Plans have been filed for the affordable senior housing component of the Lake Merritt BART Development in Downtown Oakland. The plan for Block 1 Building B, at 51 9th Street, will create 97 new units, residential amenities, and a commercial kitchen. East Bay Asian Local Development Corporation is responsible for the application.
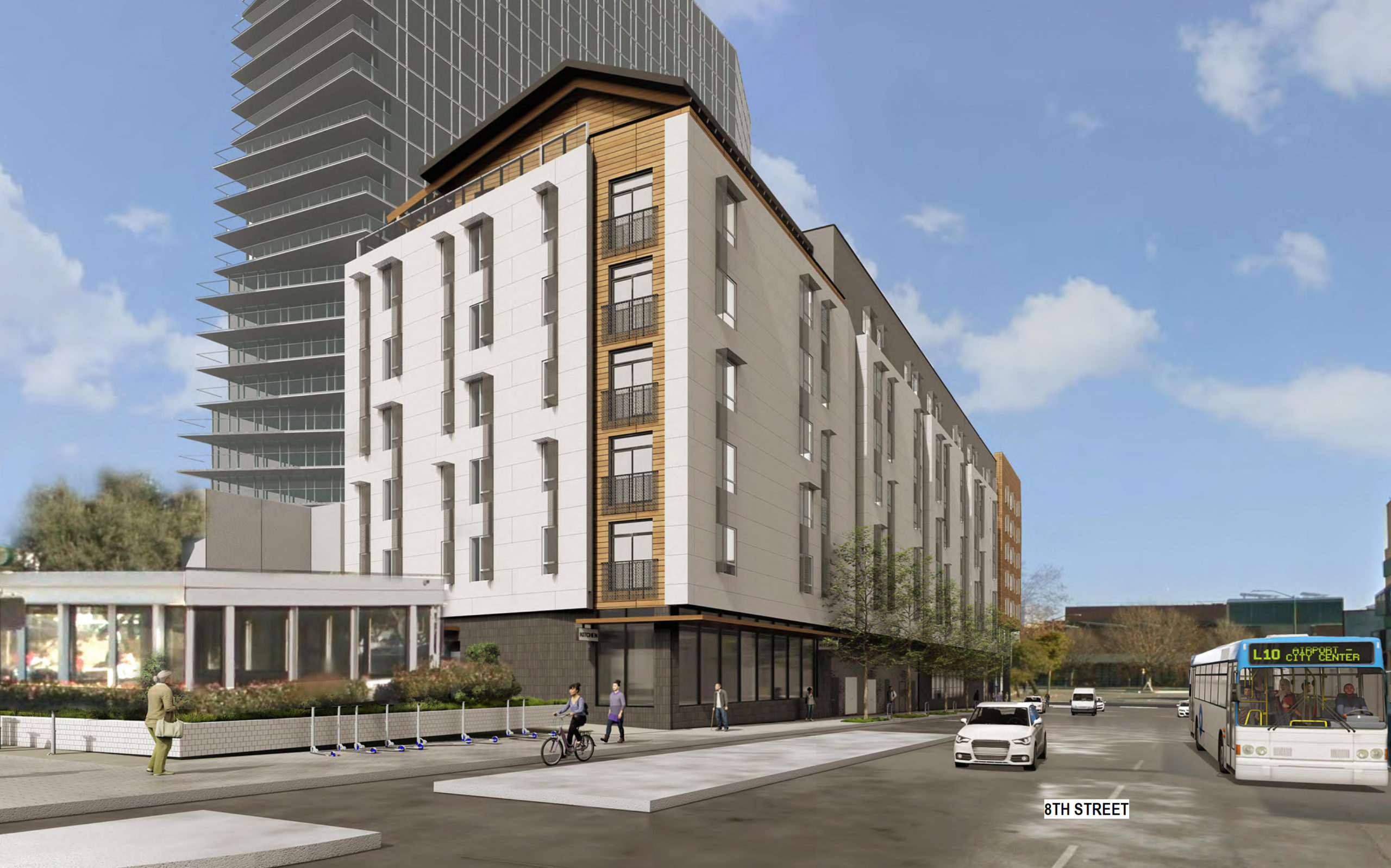
Lake Merritt Building B from 8th and Oak Street, rendering by Pyatok
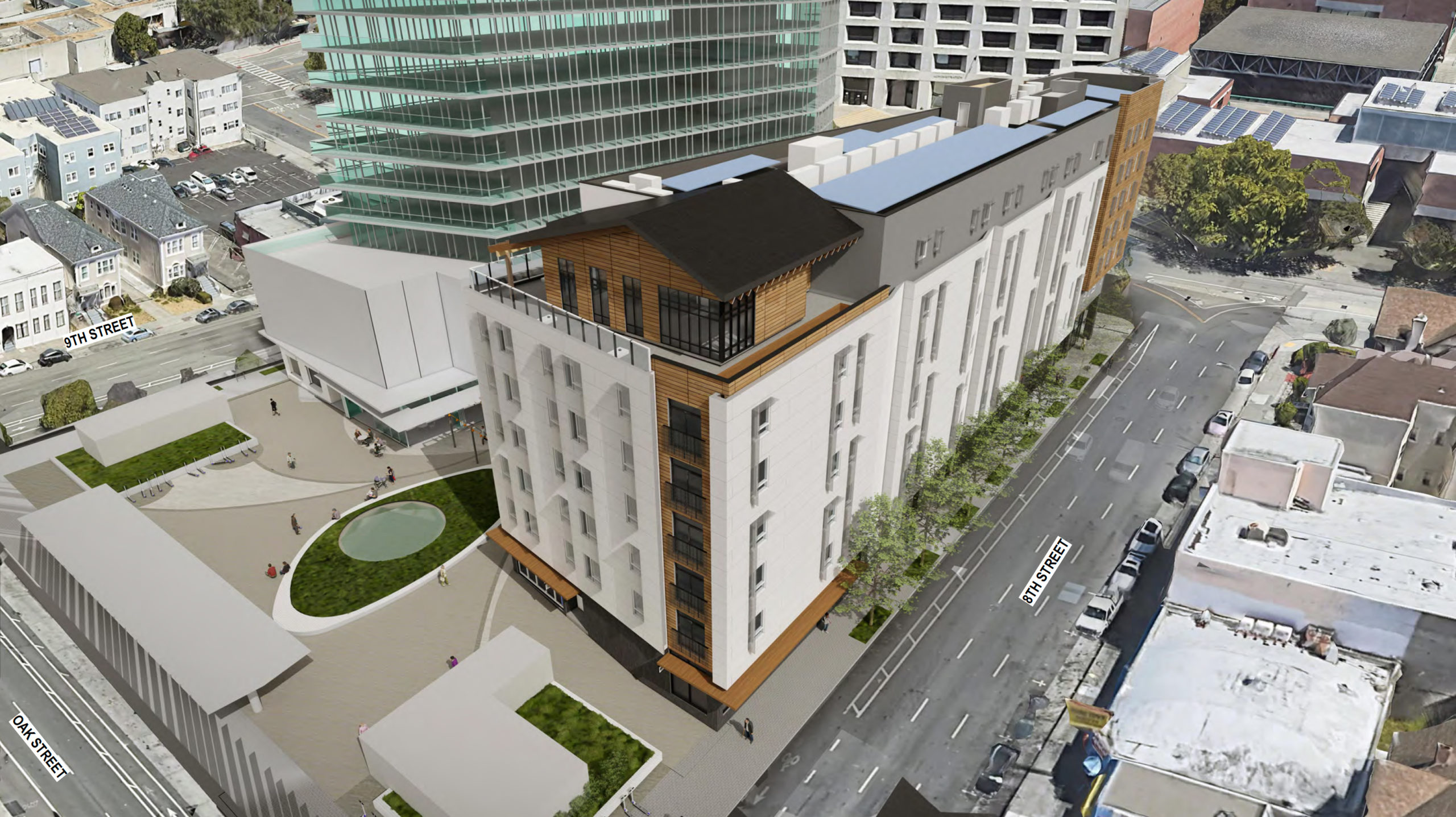
Lake Merritt Building B looking south east, rendering by Pyatok
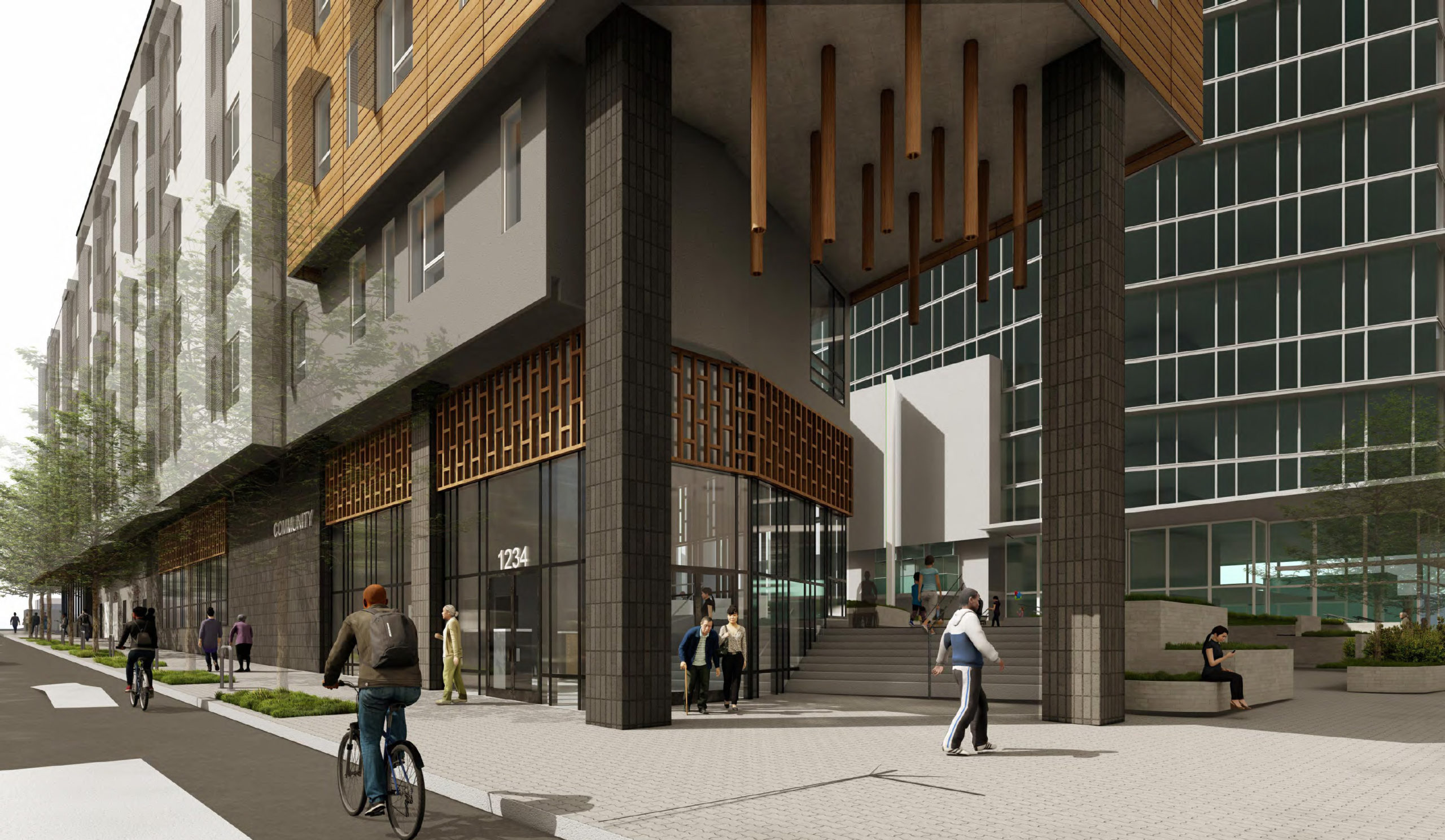
Lake Merritt Building B plaza, rendering by Pyatok
The 85-foot tall structure will yield 81,870 square feet with 67,160 square feet for residential use, 3,290 square feet for the commercial kitchen, a 1,300 square foot community room, 320 square foot computer room, and 460 square feet for bicycle parking at ground level. Roughly 5,000 square feet of open space will be included, consisting of 20% of the paseo plus a shared balcony and community rooms.
Each of the 97 units in Building B will range in size, with 22 studios, 70 one-bedrooms, and five two-bedrooms. Long-term parking will be included for 53 bicycles, short-term parking for seven bicycles, and no on-site parking for cars. By not including vehicular parking, the project will promote public transit, reduce vehicle reliance in Oakland, and decrease the project’s carbon footprint.
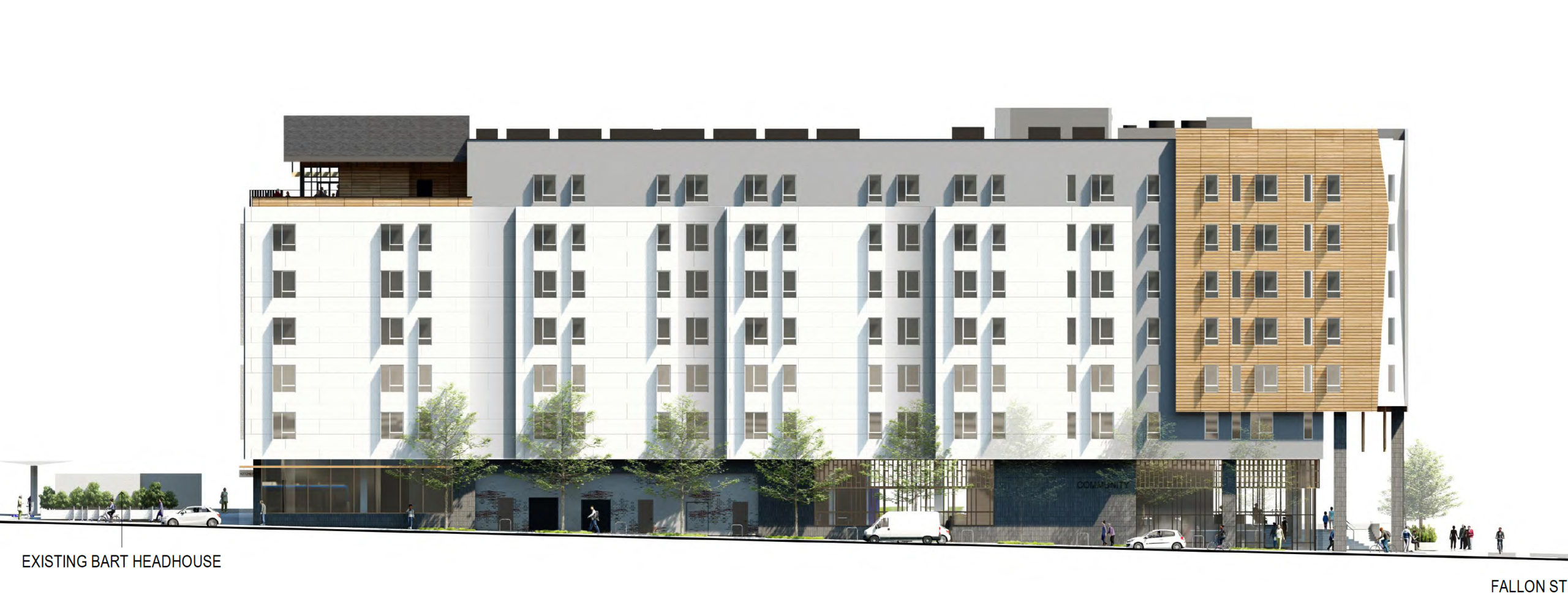
Lake Merritt Building B south elevation, rendering by Pyatok
Pyatok Architects is responsible for the design, with EinwillerKuehl as the Landscape Architect and Redwood City-based BKF Engineers as the civil engineers. Facade materials will include bricks, fiber cement panels, composite wood panels, metal roofing, and plaster. The overall design is light, balancing white plaster exteriors with a wood-panel corner pinch over a two-story overhang, creating a dramatic view at the corner of 8th and Fallon Street.
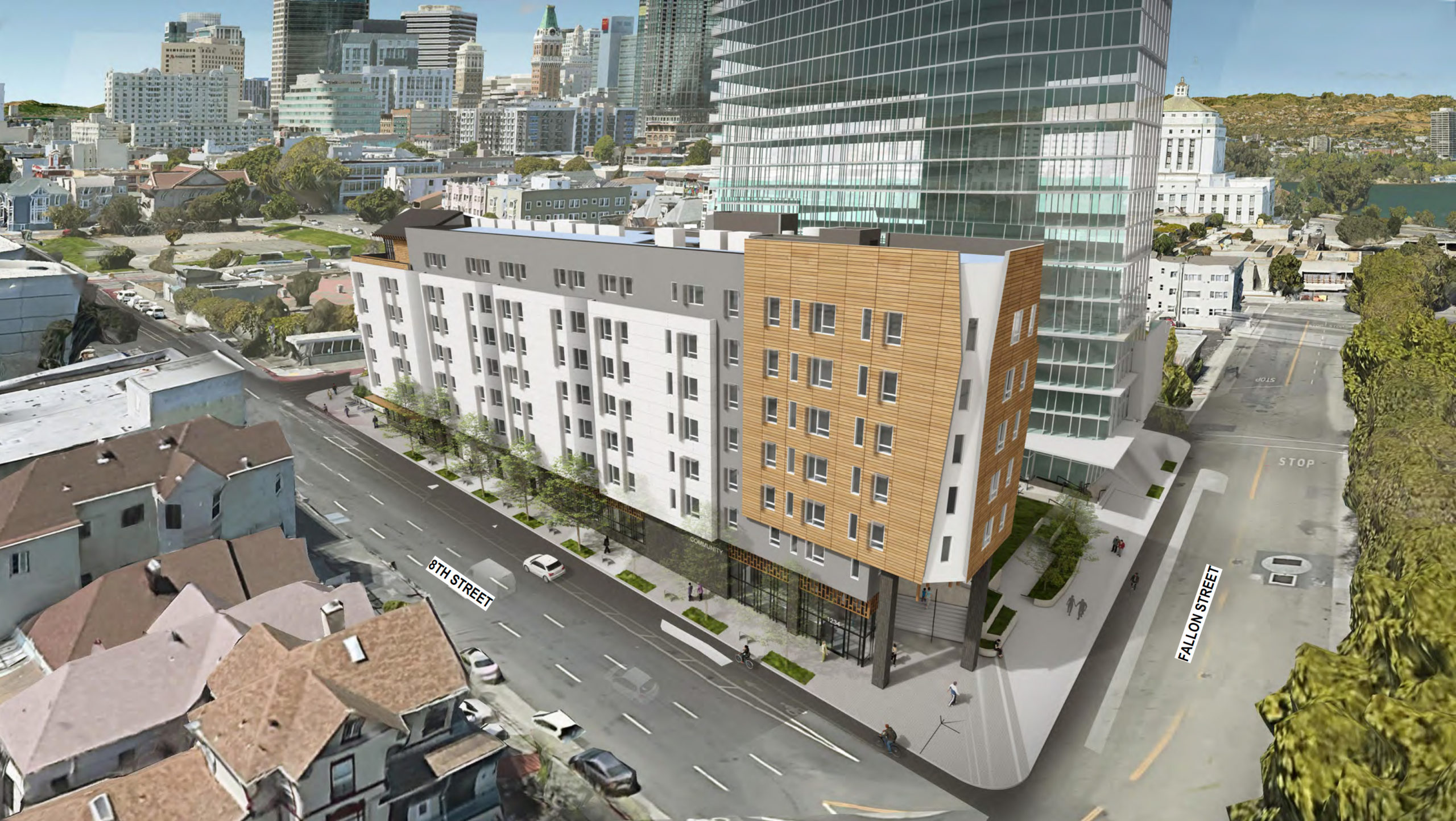
Lake Merritt Building B aerial perspective with a simplified massing of Building A, rendering by Pyatok
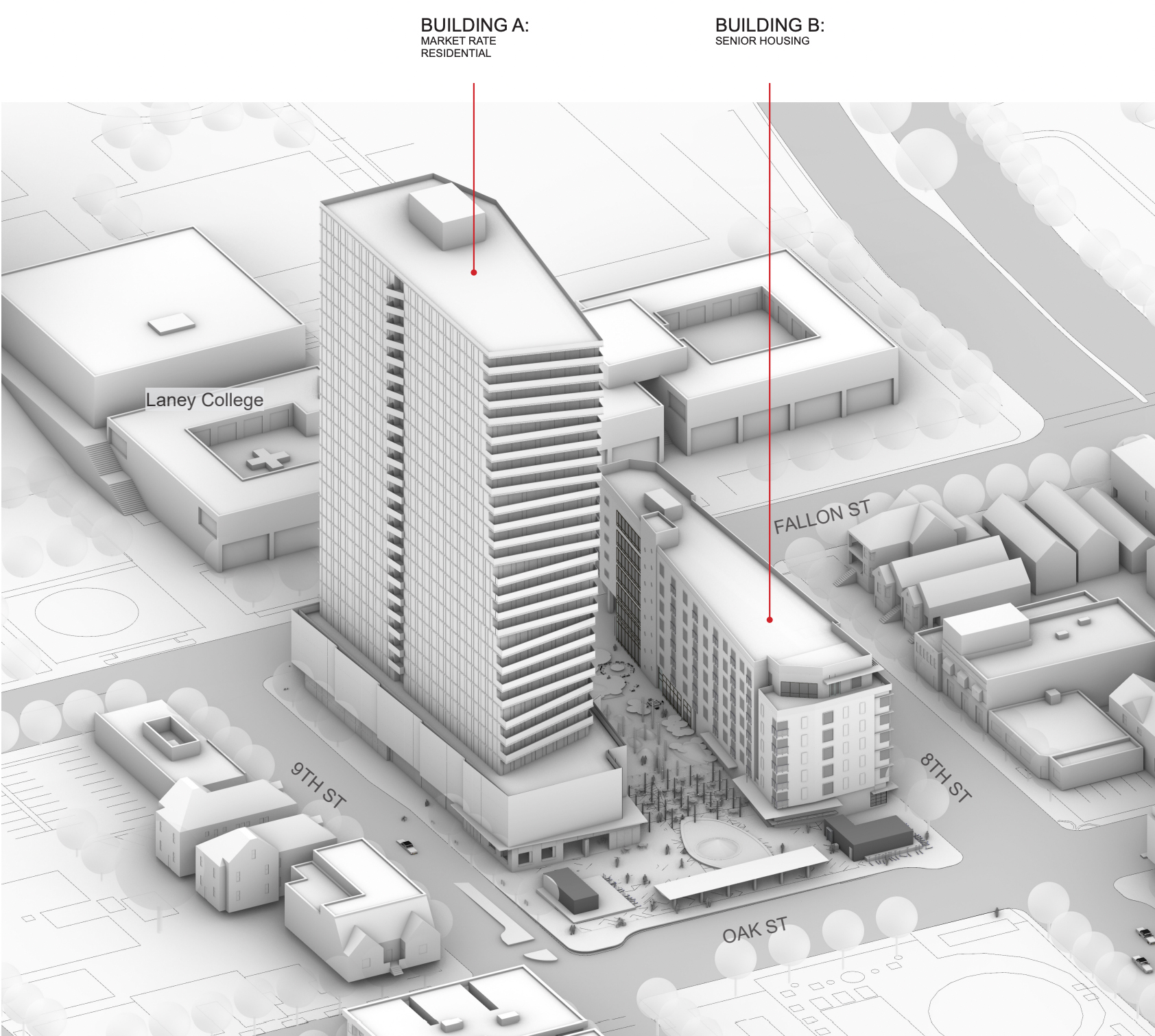
Lake Merritt Building A and B, rendering by Pyatok
The city has approved the project’s master plan in May of 2021. The project will create 557 apartments, a 275-foot tall office building, and a public paseo connecting the BART station with the surrounding streets. For a more detailed description, see our previous coverage here.
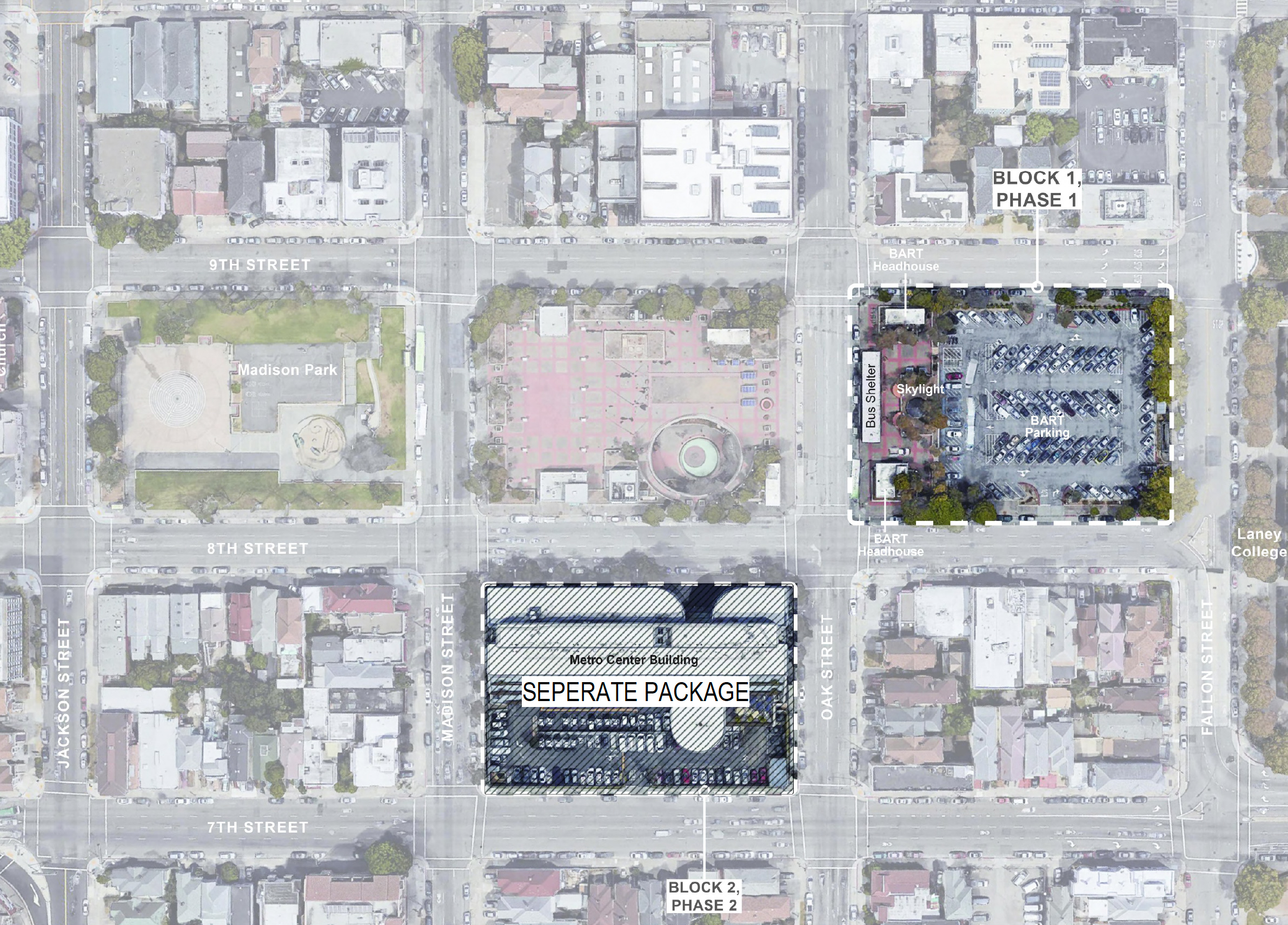
Lake Merritt site map, rendering by Pyatok
Strada Investment Group and the Oakland-based East Bay Asian Local Development Corporation are responsible for the master plan development through a joint venture. The Metropolitan Transportation Commission is listed as the property owner. The MTC is a regional transit agency and Metropolitan planning organization based in San Francisco with purview across all nine counties of the Bay Area.
Subscribe to YIMBY’s daily e-mail
Follow YIMBYgram for real-time photo updates
Like YIMBY on Facebook
Follow YIMBY’s Twitter for the latest in YIMBYnews

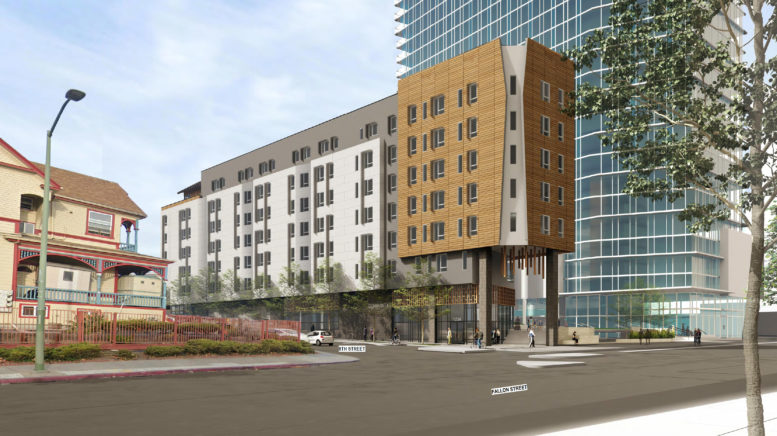




Weird design. Park holiday Inn, part Arquitectonica, part little house on the prairie. One idea is sufficient for a background building.
Good location with good public transportation planning, great bike parking options
yes…but, the building is a mess. it could easily be decent.
I have one major complaint with the design: why in the world are they keeping the single-story entrance buildings? Put the new buildings on top of the entrances! Free up some more plaza space, if you like, or use the space for, well, anything! Not only is it more space-efficient, but it reduces maintenance by a lot– that’s three walls and a roof that no longer need to be washed, painted, have graffiti removed, scratched glass replaced, etc. Just look at the new entrance canopies that have been installed– already they look like junk.
Instead, just make an entrance in the side of the building, just like any other storefront, and let the building management take care of the exterior (which they have to do anyway). This model has successfully been used all over the world!
I get the idea that they won’t build directly over the BART tunnels. If you look at the site plan the paseo is over the tracks/tunnel. They will want to put columns all the way down to bedrock.