A new residential project has been proposed at 829 Hillsdale Avenue in San Jose. The project site is developed with a multifamily building consisting of four residential apartments, seven at-grade parking spaces, and associated paving and landscaping. The project proposal includes the conversion of four existing residential units into four residential units.
Victran Realty is the property owner. Decker Engineers is the civil engineer involved in the project.
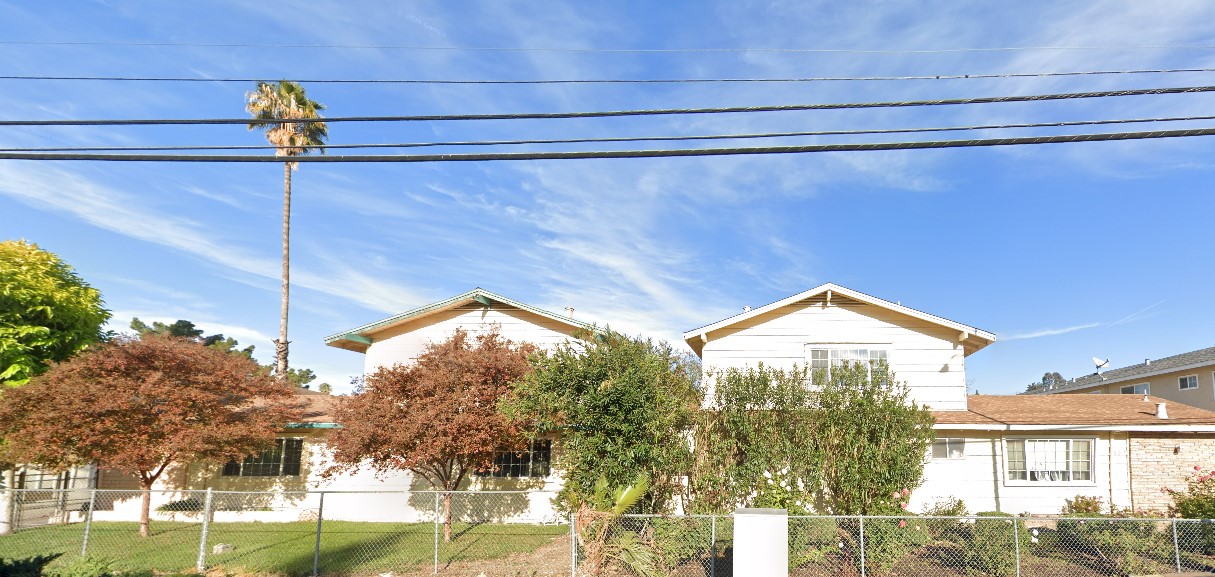
829 Hillsdale Avenue via Google Maps
The project site is a parcel spanning an area of 0.29 acres. The two-story, four-unit apartment building was constructed in 1963. The apartment units are comprised of one one-bedroom unit, two two-bedroom units, and one three-bedroom unit. The building facade will rise to a height of 23 feet.
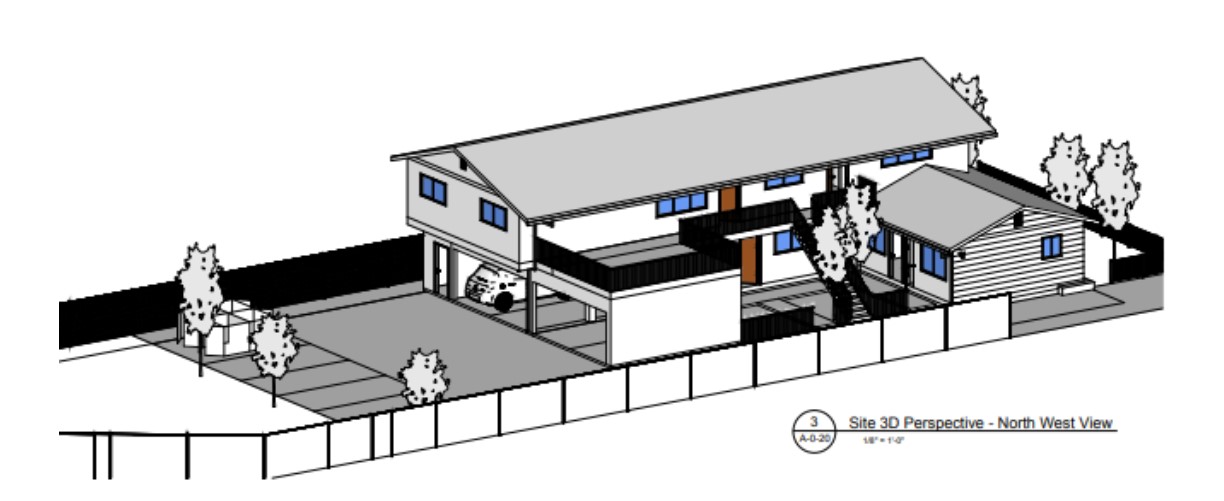
829 Hillsdale Avenue Northwest View via Decker Engineering
The project application consists of a Conditional Use Permit and a Vesting Tentative Map to subdivide one parcel into four parcels. San Jose Planning Commission has scheduled a meeting to review the application, today, at 6:30 PM. Details to join the meeting can be found here.
The project site is located on the north side of Hillsdale Avenue, approximately 430 feet east of Pearl Avenue.
Subscribe to YIMBY’s daily e-mail
Follow YIMBYgram for real-time photo updates
Like YIMBY on Facebook
Follow YIMBY’s Twitter for the latest in YIMBYnews


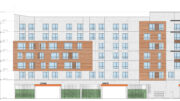
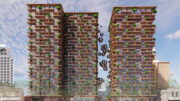
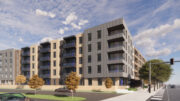
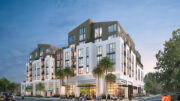
Be the first to comment on "Meeting Scheduled Today For Residential Project At 829 Hillsdale Avenue In San Jose"