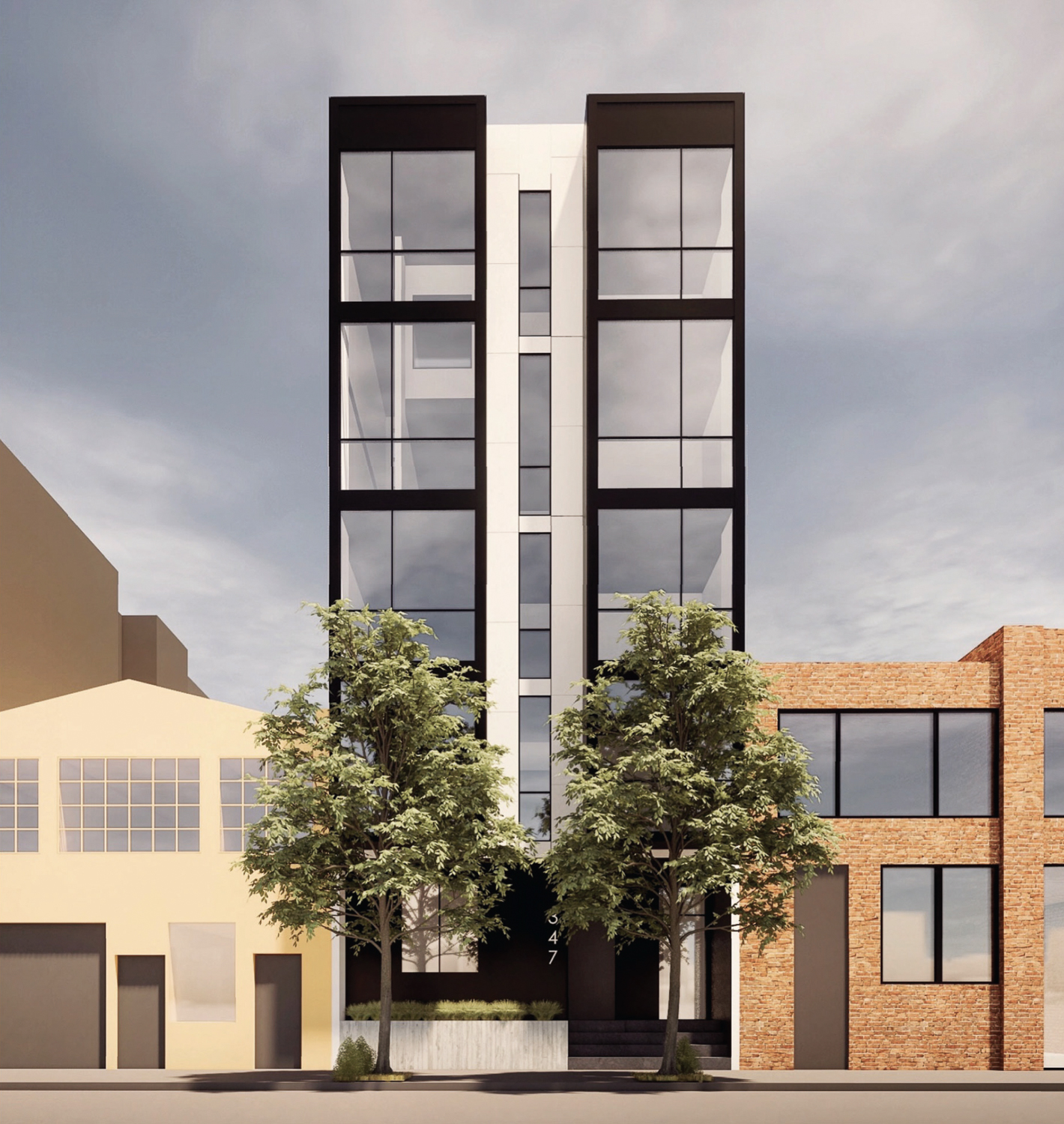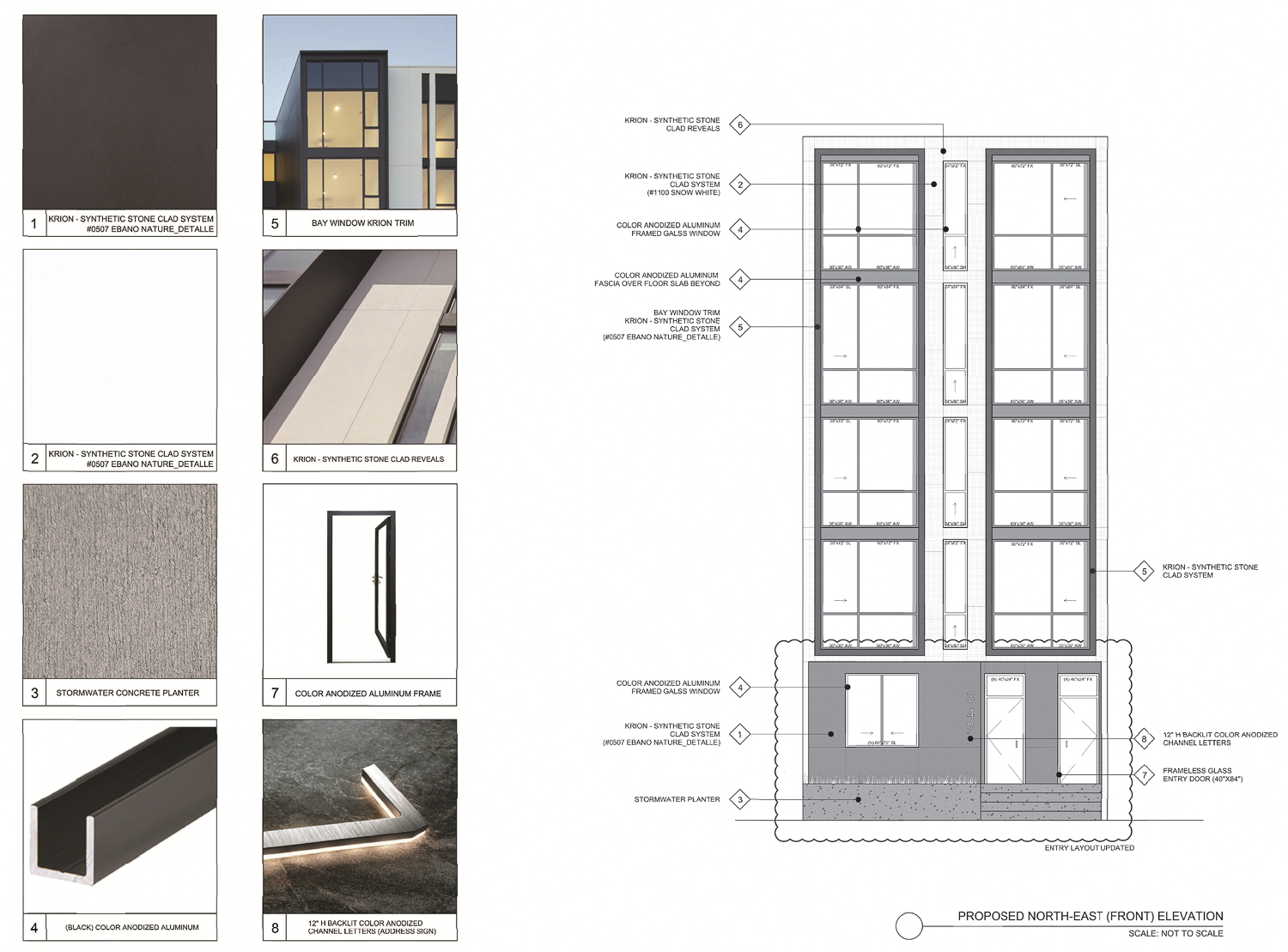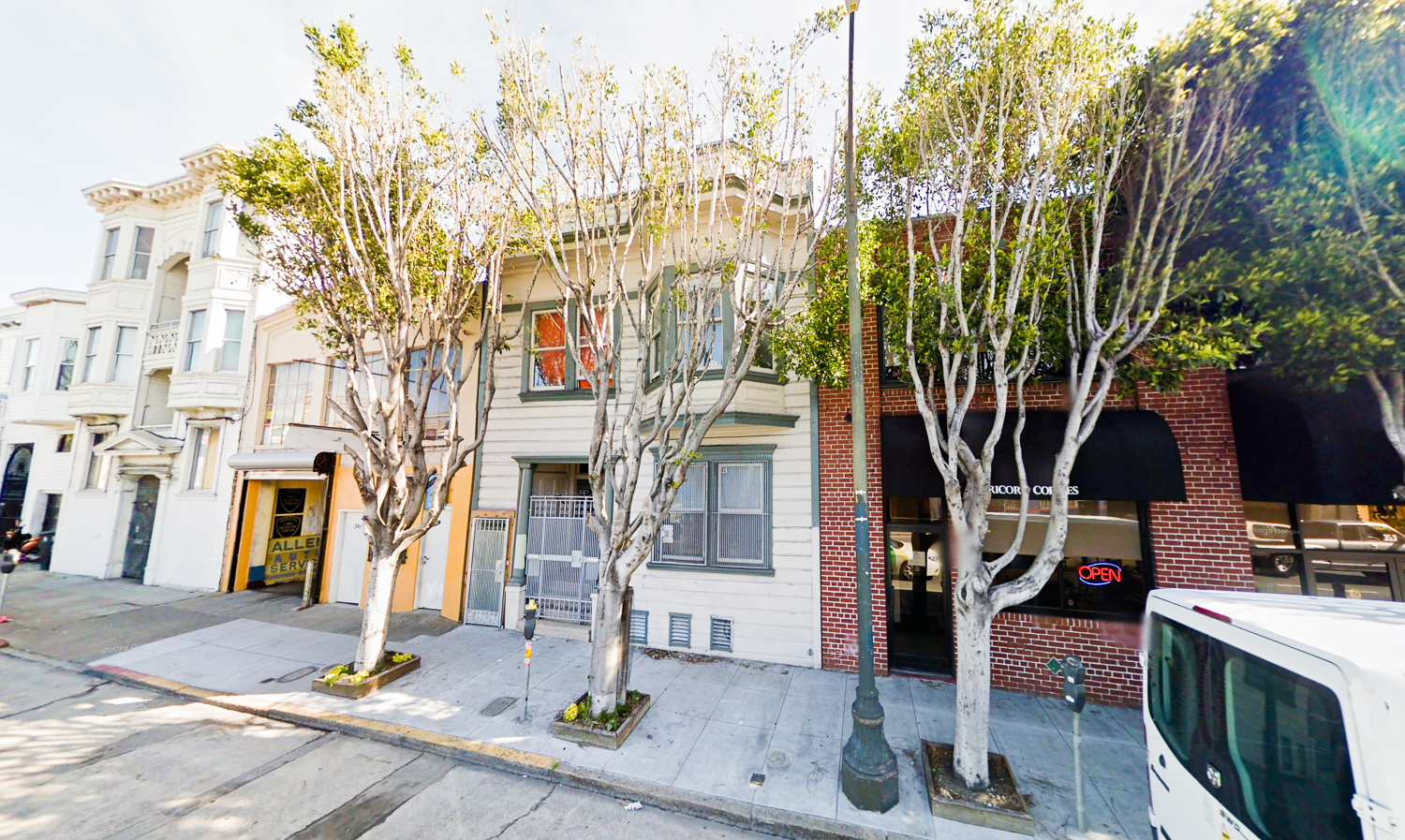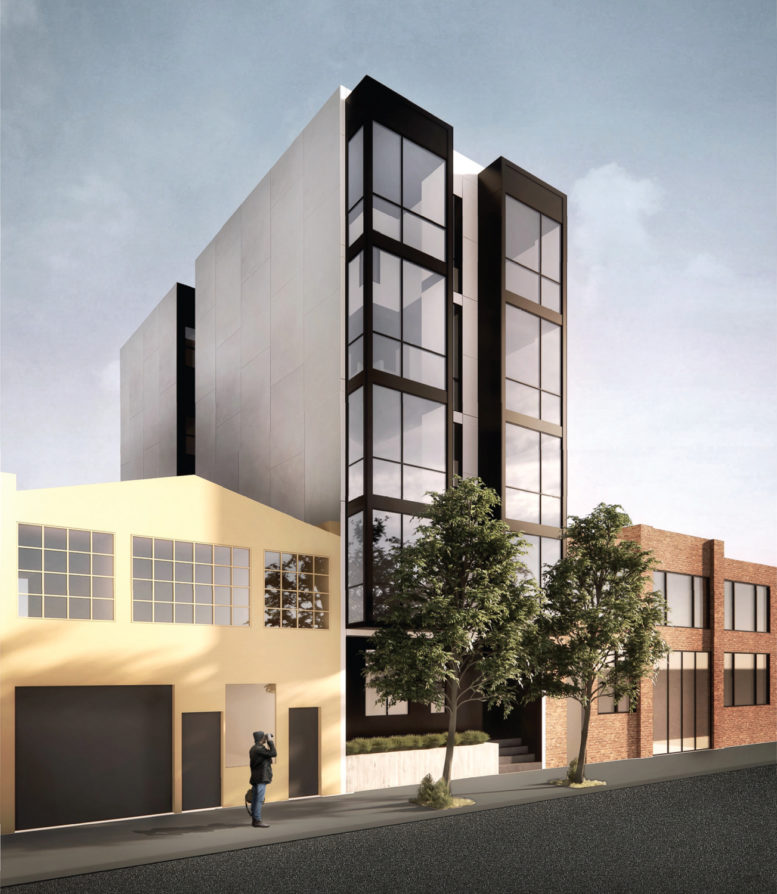Renderings have been published for a five-story residential infill at 347 10th Street, located between Folsom and Harrison Street in SoMa, San Francisco. The project would replace a two-story duplex with nine new homes. HC Design and Build is responsible for the design.
HC’s drawings for 347 10th Street show a familiar balance between contemporary materials and San Francisco’s historic architectural vernacular. The facade, clad with synthetic snow-white stone, will be contrasted by the floor-to-ceiling bay windows, framed with dark black anodized aluminum.

347 10th Street frontal view, rendering by HC Design Build

347 10th Street facade material board, illustration by HC Design and Build
The 54-foot tall structure will yield 8,960 square feet, covering three-fourths of the 0.046-acre property. Residents will find parking for nine bicycles and no cars. The bicycle parking room will be situated at ground level, right by the entrance to the shared rear yard with decorative planters.
The project will replace the 2,520 square foot two-unit building. Xian Hui Liang is listed as the property owner.

347-349 10th Street, image via Google Street View
The property is located between Harrison and Folsom Street, nearby the exits for Highway 101 and I-80. Residents will be in a retail-rich neighborhood with cafes, bars, restaurants, and big-box shops within walking distance. A few MUNI bus routes service the area, and the Civic Center BART Station is around 15 minutes away on foot.
Subscribe to YIMBY’s daily e-mail
Follow YIMBYgram for real-time photo updates
Like YIMBY on Facebook
Follow YIMBY’s Twitter for the latest in YIMBYnews


Looks good with more housing and good location.