New renderings have been revealed for a five-story residential infill at 5425 Mission Street, located in Crocker-Amazon and across from the southern half of the Outer Mission in San Francisco. Construction will replace a two-story commercial structure and a surface parking lot with 42 new homes. SIA Consulting is managing the architecture and application.
The proposal has been reduced since first filed in 2020. Now, the building will add 42 apartments. Unit sizes will vary with 17 one-bedrooms, 11 two-bedrooms, and one three-bedroom unit.
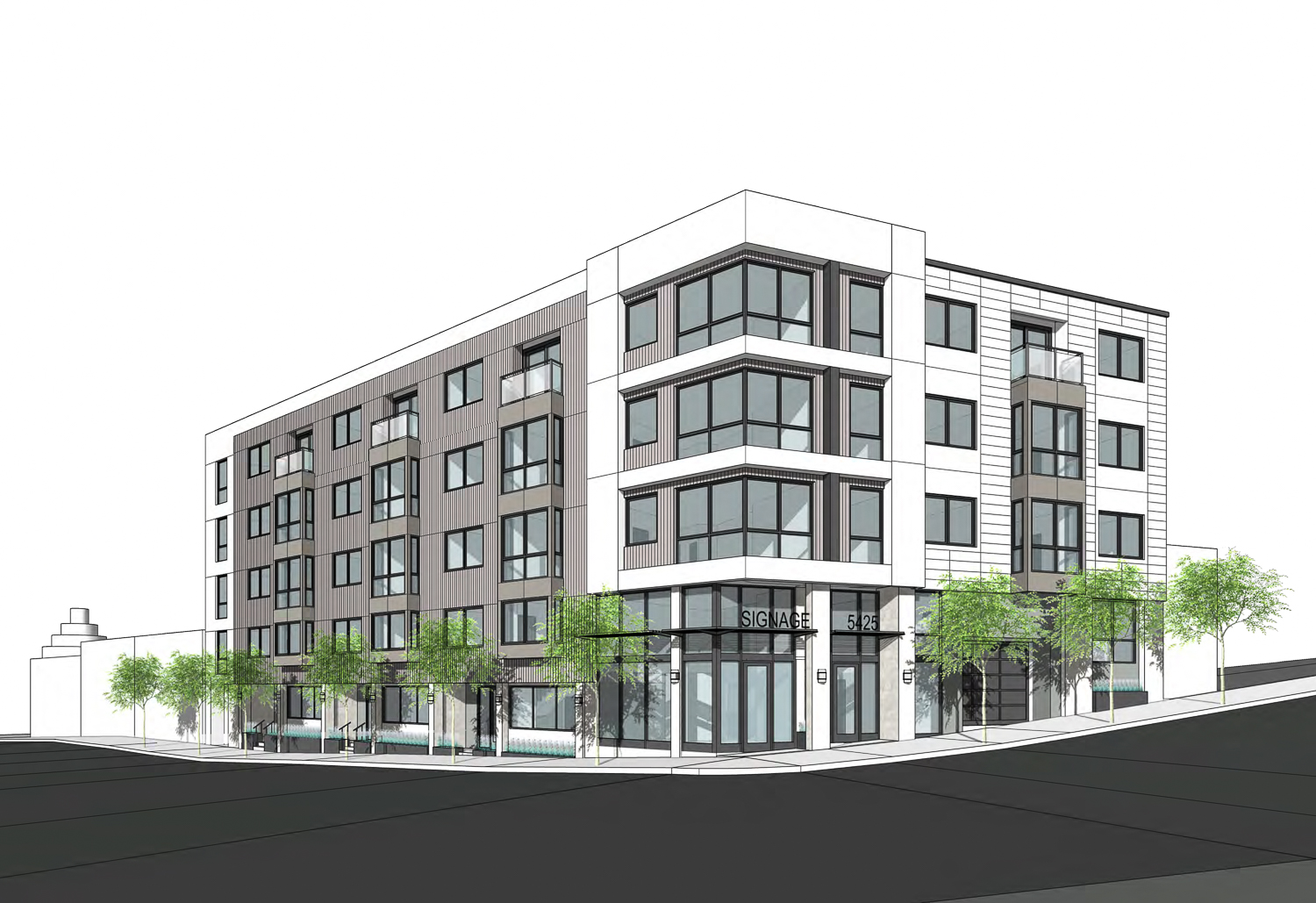
5425 Mission Street street view, rendering by SIA Consulting
The architectural style fits within the contemporary interpretation of San Francisco’s built vernacular, with flat bay windows and rectangular facades articulated with differing textures. Facade materials will include fiber cement panels, vertical wood siding, stucco, and floor-to-ceiling windows.
The 45-foot tall structure will yield 27,530 square feet with 22,470 square feet of residential area and 390 square feet for a street-level commercial space. A twelve-car garage will be included on the first floor, spanning 3,820 square feet. Parking will also be included for 37 bicycles.
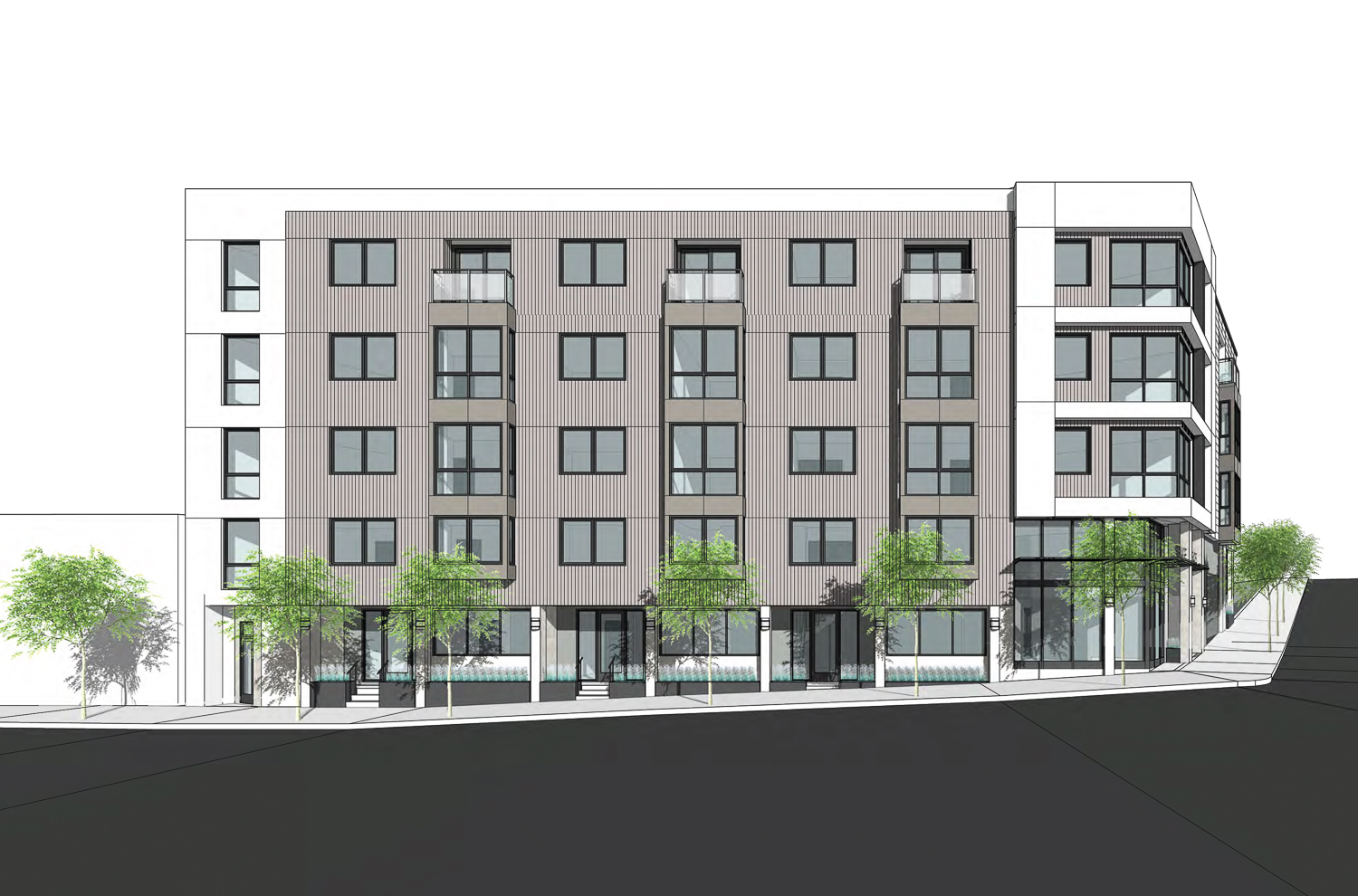
5425 Mission Street facade view, rendering by SIA Consulting
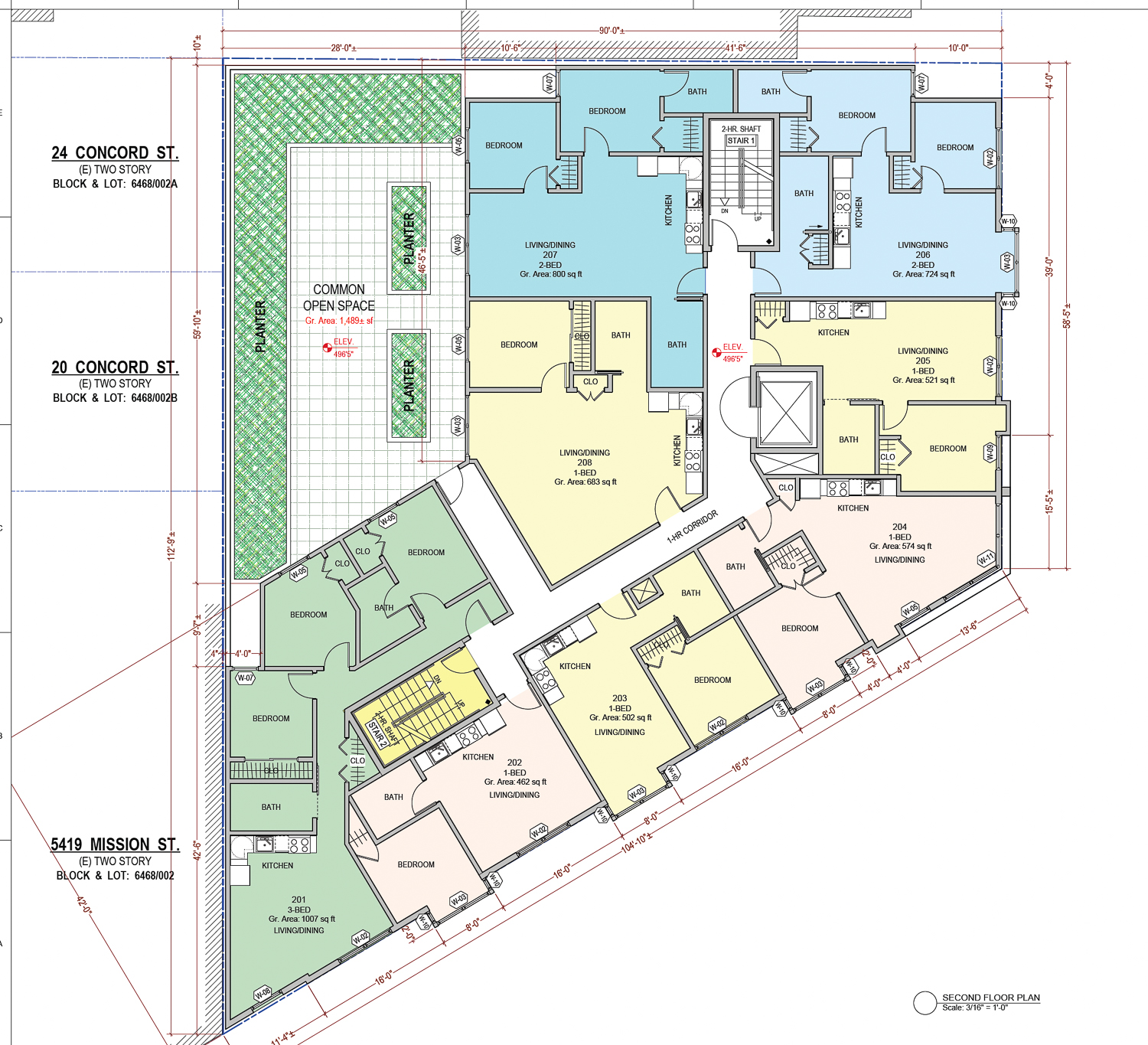
5425 Mission Street second-level floor plan, rendering by SIA Consulting
The project will combine two lots to form one 7,740 square foot property at Mission Street and Florentine Street. The block is also bound by Morse Street and Concord Street. A few MUNI bus lines are accessible nearby, with the Balboa Park BART Station nine minutes away by bus or 15 minutes on foot.
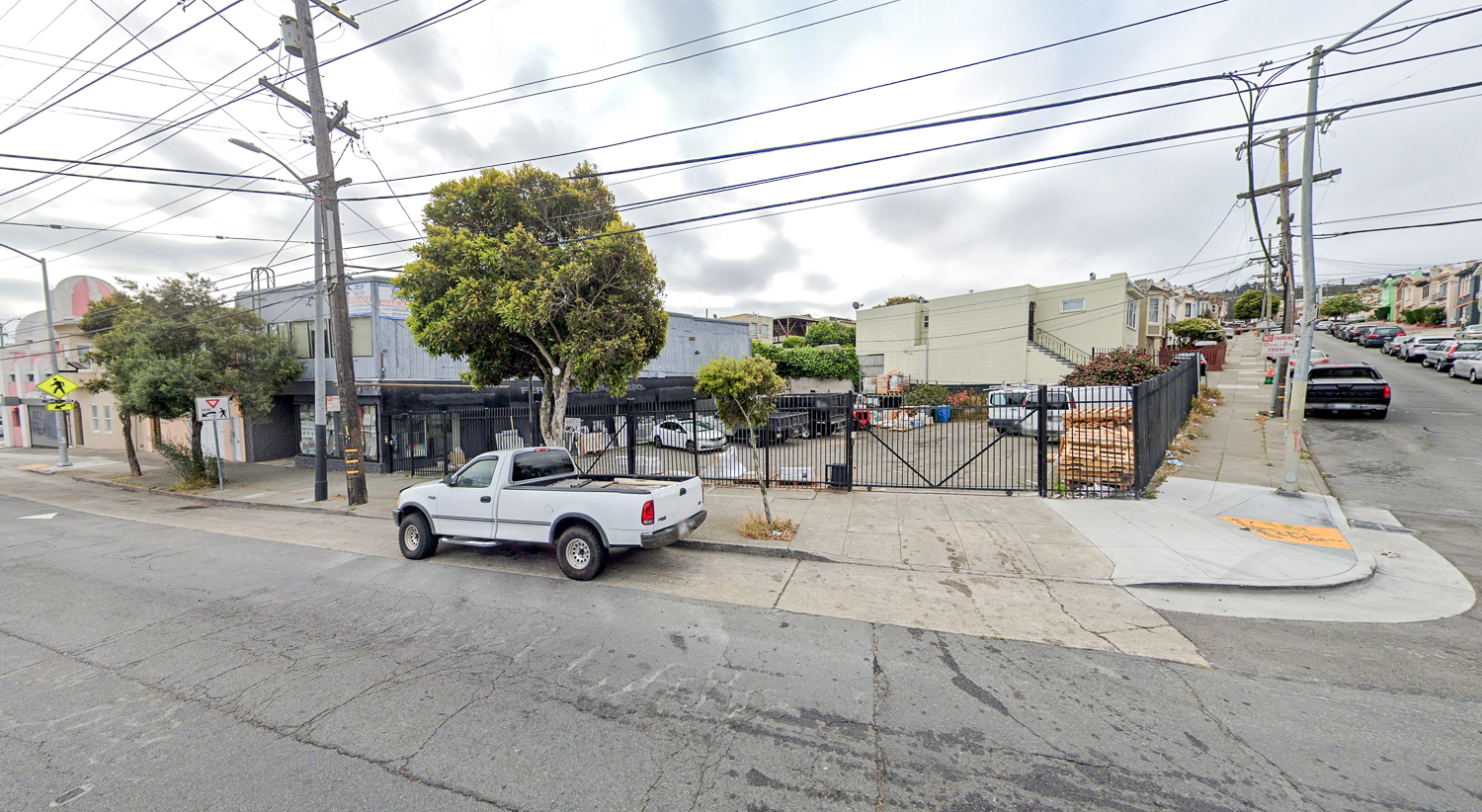
5425 Mission Street existing condition, image via Google Street View
1 McCormick LLC is listed as the property owner. The application estimates construction will cost $5.5 million, with a timeline not yet determined.
Subscribe to YIMBY’s daily e-mail
Follow YIMBYgram for real-time photo updates
Like YIMBY on Facebook
Follow YIMBY’s Twitter for the latest in YIMBYnews

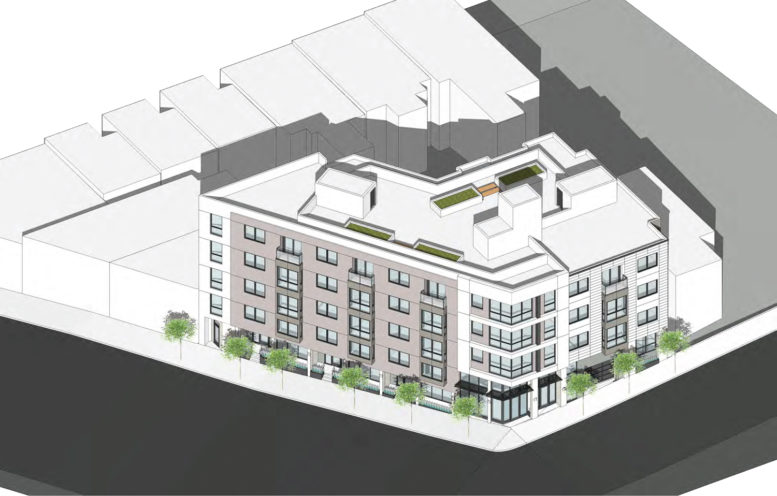




Be the first to comment on "New Renderings Revealed for 5425 Mission Street, Crocker-Amazon, San Francisco"