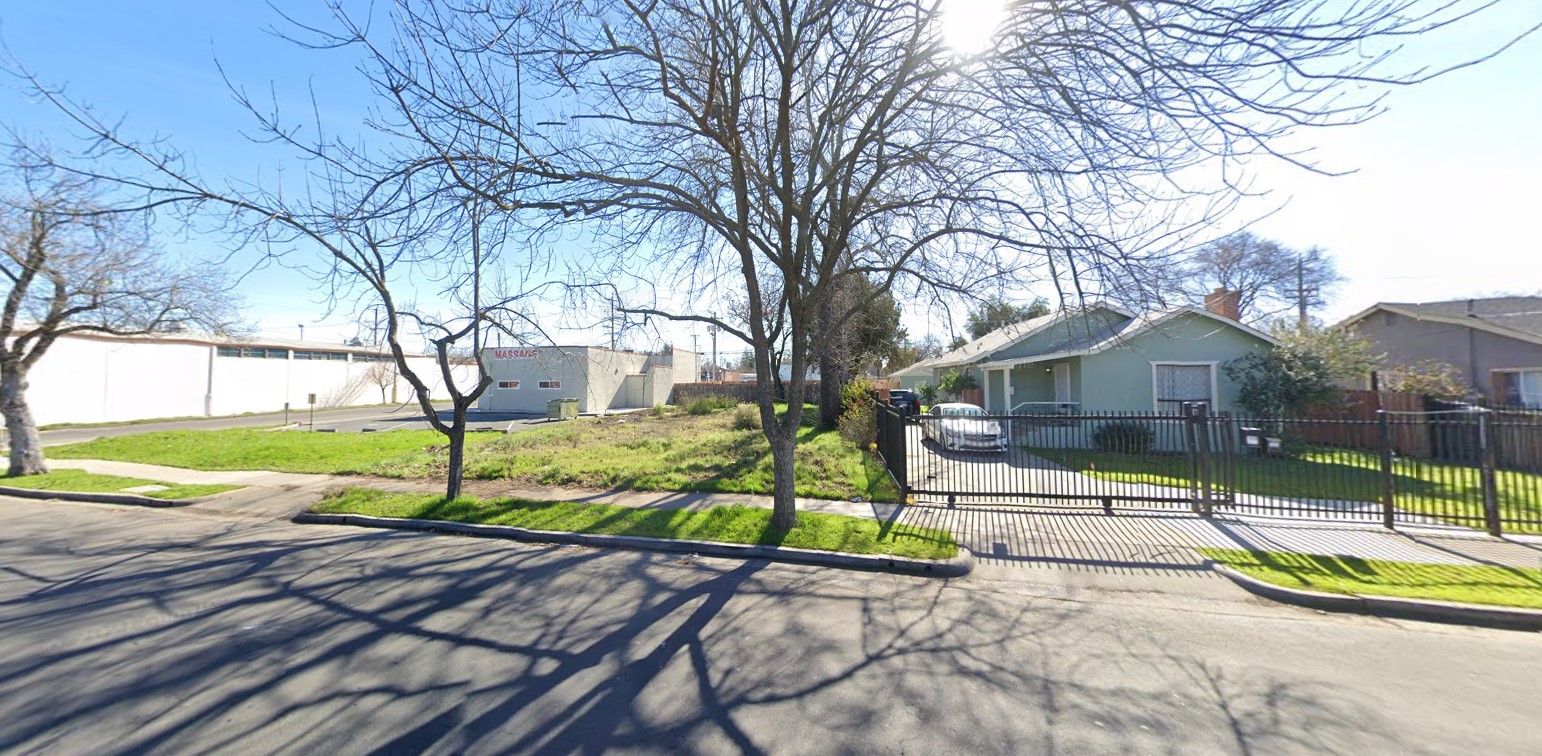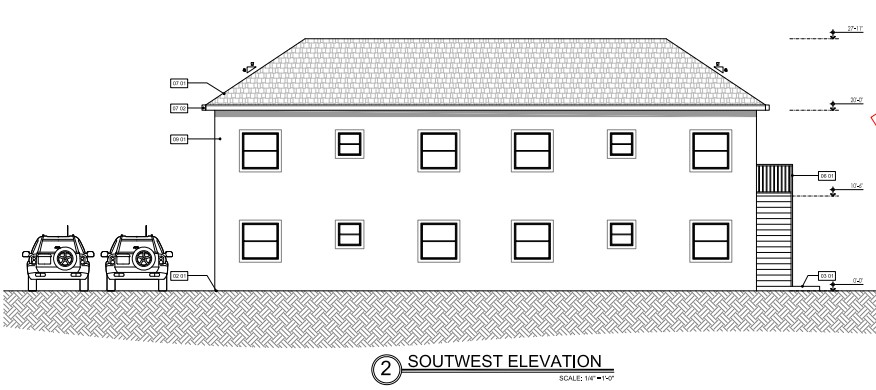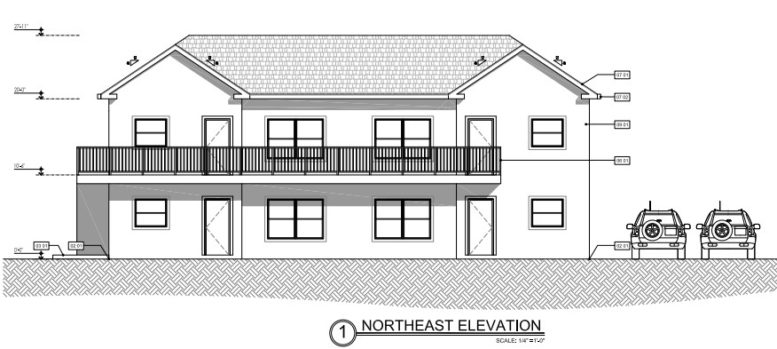A new residential project has been proposed at 1620 El Monte Avenue in Sacramento. The project proposal includes the development of a residential building on a vacant property lot.
Wilkins Studio Architects is responsible for the design concepts.
The project site is a vacant parcel spanning an area of 5,000 square feet. Named El Monte Townhomes, the project proposal includes the development of a residential building, yielding a total built-up area of 2,400 square feet. The building will offer four residential units.

1620 El Monte Avenue via Google Maps

1620 El Monte Avenue Southwest Elevation via Wilkins Studio Architects
The project application has been filed and the estimated construction timeline has not announced yet.
Subscribe to YIMBY’s daily e-mail
Follow YIMBYgram for real-time photo updates
Like YIMBY on Facebook
Follow YIMBY’s Twitter for the latest in YIMBYnews






comment was removed.