Final Design Review has been scheduled for a mixed-use project proposed at 2099 Martin Luther King Jr Way in Downtown Berkeley. The project proposal includes the development of a seven-story building offering 72 new dwelling units and retail space. The project will replace a single-story auto service building spanning an area of 3,595 square feet.
East Beach Capital is responsible for the project via 2099 MLK LLC. Kava Massih Architects is responsible for the design concepts.
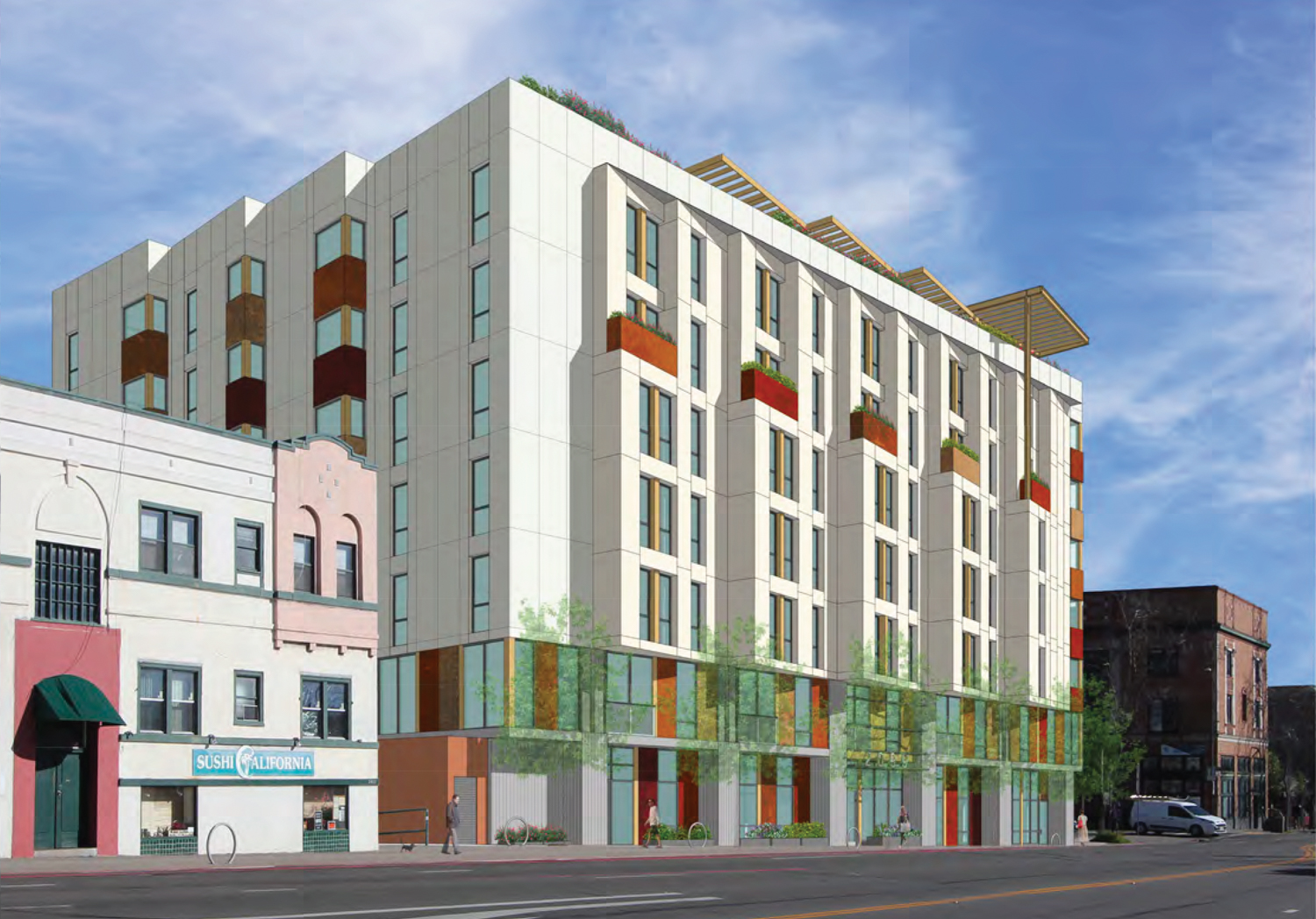
2099 Martin Luther King Jr Way side-view, rendering by Kava Massih Architects
The new construction will be a seven-story mixed-use building spanning an area of 62,419 square feet. The building facade will rise to a height of 69 feet and include 72 dwellings. Five dwelling units will be set aside for very low-income households. Commercial spanning an area of 2,448 square feet will be developed on the ground floor. The mixed-use apartment complex will also provide 12 parking spaces and secure storage for 38 bicycles within a grade-level garage.
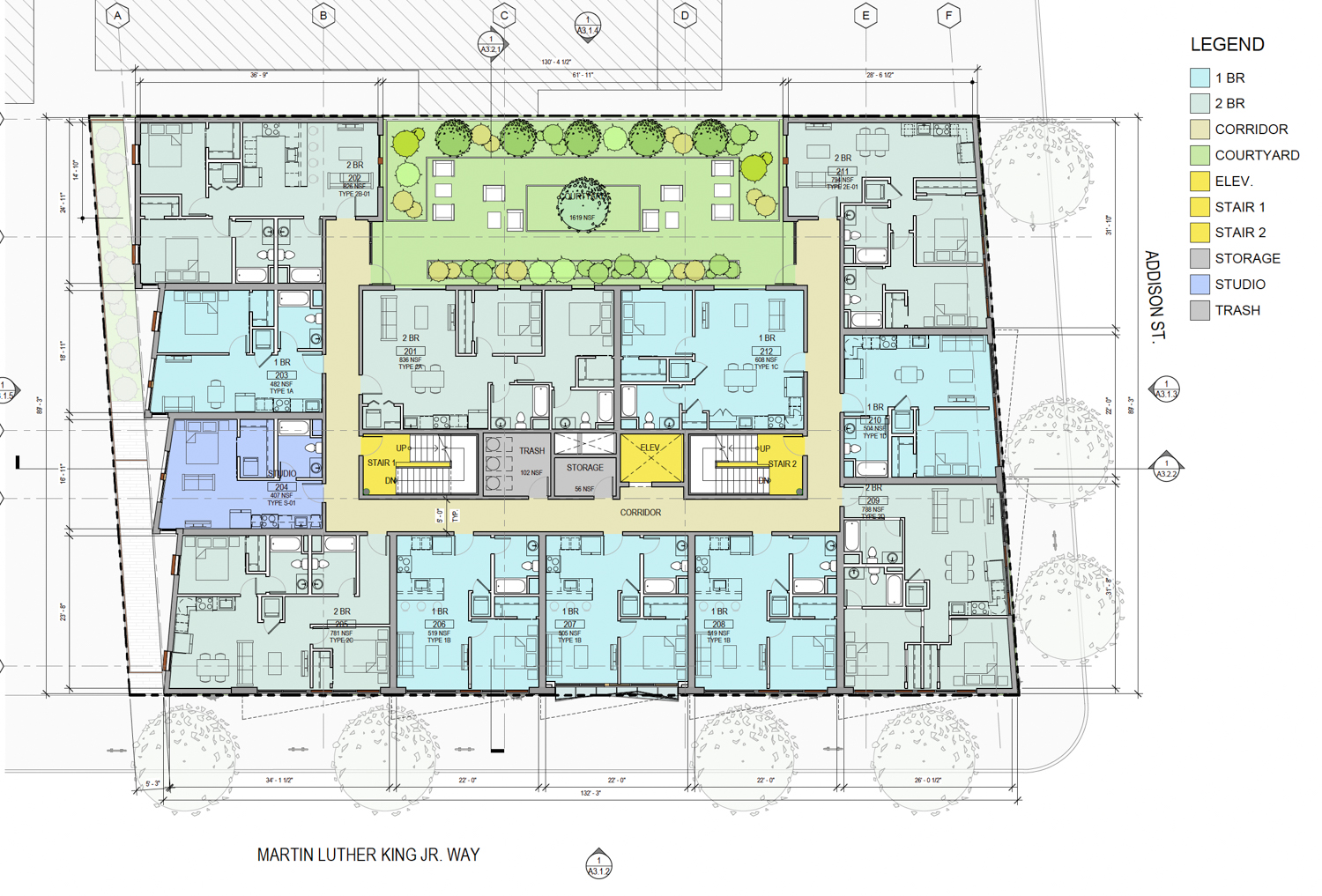
2099 Martin Luther King Jr Way floor plan, rendering by Kava Massih Architects
As previously reported, the mixed-use will showcase a facade designed in metal siding panels, formed concrete pilasters, and floor-to-ceiling windows. A yellow-painted awning on the rooftop terrace will serve as a visual focal point overlooking MLK Jr Way and Addison Street.
Berkeley City Commission has planned for a meeting on May 19th to review the project, details of which can be found here.
Subscribe to YIMBY’s daily e-mail
Follow YIMBYgram for real-time photo updates
Like YIMBY on Facebook
Follow YIMBY’s Twitter for the latest in YIMBYnews

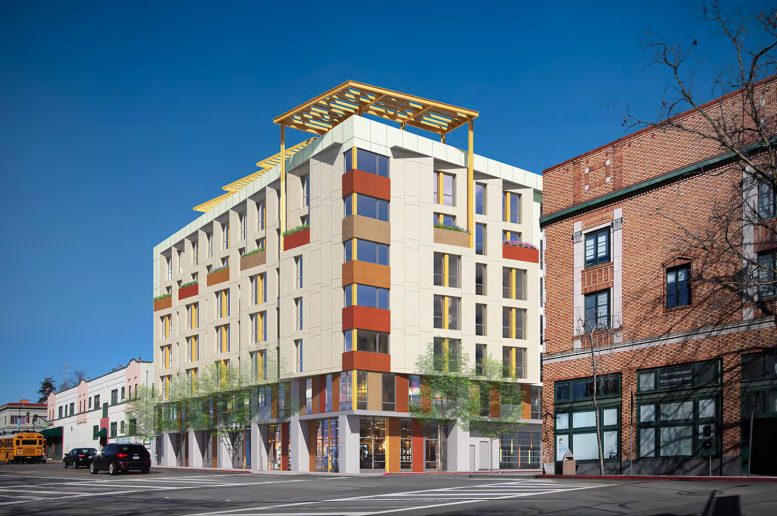
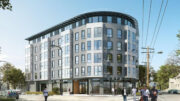
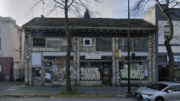
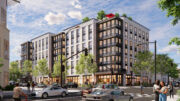
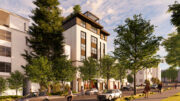
Be the first to comment on "Meeting Scheduled For 2099 Martin Luther King Jr Way, Downtown Berkeley"