New building permits have been filed for 2550 Irving Street, a 100 percent affordable housing project in San Francisco’s Sunset District. The seven-story project will create 90 units less than a block away from Golden Gate Park. The Tenderloin Neighborhood Development Corporation is responsible for the application.
The project will be the first fully affordable housing project in the neighborhood. Filing new building permits marks an important step for TNDC, but the building permits still require approval, as does the project profile, and the demolition permits have not yet been filed.
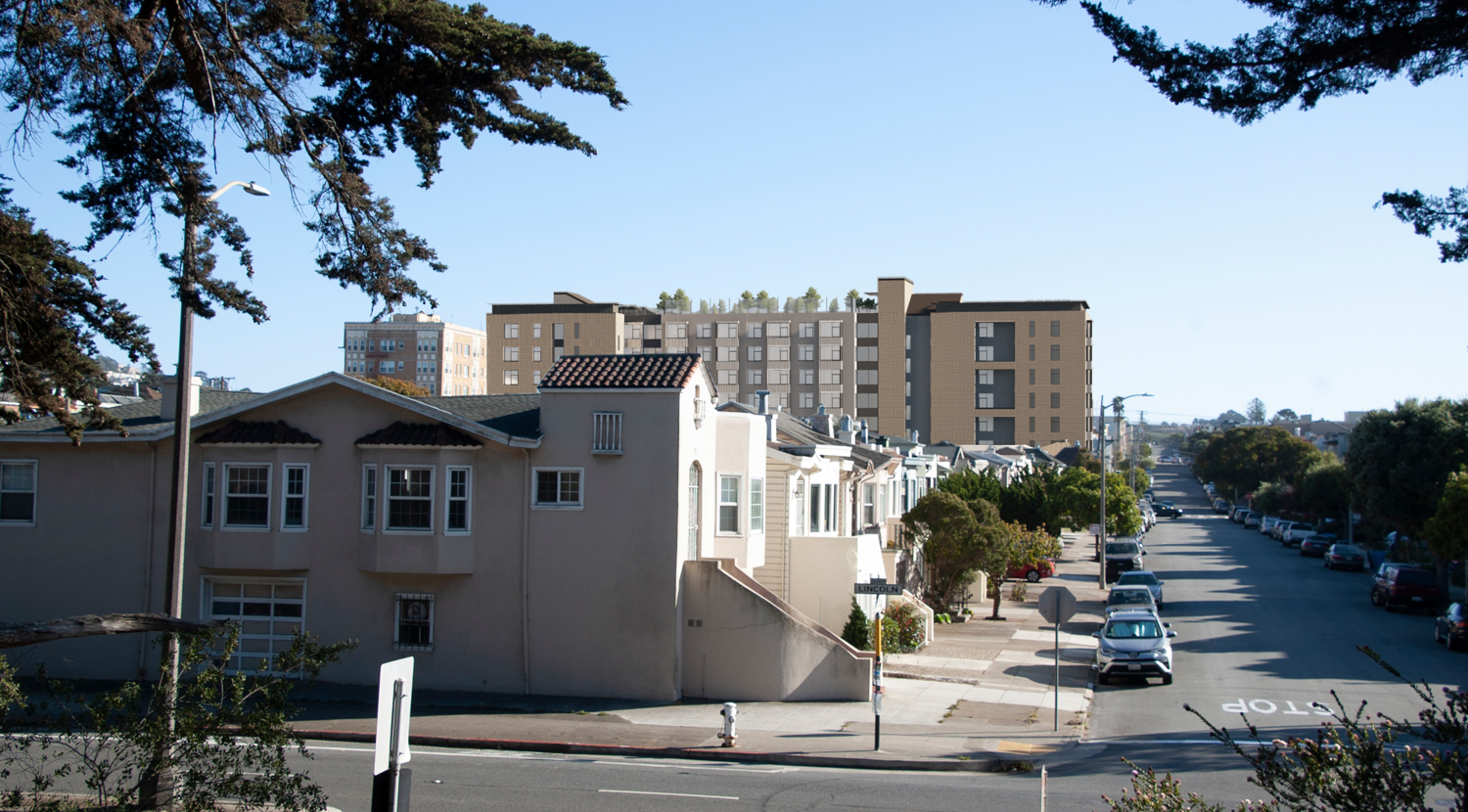
2550 Irving Street seen from Lincoln and 27th, rendering by Pyatok Architects
While previous proposals for dense housing in the neighborhood have failed, in part due to some neighborhood opposition, 2550 Irving Street will receive a streamlined permitting process via Senate Bill 35 and Assembly Bill 1763, enacted to support new housing to address San Francisco’s housing crisis. The Mayor’s Office of Housing and Community Development, i.e., MOHCD, is expected to fund the pre-development and $14.3 million site acquisition.
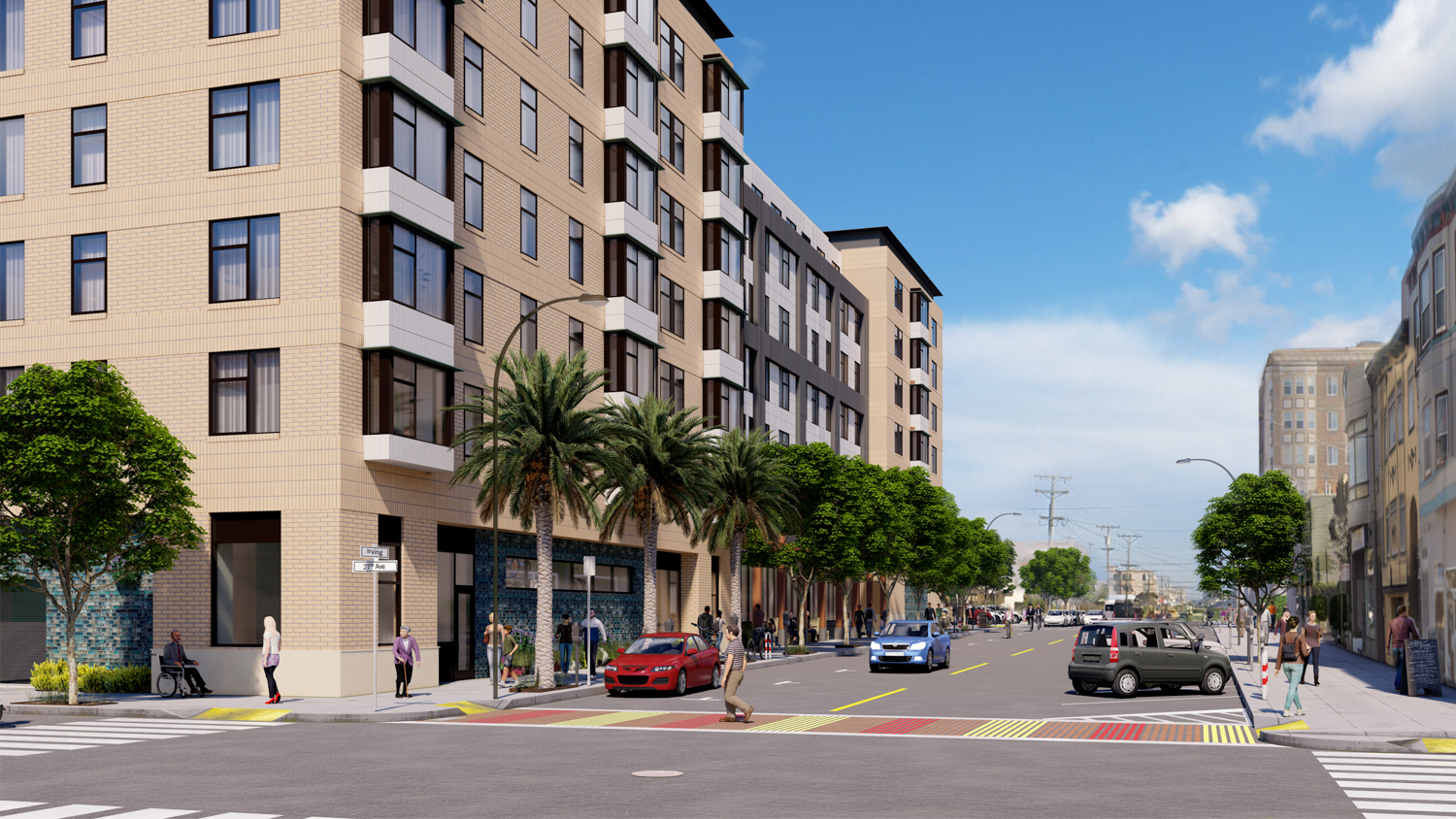
2550 Irving Street view from Irving and 27th Avenue, rendering by PYATOK
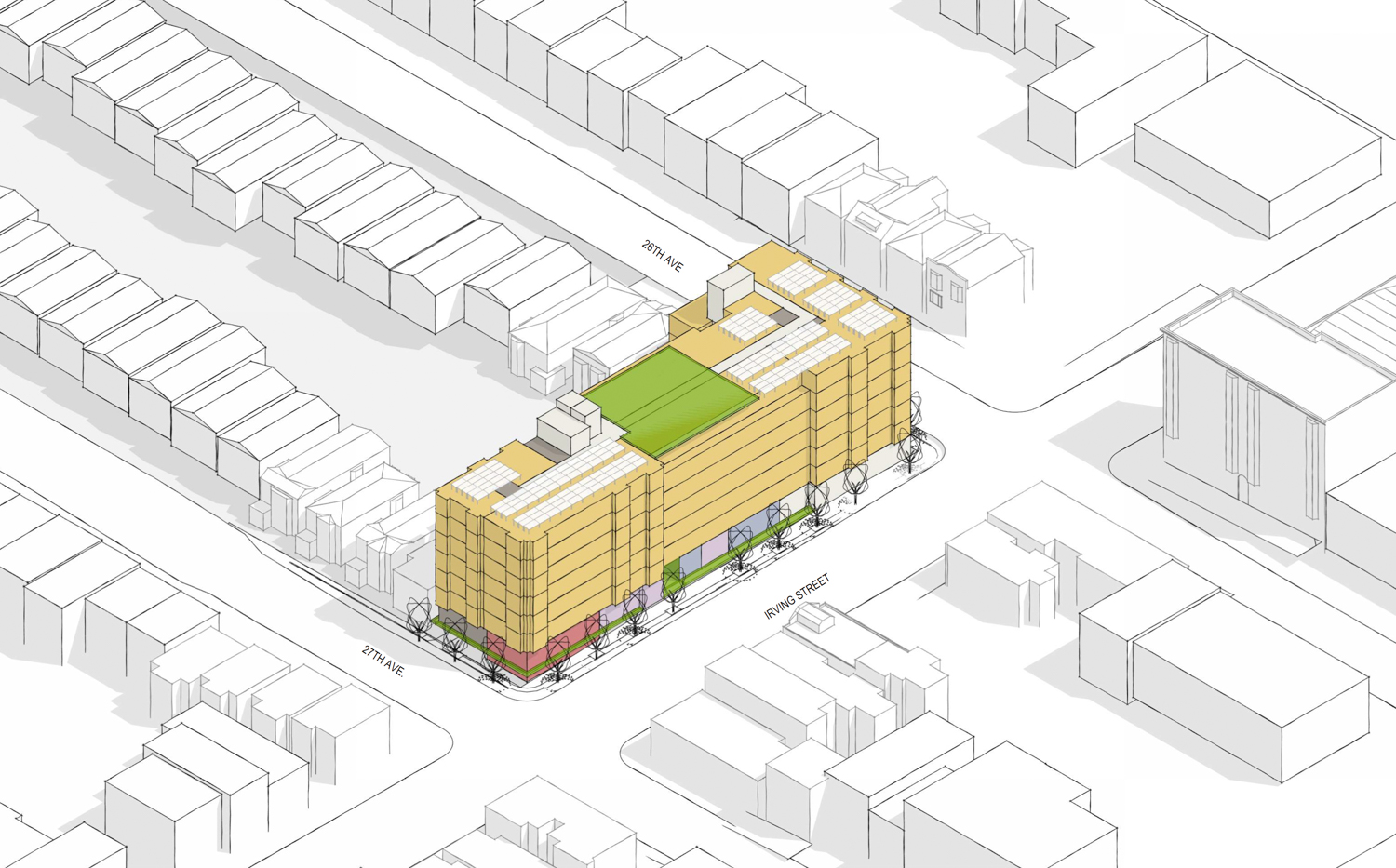
2550 Irving Street aerial axonometric, illustration by PYATOK
PYATOK is responsible for the design, which integrated bay windows with an articulated podium-style design. Facade material will include sandstone-toned thin bricks, precast concrete, fiber cement panels, painted aluminum, and western red cedar timbers. Different colors will be used to distinguish the separate massings.
The 78-foot tall structure will yield over 113,000 square feet with 102,520 square feet for residential use, 4,620 square feet for the 18-car garage with stackers, and 5,950 square feet for usable open space. Storage will also be included for 90 bicycles.
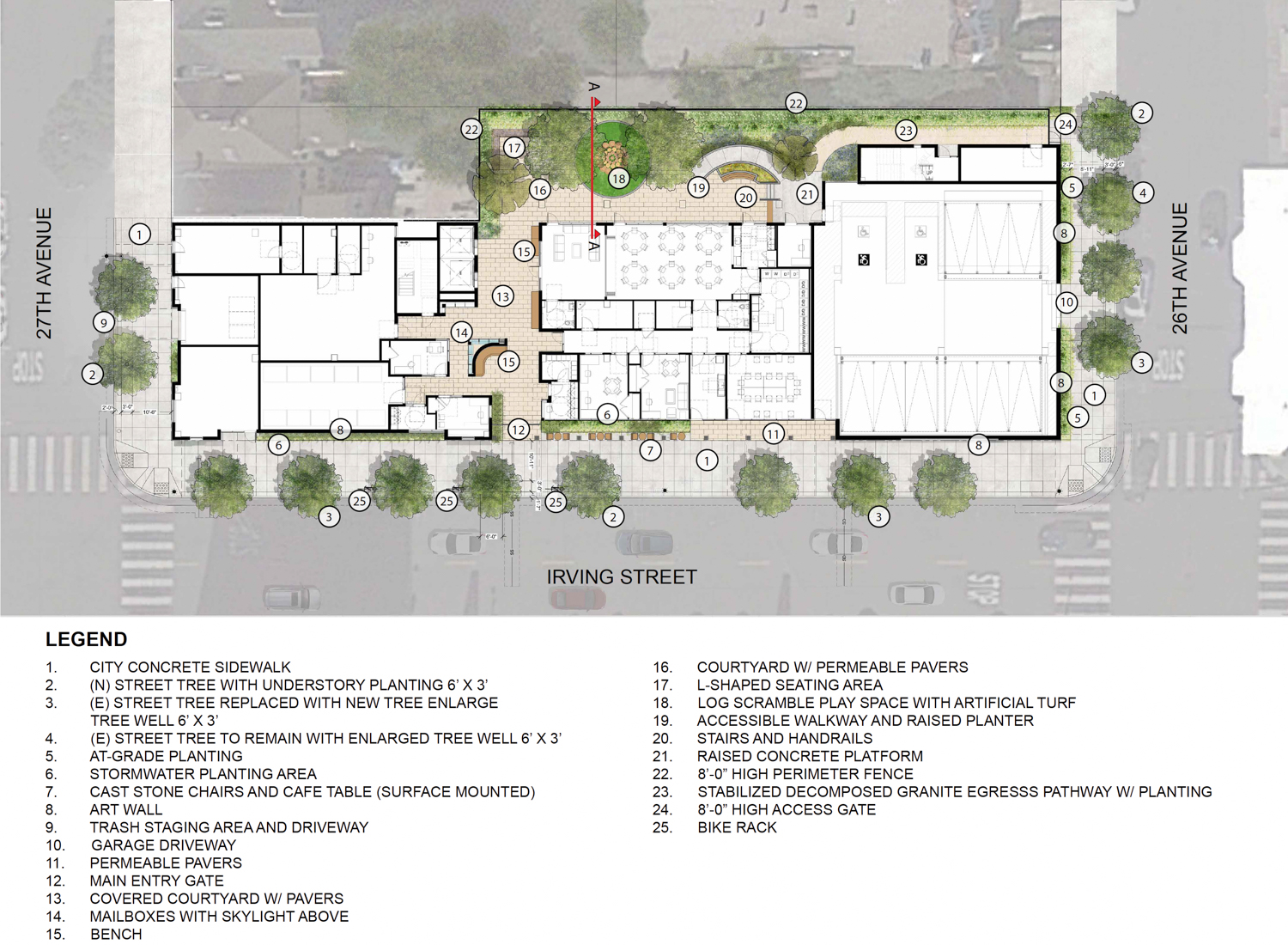
2550 Irving Street landscaping plan, rendering by Pyatok Architects
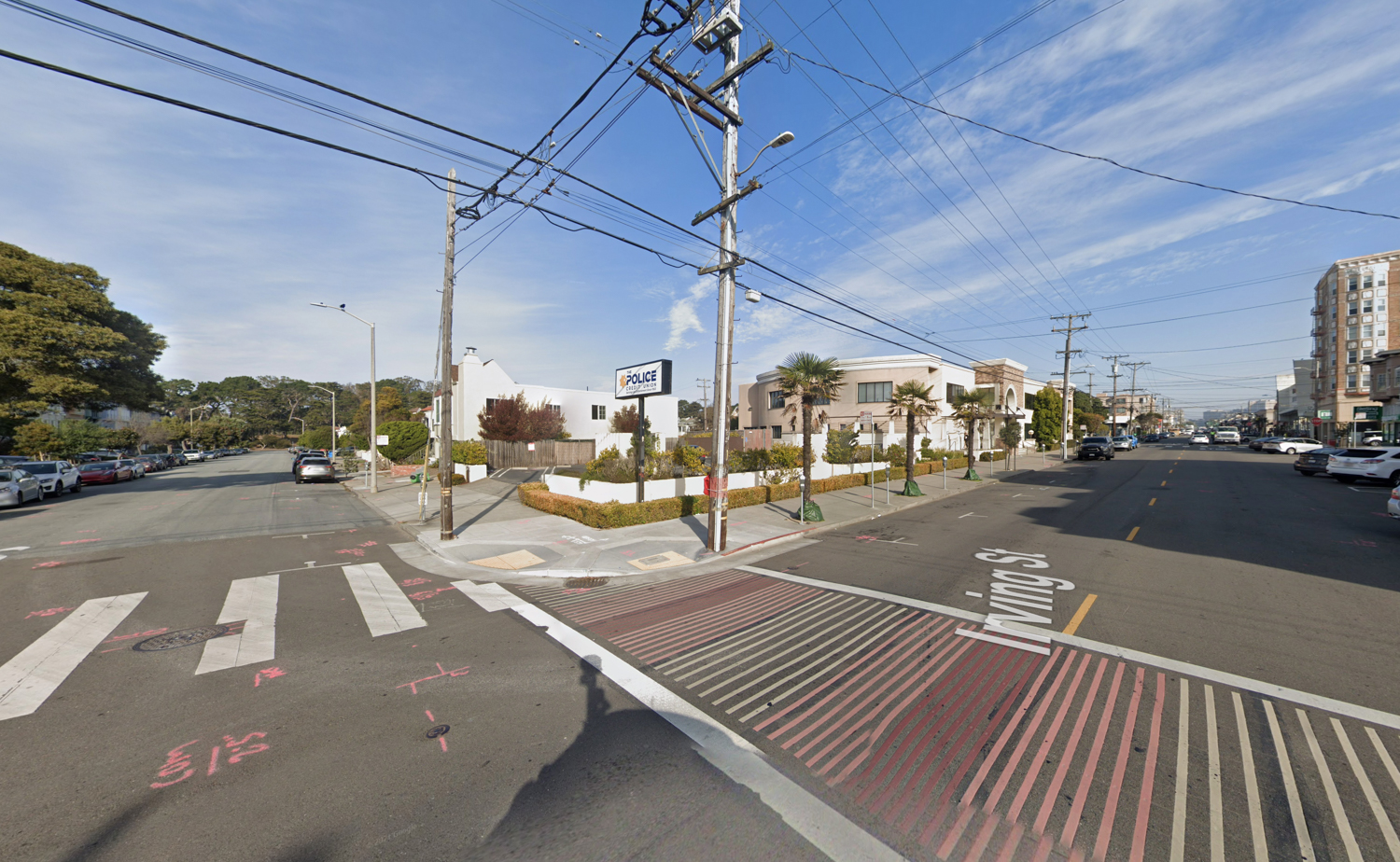
2550 Irving Street, image via Google Street View
Unit sizes will range from studios to three-bedroom, with more than half of the units offering two or three bedrooms. Units are expected to be offered as rentals. There will be nine studios, 34 one-bedroom units, 23 two-bedroom units, and 24 three-bedroom units.
The Miller Company will be the landscape architect, and KPFF Consulting Engineers is the civil engineer.
Demolition will be required for the existing building, built in 1966 and has been used as a bank since 1987. Construction is expected to cost at least $50 million, a figure not inclusive of all development expenses. The city hopes the project can start construction by next year, with completion in 2025.
Subscribe to YIMBY’s daily e-mail
Follow YIMBYgram for real-time photo updates
Like YIMBY on Facebook
Follow YIMBY’s Twitter for the latest in YIMBYnews

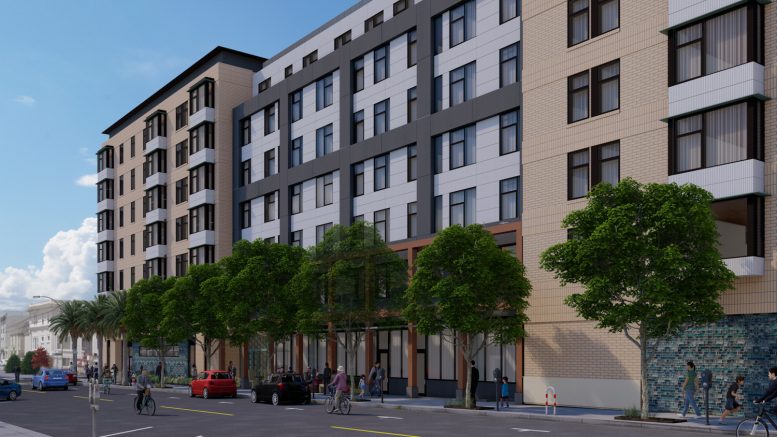




Nice, love the entrance with the Palm trees
Why is the design SO boring looking?? , just a flat tan box?
Cant the architects come up wit anything to excite ones eyes,…. just a little?