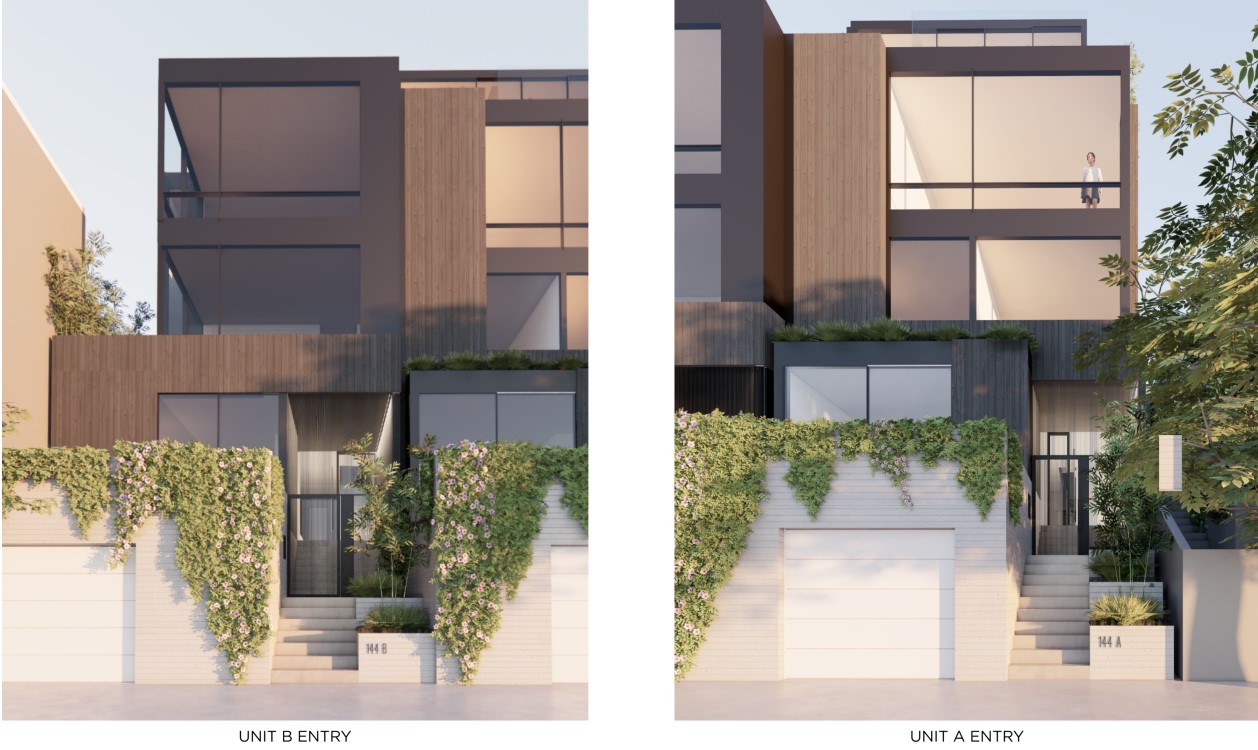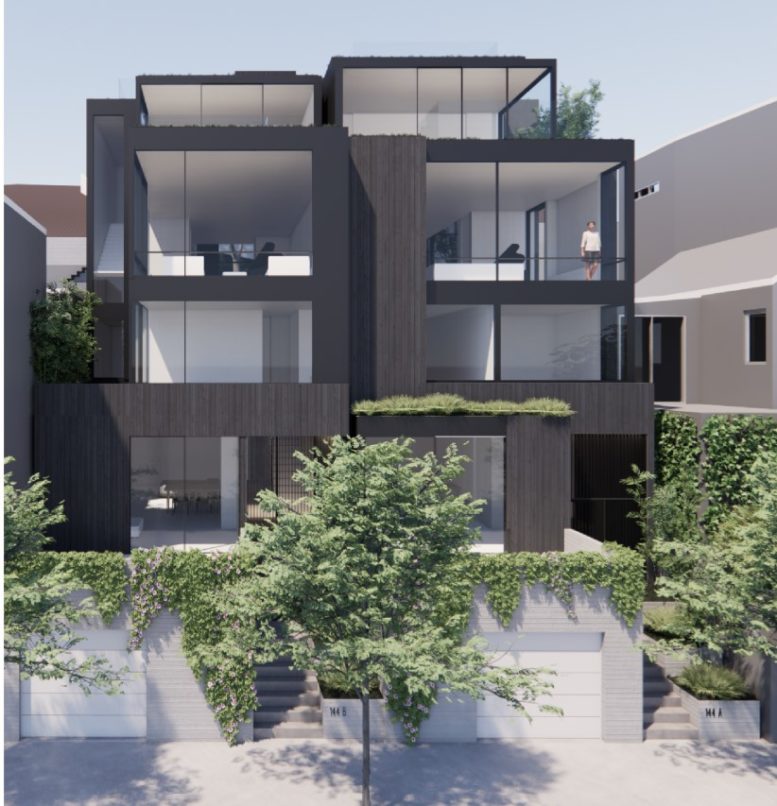Development permits have been filed seeking the approval of a residential project at 144 Laidley Street in Glen Park, San Francisco. The project proposal includes the construction of two single-family houses with accessory dwelling units (ADU). Plans call for the demolition of a two-story single-family dwelling.
EYRC Architects is responsible for the design. FORMA Construction is the general contractor.

114 Laidley Street via EYRC Architects
The project site is a parcel spanning an area of 5,396 square feet. The project includes the construction of two five-story buildings with type VB construction, single-family houses with two ADU. The project proposal also includes the division of the lot. Parking for four vehicles will be provided on the site. The residences will span an area of 3,880 square feet each with 600 square feet of accessory dwelling units each.
The property was sold in September of 2019 for $2.55 million, and FORMA estimated construction would cost $3 million according to planning applications.
The project site is located a fifteen-minute walk away from the Glen Park BART Station.
Subscribe to YIMBY’s daily e-mail
Follow YIMBYgram for real-time photo updates
Like YIMBY on Facebook
Follow YIMBY’s Twitter for the latest in YIMBYnews






Be the first to comment on "Permits Filed For 144 Laidley Street In Glen Park, San Francisco"