Plans have been revealed for a five-story mixed-use infill at 1822-1828 San Pablo Avenue in Northwest Berkeley, Alameda County. The project will create 44 new homes and 5,700 square feet of commercial area. Fremont-based United World LLC is registered as the property owner.
Gunkel Architecture is responsible for the design. The project will be articulated with inset windows framed by natural wood colored tan and red in some places and parklex tile panels in other areas.
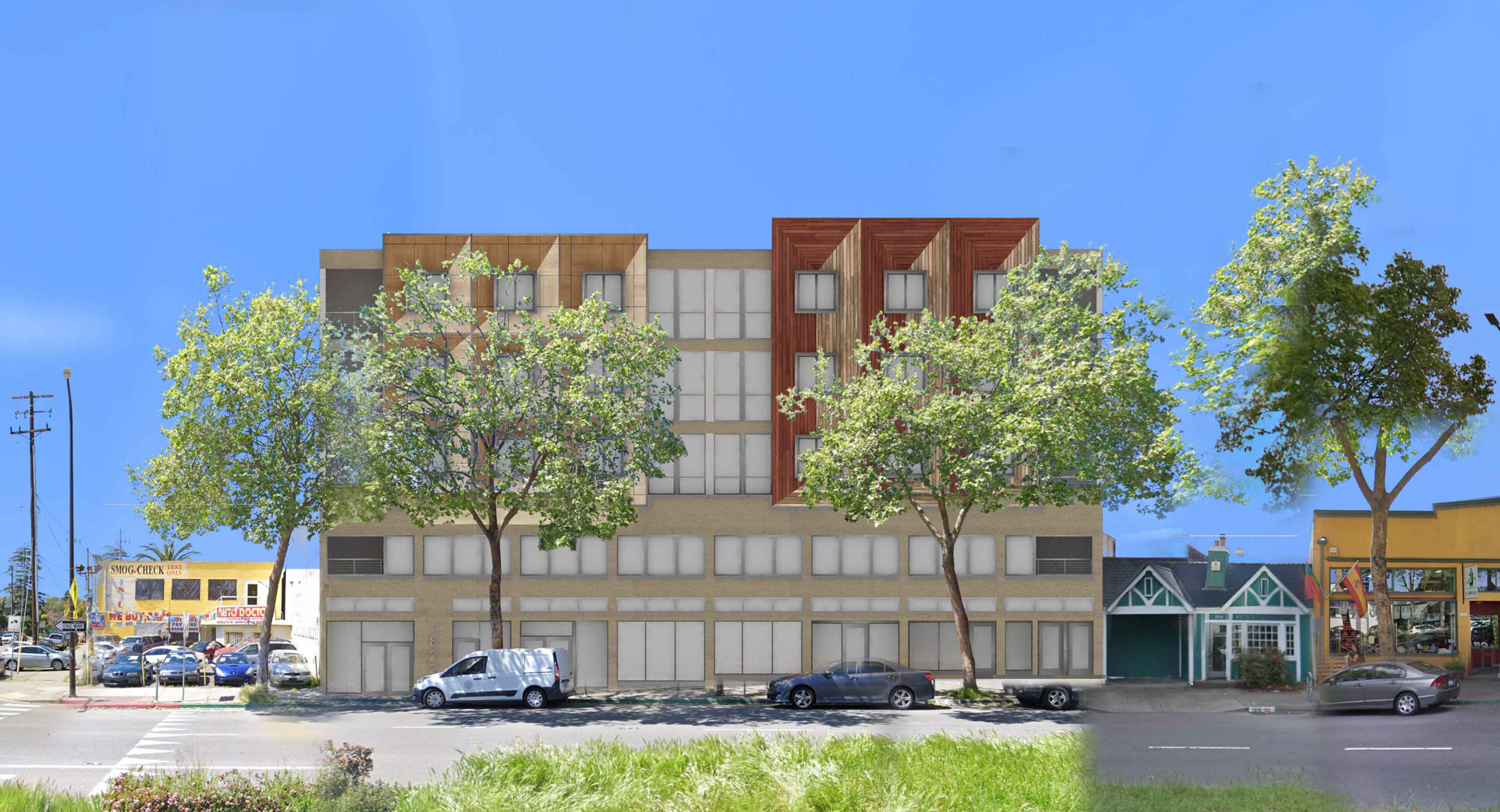
1822-1828 San Pablo Avenue street view, rendering by Gunkel Architecture
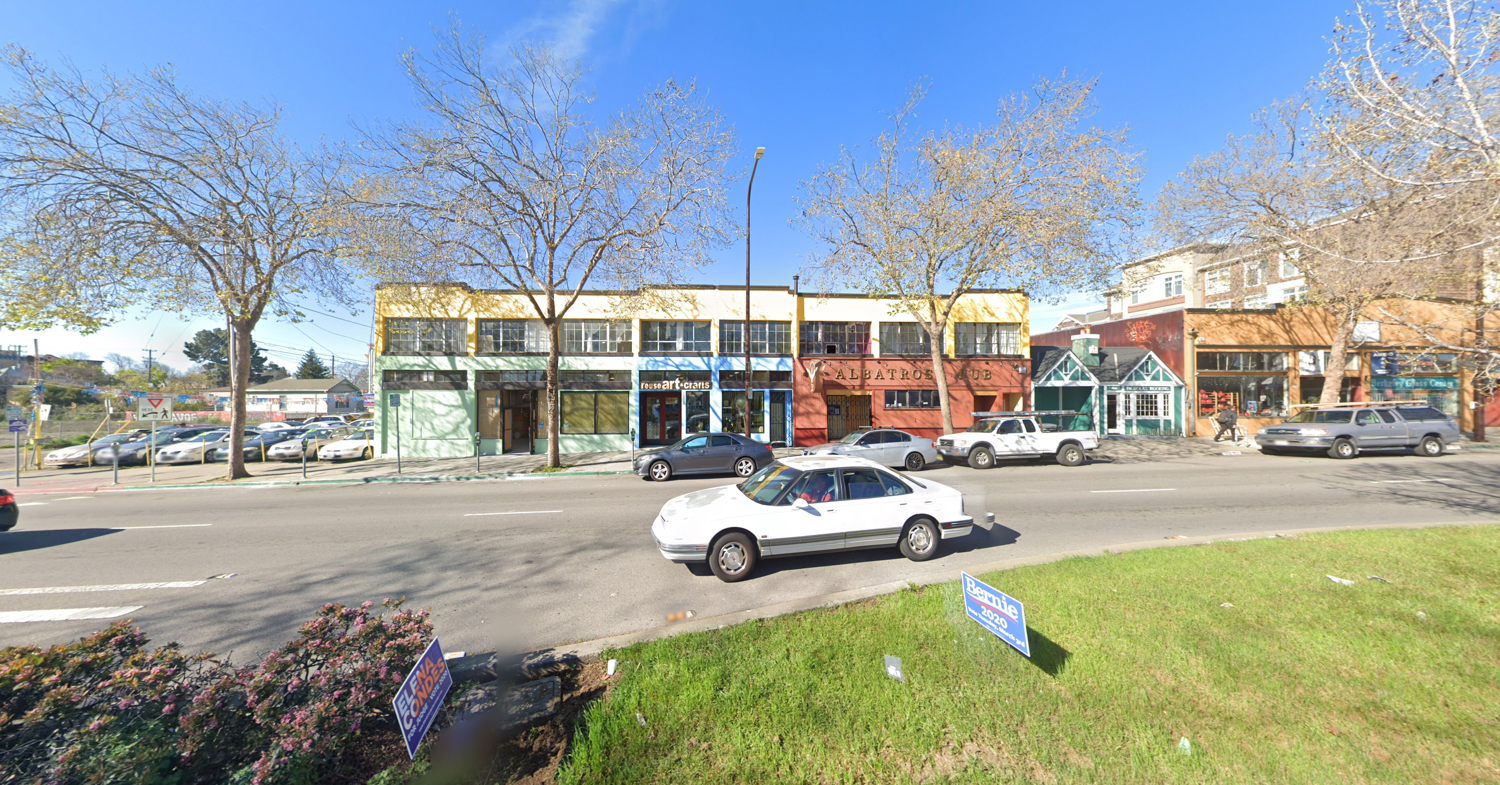
1822-1828 San Pablo Avenue, image via Google Street View
Partial demolition will be required for the existing structure, though Gunkel Architects proposes preserving the existing front facade and maintaining the ground-floor commercial tenant. A new structural wall will help hold up the facade. The existing building was constructed in 1925 by J.R. Carson of Coast Construction Company for Stephen Furch’s automobile paint shop.
The 0.27-acre property is currently occupied by an art store and a vacant space once occupied by the Albatross Pub.
The 60-foot tall structure will yield around 44,280 square feet, with 35,020 square feet for housing and 5,700 square feet for ground-level retail. Unit sizes will vary with 24 studios, 16 two-bedrooms, and four three-bedrooms. Of the 44 homes, four will be restricted as affordable for very-low-income households.
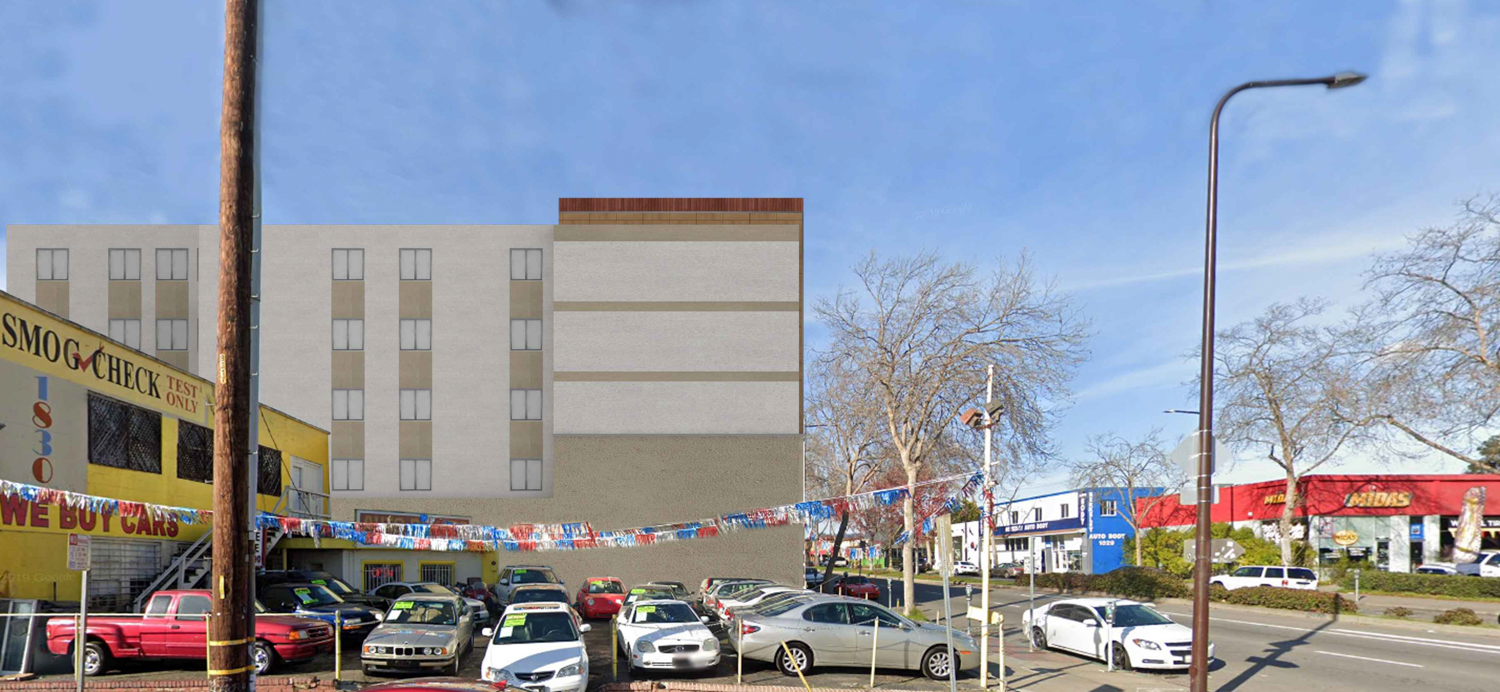
1822-1828 San Pablo Avenue seen from the adjacent parcel, rendering by Gunkel Architecture
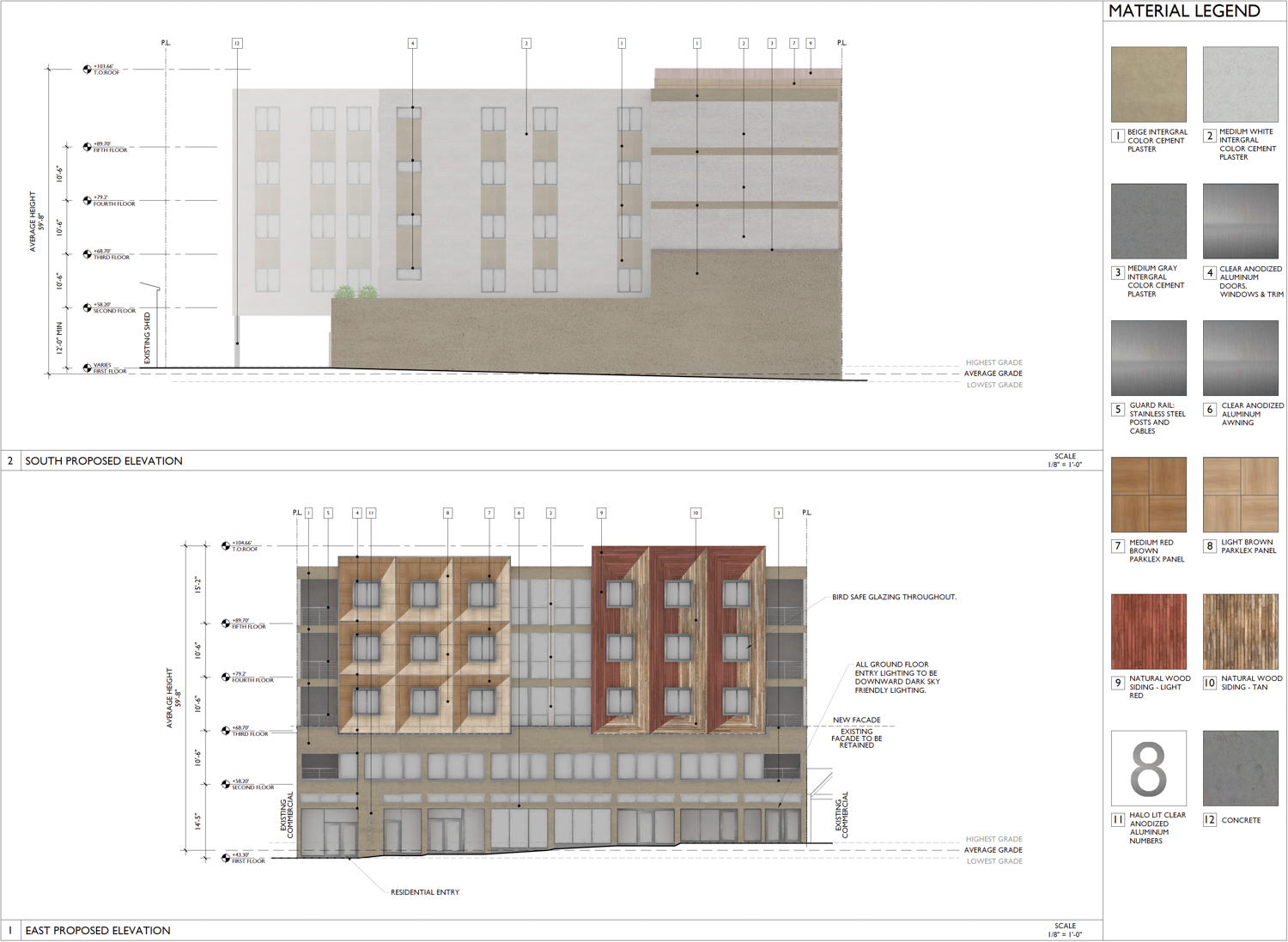
1822-1828 San Pablo Avenue facade material break-down, illustration by Gunkel Architecture
Residents will find access to 24 bicycles, with six more spaces available for the commercial retail tenant. The project proposed not having vehicular parking thanks to a Density Bonus waiver, a move that will help the city’s overall car use and environmental impact. The project will offer around 2,080 square feet of open space spread across a podium-level courtyard, an entryway patio, and a commercial patio in the rear.
1822 San Pablo Avenue is located on the west side of the neighborhood’s primary commercial thoroughfare. Future residents will be around 15 minutes away from the Berkeley Amtrak Station. Downtown Berkeley can be reached in 10 minutes by bike or less than 20 minutes by bus.
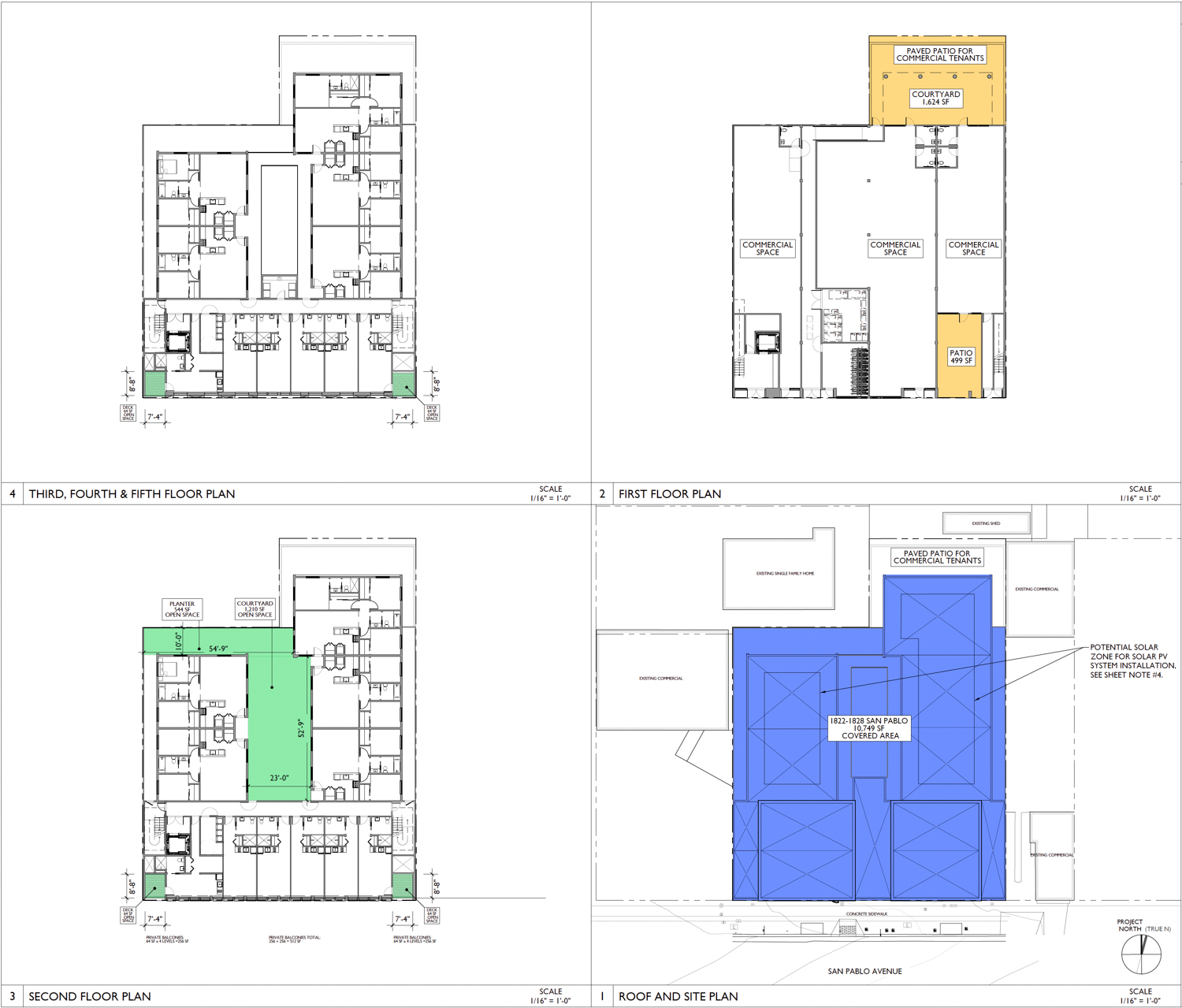
1822-1828 San Pablo Avenue floor plans, illustration by Gunkel Architecture
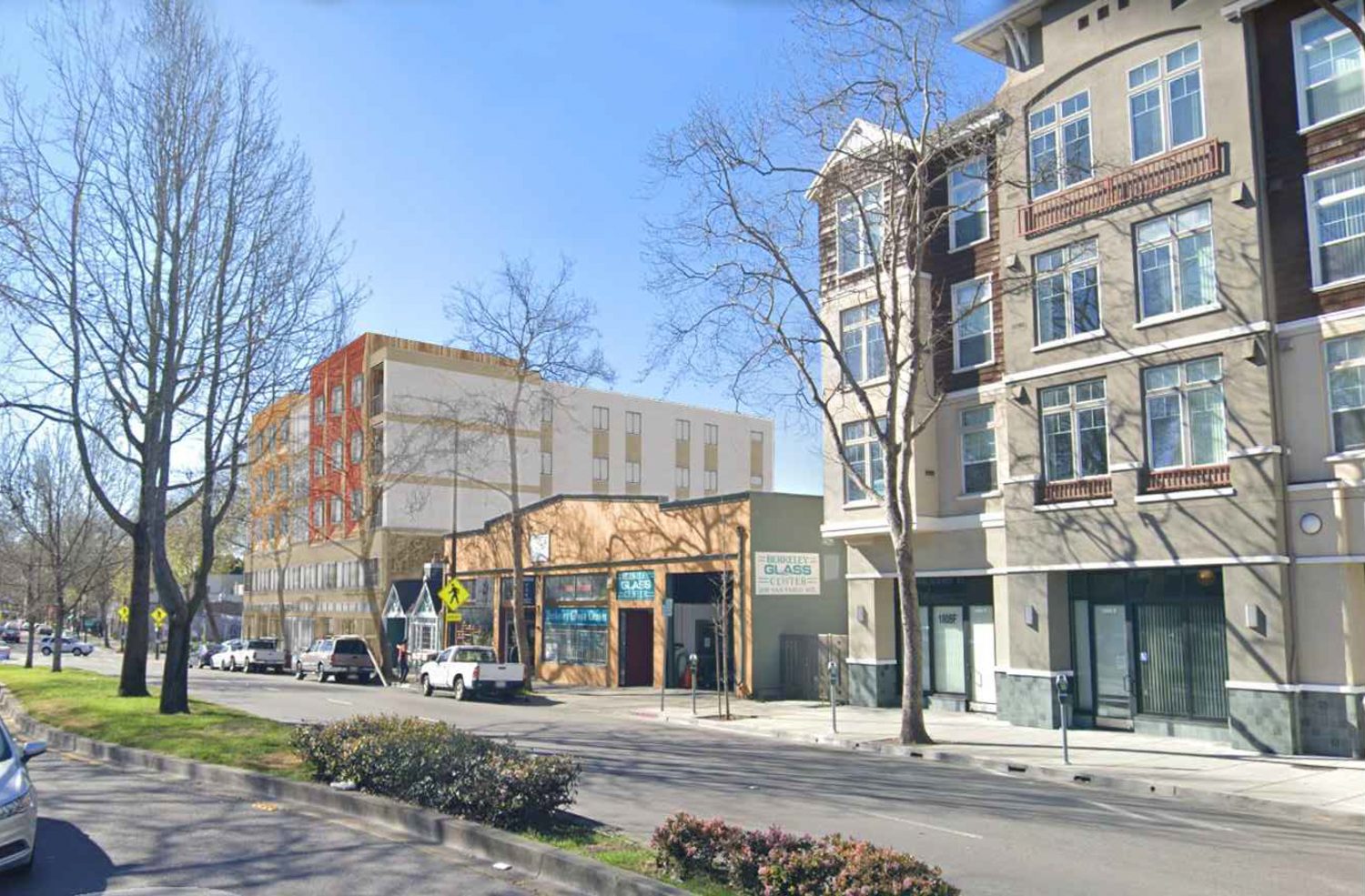
1822-1828 San Pablo Avenue side view, rendering by Gunkel Architecture
The project will undergo a preliminary design review today, August 18th, starting at 7 PM. For more information and how to attend the event, see the meeting agenda here.
Subscribe to YIMBY’s daily e-mail
Follow YIMBYgram for real-time photo updates
Like YIMBY on Facebook
Follow YIMBY’s Twitter for the latest in YIMBYnews

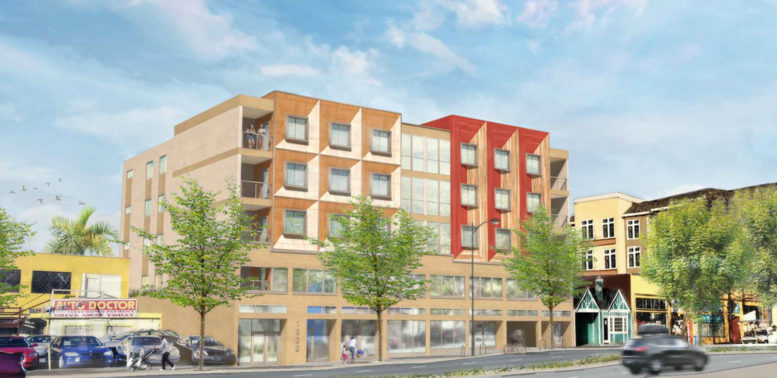


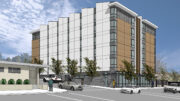
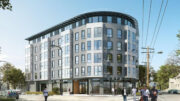
Be the first to comment on "Plans Revealed for 1822-1828 San Pablo Avenue, Northwest Berkeley"