A new residential project has been proposed for construction at 76 Putnam Street in Bernal Heights, San Francisco. The project proposal includes the development of a two-story over basement residence on a vacant lot.
Zack Devito Architecture is responsible for the design.
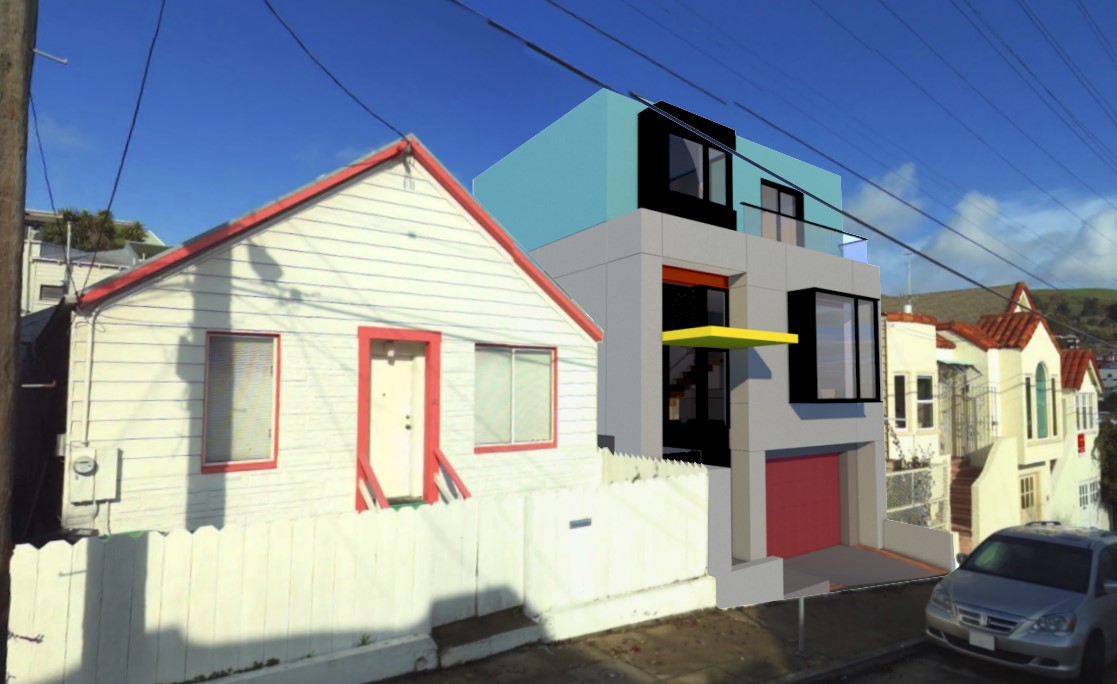
76 Putnam Street Rendering via Zack Devito Architecture
The project site is a parcel spanning an area of 1,750 square feet. The project will construct a single-family residence rising two stories high over a basement. The house will have three bedrooms, two-and-a-half bathrooms, living area, and a kitchen. The residence will span a total built-up area of 1,449 square feet. A two-car garage spanning an area of 652 square feet will be developed in the basement.
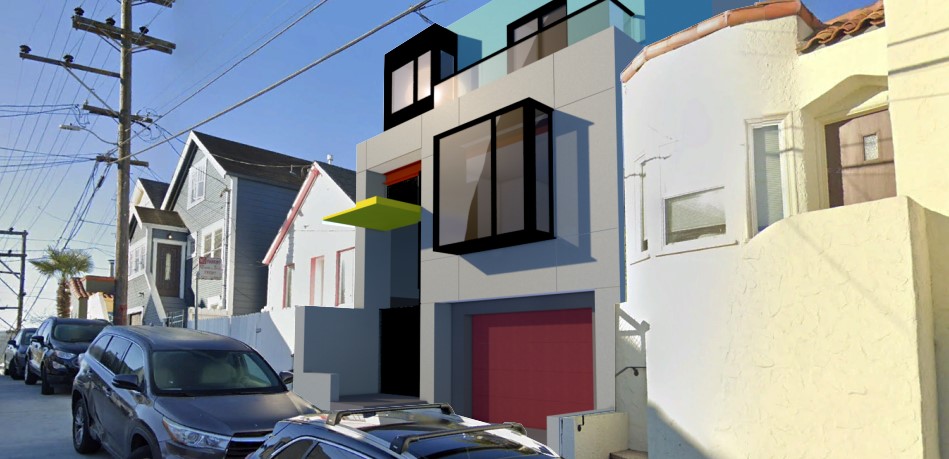
76 Putnam Street View via Zack Devito Architecture
Renderings have been revealed, showcasing a modern look for the facade. The estimated construction timeline has not been announced yet.
Subscribe to YIMBY’s daily e-mail
Follow YIMBYgram for real-time photo updates
Like YIMBY on Facebook
Follow YIMBY’s Twitter for the latest in YIMBYnews

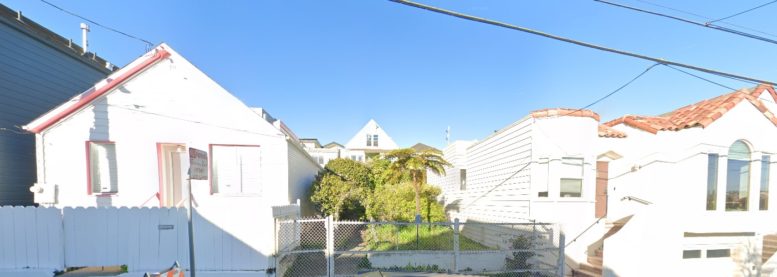
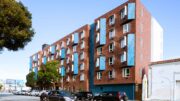

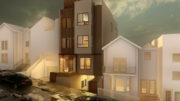
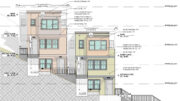
Save and relocate the Palm tree. 🌴
From the architectural firm of Max, Headroom and Borg.