A meeting has been scheduled to review the proposed development at 5200 Broadway in Oakland. The project proposal includes the redevelopment of the project site that currently houses the California College of Arts campus. Plans call for the demolition of ten buildings on the site.
Arts Campus LLC is the project applicant. California College of the Arts is the property owner. Emerald Fund and Equity Community Builders are the project developers.
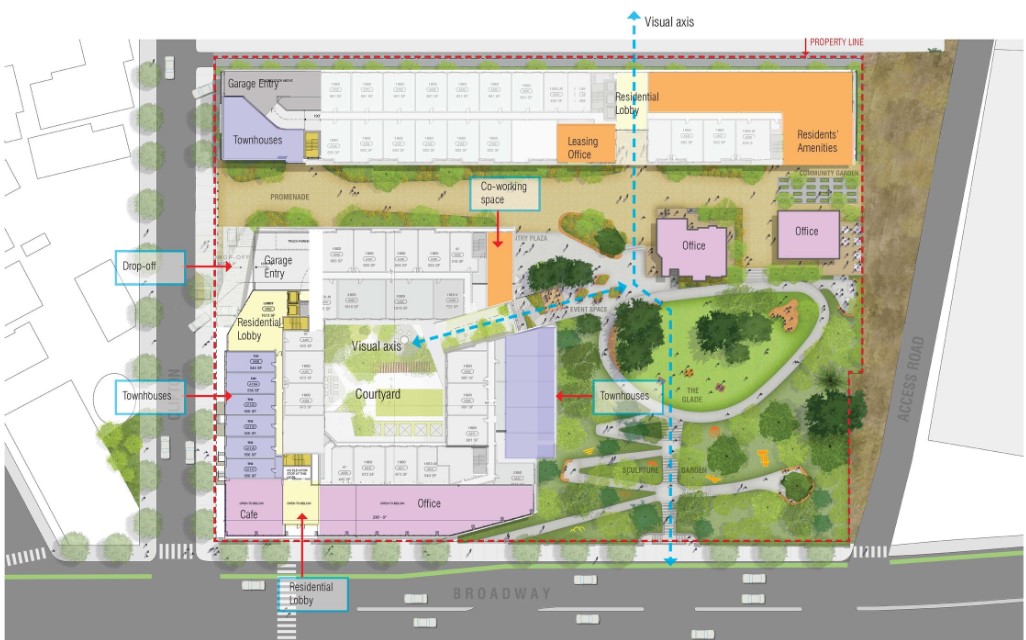
5212 Broadway Site Plan
The project site will be redeveloped as a 510 unit Planned Unit Development (PUD). The project will bring two buildings ranging 45 feet to 90 feet in height. The first building will be a mixed-use building offering residential and retail spaces. The second building will be a residential building offering apartments and onsite parking. The first building will offer 248 residential units and commercial space spanning an area of 6,892 square feet. Where as, the second building will feature 262 residential units and parking for vehicles and 262 bikes on the site.
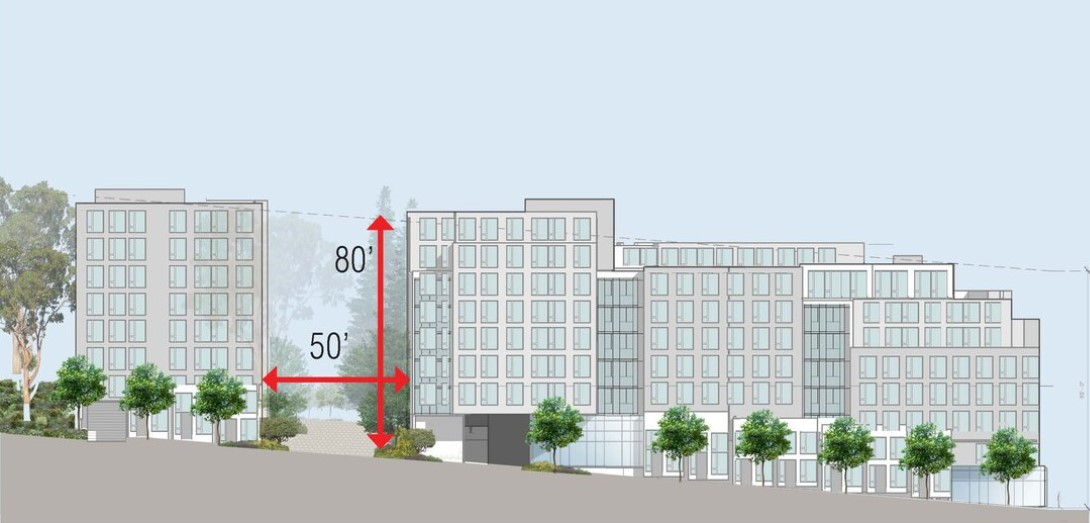
5212 Broadway Elevation
Plans call for the preservation and renovation of Carriage House (2,612 square feet), Macky Hall (7,700 square feet), Macky lawn (10,718 square feet), the entry staircase, gate, Broadway wall, view corridor and art icons within the Treadwell Estate Landmark Designation. Private open space spanning 29,310 square feet and public event space within the open space (14,263 square feet) will be developed on the premises.
Various design alternative have been proposed and the meeting scheduled will review the design guidelines for demolition and redevelopment of the campus. Construction is anticipated to occur from 2024-2026. The meeting has been scheduled for 5 PM, details which can be found here.
Subscribe to YIMBY’s daily e-mail
Follow YIMBYgram for real-time photo updates
Like YIMBY on Facebook
Follow YIMBY’s Twitter for the latest in YIMBYnews


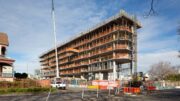
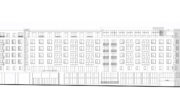
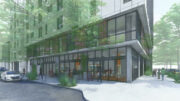

It’s a real shame that the nimbys forced them to drop the high rise from the plans. It was a great opportunity for real density.
Great that you will create more housing in a transit rich area. Why is so much unnecessary space and cost on” parking for 35 vehicles?”
Super happy to see this moving forward. I am bummed as others mentioned that the City/Developer caved to the adjacent residents’ complaints about the tower that appears to have been removed. For anyone interested, the housing breakdown will be 2% townhomes 1400 SF (11 units), 33% two-bedrooms from 950 to 1100 SF (168 units), 51% one-bedrooms 550 to 800 SF (259 units), 14% studios 470 SF (71 units), and one loft 1000 SF. I have said this elsewhere, but I really wish we would push for more 3-bedroom or more room units so families with two+ children could be encouraged to stay long-term instead of move out to a single family home, likely outside of Oakland, as soon as their kids become too big to share a room. I would say the only units in this development that fit in that category are the 1400 SF townhomes, of which there are eleven.
I will add to my previous comment in that I have heard some argue the following on why quantity of units is more important than quantity of bedrooms: Most recent developments have been in downtown/uptown areas which are harder to raise families in. While I want all of Oakland to be great for raising a family, this neighborhood, Rockridge, in particular checks almost every box for a neighborhood that is great for raising a family, and therefore where a bedroom count that supports raising a family makes sense. This neighborhood has some of the best ranked schools in Oakland with strong parent organizations, great access to grocery stores, a short walk to the library on College, green space for children on site, movie theaters on Piedmont Ave or one BART station away in Orinda, and of course the large amount of fantastic restaurants, shops, and other amenities on both Piedmont Ave and College Ave along with generally very good transit access.
Of course we need studios, one-bedrooms, etc, but I just want a more reasonable mix with a good amount of 3+ bedroom units for families. Plus, people can always sub-let bedrooms! 🙂 Lot’s of young professionals do this in City’s with high bedroom count units.
Let’s build dense housing in Rockridge with 3 bedrroms then. Rich areas should be upzoning to, but we can see that’s not the case in Oakland right now.
Agreed! If anything multi bedroom units that are sublet are even more dense since you don’t have a single kitchen per bedroom, rather you have more shared space :).
Unfortunately if you attended the meeting it seemed like the board sorta killed or at the very least stalled this project for some time.
To those who don’t live in the area complaining about local residents protesting a tower, this community is not your urban planning Sim City playground. It’s a real neighborhood with real issues like fire and traffic safety. Supporting 8-story buildings rather than 20-story buildings is not NIMBYism. It’s reasonable given the street access and gives a lot more support for housing than other middle class to wealthy areas. If you want to protest NIMBYism, go protest in the suburbs where it’s actually happening.
Yes! Thank you! I am an alum of CCA, and went to the final farewell to the campus last weekend. It is heartbreaking beyond explanation.