Development permits have been filed for a 268-foot slender skyscraper at 19 North Second Street in downtown San Jose. This is the third time SF YIMBY is covering an Anderson Architects-design slender skyscraper in the Silicon Valley capital. Rising from a 9,375 square foot parcel, the structure will have a FAR of 1:19.7, making it one of the skinniest towers in the Bay Area.
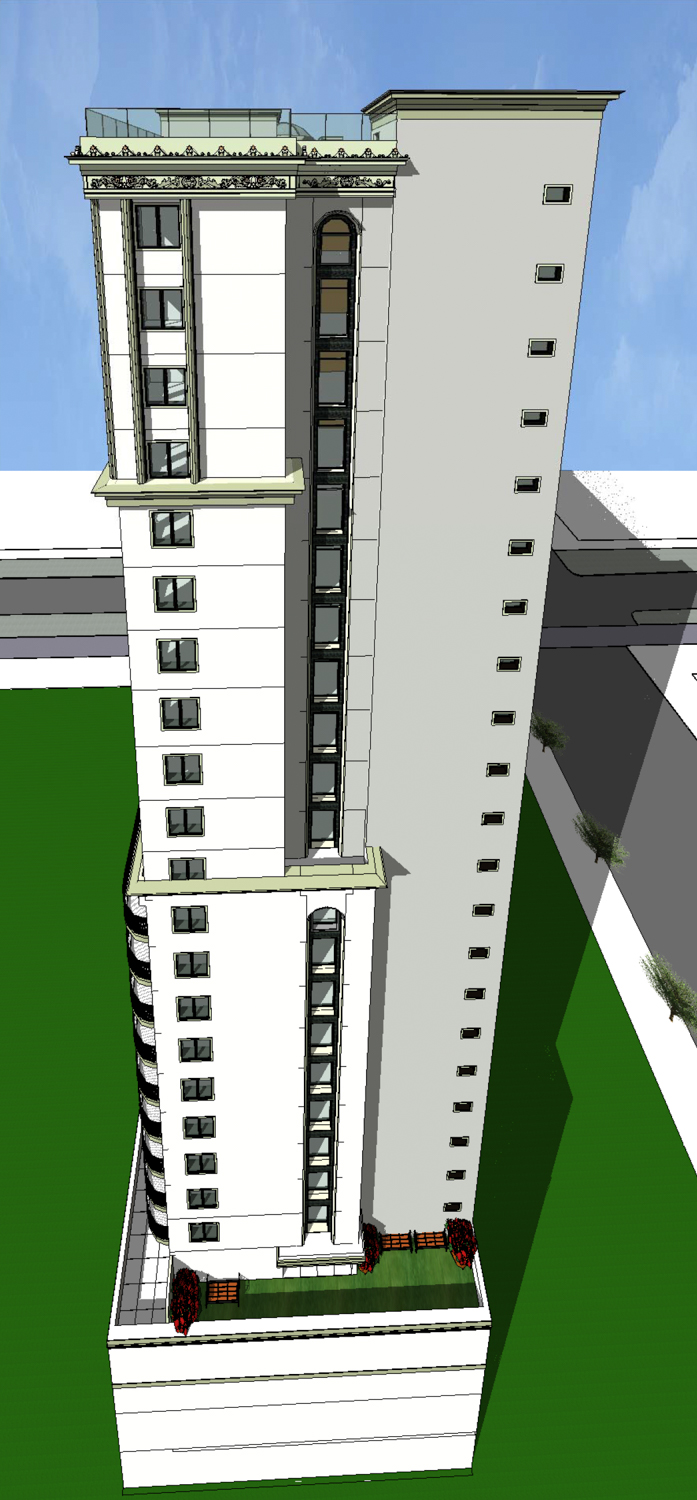
19 North 2nd Street side view, image courtesy Anderson Architects
Roygbiv Real Estate Development is responsible for the development. Warren Wendy B is listed as the property owner. A hundred percent of all units will be sold as affordable, dedicated to senior housing. Apartments range in size from studios or one-bedrooms.
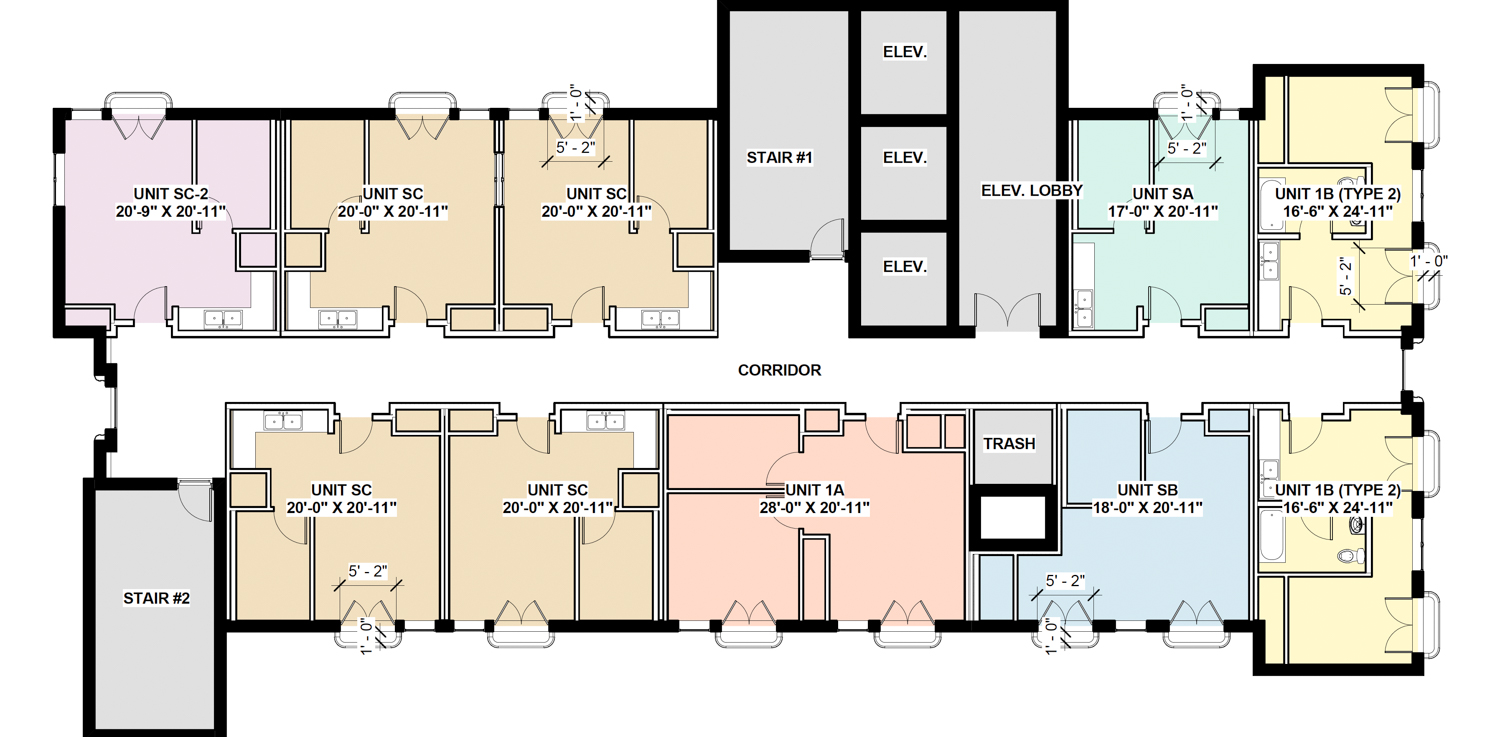
Sample of average floorplate for 19 North 2nd Street, image courtesy Anderson Architects
The 25-story tower will yield 194,212 square feet, of which 146,285 square feet will be dedicated for the 270 senior housing apartments, and 37,240 square feet will produce ground floor retail and four levels of office use. This makes the average apartment just under 700 square feet.
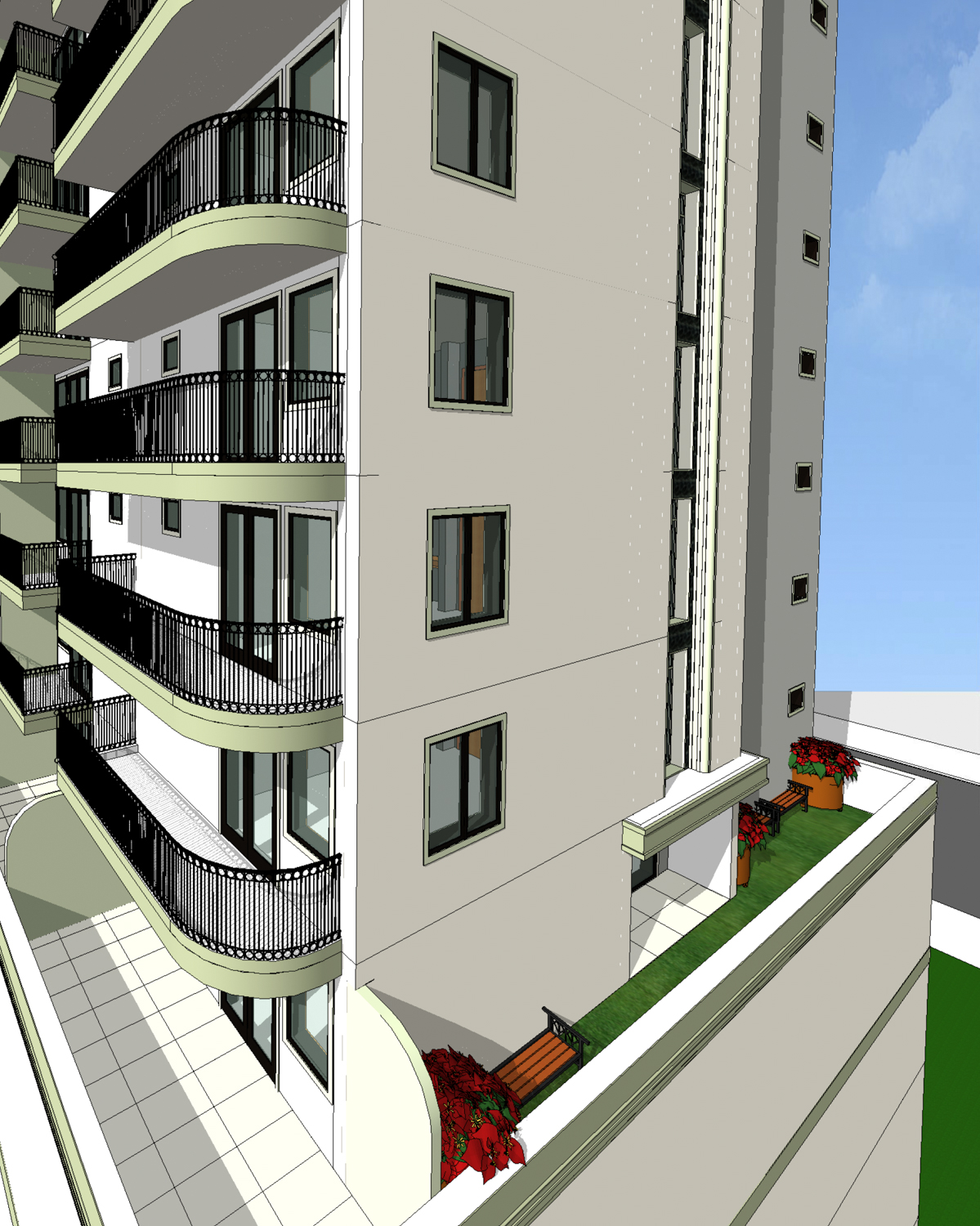
Close up of community space on the fifth floor of 19 North 2nd Street, image courtesy Anderson Architects
Residential amenities will include a fitness center, parking for 54 bicycles, open-air decks on the fifth level, and a rooftop with glass railings. The top-level will feature a domed gazebo, capped with zinc flat rock roof tiles.
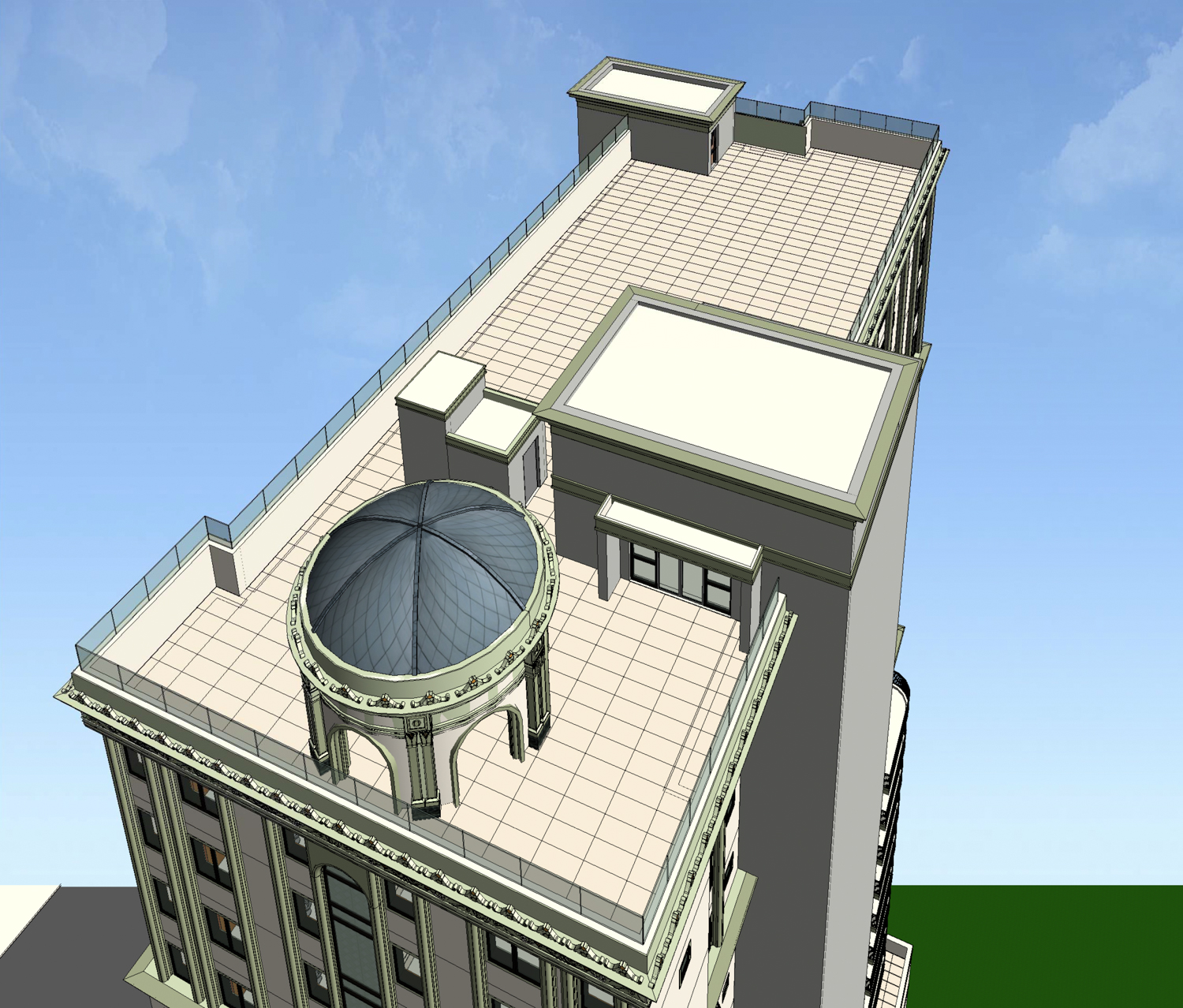
Rooftop terrace with domed gazebo on top 19 North 2nd Street, image courtesy Anderson Architects
The project will stand just 13 feet taller than the nearby historic Bank of Italy building built 94 years earlier. The proposal includes the adaptive reuse of an existing aged facade at 19 North 2nd Street. The soaring addition will aesthetically complement the old style, including the white, grey, and green painted stucco.
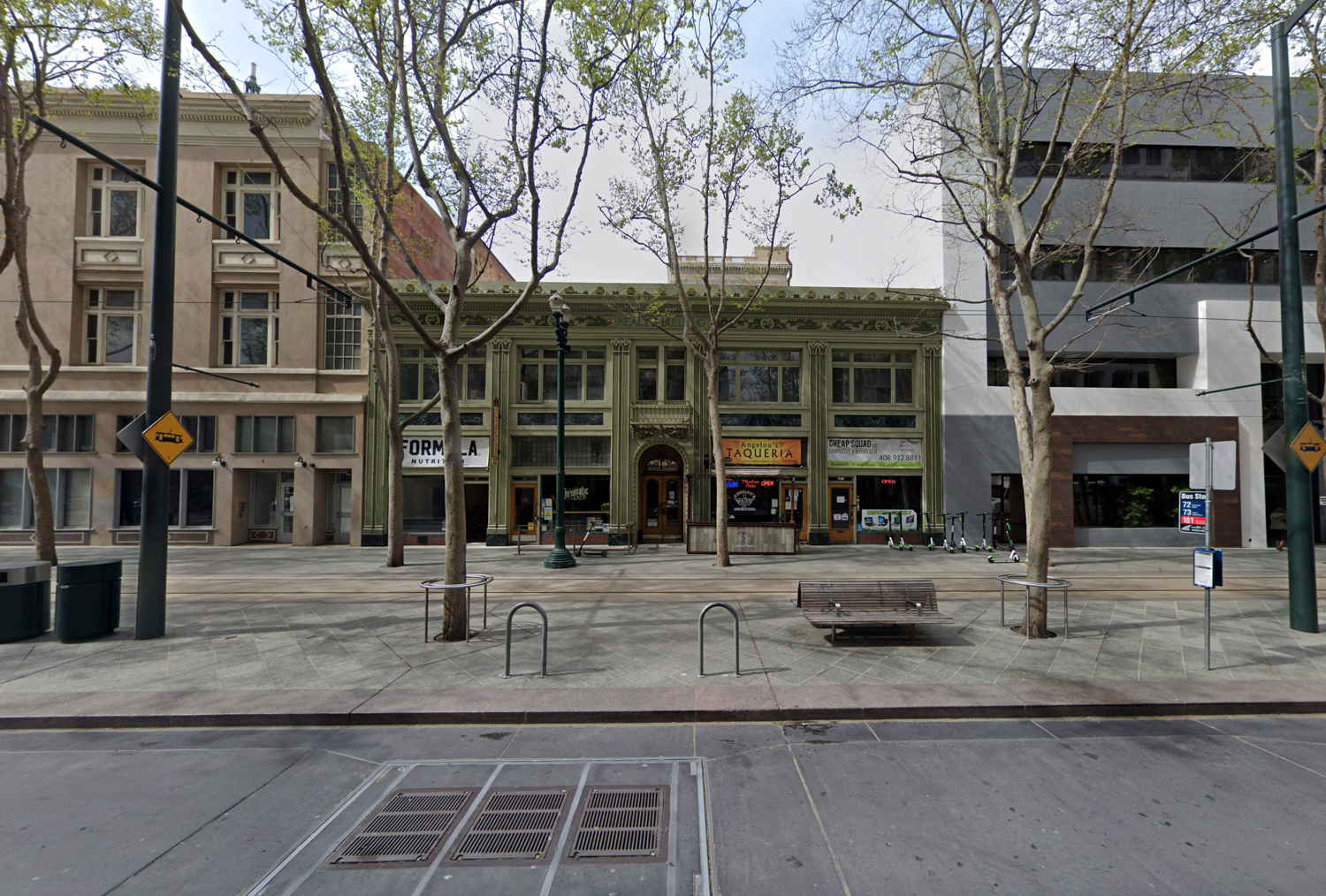
19 North 2nd Street, image via Google Street View
The proposal and the two others by Anderson Architects recently covered exemplify San Jose’s optimistic future urbanization, 17 East Santa Clara Street and 605 South 2nd Street. The city is still dominated mainly by single-family dwelling outside the urban core in a region generating hundreds of billions in annual GDP.
An estimated completion date has not been announced.
Subscribe to YIMBY’s daily e-mail
Follow YIMBYgram for real-time photo updates
Like YIMBY on Facebook
Follow YIMBY’s Twitter for the latest in YIMBYnews




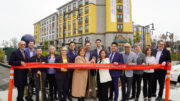

Be the first to comment on "Slender Skyscraper Planned for 19 North 2nd Street, Downtown San Jose"