Development permits have been filed seeking the approval of a residential project at 224 Kirkham Street in Inner Sunset, San Francisco. The project proposal includes the construction of a new four-story residence with an ADU on the ground floor. The project calls for the demolition of an existing two-story single-family home on the site.
OpenScope Studio is responsible for the designs.OpenScope Studio
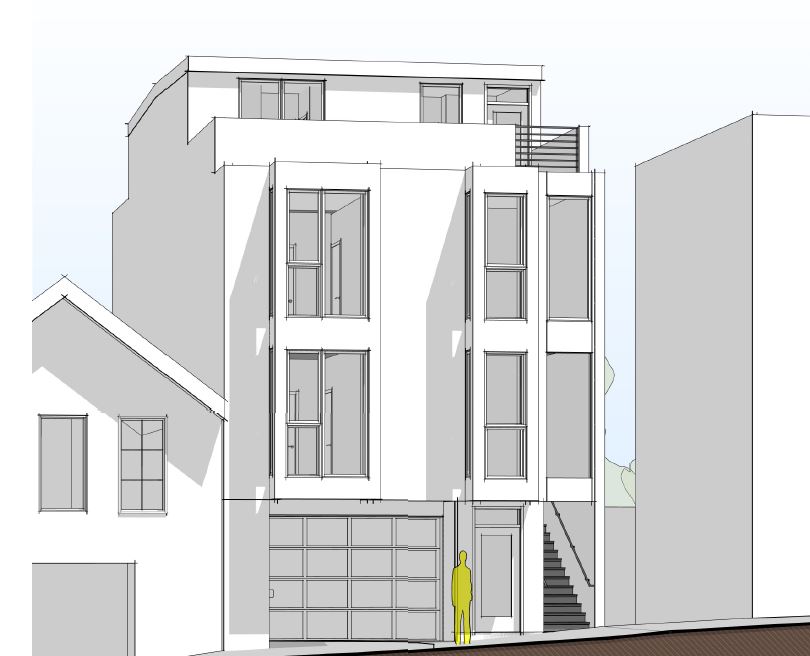
224 Kirkham Street via OpenScope Studio
The project site is a parcel spanning an area of 2,500 square feet. The project will bring a new four-story, three unit dwelling with ground floor ADU (Accessory Dwelling Unit). The residences will feature two-bedroom and three-bedroom units. The new residence will span an area of 5,094 square feet. Parking space measuring 521 square feet will be provided on the site, along with two bicycle spaces. The building height will ride to a height of approximately 40 feet.
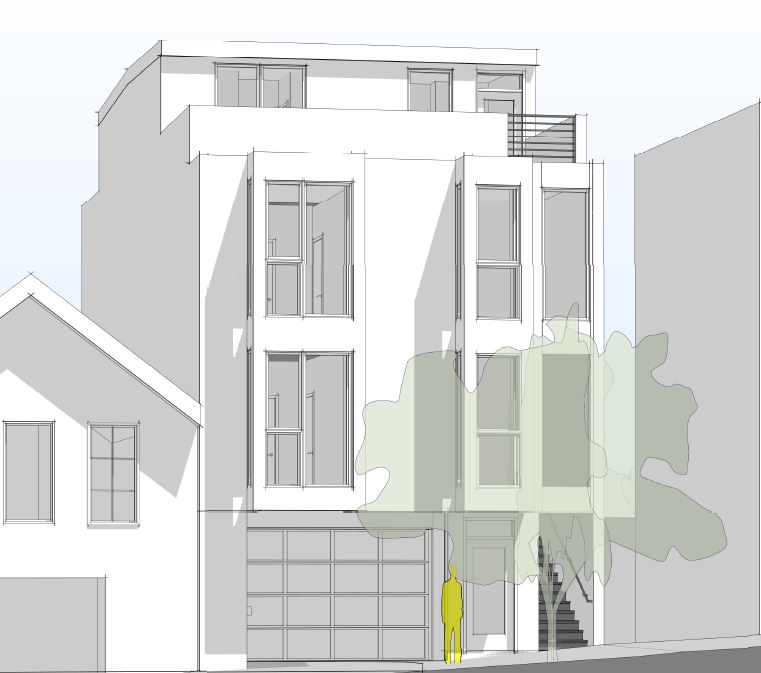
224 Kirkham Street Facade via OpenScope Studio
The project application has been submitted for review and approval. The estimated construction timeline has not been announced yet.
Subscribe to YIMBY’s daily e-mail
Follow YIMBYgram for real-time photo updates
Like YIMBY on Facebook
Follow YIMBY’s Twitter for the latest in YIMBYnews

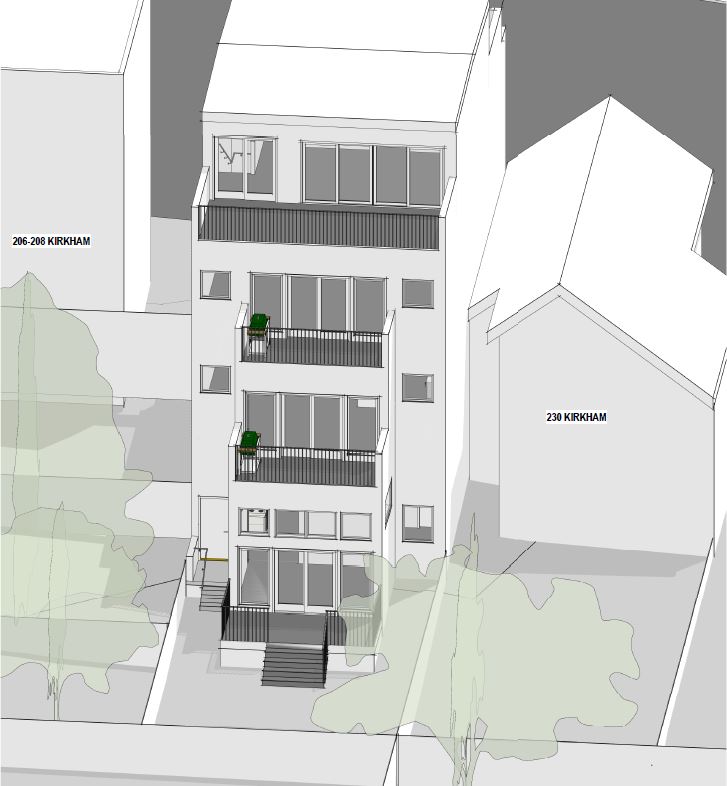
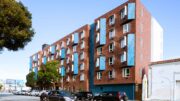
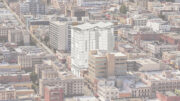
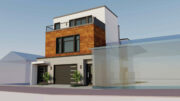

Balconies and modern interpretation of Bay window vernacular seals the deal