Plans are under review to expand the Heritage on the Marina life care and retirement community at 3400 Laguna Street in the Marina District of San Francisco. The plans drafted by HKS Architects will expand the community’s facilities, reimagine the site’s landscaping, and refurbish the 1925 wing designed by the famed Bay Area architect Julia Morgan. The San Francisco Ladies’ Protection and Relief Society is listed as the property owner.
The main building for the Heritage on the Marina facility is the U-shaped Julia Morgan Building, constructed in 1925, facing Laguna Street and Moscone Park. Warren C. Perry designed an L-shaped expansion in 1957, and Gardner A. Dailey added the final wing in 1963. A small L-shaped stone cottage addition from 1928-1929 remains on the site overlooking Bay Street. Between the buildings, three primary landscaped areas are established, including the front lawn, central courtyard, and rear courtyard.
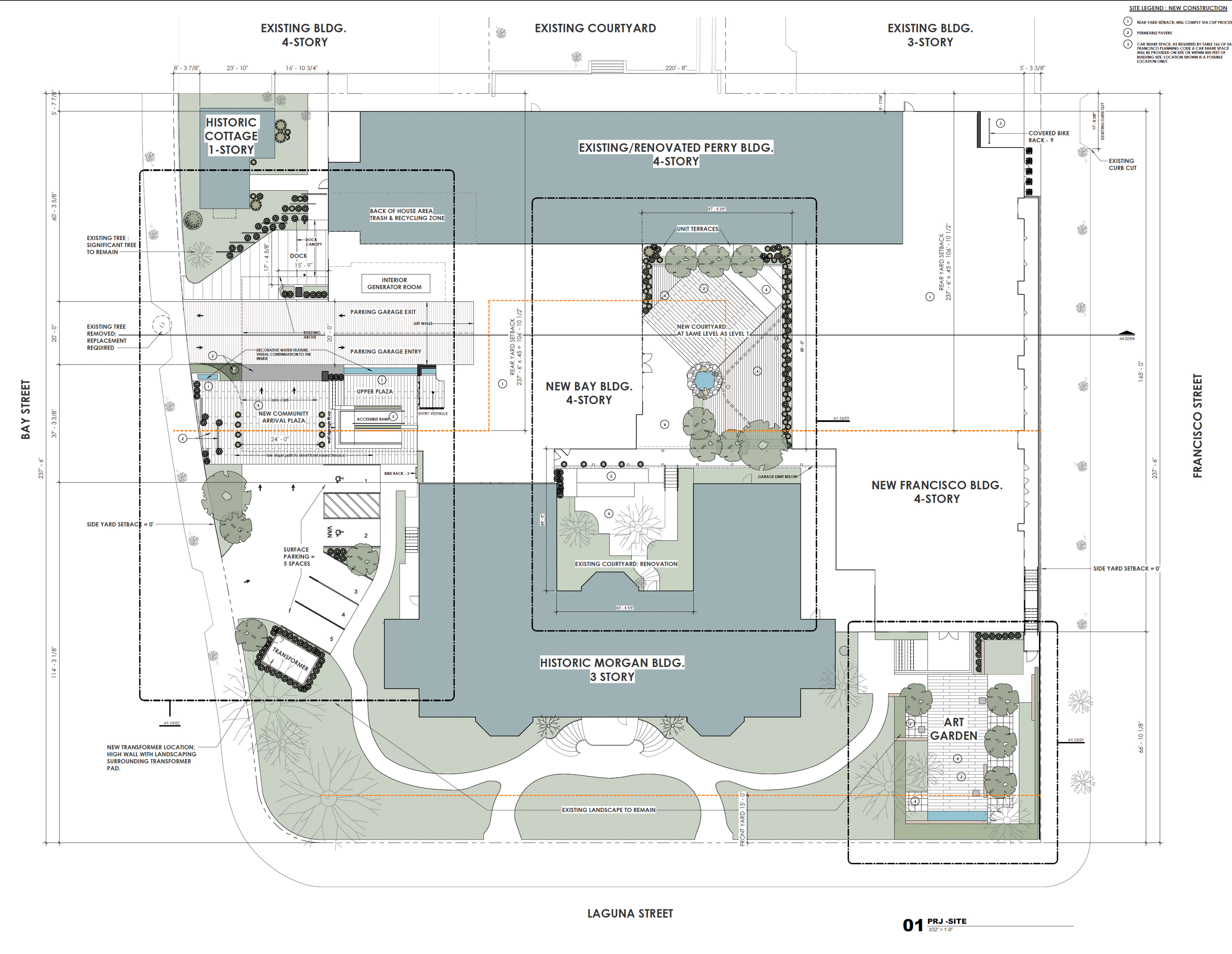
Heritage on the Marina proposed site map, illustration by HKS Architects
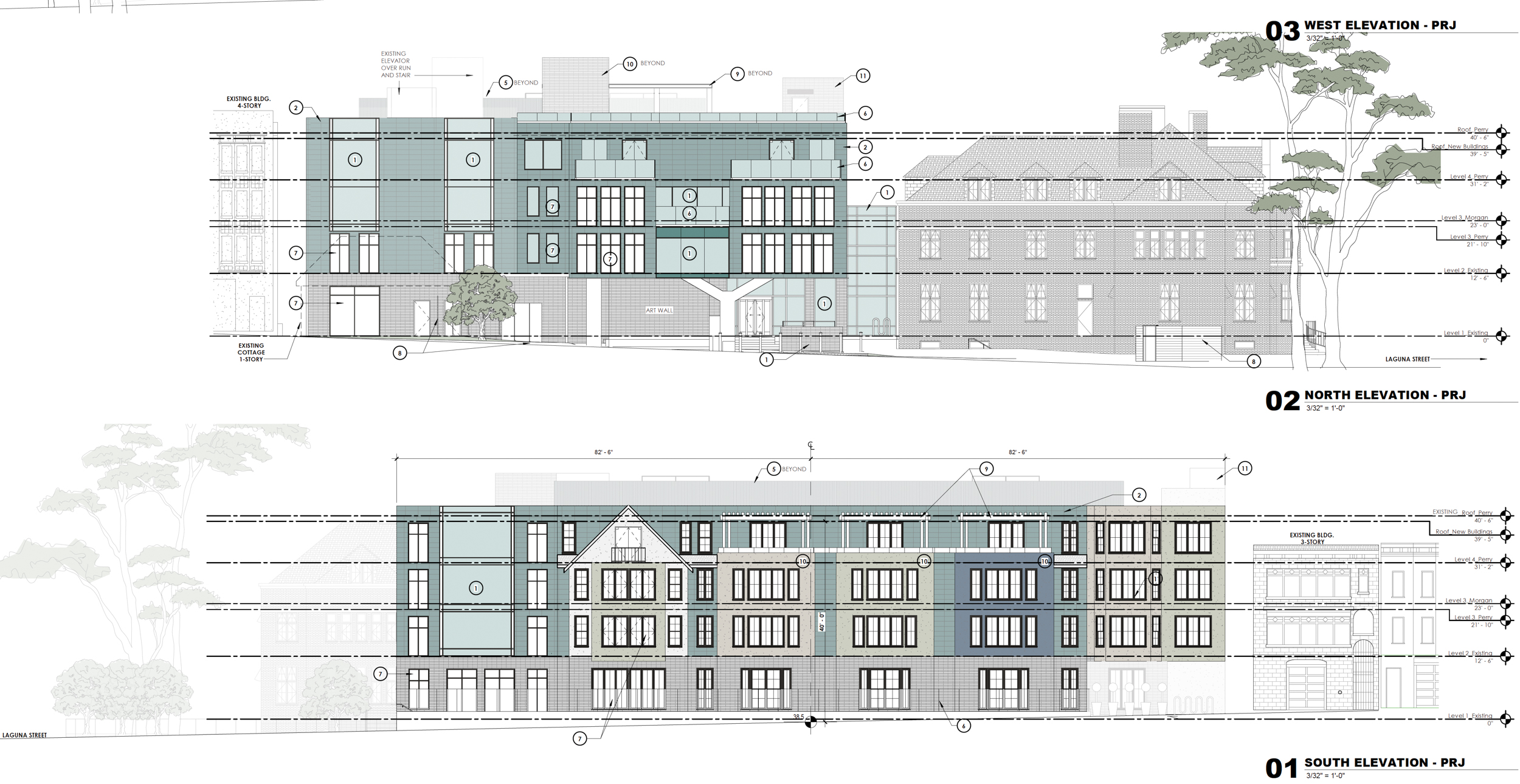
Heritage on the Marina facade elevations, illustration by HKS Architects
The Morgan Building rises three floors above the partially exposed basement, wrapped by a brick facade and a hipped roof with slate shingles. The establishing west face shows Morgan’s talent with traditional style, visually establishing the centralized hierarchy above a double-arched entrance. Terracotta floral motifs are cast into the deep window frames. A fourth-floor penthouse, with grey tiling overlooking the central courtyard, is hidden from the street.
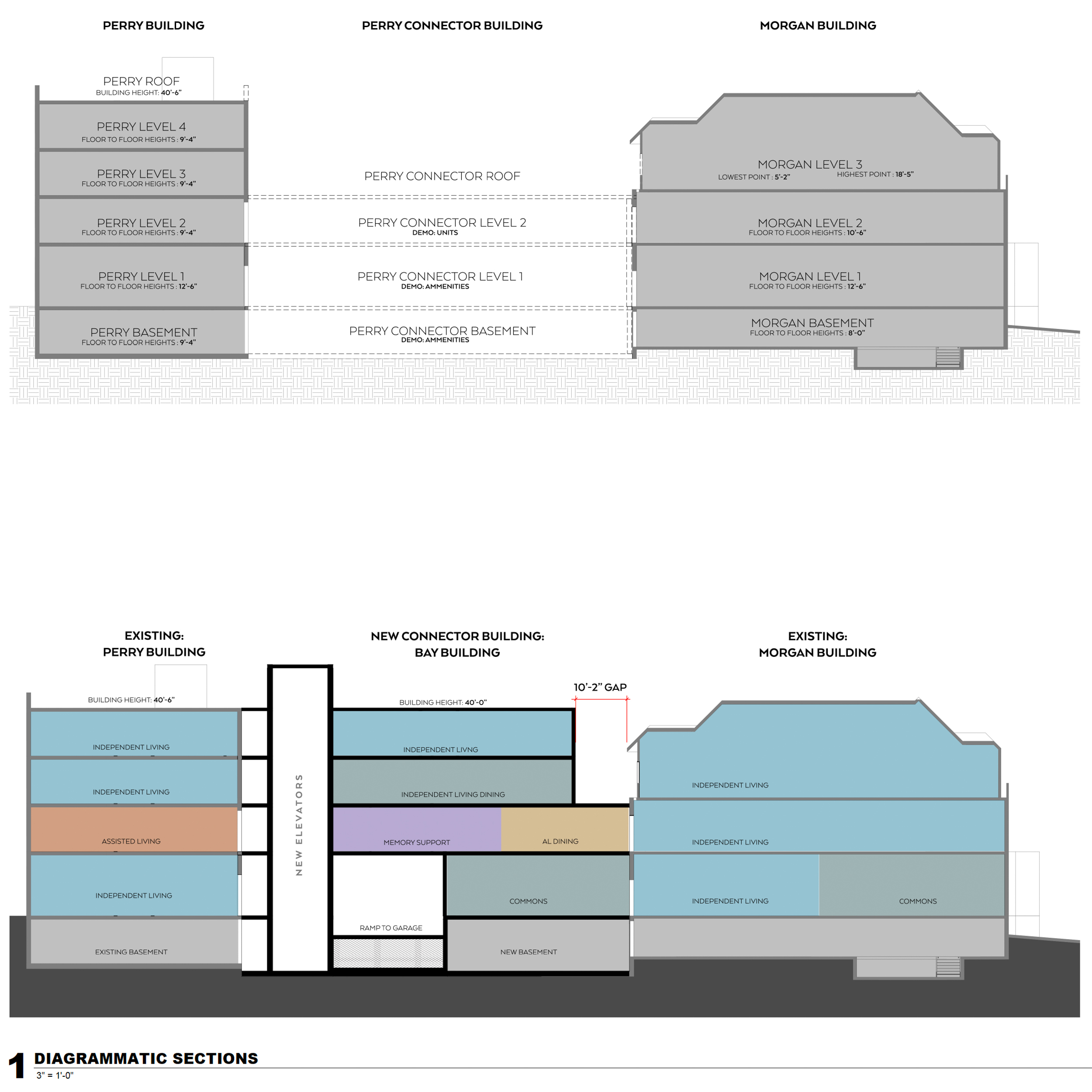
Heritage on the Marina diagrammatic sections of the existing and proposed alteration, illustration by HKS Architects
The proposal will expand the facility floor area from 83,200 to 141,580 square feet, increasing the capacity of care suites from 86 to 109 units. Vehicular parking will be increased to 36 cars, and 18 dedicated bicycle spaces will be added in the new garage, the first for the facility. A portion of the 1957-built Perry Building and the 1963-built Health Care Center will be demolished. The Morgan Building will receive restoration work as needed. The new campus will create a new community plaza by b ay Street, connected to the central courtyard beneath the new Bay Building. The new Francisco Building will open up overlooking Francisco Street.
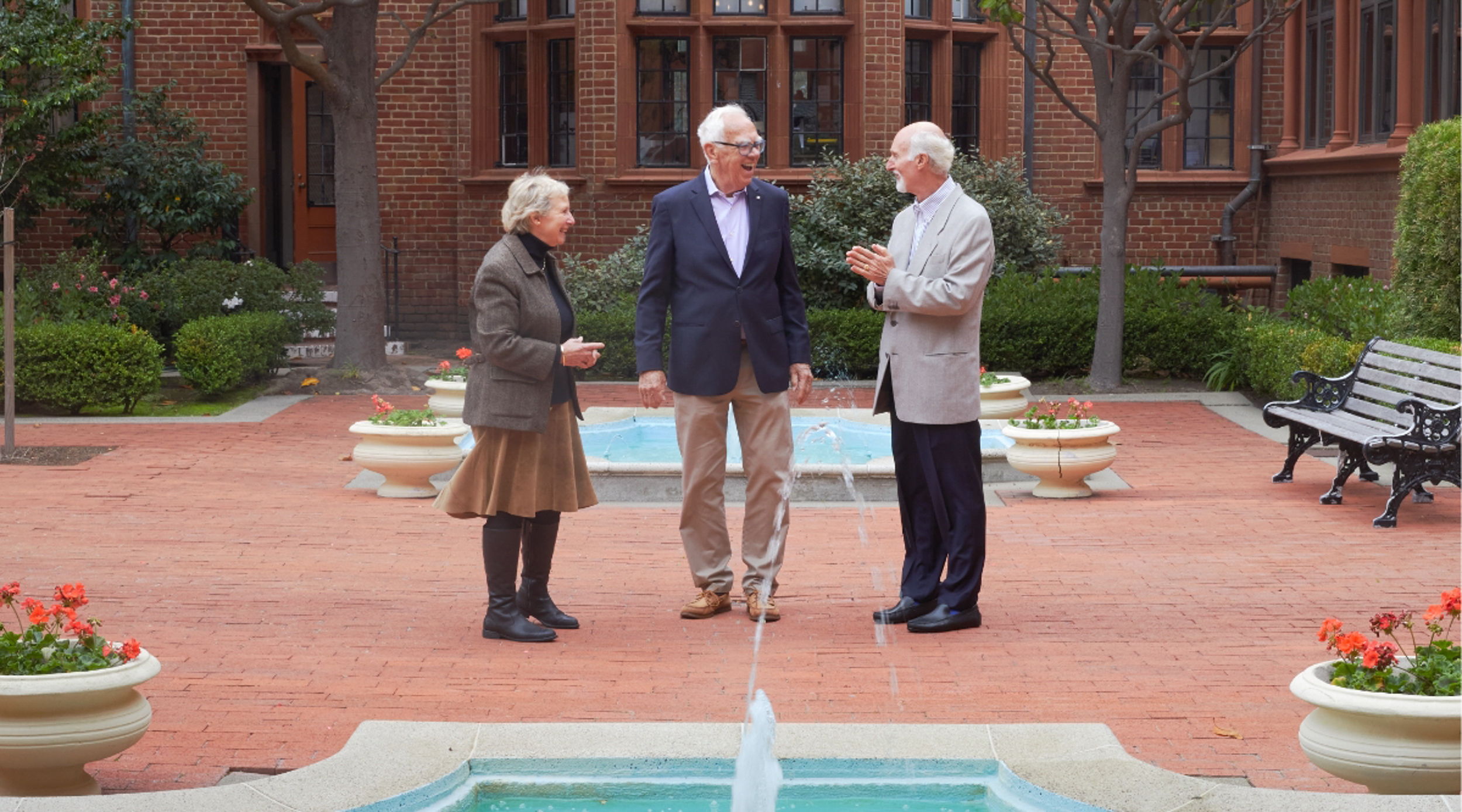
Heritage on the Marina central courtyard, image courtesy owner
GBA Inc. is consulting for the permitting and planning approval process. Rockwood Pacific is involved in overseeing development advisory and program management for the plans. Kimley Horn is the project civil engineer.
Construction is expected to last around 30 months for an estimated $30 million. The estimated construction cost figure is not inclusive of all development costs. The project owner and GBA have yet to reply to a request for comment.
Subscribe to YIMBY’s daily e-mail
Follow YIMBYgram for real-time photo updates
Like YIMBY on Facebook
Follow YIMBY’s Twitter for the latest in YIMBYnews

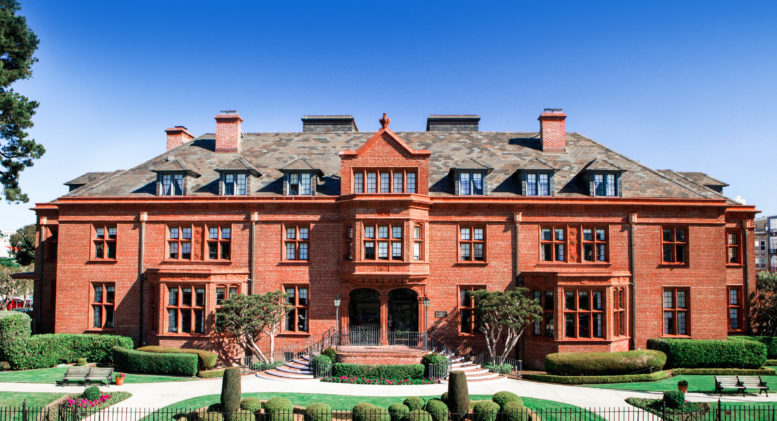




Be the first to comment on "Expansion for Julia Morgan-Designed Retirement Community in Marina District, San Francisco"