An extension request has been filed for plans to convert the Hearst Building offices into a 170-key hotel at 5 Third Street in SoMa, San Francisco. The plans will affect three buildings on the site, including the 13-story Hearst Building, 17-29 Third Street, and the Stevenson Street annex. Bespoke Hospitality is the project sponsor.
The change of use will change the 121,470 square foot complex from being entirely offices to having 170 hotel rooms, 5,920 square feet for office space, and 11,390 square feet for retail. Parking will be included for 21 bicycles. Street-facing retail walls will be entirely reimagined with more open full-height windows.
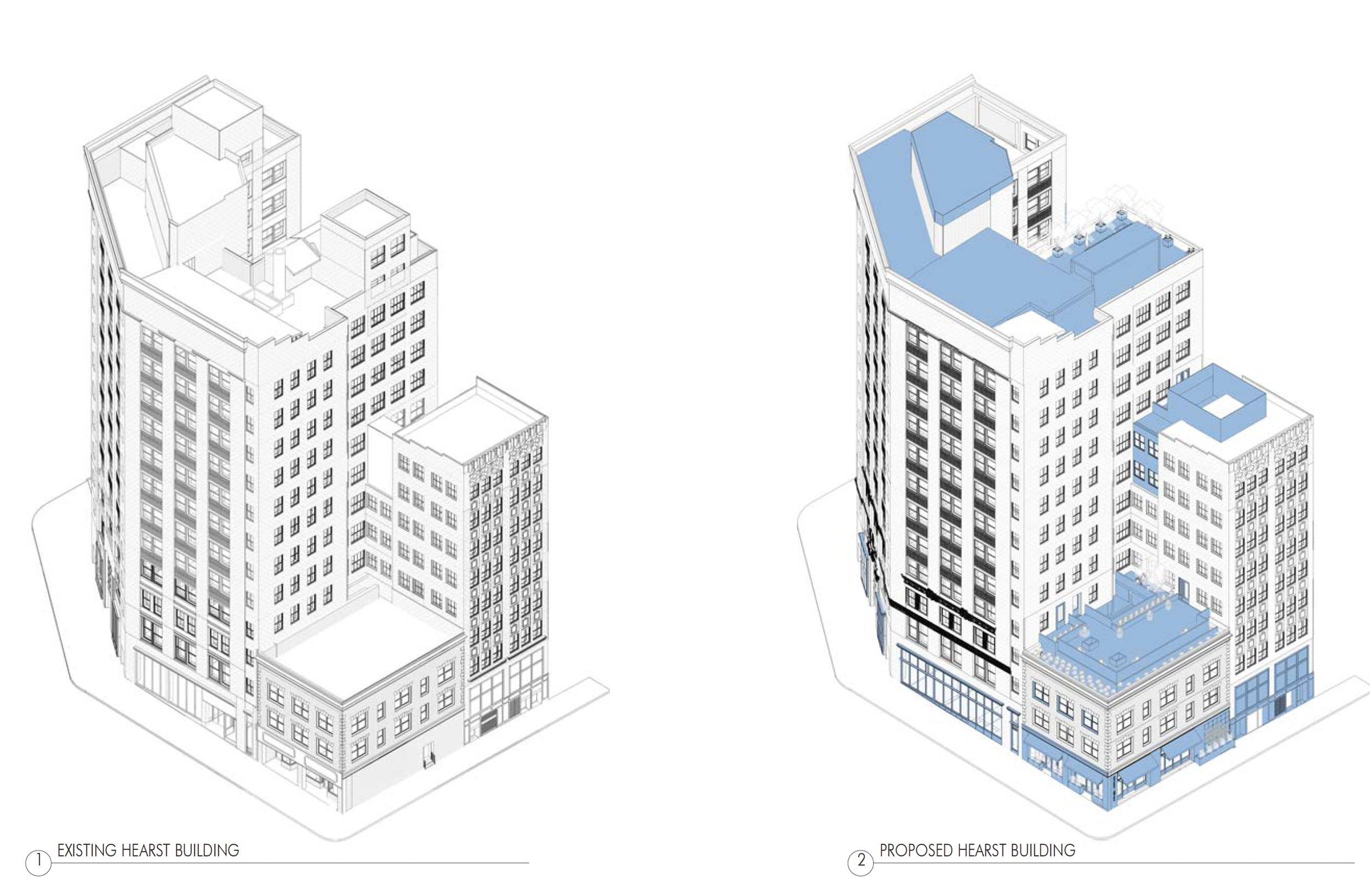
Hearst Building proposed alterations, illustration by Forge
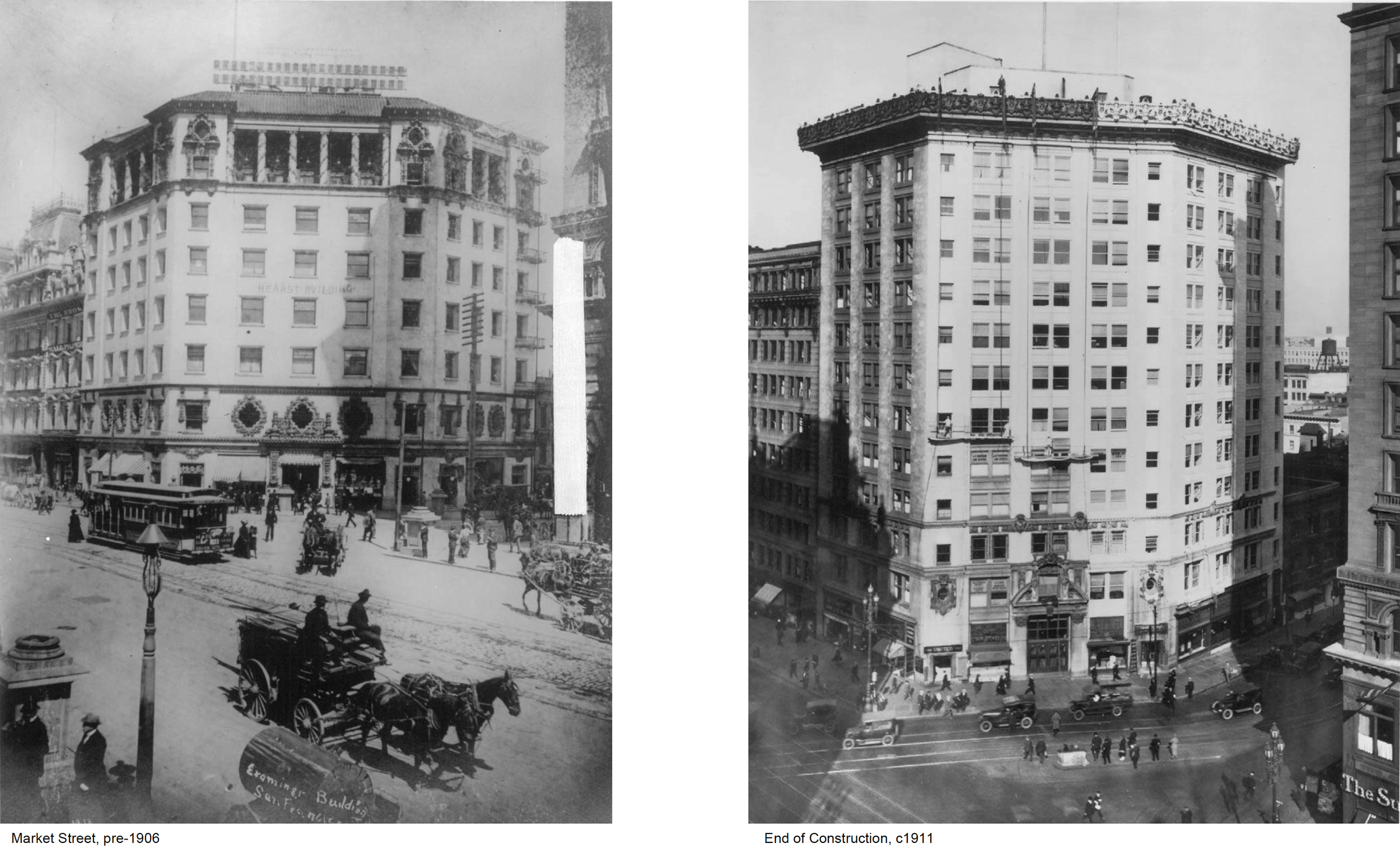
Hearst Building 1898 version and 1911 version, historic images via Knapp Architects
William Randolph Hearst commissioned the construction of the main tower in 1898, then called the San Francisco Examiner Building. The initial building stood just seven stories tall with a Mission Revival style by A.C. Schweinfurth. After being destroyed by the 1906 Earthquake and fire, the Examiner Building was rebuilt on the same site with a twelve-story steel frame tower designed by Kirby, Petit, and Green with a granite base, marble podium, and terra cotta shaft. The exterior was revised again in 1938 by Hearst’s favorite architect, Julia Morgan. The new intervention added new terracotta decoration with a monogrammed shield over the main entrance, remodeled the interior lobby, and installed a taller cornice.
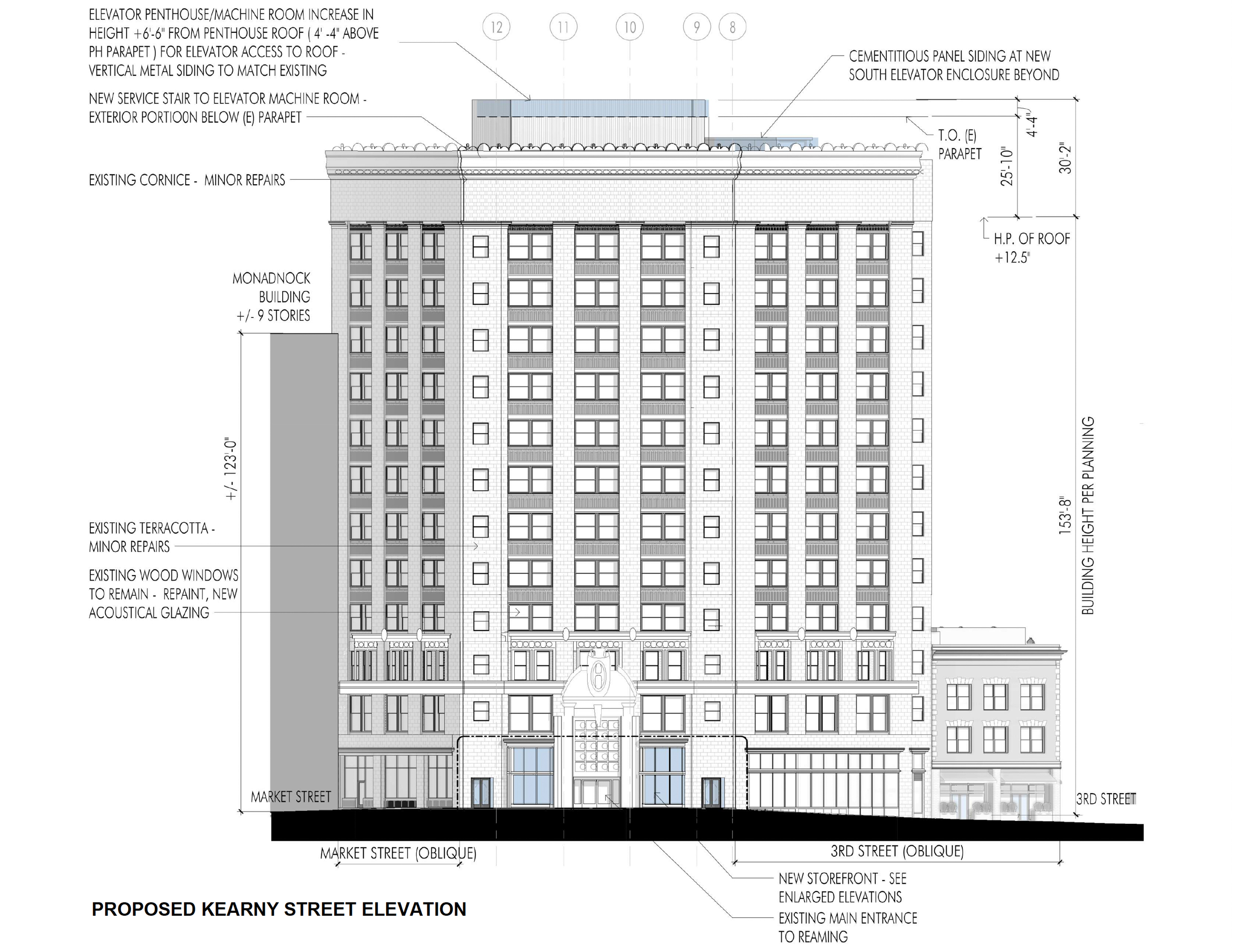
Hearst Building proposed Kearny Street elevation, illustration by Forge
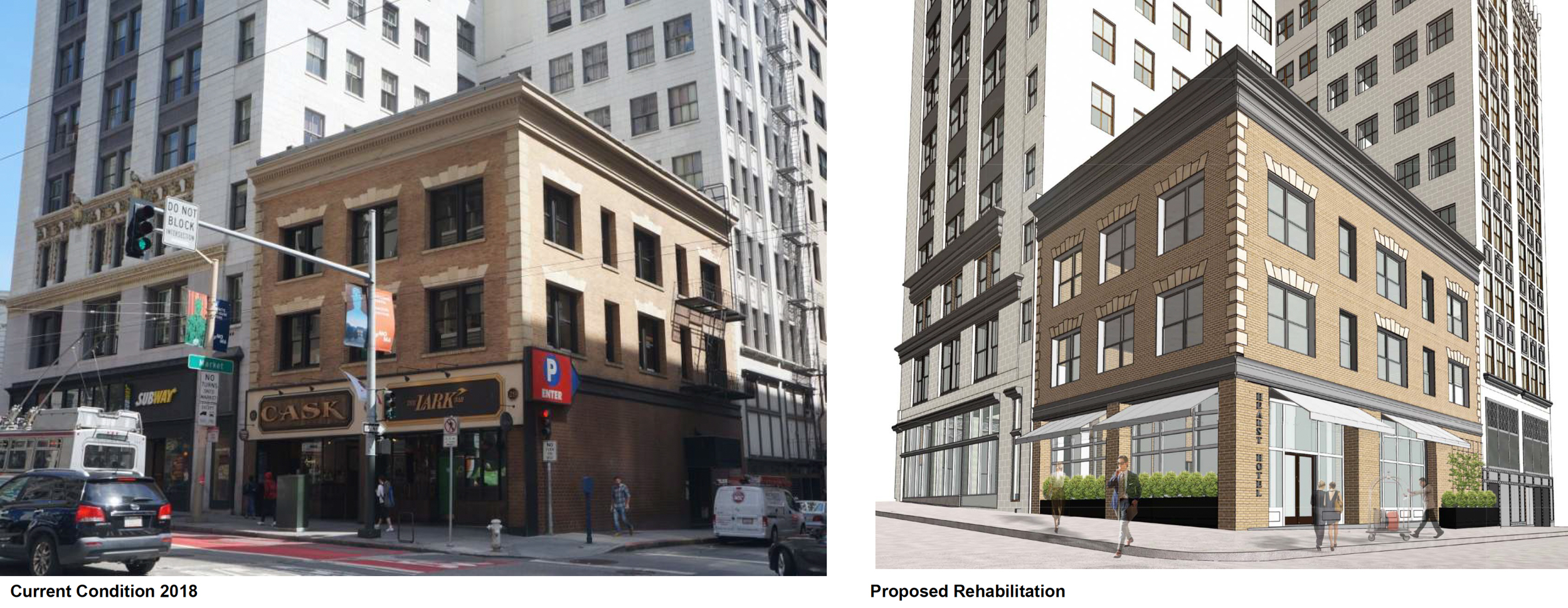
Hearst Hotel facade alterations, illustration by Forge
The Hearst Building is around the corner from a project sponsored by the Hearst Family and JMA Ventures; the SOM-designed mixed-use skyscraper at 45-53 Third Street is currently set to become the 14th or 15th tallest skyscraper in the Bay Area, depending on the future of the Oceanwide Center. The 52-story proposal would create 354 homes, a 313-key hotel, some office space, and ground-floor retail.
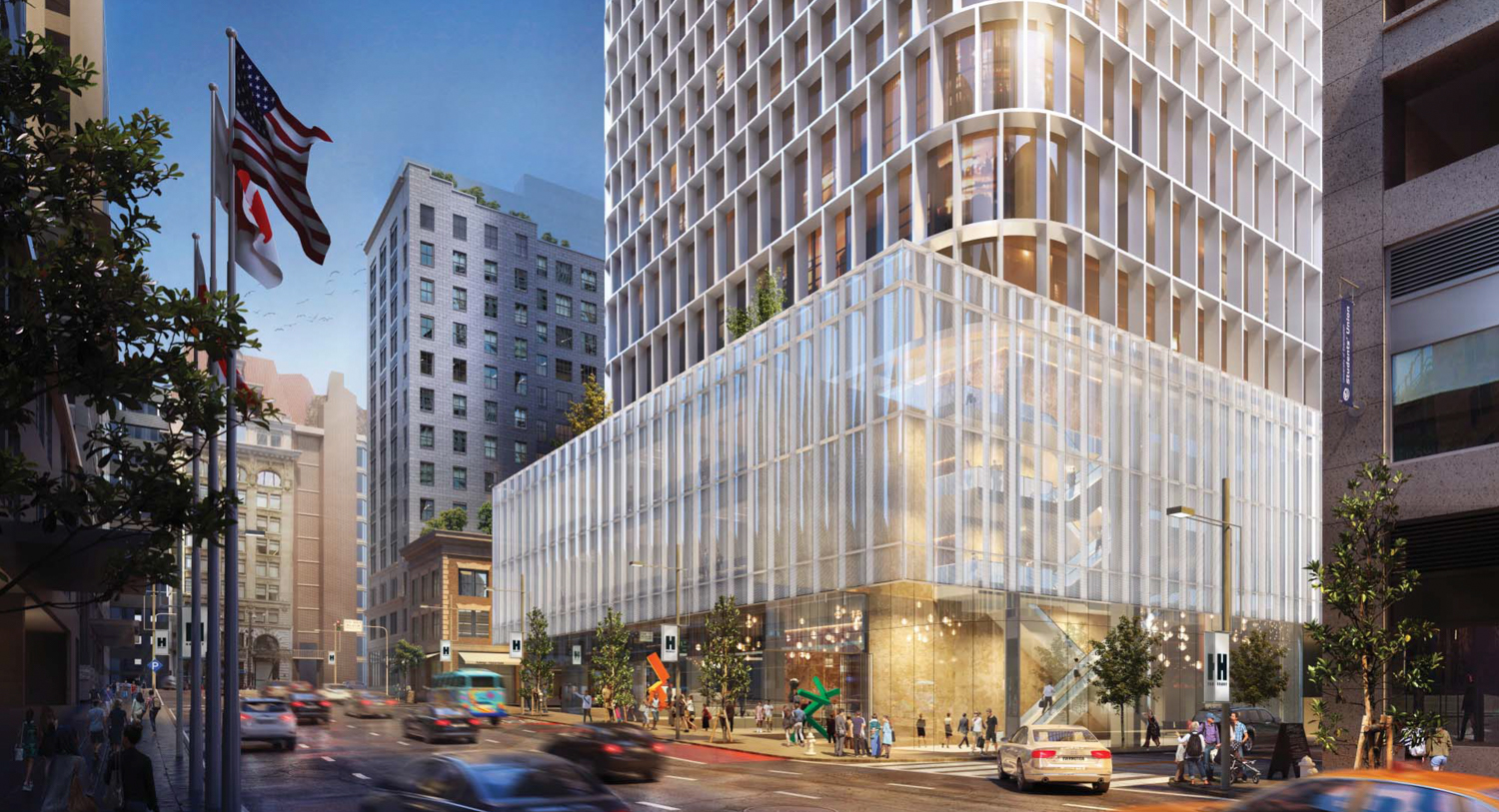
Hearst Hotel seen beside 45-53 Third Street, rendering by SOM
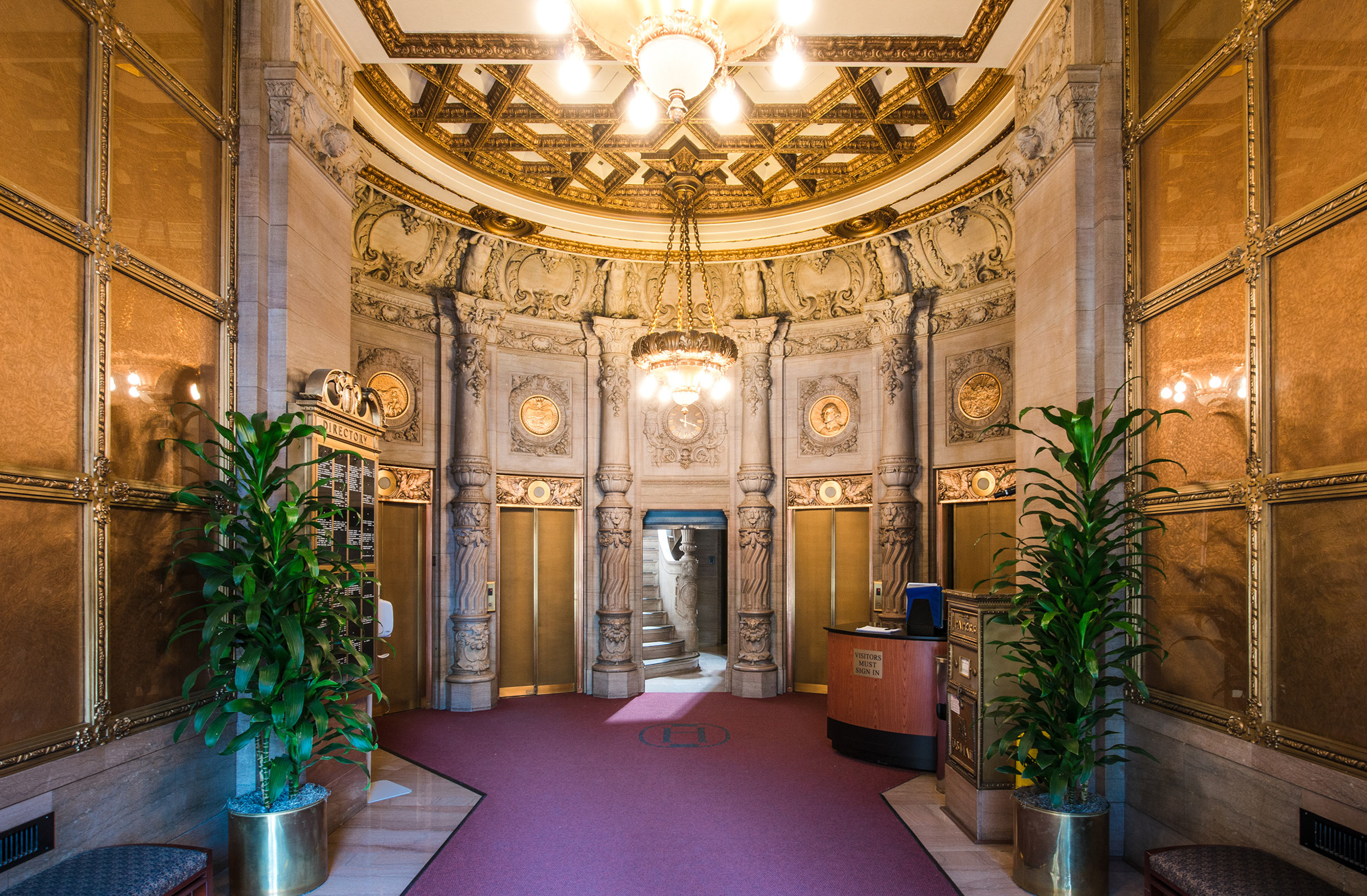
Hearst Building lobby, image courtesy Hearst
Forge is the project architect. Page & Turnbull and Knapp Architects are jointly responsible for historic preservation. Bespoke Hospitality and JMA Ventures hope to extend the project authorization by three years to mid-April 2026. The application was first approved by the city in mid-April 2019. Once construction starts, work is expected to last around 20 months.
Subscribe to YIMBY’s daily e-mail
Follow YIMBYgram for real-time photo updates
Like YIMBY on Facebook
Follow YIMBY’s Twitter for the latest in YIMBYnews

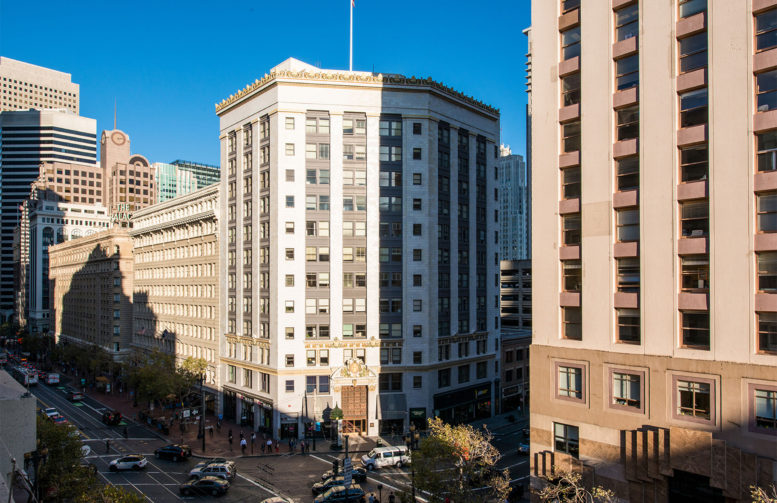




Be the first to comment on "Extension Request for Office-to-Hotel Conversion of Hearst Building, San Francisco"