New renderings have been revealed for the 17-story mixed-use tower expected to rise from the California Theater at 2115 Kittredge Street in Downtown Berkeley, Alameda County. The updated plan shows how the historic facade will be preserved with a new theater for live performances capped by 218 apartments. Gilbane Development is responsible for the project.
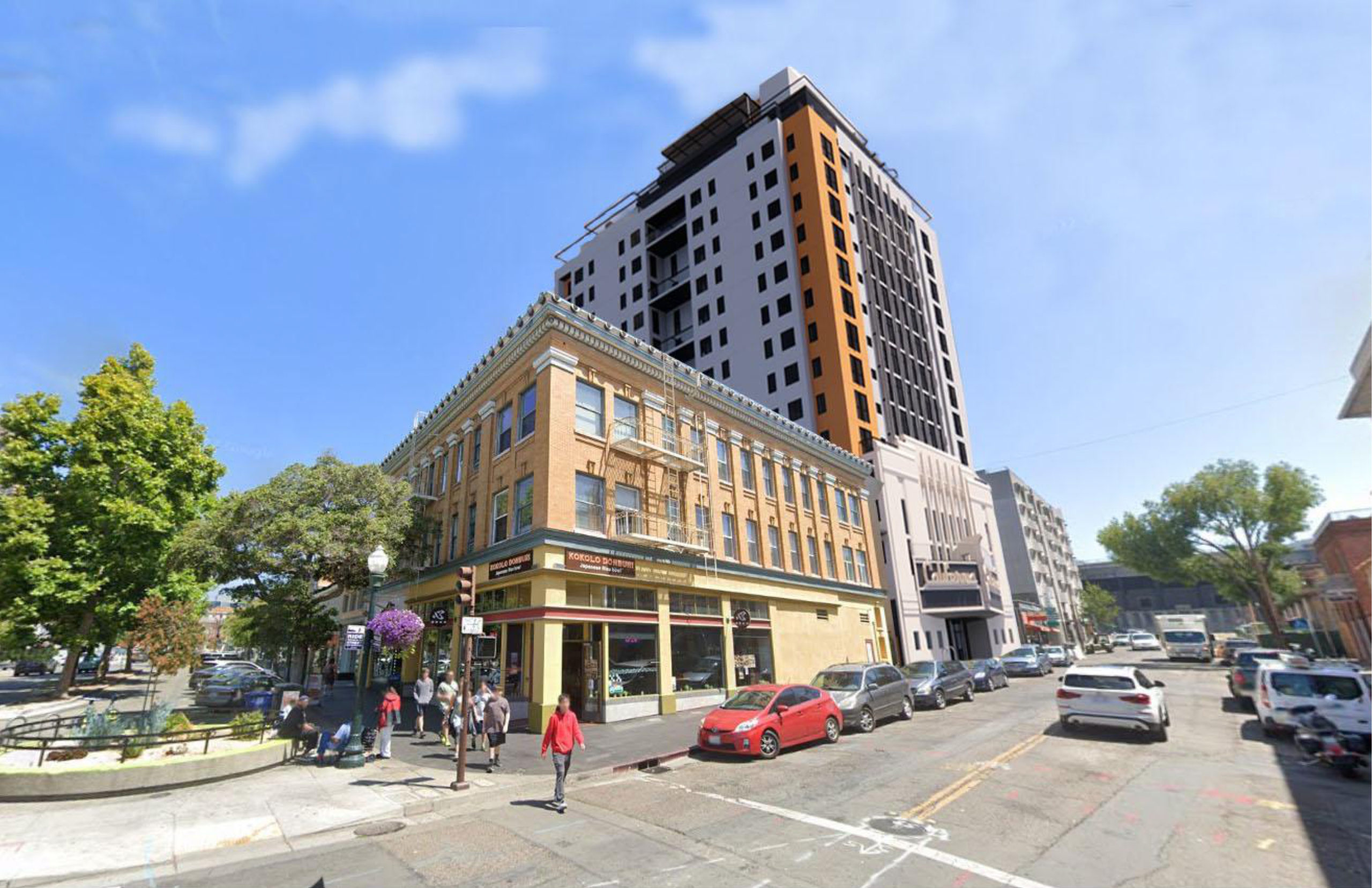
2115 Kittredge Street pedestrian view, rendering by Studio KDA
California Theater was constructed in 1914. Its original Greek Revival facade by Albert W. Cornelius was replaced in 1929-1930 with an Art Deco facade by Balch & Stanbery. The new design incorporates a few homages to the pre-war style, though the short zoning makes it difficult to employ lessons on verticality and tapered towers from the Art Deco period perfected by Eliel Saarinen for Chicago and seen most effectively with 100 Bush Street and 140 New Montgomery Street in San Francisco.
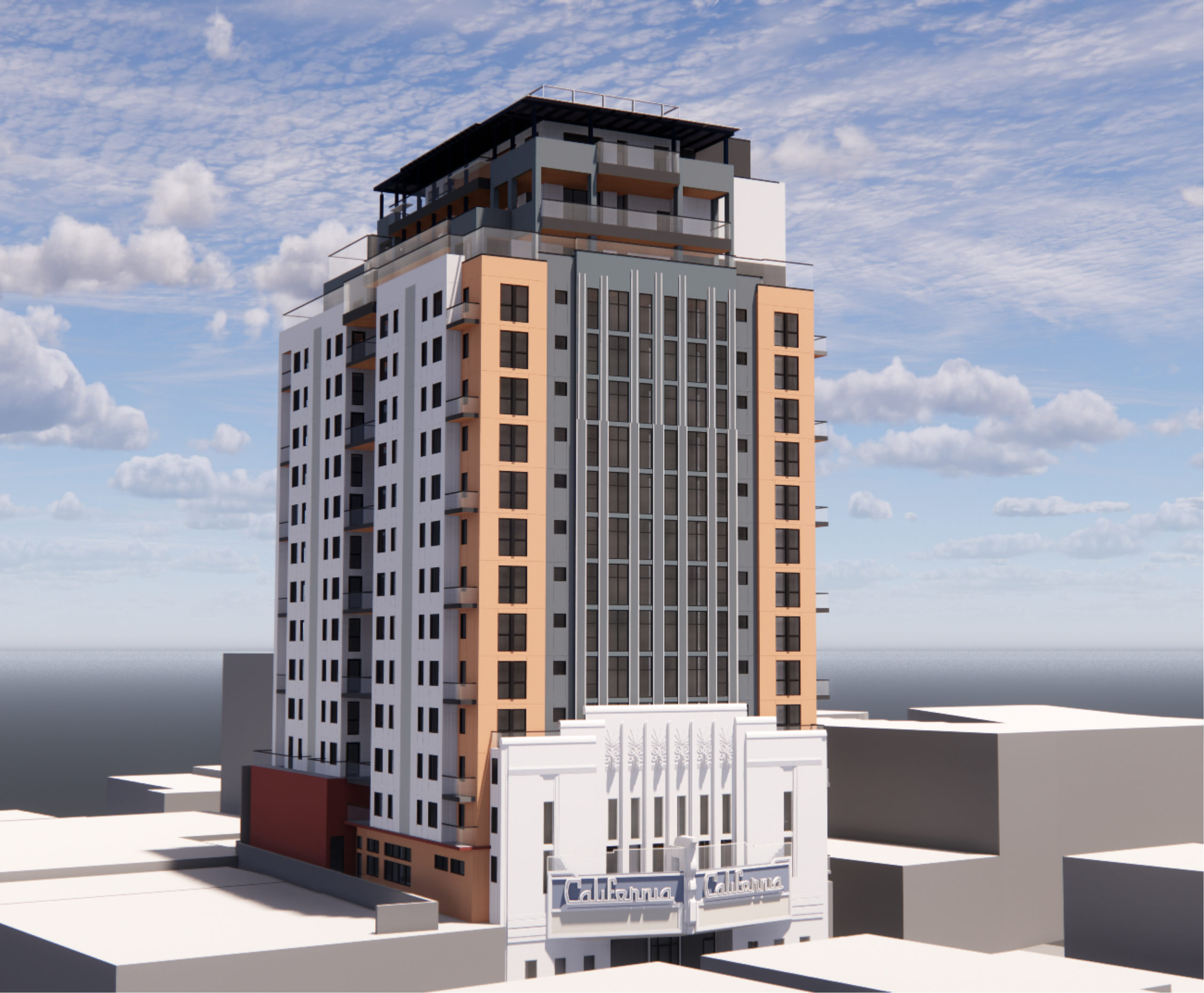
2115 Kittredge Street establishing view, rendering by Studio KDA
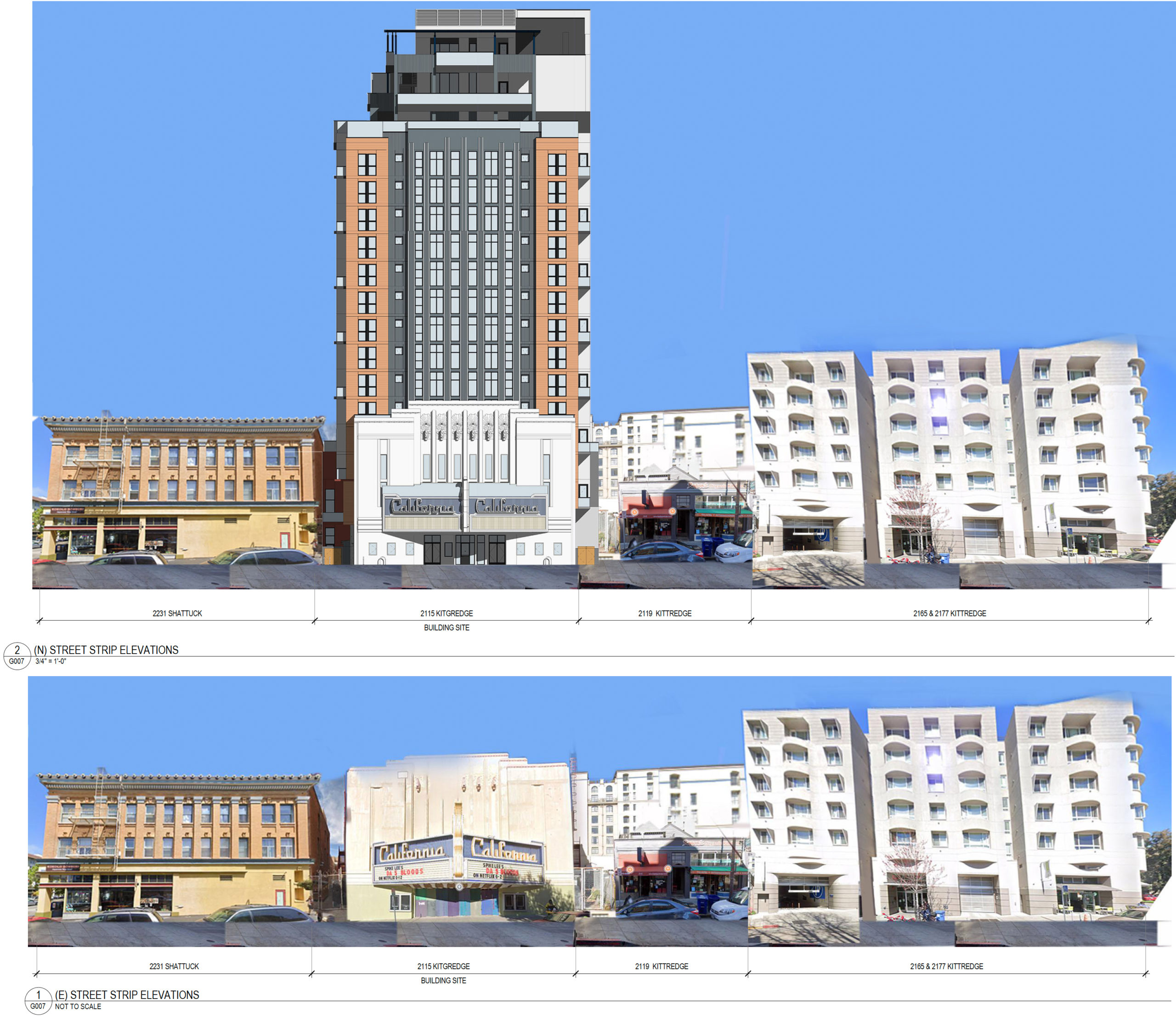
2115 Kittredge Street before and after elevations of the streetscape, illustration by Studio KDA
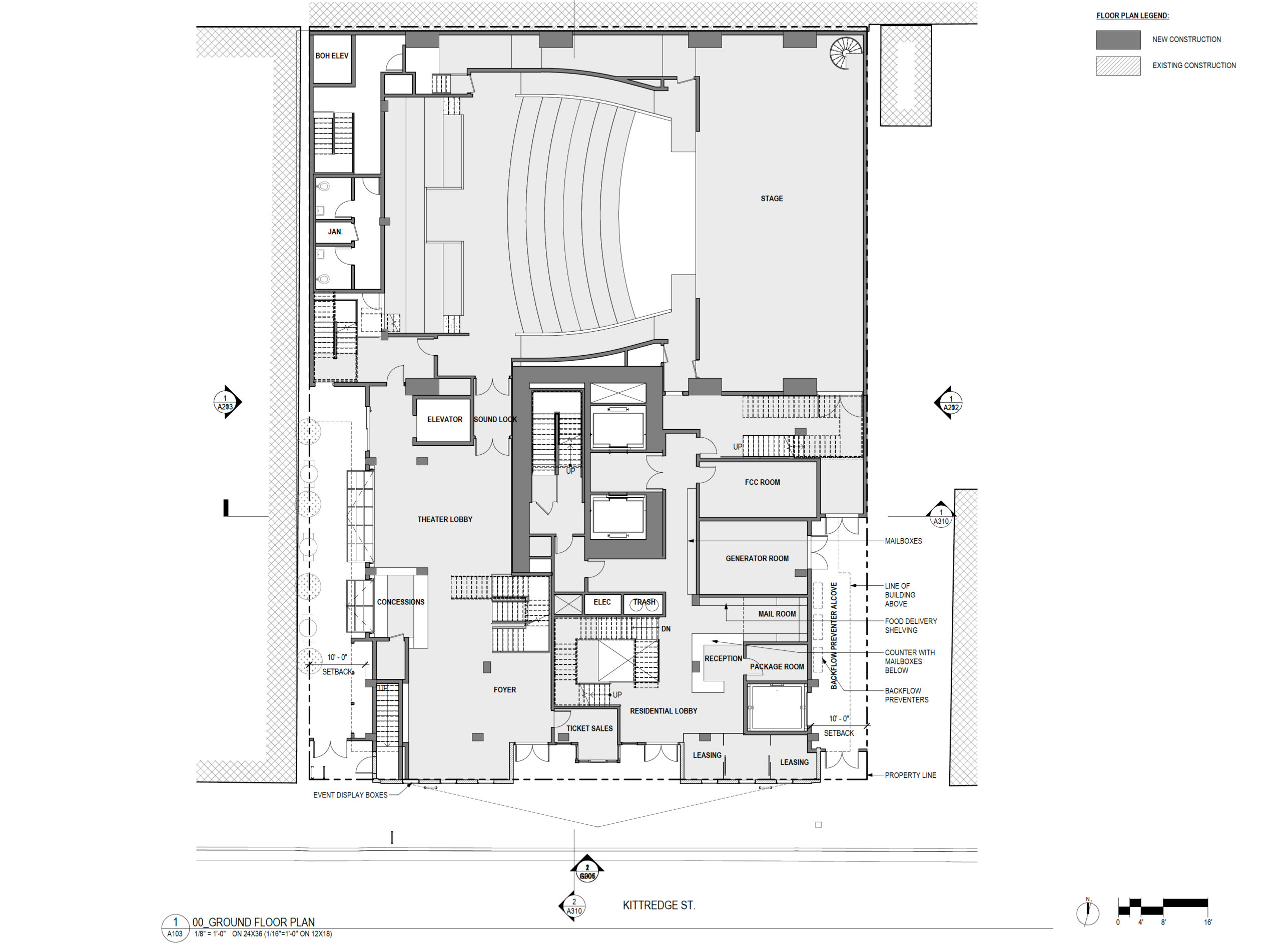
2115 Kittredge Street ground-level floor plan, illustration by Studio KDA
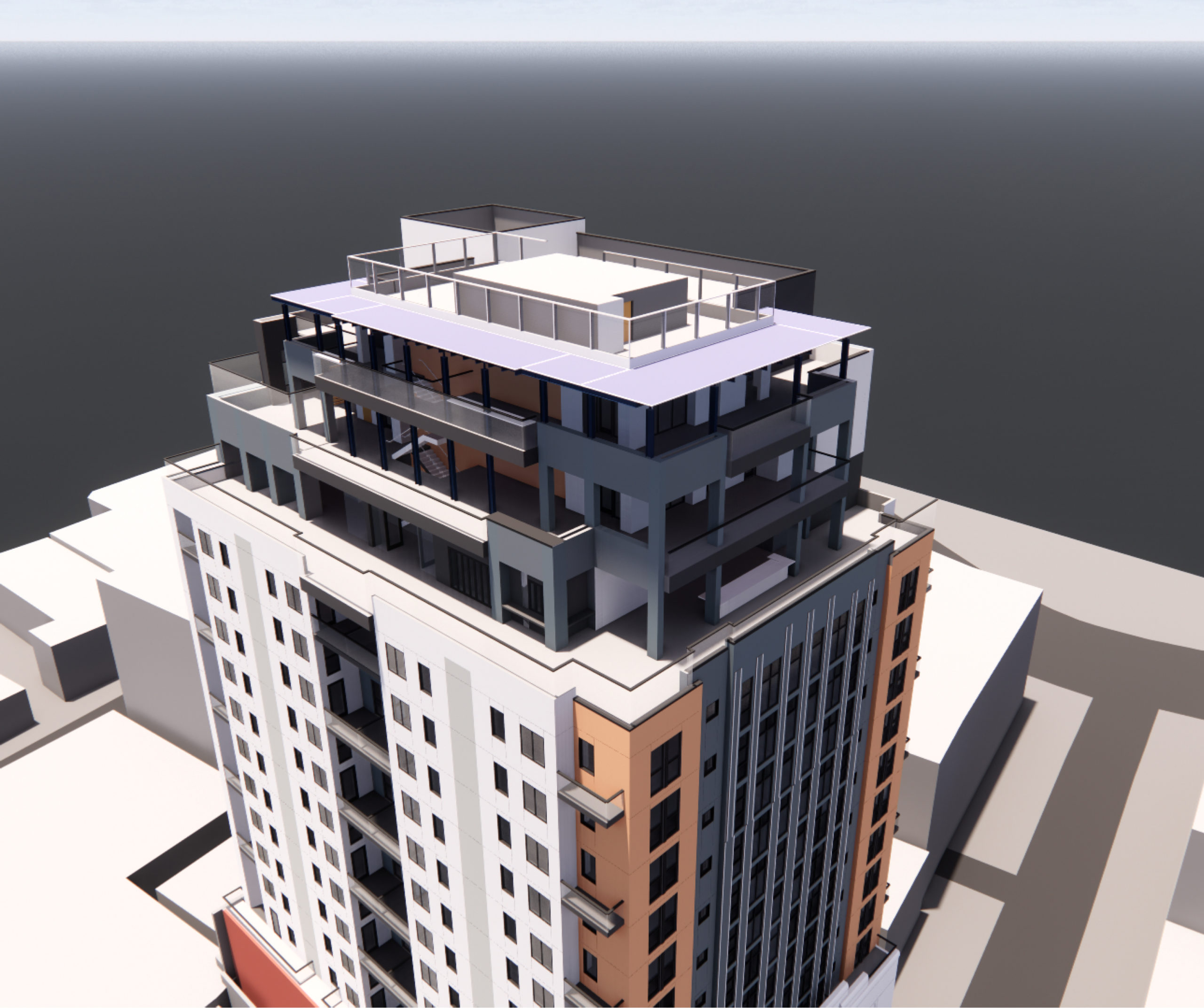
2115 Kittredge Street rooftop deck, rendering by Studio KDA
Studio KDA is the project architect. The structure will incorporate the historic theater as the defining podium element. The narrow vertical fins on the theater will be replicated along the tower facade facing Kittredge, rising to the 15th floor. Above that, the three-story amenity floors are awkwardly incorporated, distinguished by setbacks for the outdoor decks and spas.
Facade materials on the tower will include vintage redwood or cedar, depending on availability, stucco, and aluminum composite panels. Facade articulation will visually break apart each exterior, while vertical tapered fins will be inset on the east and north elevations, reminiscent of the crowning design on Comcast Technology Center by Foster + Partners in Philadelphia.
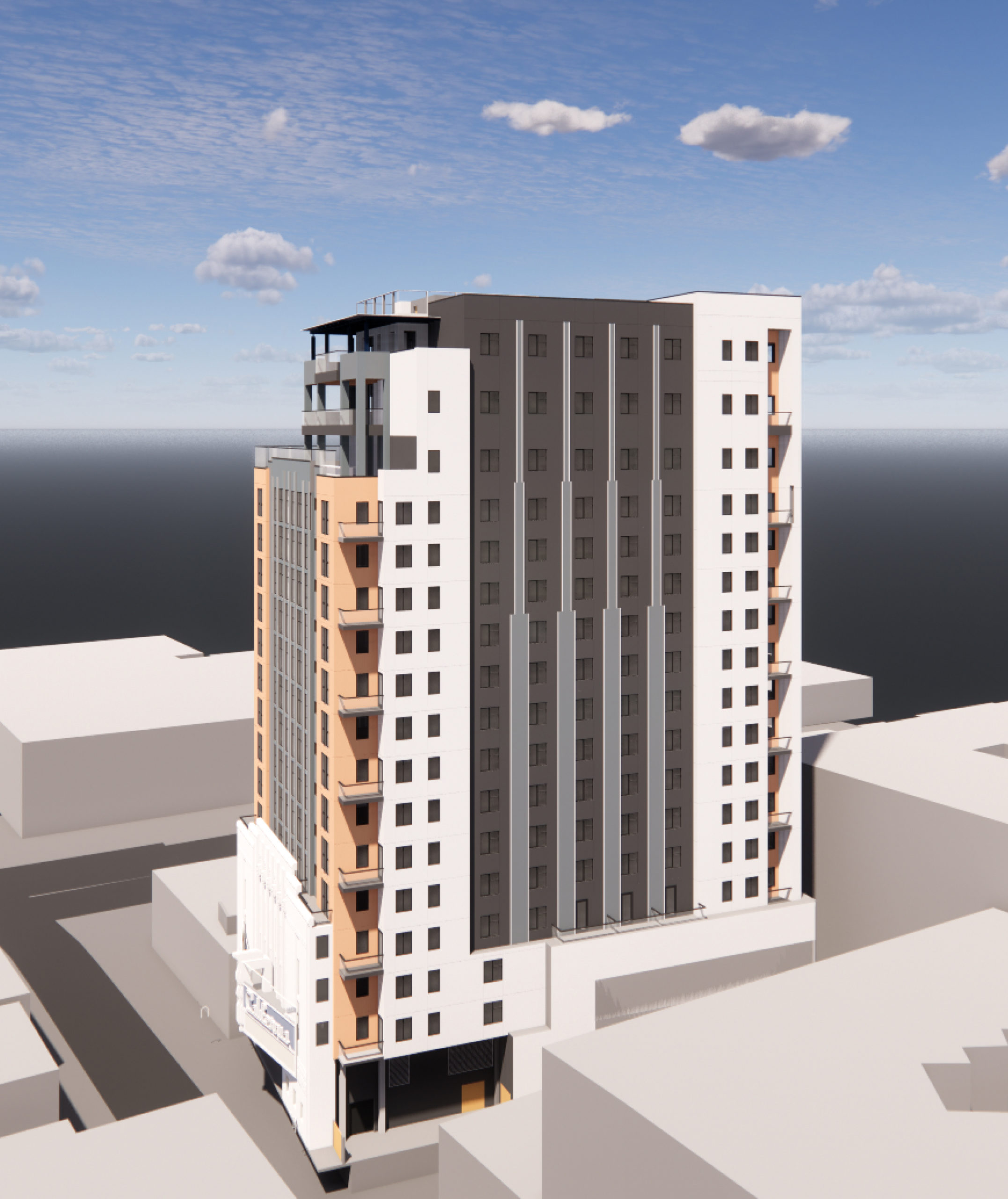
2115 Kittredge Street eastern facade elevation, rendering by Studio KDA
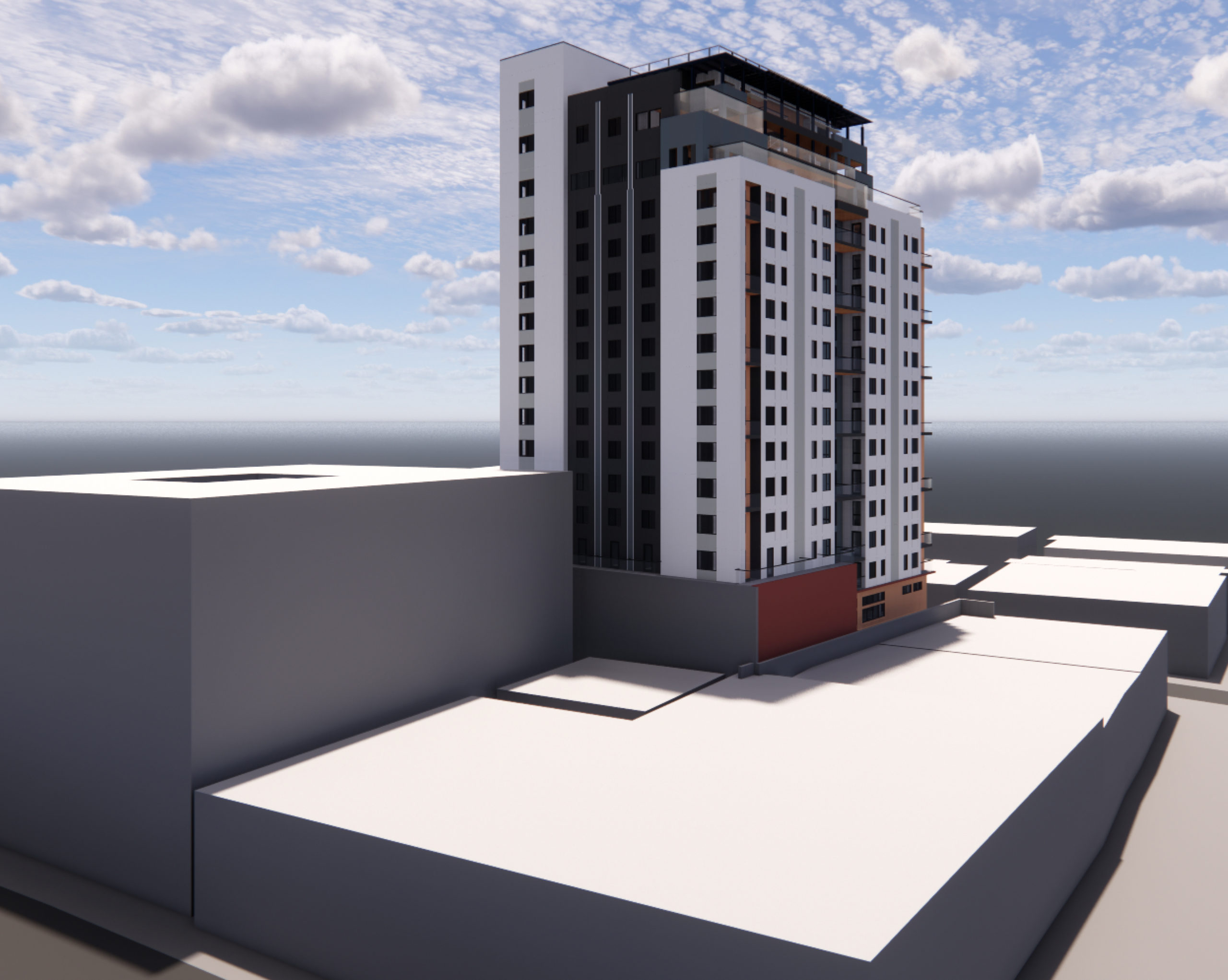
2115 Kittredge Street north-facing rear lot view, rendering by Studio KDA
From the existing theater, Studio KDA will preserve much of the existing decorative facade elements, marquee, and box office, though adding a glass railing over the restored neon marquee for a new accessible balcony. The ground level will include the theater entrance, stage, and residential lobby. The second-floor commercial space will include the upper lobby, offices, and seating. Along with two apartments, an amenity lounge for residents on the second floor will include access to the marquee balcony and an audio recording room.
The first basement level will include an orchestra pit, rehearsal rooms, a green room, storage, bathrooms, and two dressing rooms. For residents, the level includes a multi-purpose room and access to the second-level basement bicycle parking and washroom.
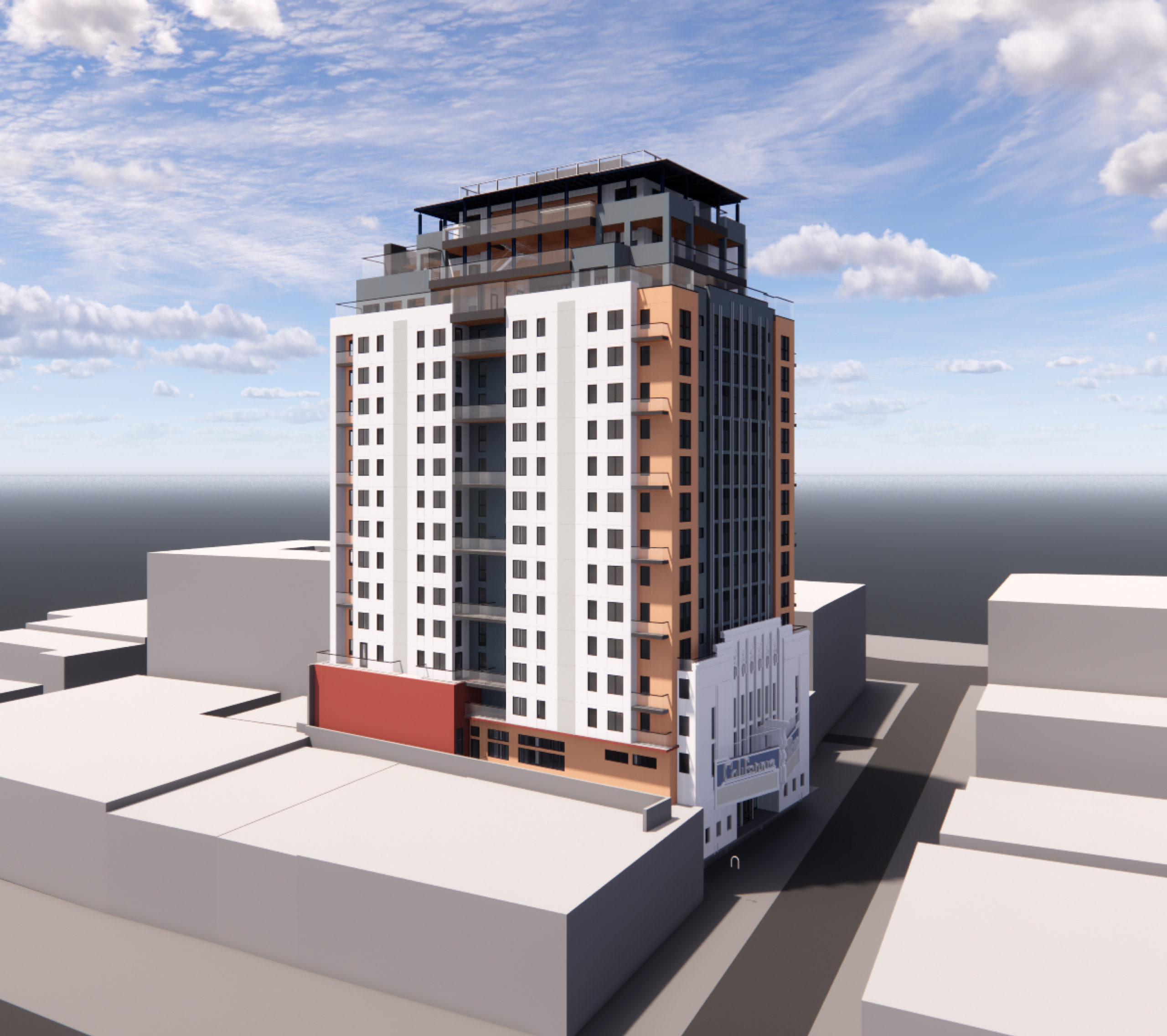
2115 Kittredge Street western view, rendering by Studio KDA
The 201-foot tall structure will yield around 158,340 square feet, with 135,130 square feet for housing and 23,210 square feet of the 355-seat theater. Unit sizes will vary, with 145 studios and 73 two-bedrooms. Parking for 105 bicycles and no vehicles will be included, a decision that will promote local public transit and reduce congestion.
Of the 218 apartments, 22 will be designated as affordable for very low-income households. The inclusion of affordable housing has allowed Gilbane to utilize the State Density Bonus program, increasing residential capacity above the 146 units with base zoning.
The theater will be managed by the California Theater Consortium. The terraced seating and stage will be equipped for live performances. In the project application, the consortium writes that the new theater will become “a performing arts hub that serves anchor tenants as well as traveling performance groups.”
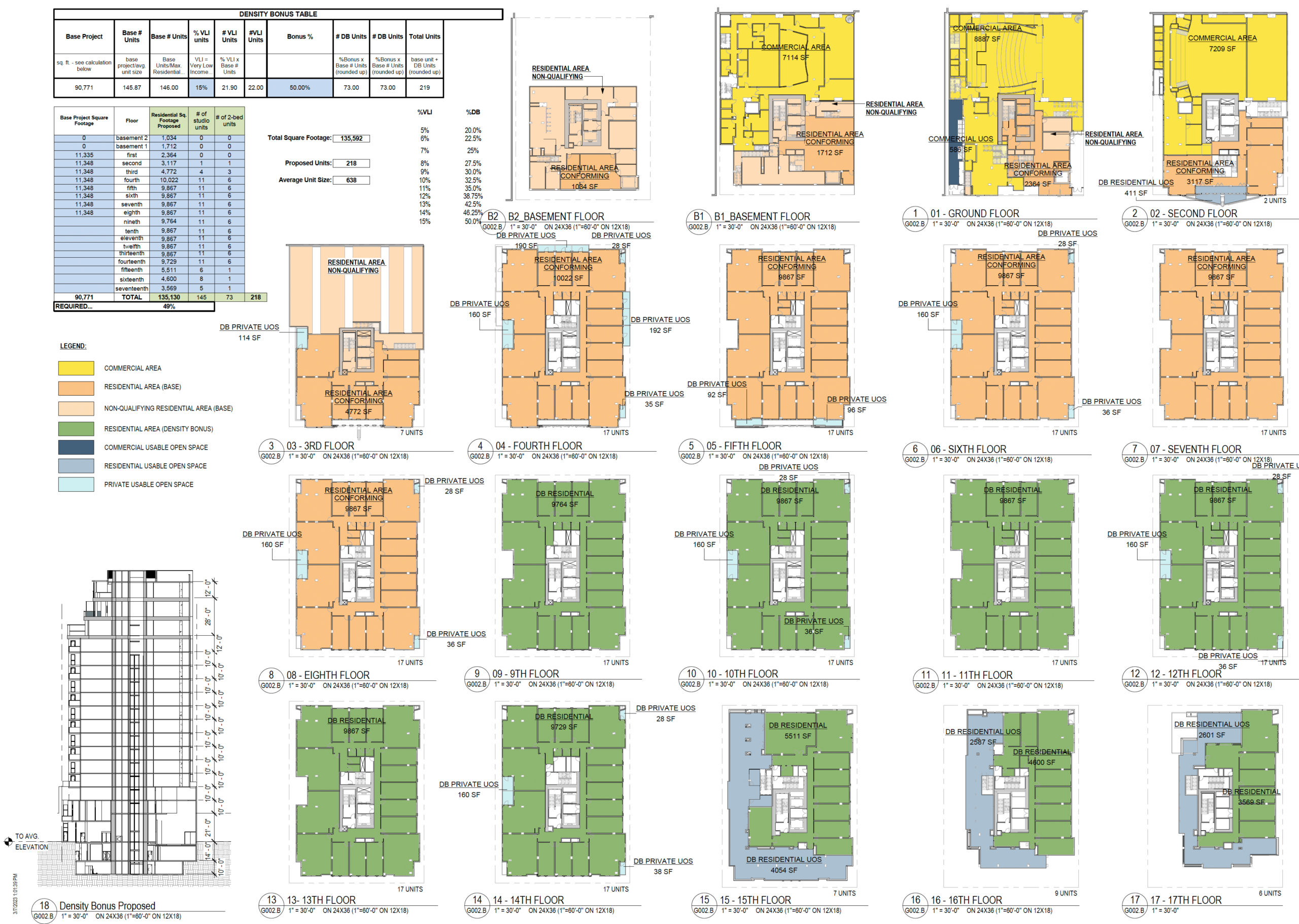
2115 Kittredge Street floor plates, illustration by Studio KDA
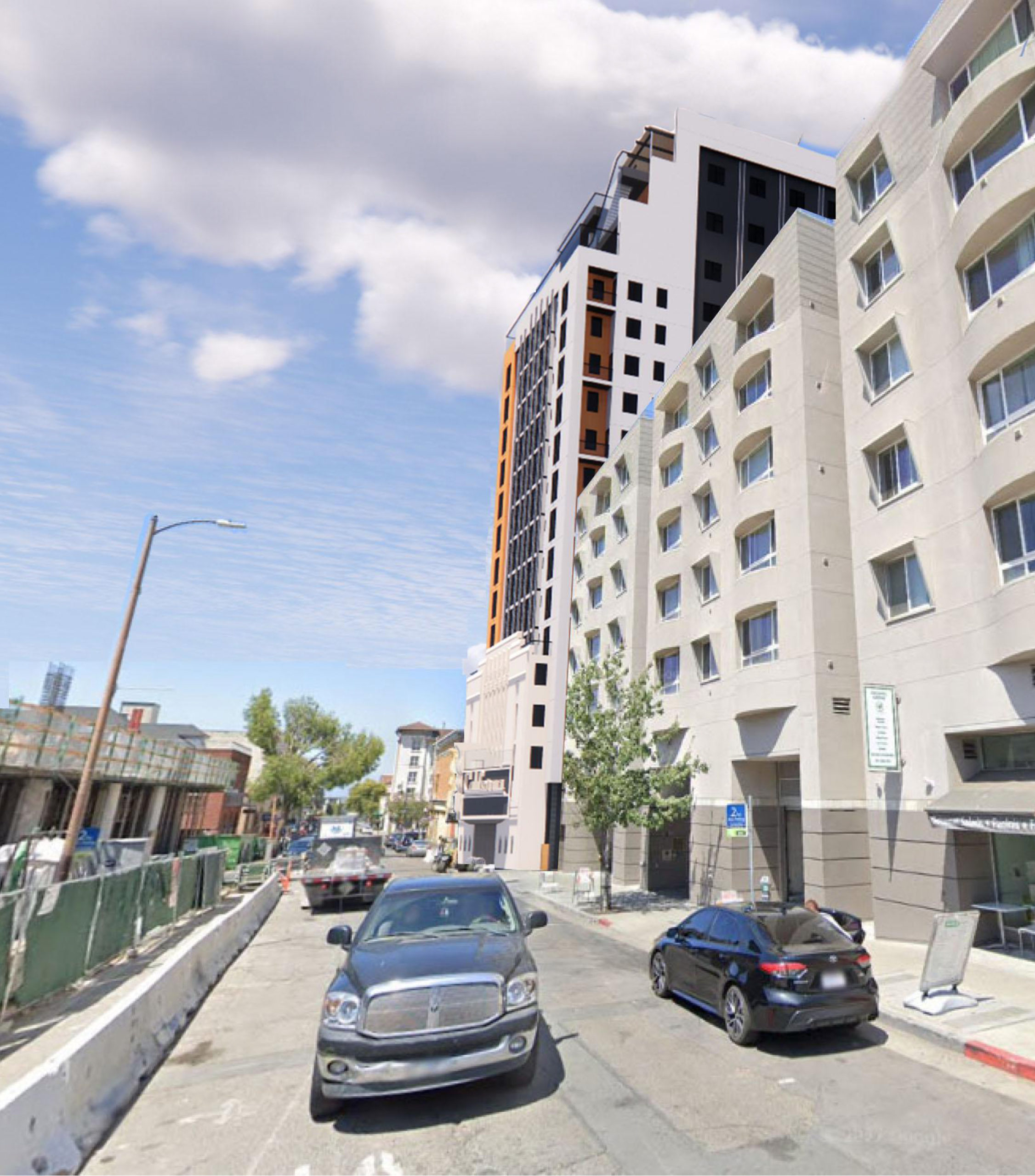
2115 Kittredge Street view along Kittredge, rendering by Studio KDA
Future residents will enjoy various amenities geared toward students and young professionals. Each floor will include between three to five study/work rooms. The 15th-floor amenity space includes an indoor fitness center and sports simulation room, wrapped by an L-shaped outdoor balcony. The outdoor terrace features fire pits, seating, a barbeque kitchen area, and a television entertainment space. One floor higher, another amenity deck will include two hot tubs, cabanas, and seating.
The 0.31-acre property is located between Shattuck Avenue and the western edge of the UC Berkeley Campus. The Downtown Berkeley BART Station is just over a block away. Future residents will be in the heart of the urban core, surrounded by retail, transit, and other housing projects. With a proposed rooftop height of 201 feet, 2115 Kittredge Street may become the fourth tallest building in the city, followed by the 268-foot proposal for 2190 Shattuck Avenue, the 284-foot tower at 2128 Oxford Street, and NX Venture’s skyline-altering 317-foot residential project at 1974-1998 Shattuck Avenue.
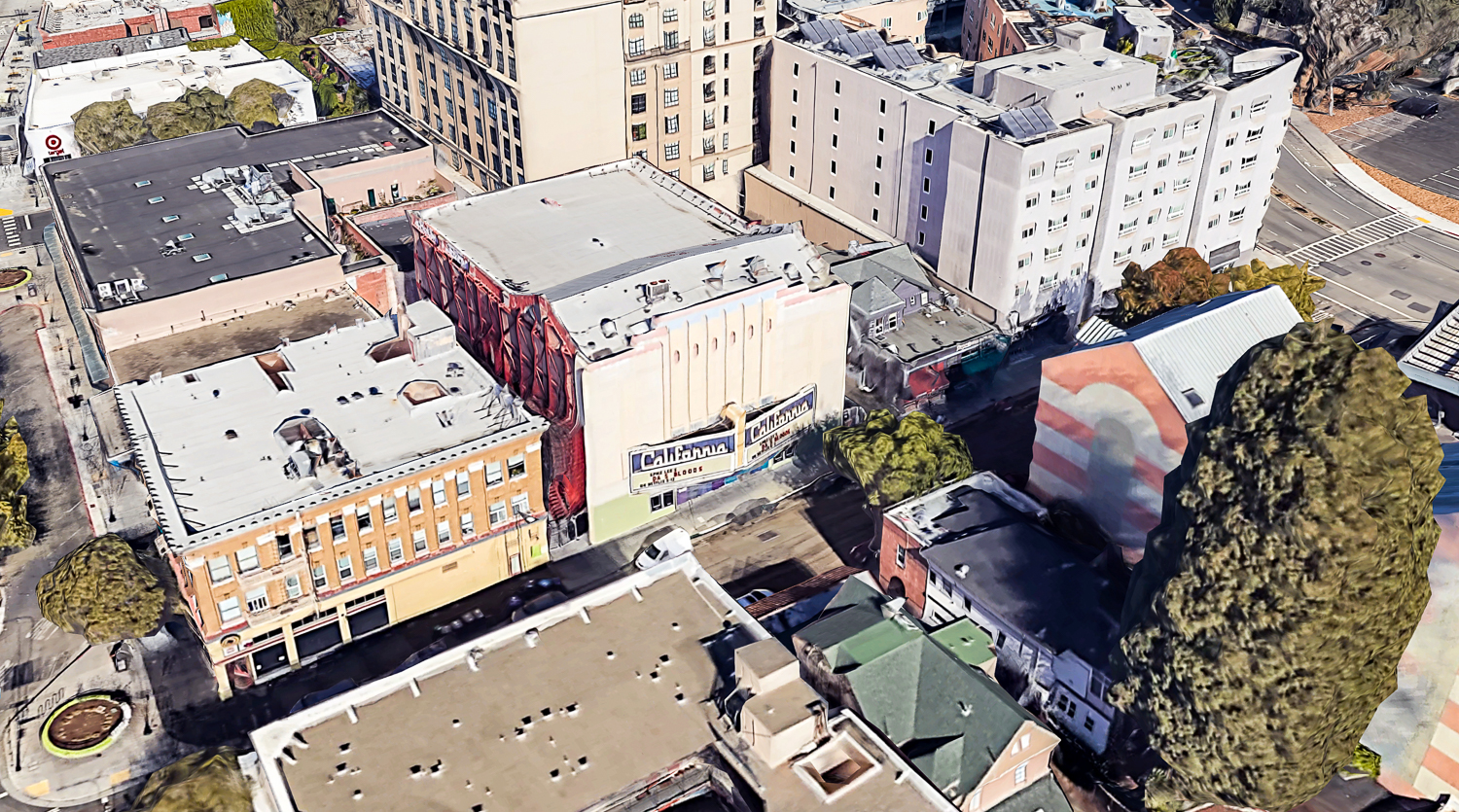
California Theatre, image via Google Satellite
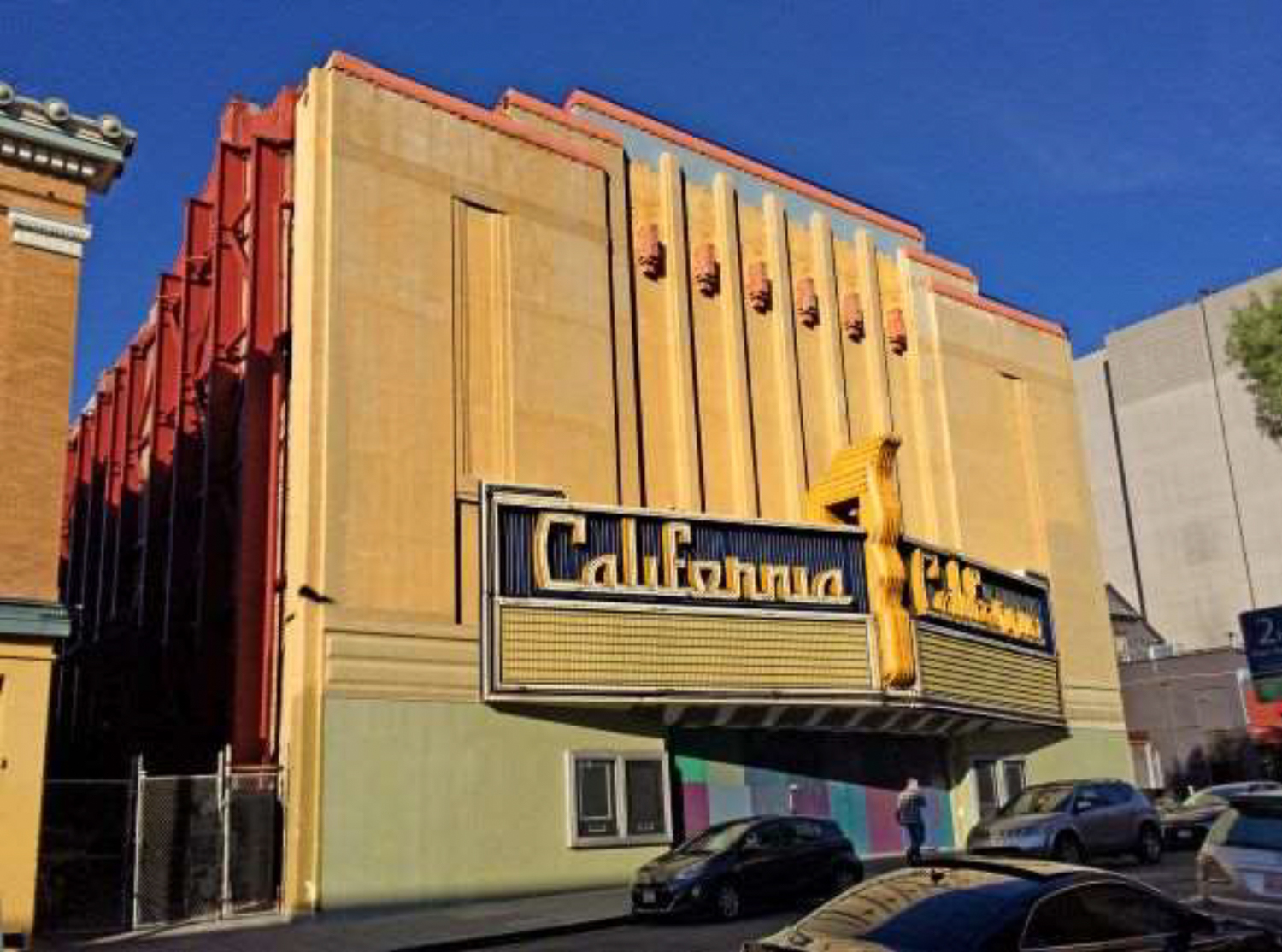
California Theatre circa November 2021, image by Anthony Bruce via the Landmark Application
Rhoades Planning Group is consulting on the project, Groundworks Office is responsible for landscape architecture, and Sandis is the civil engineer. The project aims to achieve LEED Gold certification, and the estimated cost and timeline for construction have yet to be established.
UPDATE: The feature image has been replaced with a higher-quality rendering for 2115 Kittredge Street from Studio KDA
Subscribe to YIMBY’s daily e-mail
Follow YIMBYgram for real-time photo updates
Like YIMBY on Facebook
Follow YIMBY’s Twitter for the latest in YIMBYnews

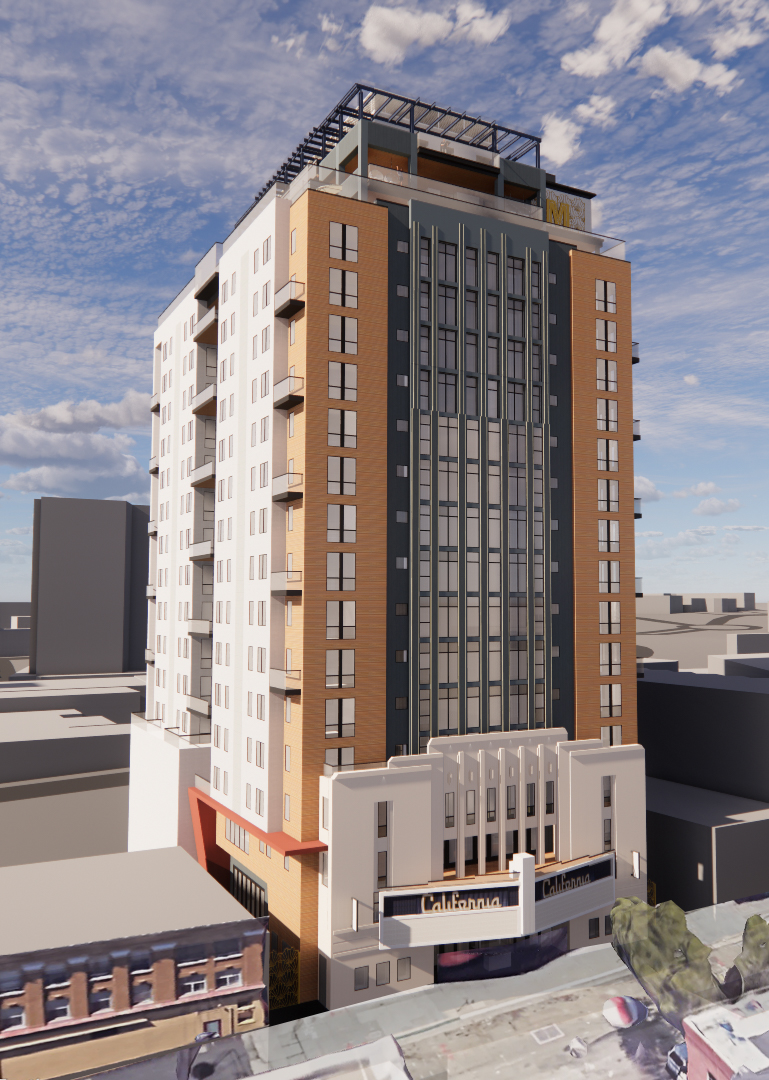


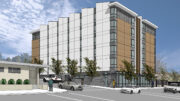
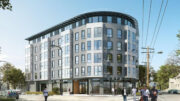
Hideous building. Why is there a houseboat on top? I don’t think they’re even trying at this point.
Why are we going back to post-modernism?
I actually like it. I do hope the facade won’t be stucco. And what’s wrong with post-modernism? It sure beats some of the hideous “new” modernism springing up all over the place.
I like it too. Not everyone likes the same things and that’s okay. The top doesn’t quite fit in, it’s not hideous but if they made the right side symmetrical to the left side it would look better.
Another high-rise building going up on a narrow street. Great!
It’s happening all over the bay area — Oakland, San Francisco, Berkeley…
(Picture a moving van parked and unloading somewhere on Kittredge and then a fire occurs in the neighborhood.)
I think it is pretty clear from the street rendering that even with construction going on across the street there is plenty of room for a moving van and a fire truck…
How about you leave the fire-fighting to the Fire Department?
This is a high-rise building which has way more stringent fire code requirements that allow for fires in the building to be fought from inside the building, not the street (fire ladders don’t go that high).
Wow, that’s ugly even by Mark Rhoades standards
No one cares about upper part of this building, we are not birds lol
Rhoades is well seated as a city planner. No wonder he’s gonna get to build this. No collusion or concerns about inside tracks and whatnot. Just good Ole fashion networking. Right? Cause it’s gonna be really good for really necessary housing.
Less bulk, more height. Proportions. are off; Visually way off.
This does not have to look like a budget-hotel w facade remnant pasted on..
Don’t build ugly.
I worked at the Cal Theater. Sad to see a hideous plan for the building. Berkeley is full of soulless apartments nobody can afford
What stumps me are all the apartment complexes going up with retail establishments and large glass windows on the ground floor. My understanding is that this is considered “soft story” building that would not withstand a substantial earthquake, which we are supposed to have any second now.
Your comment is showing your lack of understanding about current codes. There is no such thing as a ‘soft story’ in new construction anymore. The older low-rise apartment buildings mostly built in the 50s and 60s had the soft stories with parking at the base. These new projects all require to meet standards that were made specifically to address the concerns you are alluding to. That said, I agree with the other posts about this one being particularly ugly and lacking imagination.
The theater facade that is being saved is actually pretty blande by Art Deco standards. The windows cut into it are an improvement. But whatever gets the project by the design review process. I suspect the “houseboat” on top was to satisfy some design board, too. Unneccesary “articulation” just makes the building more expensive to detail.
Yes – fully support vertical development here, but this is terrible architecture. Terrible. Assuming the total lack of aesthetic ambition is to avoid the ire of NIMBY critics, to just make it so banal no one will be able to point to something they hate. This was the dynamic in SF for many years (see Heller Manus in the 90s-00s) but has improved. We should be building with ambition, pride and sophistication worthy of Berkeley. Ugg.
As a resident of this area, I am most worried that the project does not include parking. With over 200 units, there will be a lot more cars that need to be parked in the surrounding area. The street parking is already pretty tight. I get that they want to promote public transportation, but people will still own cars that need to be parked somewhere.