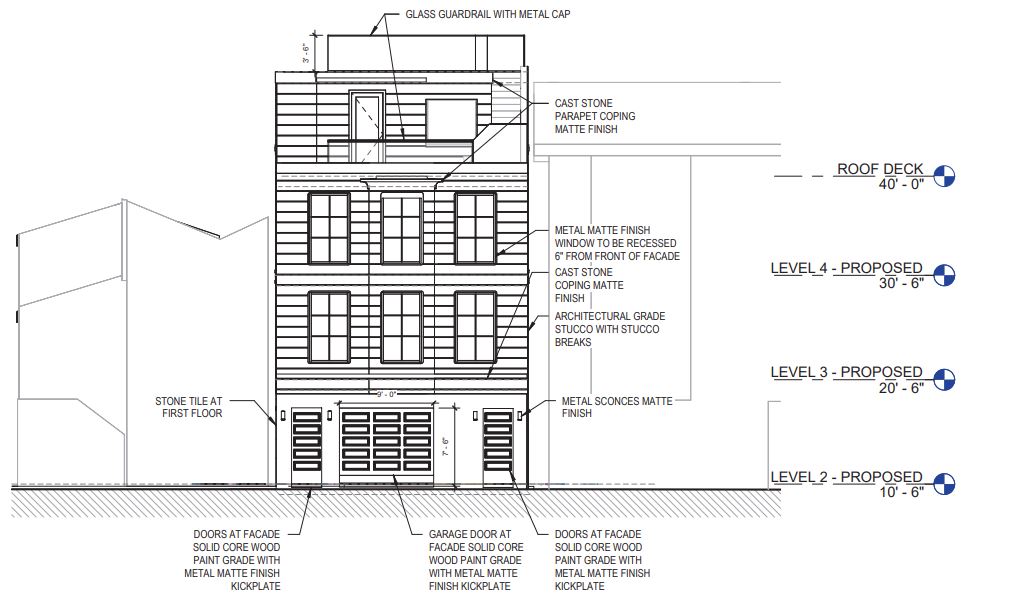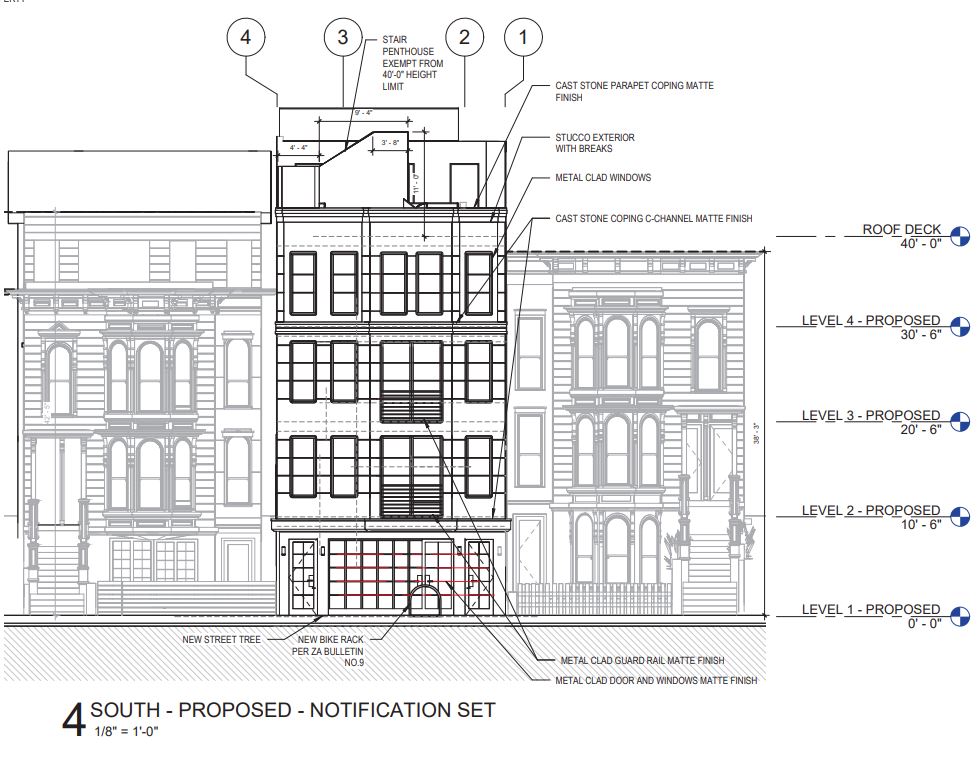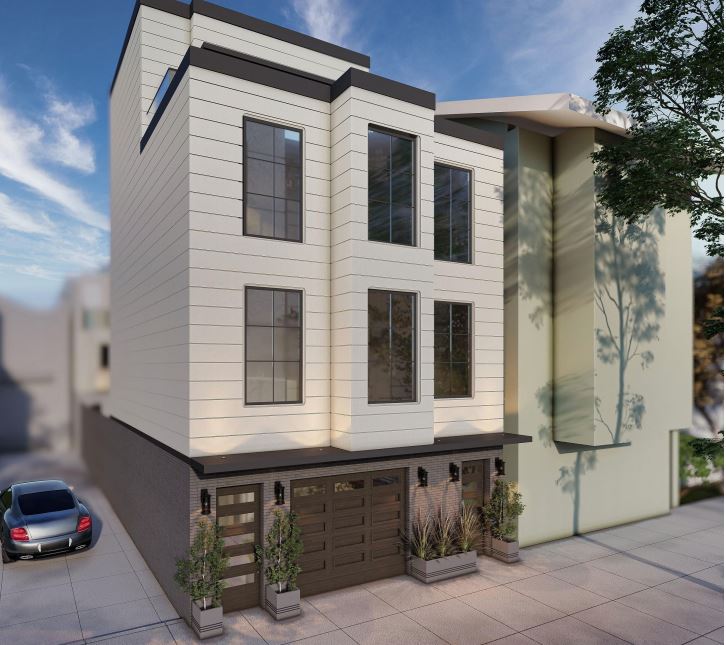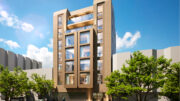A new residential project has been proposed for development at 2356 California Street in Fillmore District, San Francisco. The project proposal includes the construction of two four-story buildings. Under a separate permit, the project also calls for the demolition of an existing single-story commercial building on the site.
Redwood Properties LLC is the property owner. EAG Studio is responsible for the designs.

2536 California Street Elevation via EAG Studio
The scope of work includes the construction of three residential units and commercial space on the ground floor. A single-family home on Perine Place is also proposed under a separate permit. The project will bring two new four-story buildings offering two units. The two buildings will feature street frontages. The new buildings will rise to a height of 40 feet. The total built-up area proposed measures 2,869 square feet. Full lot coverage is proposed at the first (ground) floor to provide a three-car garage on Perine Place to be accessible to both buildings.

2536 California Street South Elevation via EAG Studio
The project application has been submitted for review. The estimated construction timeline has not been announced yet.
Subscribe to YIMBY’s daily e-mail
Follow YIMBYgram for real-time photo updates
Like YIMBY on Facebook
Follow YIMBY’s Twitter for the latest in YIMBYnews






Be the first to comment on "Residential Project Planned At 2536 California Street In Fillmore District, San Francisco"