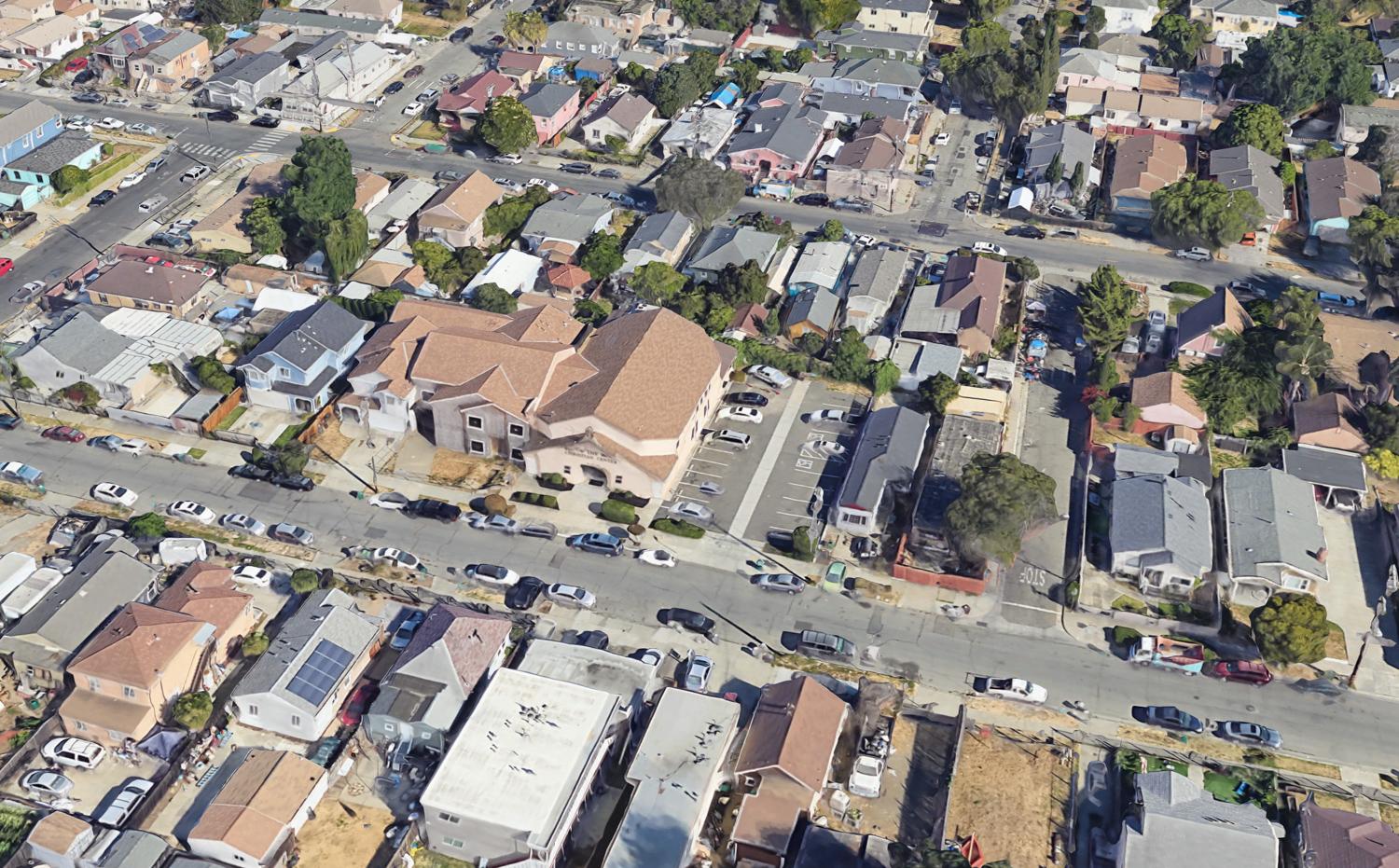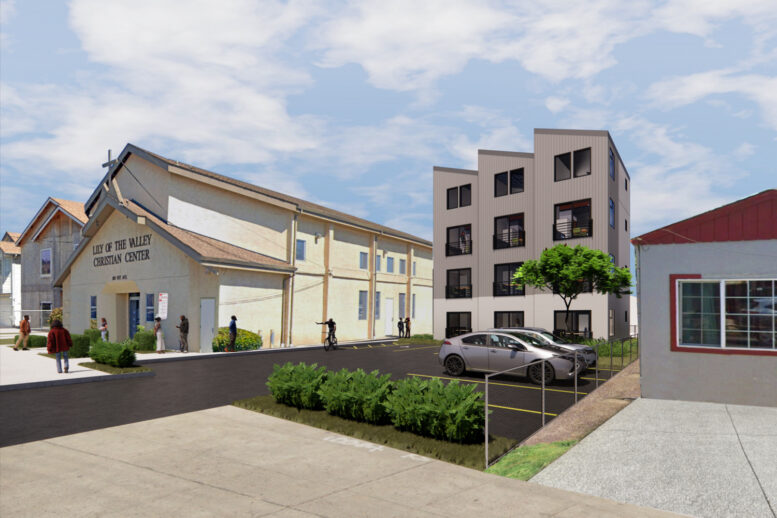New renderings have been revealed for the ‘Yes In God’s Back Yard’ proposal at 1010 91st Avenue in East Oakland, Alameda County. The project will replace a portion of surface parking for the conjoined church with a four-story apartment complex. Lily of the Valley Christian Center is listed as the property owner.
The new illustrations were shared with YIMBY by the project architect and developer, Workbench. The Santa Cruz-based firm has worked on one multi-family housing in their home city, as well as 8930 MacArthur Boulevard in Oakland. Workbench’s new rendering for 1010 91st Avenue provides useful context for where the housing will sit and for the proposed design. The architectural style shows inspiration from the industrial neighborhood. The four-story project will be capped with a sawtooth roof design, with the facade walls wrapped with vertical board siding and stucco.
The eight studio-style units will comprise around 4,850 square feet of floor area, with two units on the first floor and three apartments on levels two and three. The building will include a storage unit and solar panels.

1010 91st Avenue, image via Google Satellite
Demolition will be required for a portion of the existing parking lot, with the remaining space to be modified with a landscaped accessibility path. Alongside the church, the parcel is occupied by a 2,700-square-foot single-family house.
The Coliseum BART Station is 18 minutes away by AC Transit, eight minutes by bicycle, or 30 minutes on foot. Lily of the Valley Christian Center is listed as the property owner.
Subscribe to YIMBY’s daily e-mail
Follow YIMBYgram for real-time photo updates
Like YIMBY on Facebook
Follow YIMBY’s Twitter for the latest in YIMBYnews






YIGBY is such a good message. Building density near churches that provide much needed services for residents is a great path forward for cities in the Bay. I hope many other religious institutions get this message. There are several more in deep east Oakland and north Ooakland/south Bereley doing this.
The aerial photo would seem to show the immediate context is primarily ridge-roofed. As such, this neo-industrial aesthetic is not only an obtrusive aesthetic neighbor but a very rude companion to the church itself.
I agree. Sounds like the Workbench is making an excuse for a design that’s out of line with the neighborhood. Has nothing to do with density and everything to do with design. Hope they rework this.
The article would seem to suggest that the property is owned by the church, and as such they can do whatever they want with it. Armchair architects like you are not only obtrusive aesthetically but also very rude companions to everyone in Oakland.