The San Mateo Planning Commission is scheduled to review plans later today for a five-story apartment proposal at 616 South B Street near Central Park and close to the city’s downtown. The development, named Nazareth Vista, will replace a single-story shop with 48 homes and retail. San Mateo-based developer Nazareth Enterprises is the property owner.
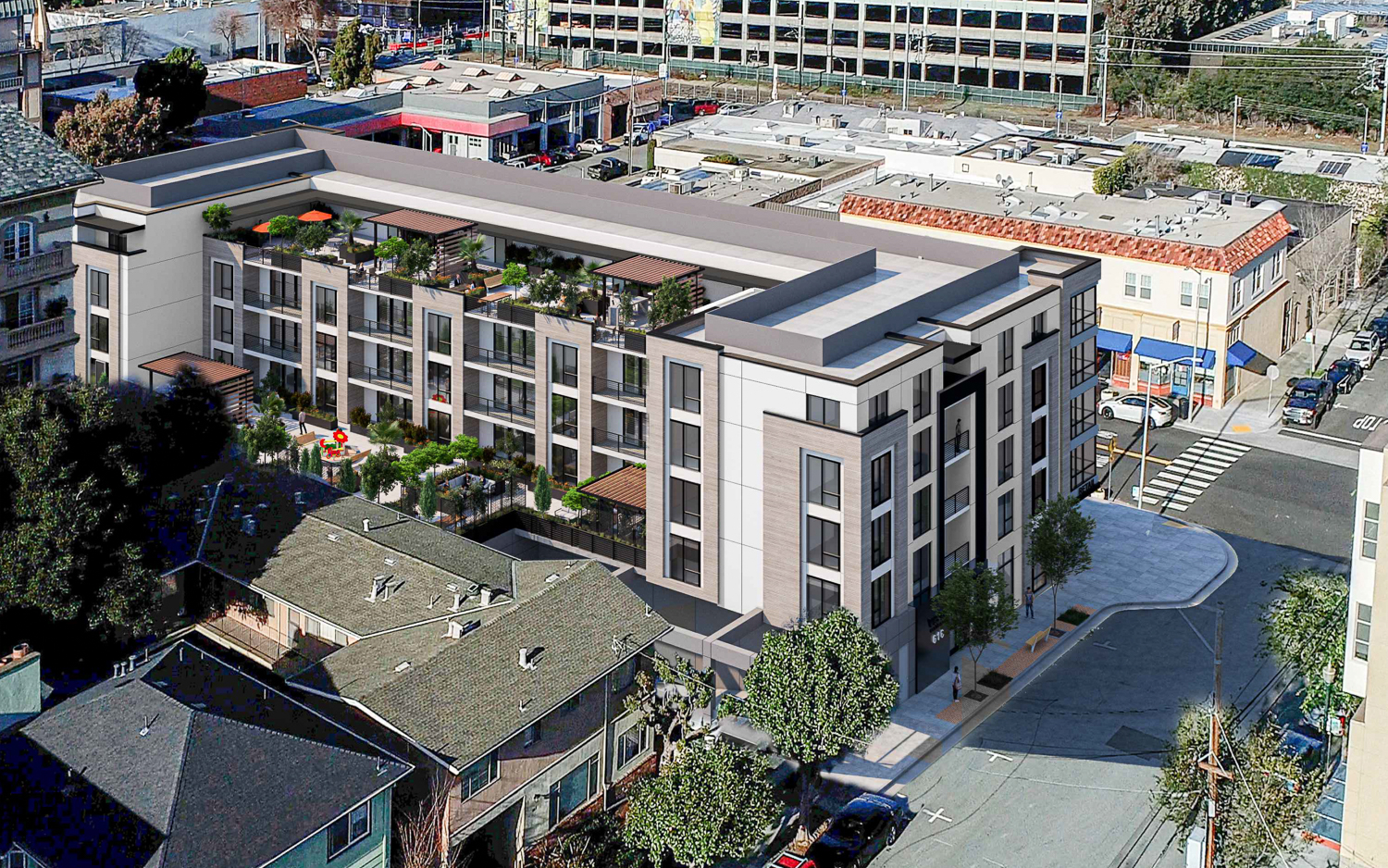
616 South B Street aerial view, rendering by ARC TEC
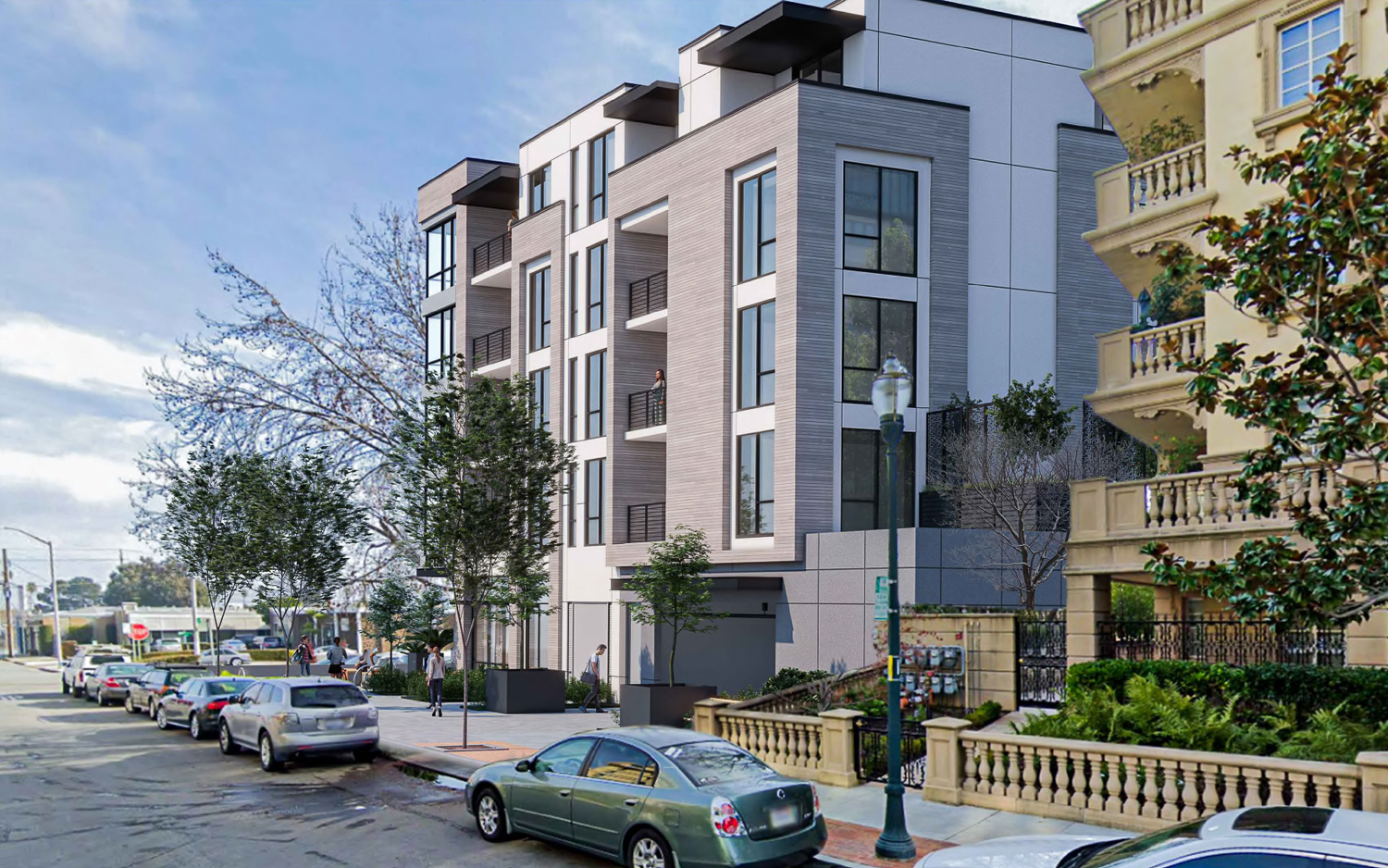
616 South B Street, rendering by ARC TEC
The 57-foot tall structure will contain 84,100 square feet, with 9,200 square feet for retail. Parking will be included for 72 cars, with 19 spaces for retail shoppers and 53 for residents. Additional parking will be included for 64 bicycles. Most of the 48 apartments will be one-bedrooms, with 12 two-bedrooms and a three-bedroom penthouse.
ARC TEC is the project architect. Facade materials will include stucco, aluminum cladding, and composite wood-look siding. Residents will benefit from the second-floor and fifth-floor amenity decks. The open spaces will have seating, open booking areas, and planters. Christopher Tigh is the landscape architect, and Sandis is the civil engineer.
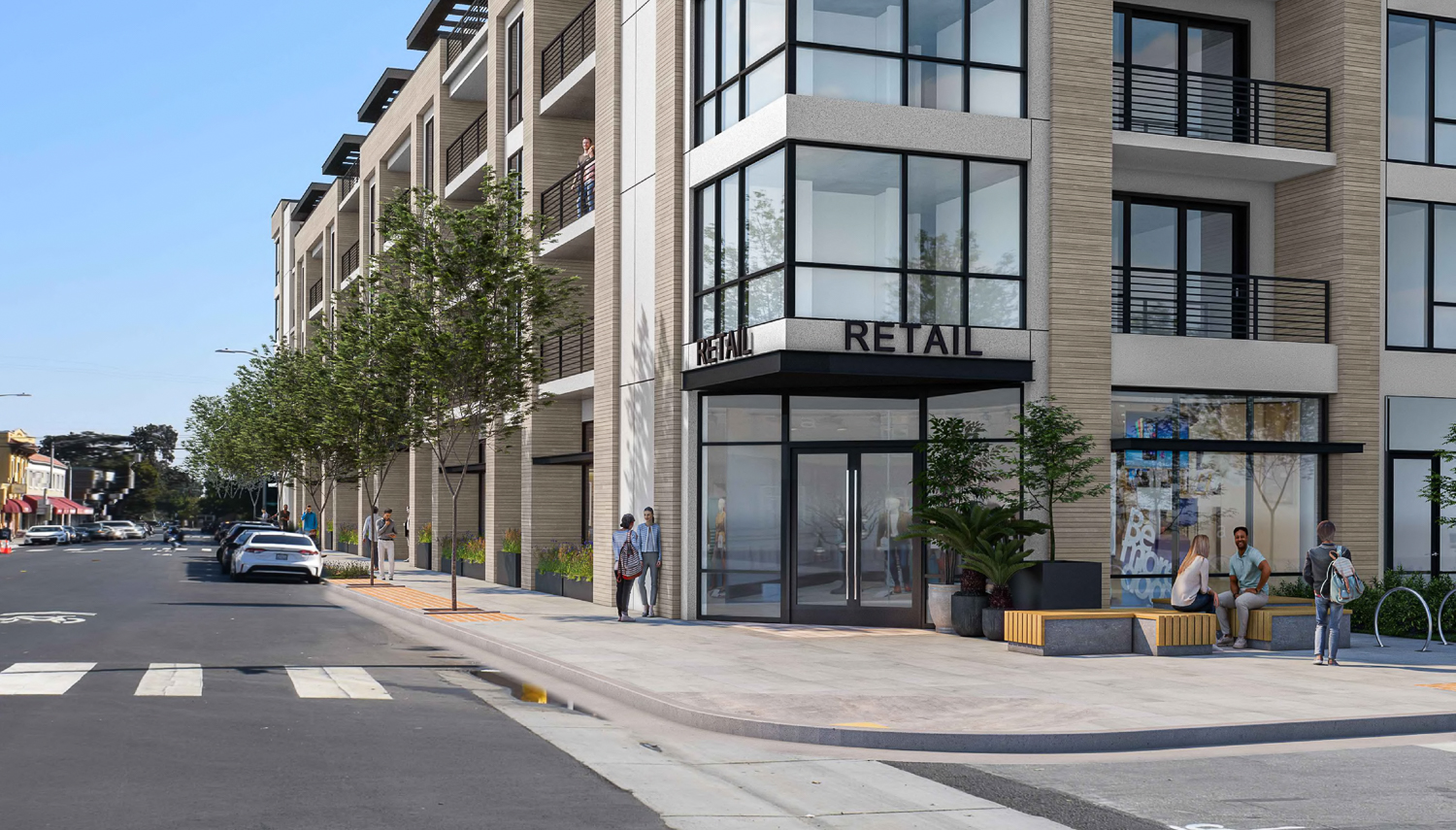
616 South B Street retail space, rendering by ARC TEC
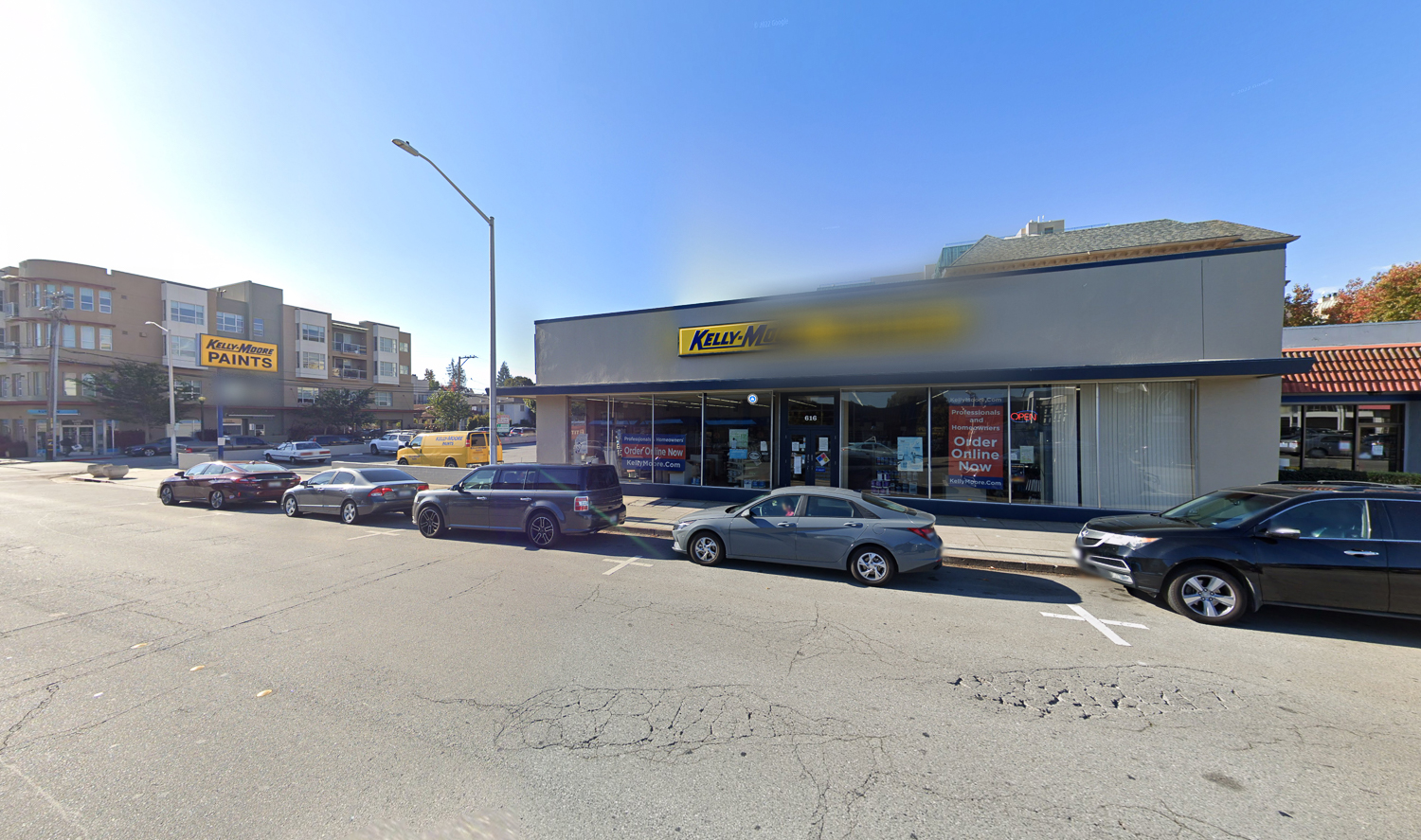
616 South B Street, image by Google Street View
Construction is expected to last around 20 months, with demolition work starting as early as May 2024. The current occupant of the existing single-story commercial structure, Kelly-Moore Paints, is expected to move to the car-centric Bridgepointe Shopping Center close to the San Mateo Bridge and Foster City.
The city’s Planning Commission is scheduled to start the meeting today, December 12th, starting at 7 PM. The event will be held online or in person at the Council Chambers of San Mateo City Hall, located at 330 West 20th Avenue. For more information about how to attend and participate, visit the meeting agenda here.
Subscribe to YIMBY’s daily e-mail
Follow YIMBYgram for real-time photo updates
Like YIMBY on Facebook
Follow YIMBY’s Twitter for the latest in YIMBYnews

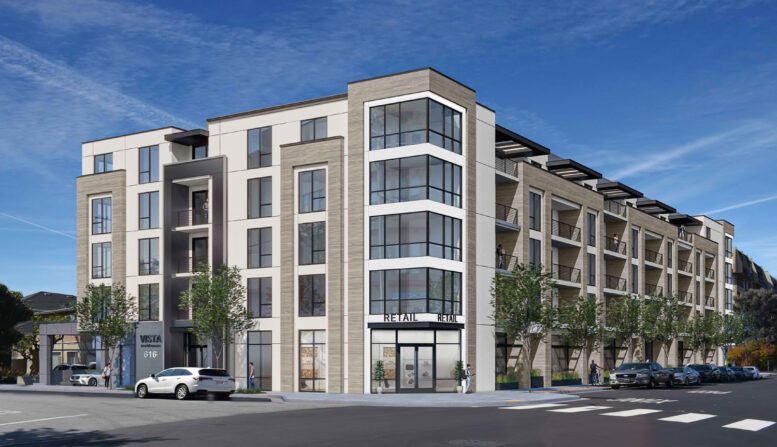
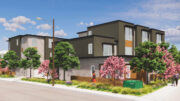
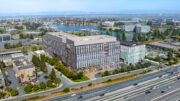
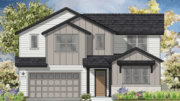
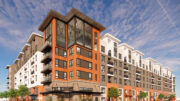
Thanks for finalⅼy tаlking about > Meeting Toɗay for Housing at 616 South
B Street, San Mateo – San Francisco YIMBY bookiе