Berkeley City Council has rejected an appeal of 2115 Kittredge Street, the proposed 18-story apartment tower to rise above California Theater in Downtown Berkeley. The project requires partial demolition of the 1914-opened theater, retaining the facade and bringing a new live performance space below over two hundred new apartments. Gilbane Development is responsible for the project.
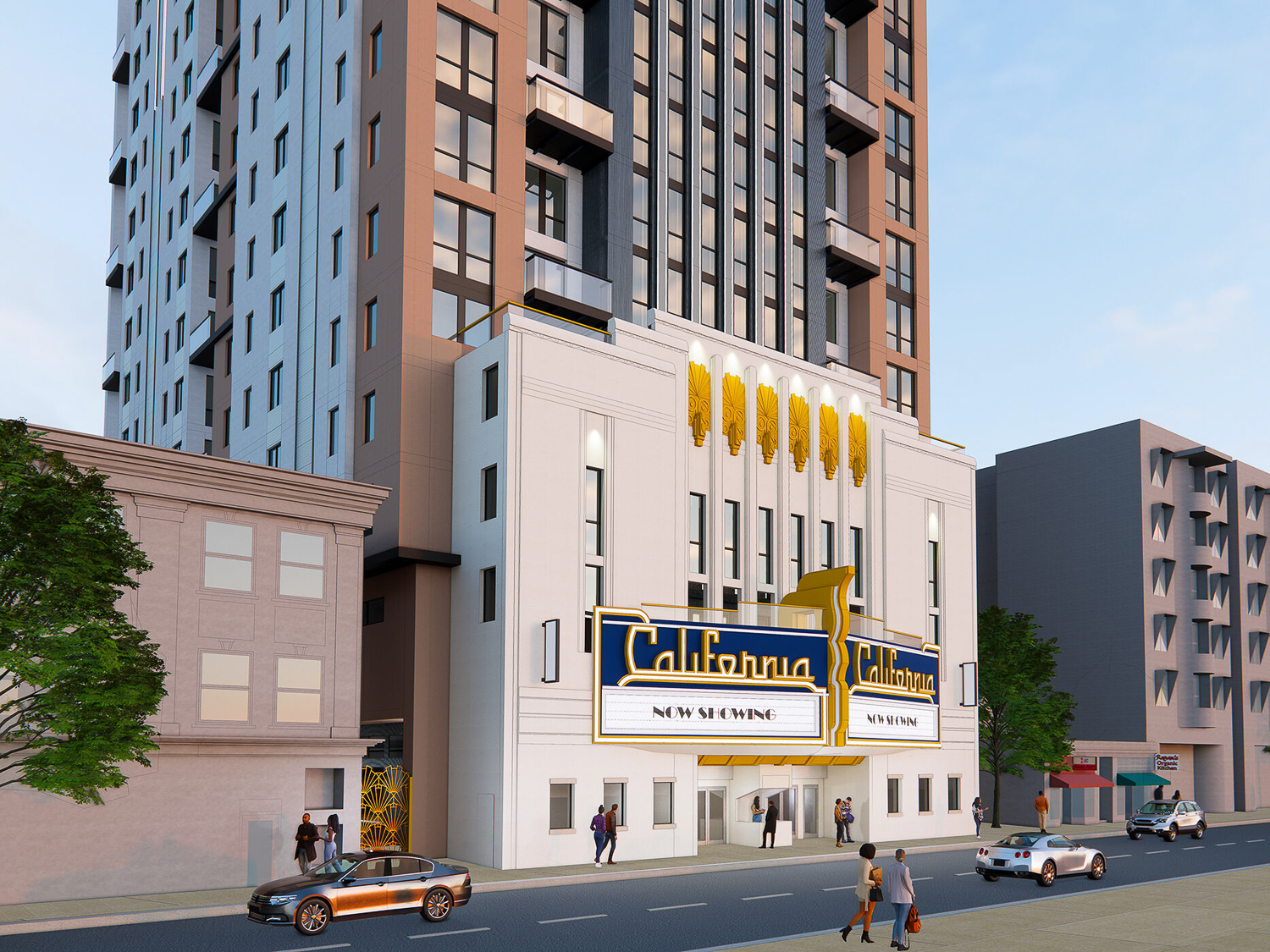
California Theater Housing facade adaptive reuse, rendering by Studio KDA
The existing theater was built in 1914 with a Greek Revival facade by Albert W. Cornelius. The exterior was replaced in 1929-1930 with an Art Deco facade by Balch & Stanbery. Though the facility was originally built for live performances, it has been a movie theater for most of its time, operating until closing in 2021. Demolition will be required for the majority of the existing space, though the facade will be retained and refurbished as an iconic entryway for residents and theatergoers.
The appellant’s primary argument was that the application did not qualify for infill categorical exemption from full CEQA review. During Tuesday’s public meeting, the City Council sided with the city staff and upheld the infill categorical exemption.
The 211-foot-tall structure will yield a combined 160,740 square feet, with 136,500 square feet for housing and 24,250 square feet for retail. Parking will be included for 113 bicycles and no cars, a decision aided by Assembly Bill 2097, which a 2021 study of San Francisco indicates will reduce car dependency for future residents. Unit sizes will vary, with 133 studios, 66 two-bedrooms, and 12 four-bedrooms.
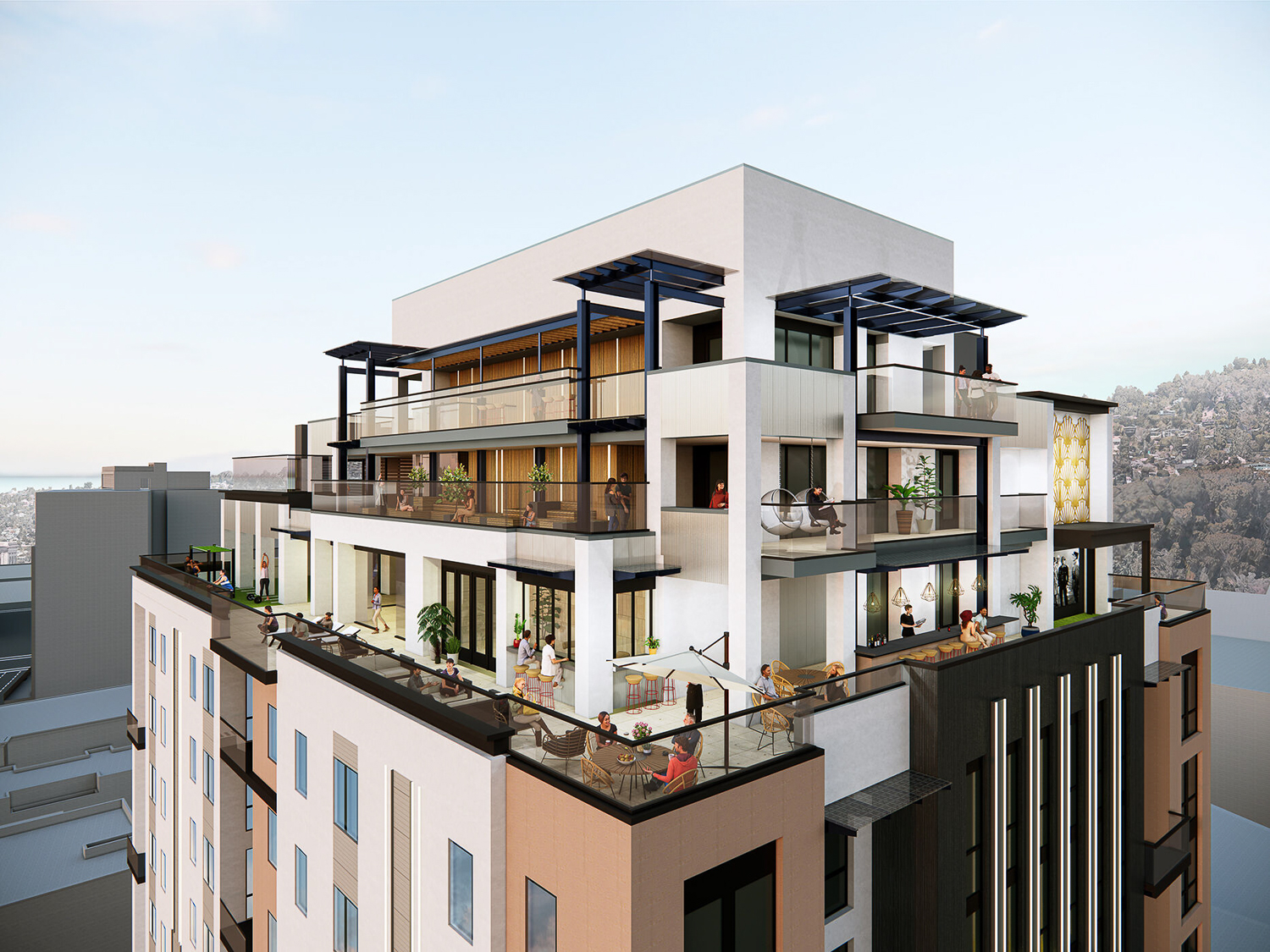
California Theater Housing aerial view of the top three floors, rendering by Studio KDA
Once complete, the ground level will open up to a 325-seat performing arts venue. The California Theater Consortium will operate the space. The local arts group organization includes the Berkeley Ballet, Berkeley Symphony, Density Arts, West Edge Opera, and the Youth Musical Theater Company.
Studio KDA is responsible for the design. The exterior scheme is stylized with five golden fins rising above the Art Deco theater, taking inspiration from the historic facade. The gold fins will culminate on the 15th floor, while the top three floors will be set back with terraces, creating shared and private open space.
The 0.31-acre parcel is located along Kittredge Street between the retail-rich Shattuck Avenue and the eastern border of the UC Berkeley Campus along Oxford Street. Future residents will be just two blocks from the Downtown Berkeley BART Station.
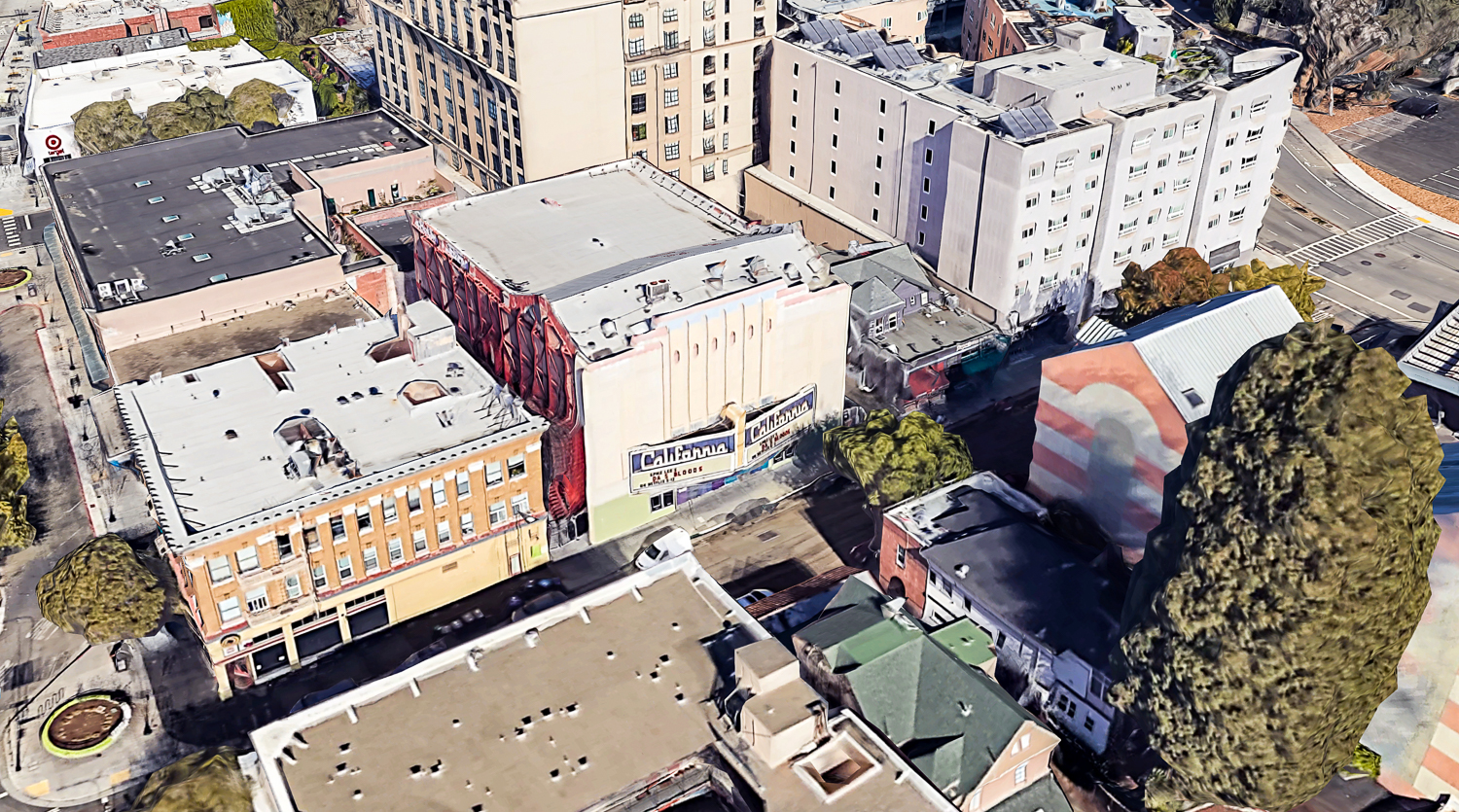
California Theatre, image via Google Satellite
Rhoades Planning Group is responsible for consulting on the planning process and entitlement. Construction is expected to last around 37 months from groundbreaking to completion. The expected starting date has yet to be shared by the developer.
Subscribe to YIMBY’s daily e-mail
Follow YIMBYgram for real-time photo updates
Like YIMBY on Facebook
Follow YIMBY’s Twitter for the latest in YIMBYnews

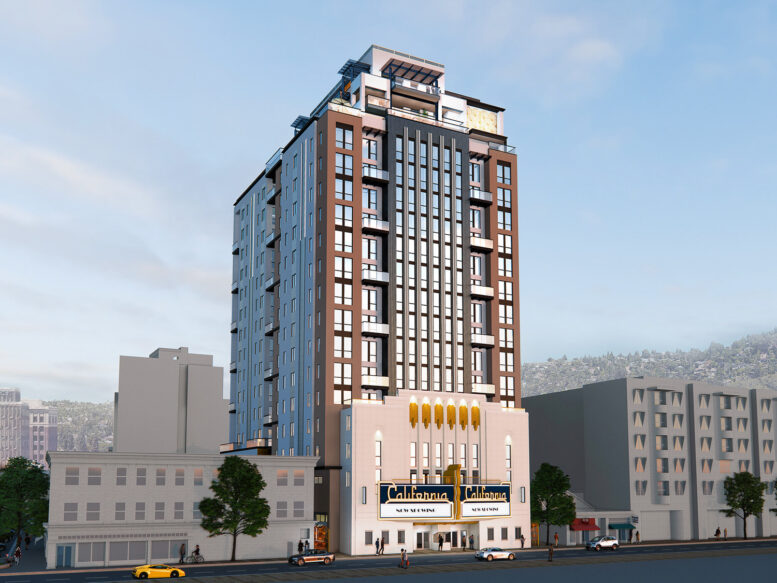
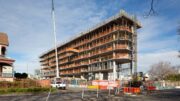
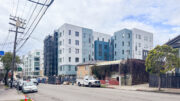
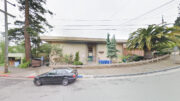
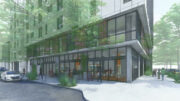
Like the “five golden fins rising above the Art Deco theater, taking inspiration from the historic facade”, however the top three floors look like an incongruous afterthought, like a silly hat. Given how strong the rest of the design is, they can do better.
Appreciate that there will be a rebuilt theater as a venue for local performance arts groups.
Another ugly blight on the Berkeley skyline.
Great building. Good on the city for rejecting the appeal.
This going to be great! 😍
👏👏👏 More, please.
ZERO parking for cars? I get the idea of reducing dependency on the auto but this is just ridiculous.
Berkeley is already too crowded. Miserable to drive through. More empty retail is just what we need I suppose. Store fronts for the homeless to lay in. Not enough parking ever! I don’t even go to downtown because it is an awful experience. Never able to find parking, over stay your meter by 5 min while spending money at a business, get a parking ticket. But plant a tent anywhere and that’s fine. Ugh….they need to fix the city before more residents come!
I wonder if the market will support another live performance space. We have UC Theater, the Freight, Zellerbach, and Berkeley Rep nearby.
63% of the proposed 211 units will be studio units with no vehicle parking. I wonder why they did not include one—and two-bedroom units?. Parking in Downtown Berkeley can be a challenge. I understand they want to promote walking communities, but of the 211 units, some units will own vehicles. Where are they expected to park? And finally, I’ve noticed housing developments now include rooftop community spaces. I would like to see more safety features built into that design, like fully enclosing the space.
Replace the word “car” with “rat” in your comment and see if it still makes sense to you.
The project is not building any new rate habitats but many homes have rats. Where are the rats expected to go?
Build this beauty!
This is a real shame. Our City government is not taking care of us by allowing all movie theaters to be destroyed.
Wow –very handsome building