A new residential project is under review, proposed for development at 183 Edgewood Avenue in Inner Sunset, San Francisco. The project proposal includes the addition of two floors and side expansion to an existing residence.
Sutro Architects is responsible for the designs.
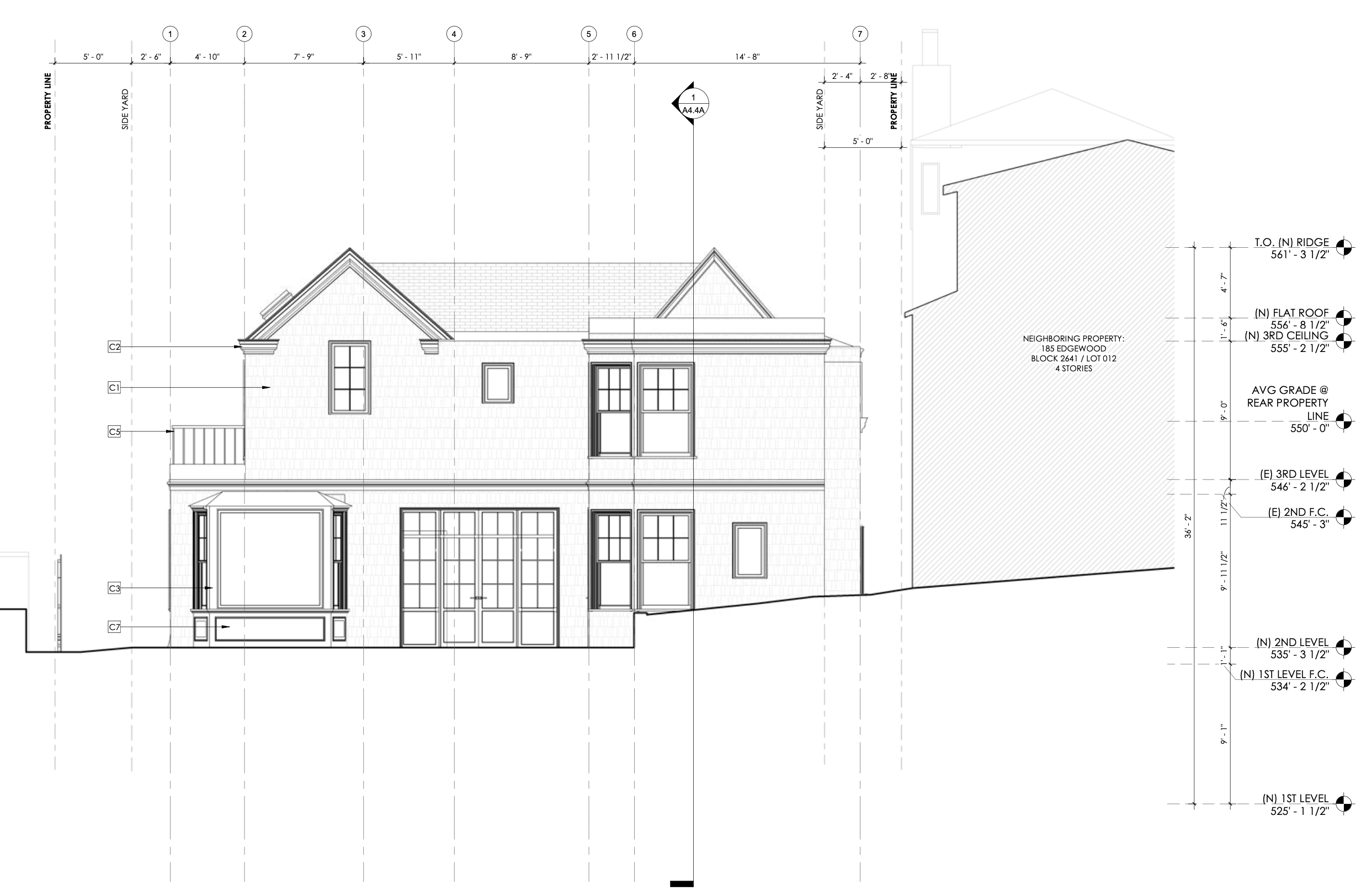
183 Edgewood Avenue West Elevation via Sutro Architects
The scope of work includes a two-story rear and side addition with new front entry stairs and a covered porch. The project would also convert an existing basement to a living space and a garage. The new addition will result in a single-family residence spanning an area of 4,934 square feet.
The existing building is built over the required side yard, which includes a covered porch at the second level that is proposed to be filled in. Therefore, a variance is required.
A designs review meeting has been scheduled on July 24, details of joining can be found here.
Subscribe to YIMBY’s daily e-mail
Follow YIMBYgram for real-time photo updates
Like YIMBY on Facebook
Follow YIMBY’s Twitter for the latest in YIMBYnews

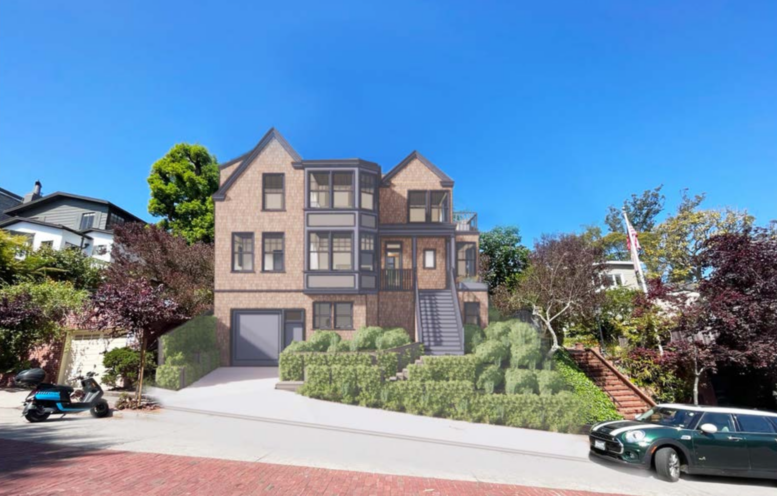

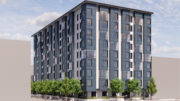
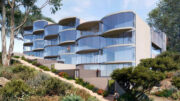
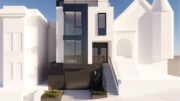
A very interesting neighborhood, the Farnsworth steps a few feet away from Parnassus is pleaser to walk and discover? It looks like a lot of thought went into the design of the house that can only be achieved by someone with a lot of money?