Updated renderings have been shared alongside the new planset for 940 Willow Street in Willow Glen, San Jose. The project invokes the Builder’s Remedy to bring 126 units on the 0.8-acre parcel. San Francisco-based Redco Development is the project sponsor.
The 86-foot-tall structure will yield around 183,750 square feet, including 94,750 square feet for housing, 15,600 square feet of amenities, 56,200 square feet for parking, and 1,800 square feet for retail. Parking will be provided for 135 across the two-story podium garage. Of the 126 units, 26 will be designated as affordable housing. Unit types vary with 52 studios, 50 one-bedrooms, 20 two-bedrooms, and four townhome-style units at street level with three bedrooms.
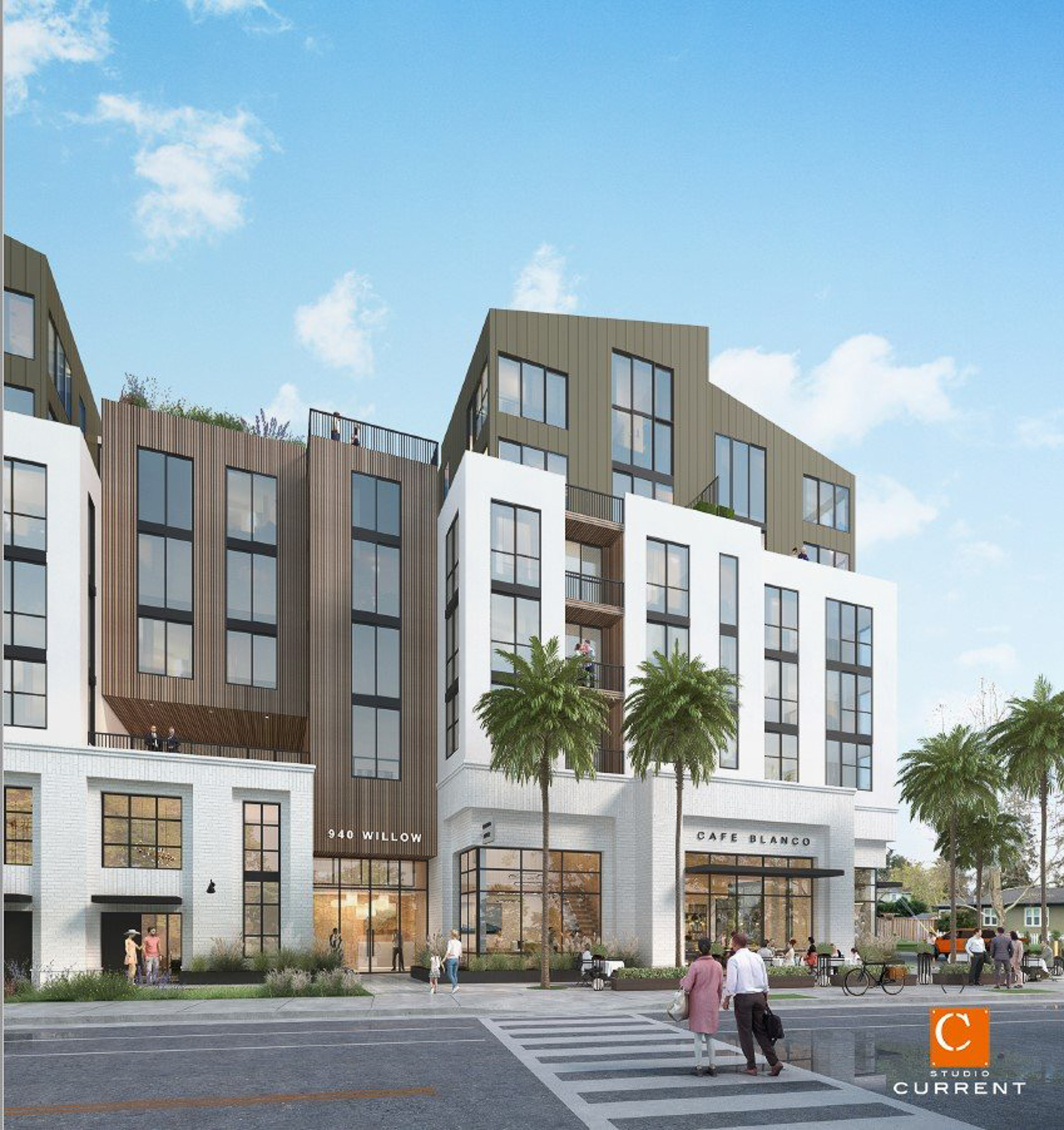
940 Willow Street cross-walk view facing the retail space, rendering by Studio Current
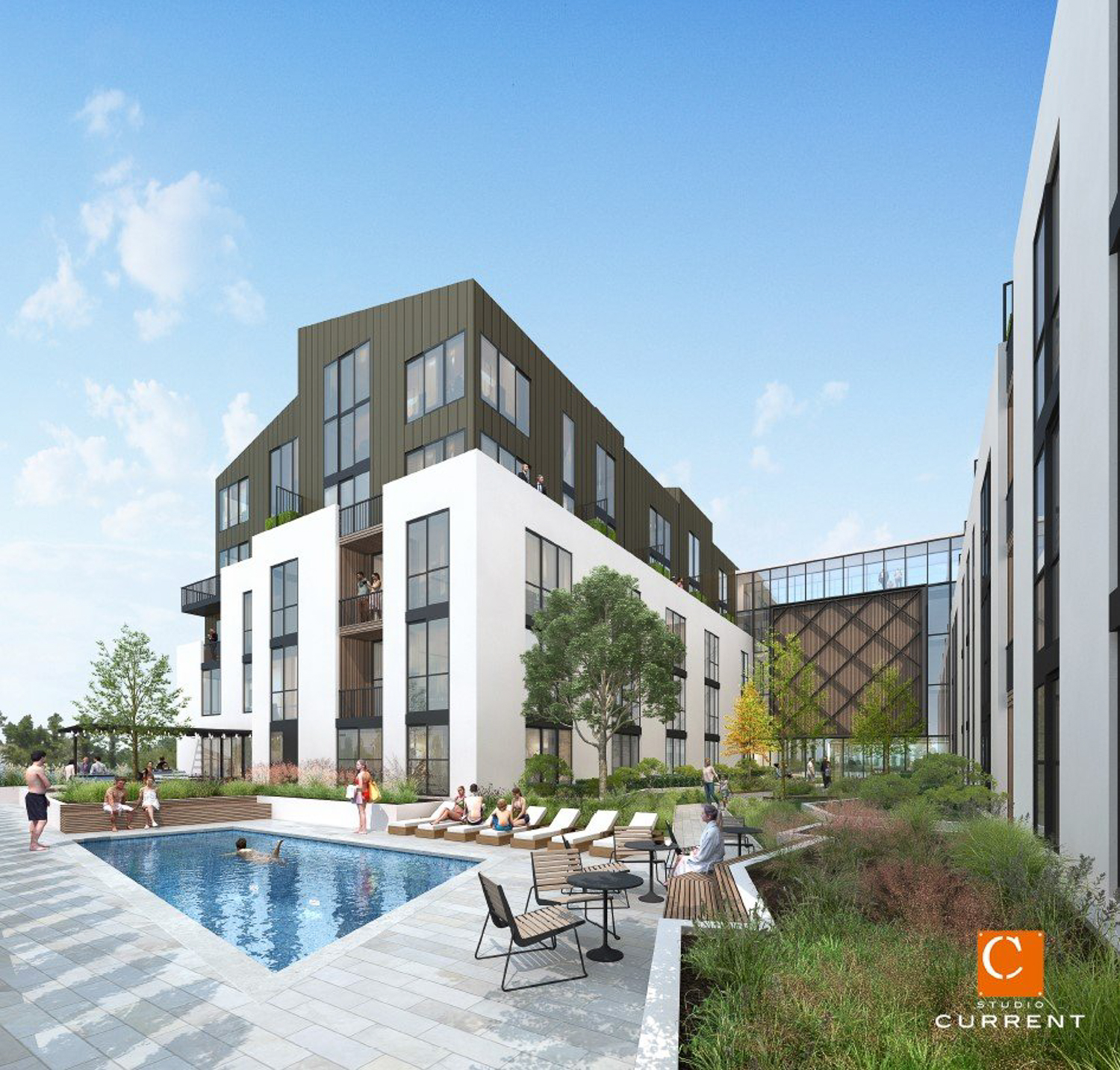
940 Willow Street amenity courtyard, rendering by Studio Current
Studio Current is responsible for the design. The plan set for 940 Willow Street reveals the eclectic spread of design inspiration for the architecture firm, varying from contemporary Mansard Roof infills, white-painted brick facades, and even the storefront designs of Pottery Barn and Sweetgreen.
The property is located on the south side of Willow Street between Curtiss Avenue and Kotenberg Avenue. Future residents will be just three blocks from the retail-lined Lincoln Avenue. Both Diridon Station and Santana Row are around 25 minutes away via different bus lines.
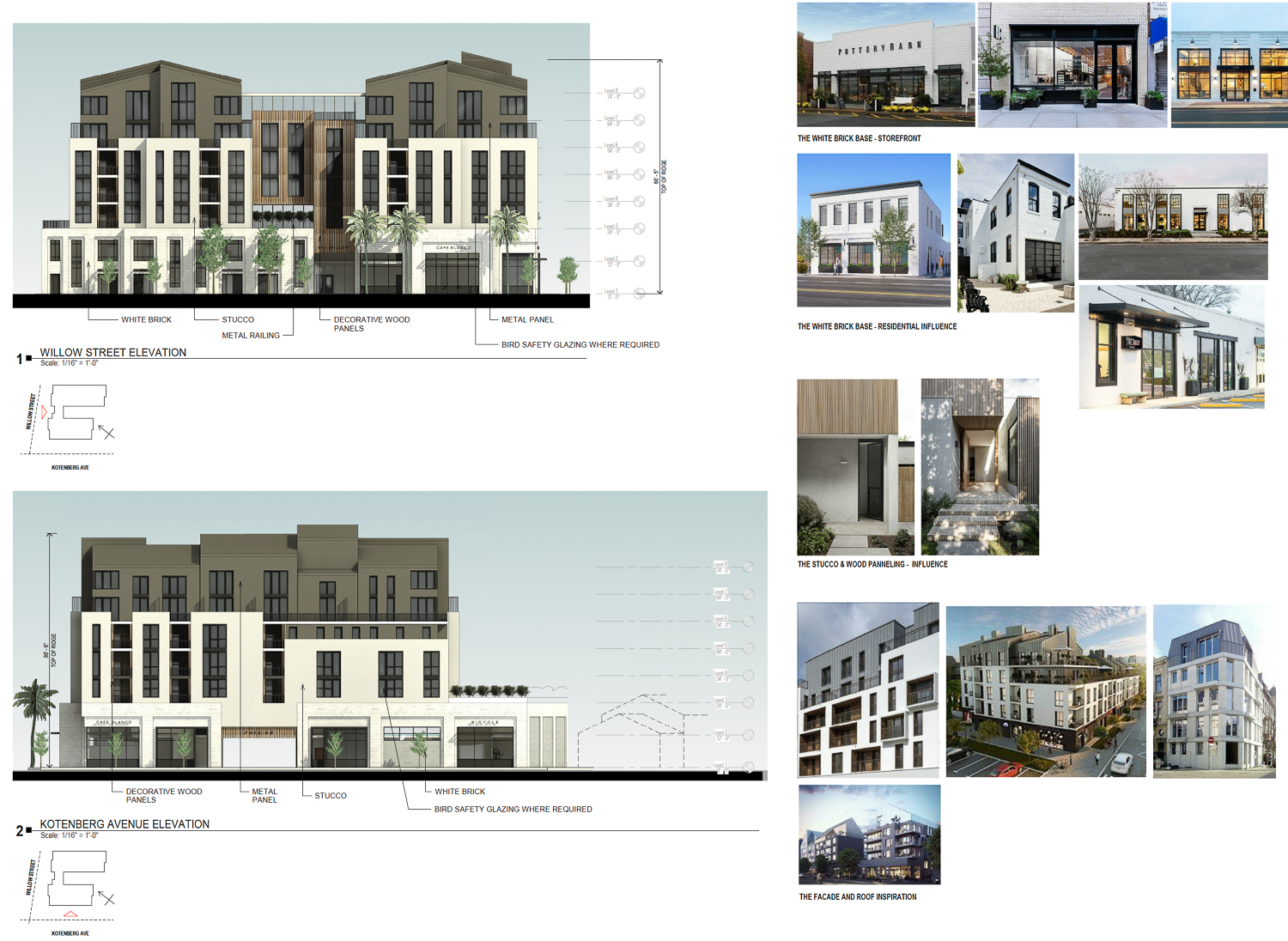
940 Willow Street design inspiration and elevations, illustration by Studio Current
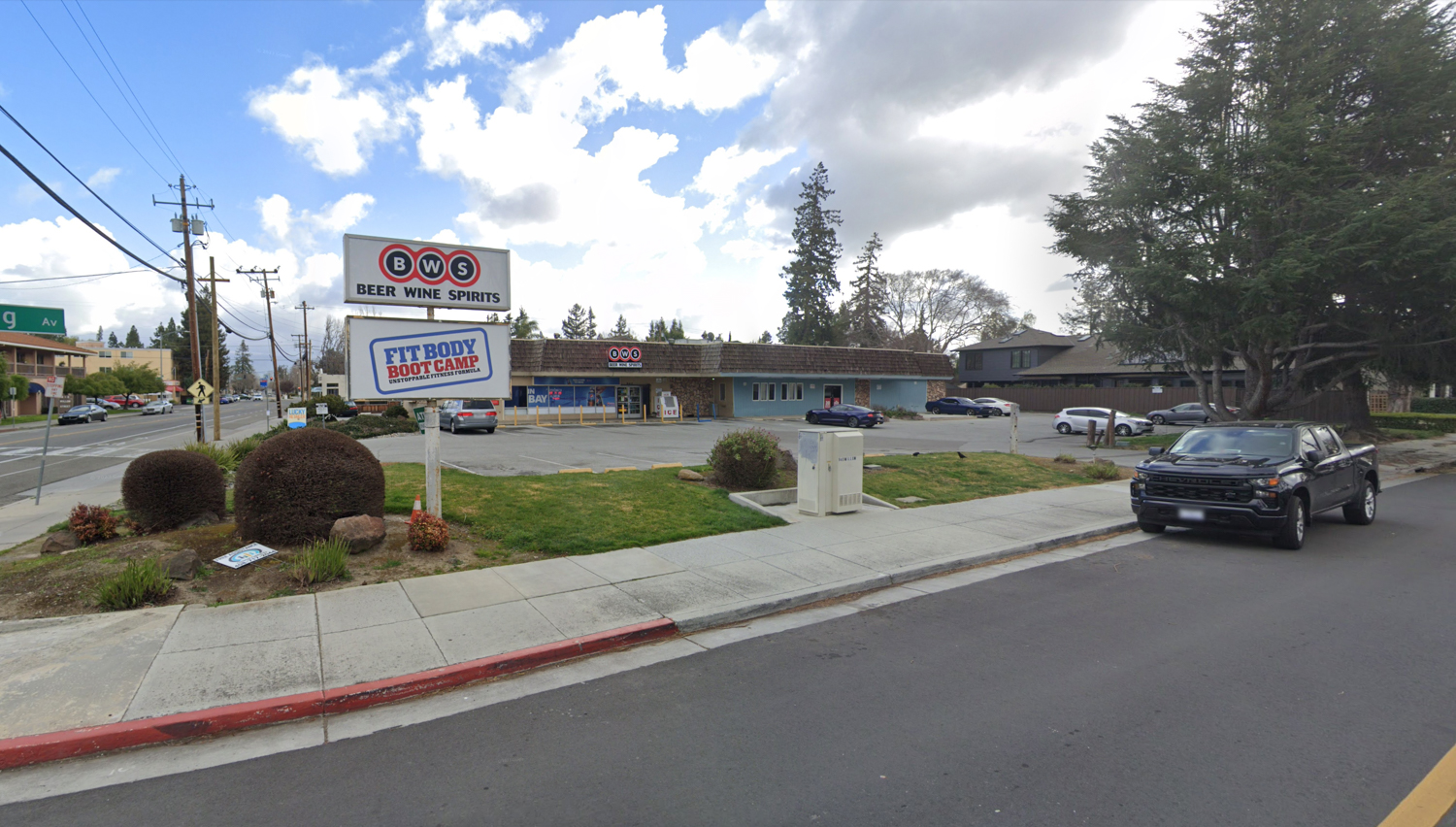
940 Willow Street, image via Google Street View
Demolition will be required for a single-story commercial structure. The estimated cost and timeline for construction have yet to be established.
Subscribe to YIMBY’s daily e-mail
Follow YIMBYgram for real-time photo updates
Like YIMBY on Facebook
Follow YIMBY’s Twitter for the latest in YIMBYnews

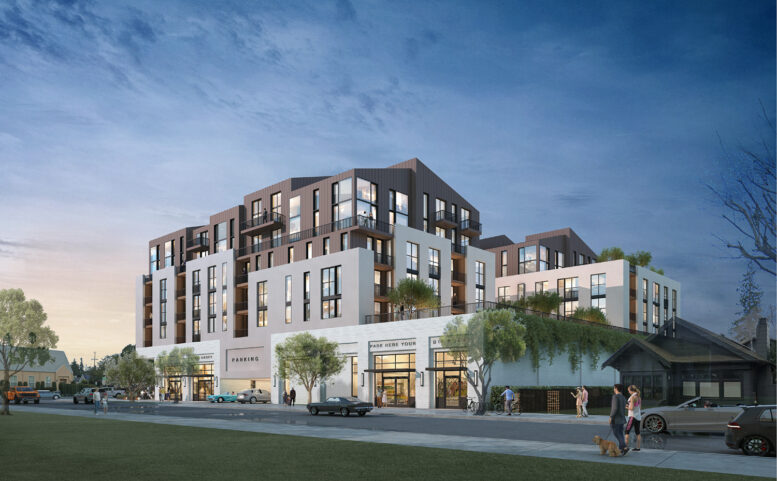




Park here your bicycle
NIMBYs are the weakest trolls imaginable.
It’s more destruction of California, with the usual losers perversely in favor of it. That includes not having enough parking, and what’s this “for 153,” which might be the start of an extra sickening game of imagining how many spaces serve how many people, not correctly how many vehicles, which is one per driving age resident (meaning per resident), plus managers and other employees, plus visitors to do repairs and maintenance, plus event hosting and such, plus enough for guests. Instead the lousy city will aid lousy developers, dump much parking onto streets, so residents on adjacent streets and elsewhere on Willow need parking permits and on Willow, tow-away reserved spaces above and beyond their homes’ own capacities.
That street is just a two-lane street and is too narrow to support more than four stories, which is more than the two stories that really should be the limit there, just like the neighboring properties on the street itself, not just in the adjacent neighborhoods that also settle what is and what is not reasonable and proper there.
It also looks cheap, will weather badly within a decade, will be overcrowded and likely loud, cigarette butts left along with noise made around the pool, et cetera.
There’s no parking added. Public parking is nonexistent in the area, except for street parking which is already heavily used. If this is meant for people without cars, fine. But that’s simply unrealistic.
it’s simple, you don’t have to go here if you need to park. There are plenty of other places you can drive to. I don’t understand why every structure has to cater to the driver.
Did we read different articles? Because the one I read said there will be 135 spots for 126 units.
Parking “for 135” is nonsense; a lot of parking will happen along streets around this project, as with others without enough or more stupidly, without any parking. The whole complex isn’t going to be for tech H1-Bs held without driver’s licenses or with any licenses held along with other documents by the body brokers to keep them hostage. Nor is it for kiddies to imagine others shoved into it without cars.
And what an awfully sought project, greatly over-height and oversized for the area.
7 stories in a residential neighborhood for a cash grab by the developers, just 26 affordable housing units, and ~1 parking spot per unit. I heard it will also be tandem parking as well. Builder’s remedy is destroying neighborhoods for a measly 26 affordable units and a payday for the builder who probably lives far away from 7 story apartment buildings like this one they are building. This a terrible idea.
Builder’s remedy is ruining neighborhoods while making builders rich. This is why cities are fighting it in SoCal.26 affordable units and ~1 spot per unit is a joke. 7 story apartments should not be in the middle of houses in Willow Glen. Shame on this developer..
John Lupton might “like” [sic] to know that some places impose parking maximum, not minimum, values, including 0.5 spaces per unit here and there, as lunatic as that is. Then there are those without parking, satisfying nobody normal but maybe appealing to kids who won’t live there, imagining others who (are forced to?) walk and bike for all their travels. (Or they Virtuously order Uber rides and have purchases delivered, and where is at least the extra temporary parking for these?)
Two-story apartments, ideally open garden apartments, or the basic type as already exists in older form nearby, are what fits in. Four to maybe five stories might fit in if done right, not too tall, which is taller than 4-5 stories at most on a two-lane street like Willow, even with extra space on each side for a bike lane plus narrower parking. (Real parallel and other parking needs to be minimum 8.5 feet to match legal width limit of light-duty vehicles.) With so much parking overflowing or spilling onto the streets with projects like what’s sought here, as has been said elsewhere, maybe diagonal parking that replaces the bike lane and parallel narrow parking now there needs to be created. In theory along with the garage entrance and exit for what parking there is, it should calm Willow, too.
Mid-rise is actually too tall right now for most downtowns in California as well as in other states, and in business districts often downtowns of older former cities. It’s certainly too taller for other than arterials, at least two lanes in each direction for through travel. In San Jose, etc. where there are wider streets with houses or apartments on each side, it’s the very rare case that makes sense for changing four or more through lanes to two, only one in each direction, and lowering the speed, and low-rise remains the only thing that makes sense along the houses on the street.