The Berkeley Design Review Committee is scheduled to review plans for a 12-story residential infill at 2530 Bancroft Way in Southside, Berkeley. The project will bring over a hundred homes to a UC Berkeley campus-side property near the busy Telegraph Avenue thoroughfare. Landmark Properties is the project developer.
The 135-foot tall structure is expected to yield around 139,800 square feet, including 2,200 square feet for ground-level retail. Of the 110 apartments, 11 will be designated as affordable to very low-income households. Unit types will vary, with 11 studios, 11 one-bedrooms, 35 two-bedrooms, 12 three-bedrooms, and 41 four-bedrooms. Parking will be included for 109 bicycles.
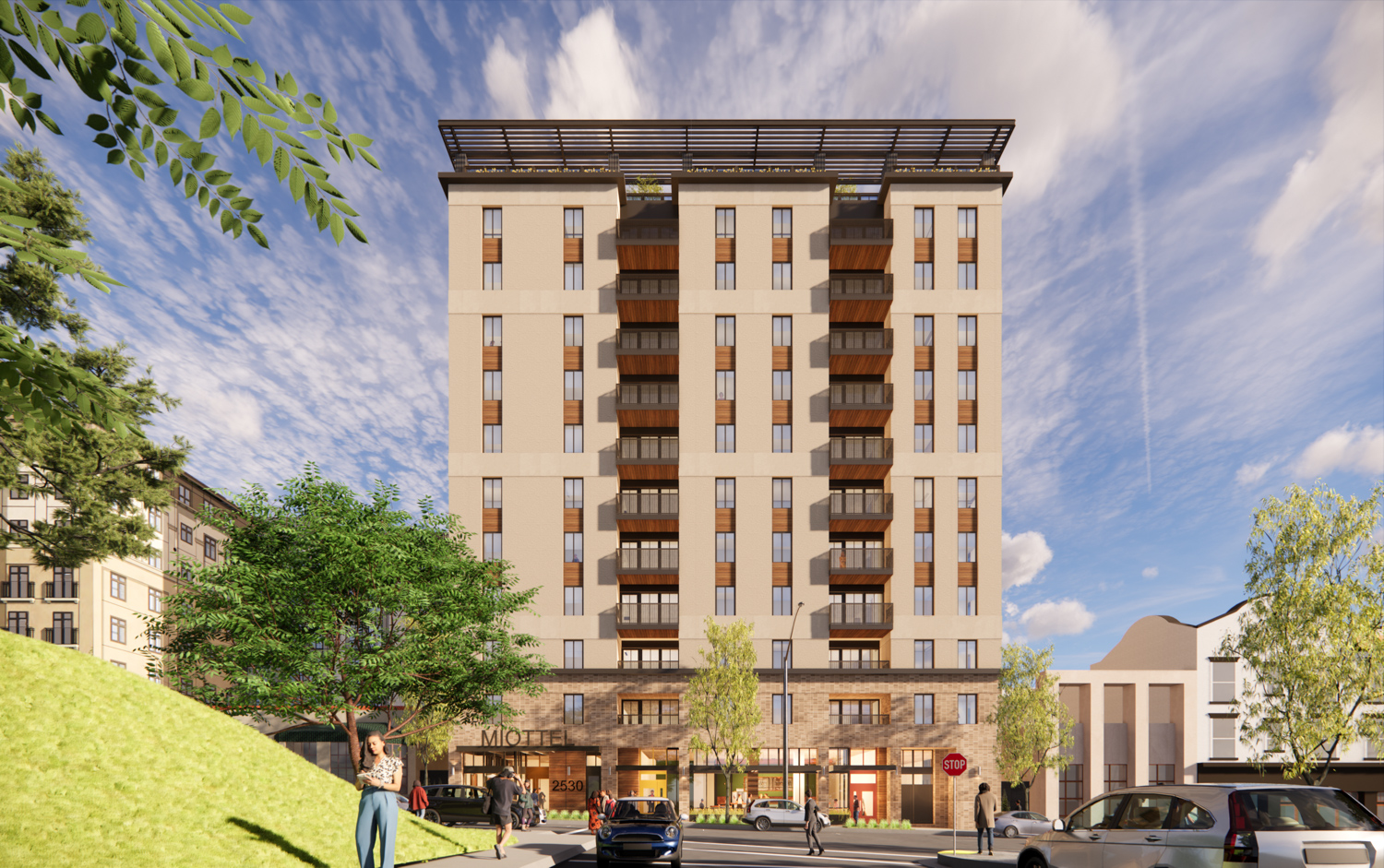
2530 Bancroft Way seen from the UC Berkeley campus, rendering by Trachtenberg Architects
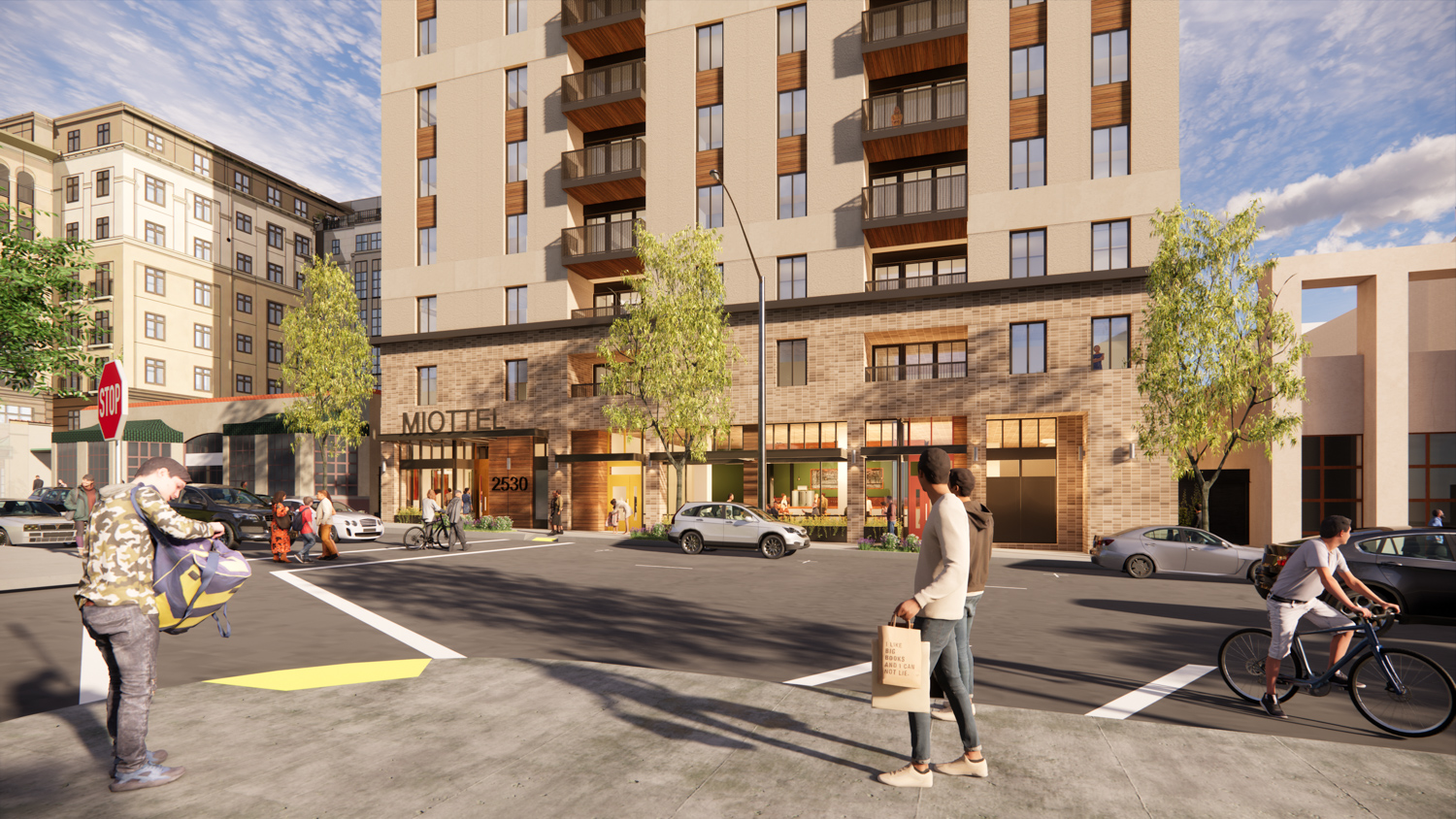
2530 Bancroft Way pedestrian view, rendering by Trachtenberg Architects
The street-facing wall at 2530 Bancroft will include the residential lobby, two retail shops, and a trash room. The apartment lobby will connect to the elevator lobby, two bicycle storage rooms, the fitness center, and three apartments. On the second floor, a 600 square-foot courtyard will provide a lightwell in the center of the O-shaped floor plan.
Trachtenberg Architects is responsible for the design, with Myefski Architects serving as the Architect of Record. The plan for tomorrow’s meeting includes renderings from our previous coverage last year. Renderings show a contemporary facade with a two-story brick veneer podium capped by nine floors articulated with two columns of balconies. The top floor setback will provide all residents with an open-air amenity deck. Facade materials will include smooth and rough stucco cladding, metal siding, and thin brick veneer.
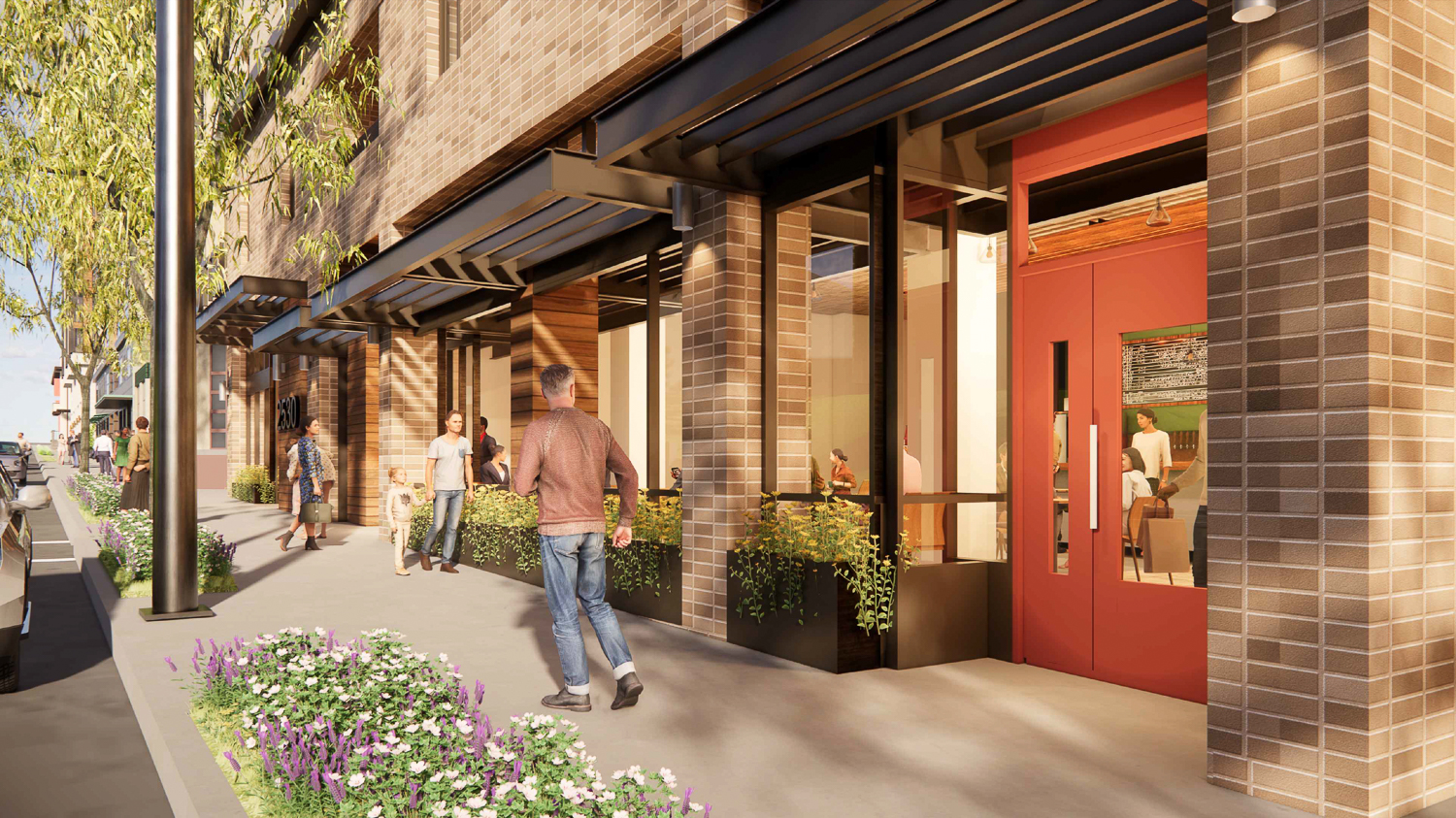
2530 Bancroft Way sidewalk improvements, rendering by Trachtenberg Architects
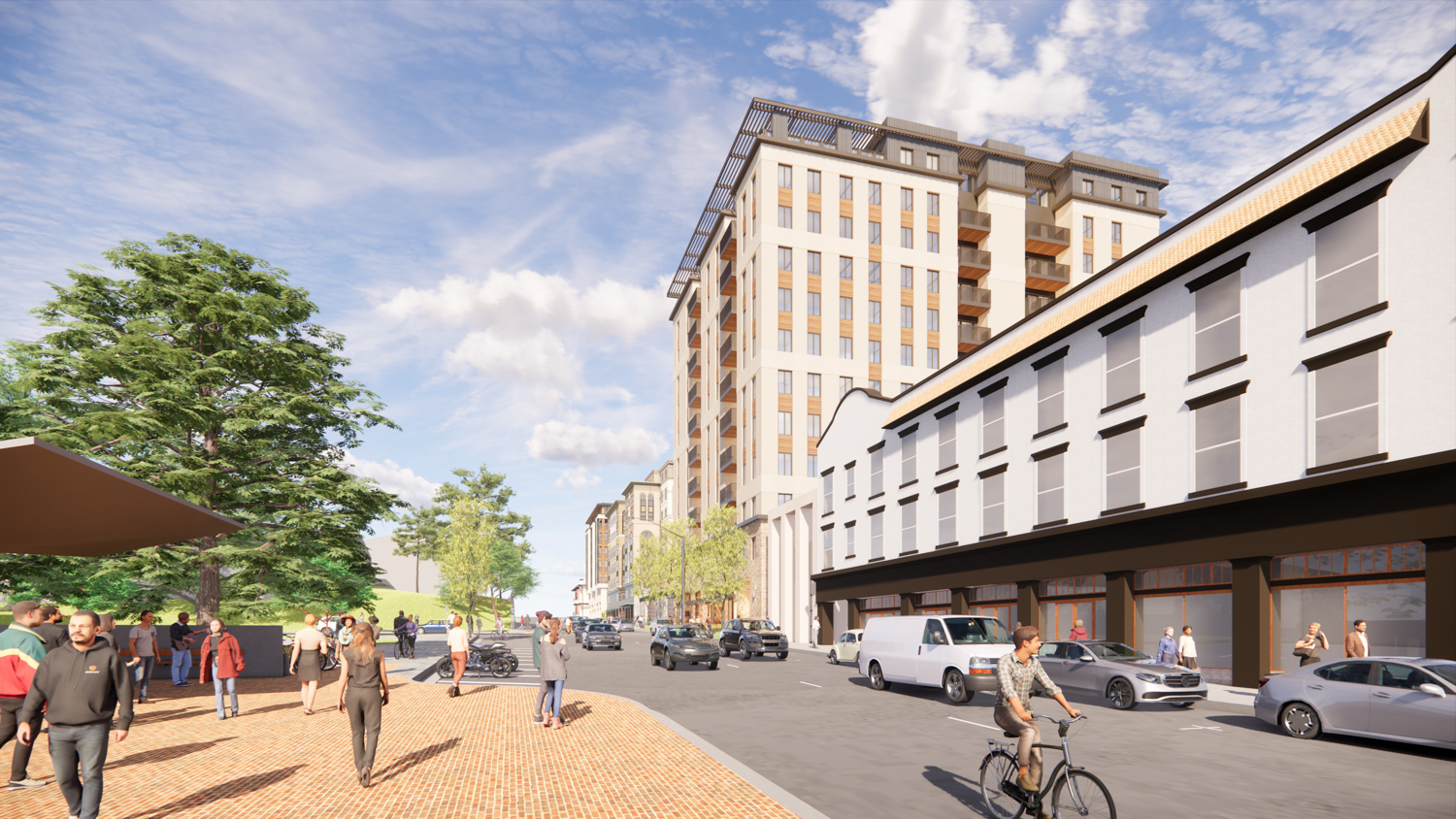
2530 Bancroft Way perspective looking east from by Telegraph Avenue, rendering by Trachtenberg Architects
The 0.36-acre parcel is located between Telegraph Avenue and Bowditch Street, directly across from the UC Berkeley Campus. The Bancroft Clothing Company is on-site in a single-story commercial structure. Next to 2530 Bancroft Way is Landmark Properties’ recently completed 318-unit infill named The Standard at Berkeley. Next to The Standard, Core Spaces is working with Trachtenberg on 2590 Bancroft Way.
Plans for 2530 Bancroft Way were filed in late August of last year with a preliminary application for Senate Bill 330. With SB 330 and the State Density Bonus program, the team increases residential capacity above base zoning and has streamlined the approval process. The application moved through the city’s Landmark Preservation Commission earlier this month, and the project is scheduled to be reviewed by the Zoning Adjustment Board on October 10th.
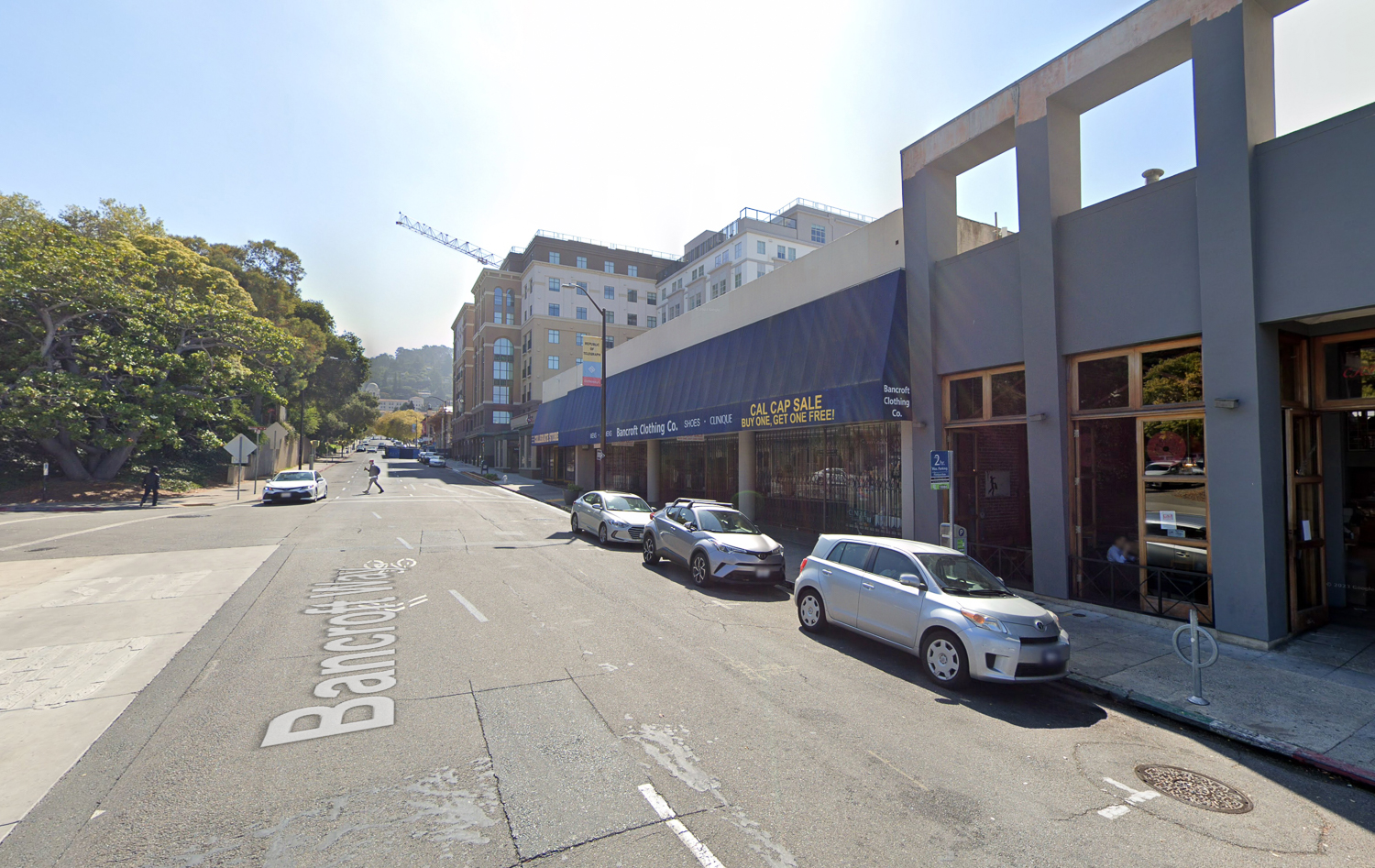
2530 Bancroft Way, image via Google Street View looking east
The event is scheduled to start this Thursday, September 19th, starting at 6:30 PM. The event will be held in person only at the North Berkeley Senior Center at 1901 Hearst Avenue. For more information about how to attend and participate, visit the meeting agenda here.
Subscribe to YIMBY’s daily e-mail
Follow YIMBYgram for real-time photo updates
Like YIMBY on Facebook
Follow YIMBY’s Twitter for the latest in YIMBYnews

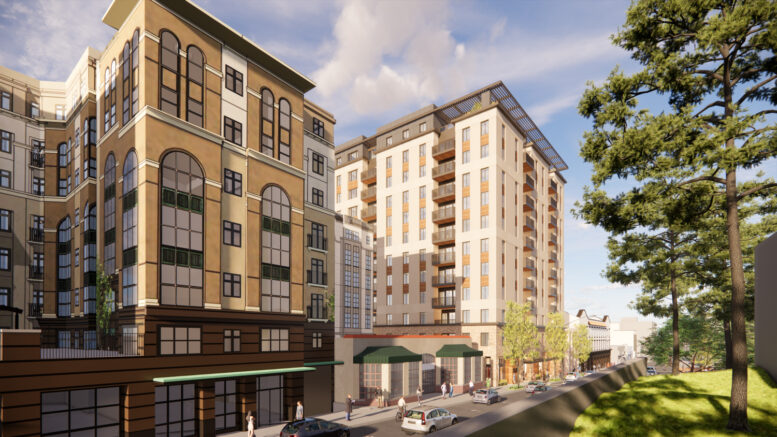
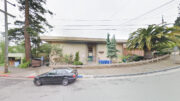
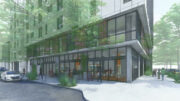
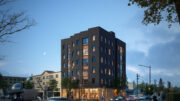
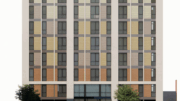
Berkeley is a YIMBY success story.
Demolishing one-story commercial space in favor of 12-story apartment buildings is awesome. The entire Bay Area should be doing that.
Agreed. Glad to see the south side of Bancroft become a wall of apartments. That’s what the campus needs.
Remember when NIMBYs tried to curtail university enrollment because the housing crisis they caused led to inadequate housing supply? What a load of crock. Yes to educational opportunity and yes to housing the students who come here.