New plans have been filed for a super-skinny residential infill at 777 Sutter Street in San Francisco’s Lower Nob Hill neighborhood. The proposal would bring a 26-story apartment building with a few dozen larger apartments to a 35-foot-wide lot. FORMA Development Design & Management is responsible for the application and architecture.
The 240-foot tall tower will yield around 63,440 square feet, including 1,915 square feet of open space. Along with the notably narrow width, residents in 777 Sutter Street will also find below-average ceiling heights, with the average floor-to-floor height of nine feet and two and a half inches, under the typic ten-foot difference in most construction.
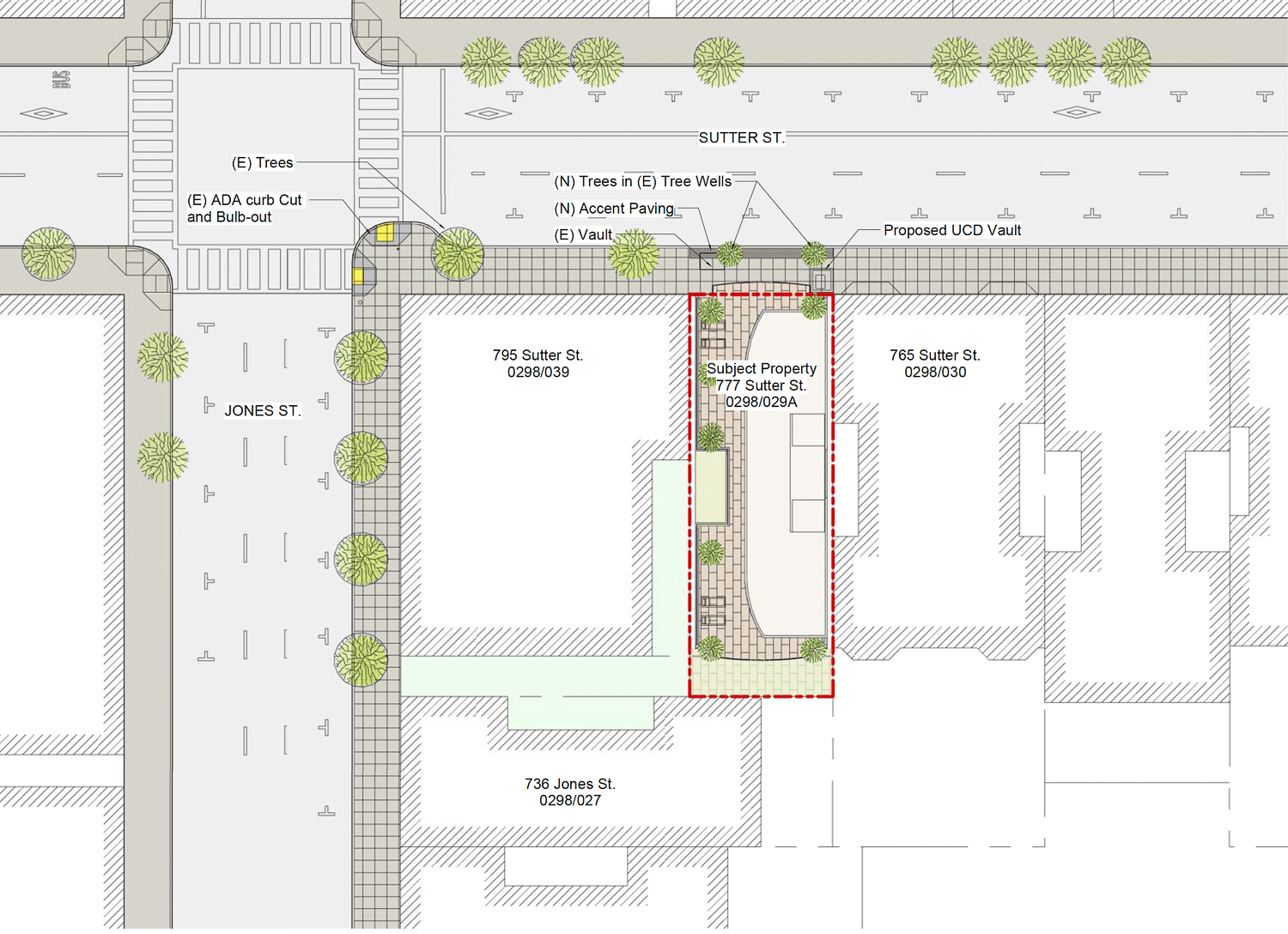
777 Sutter Street site map, illustration by FORMA
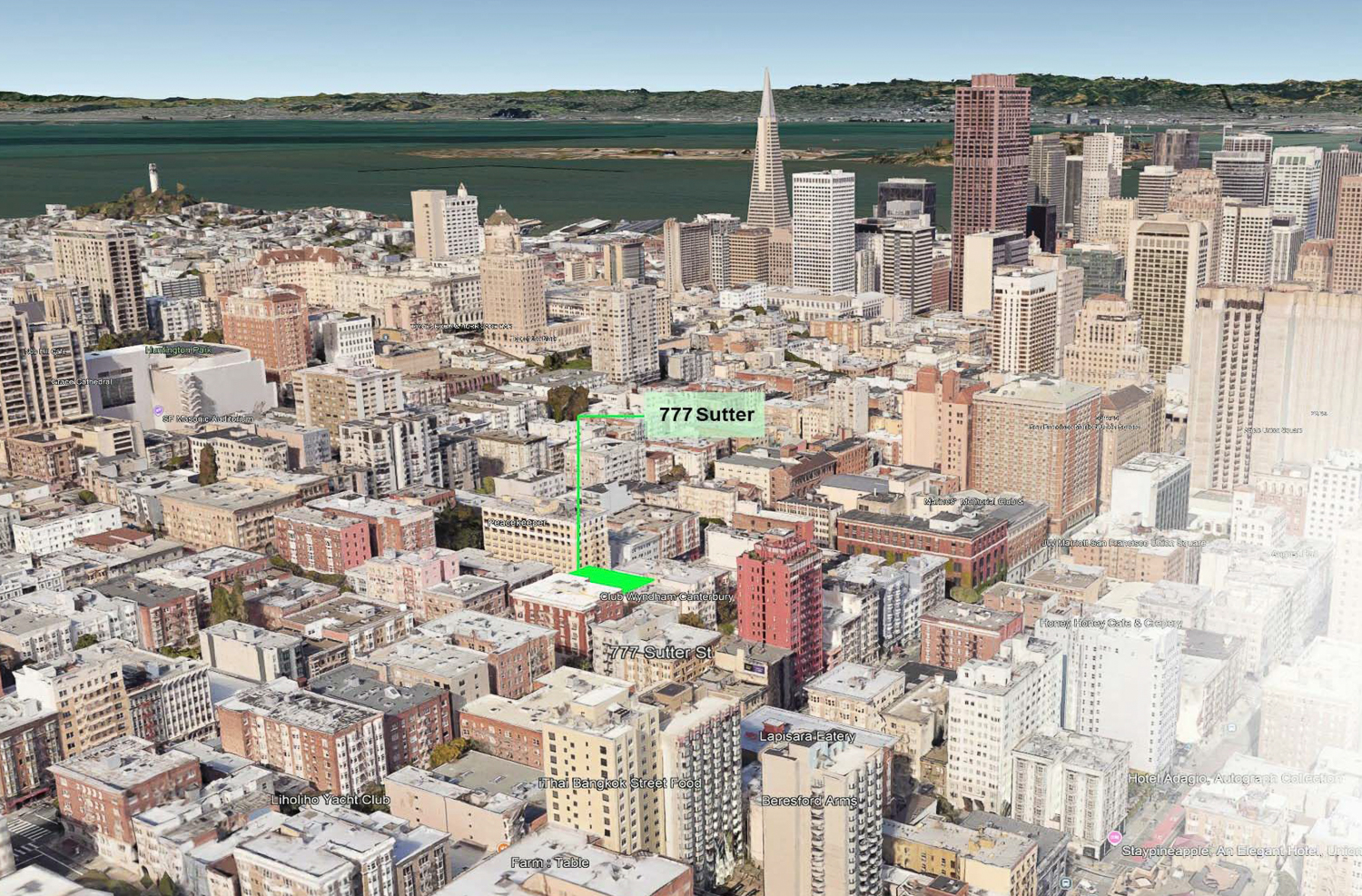
777 Sutter Street aerial view showing the site context, illustration by FORMA
The proposal will create 36 rental apartments, with a combined 143 bedrooms across the larger dwellings. Unit sizes will vary with two one-bedrooms, ten three-bedrooms, nine four-bedrooms, and 15 five-bedroom units. The smaller unit types will be consolidated between the third floor and the 11th floor. From the 12th floor up to the top, almost every floor will be dedicated to a single five-bedroom unit. The only exception is the 16th floor, where a three-bedroom and five-bedroom residence will share the floor.
Of the 36 units, FORMA will dedicate six as affordable housing, three for households earning around 50% of the area’s median income, and three for households earning 120% of the area’s median income.
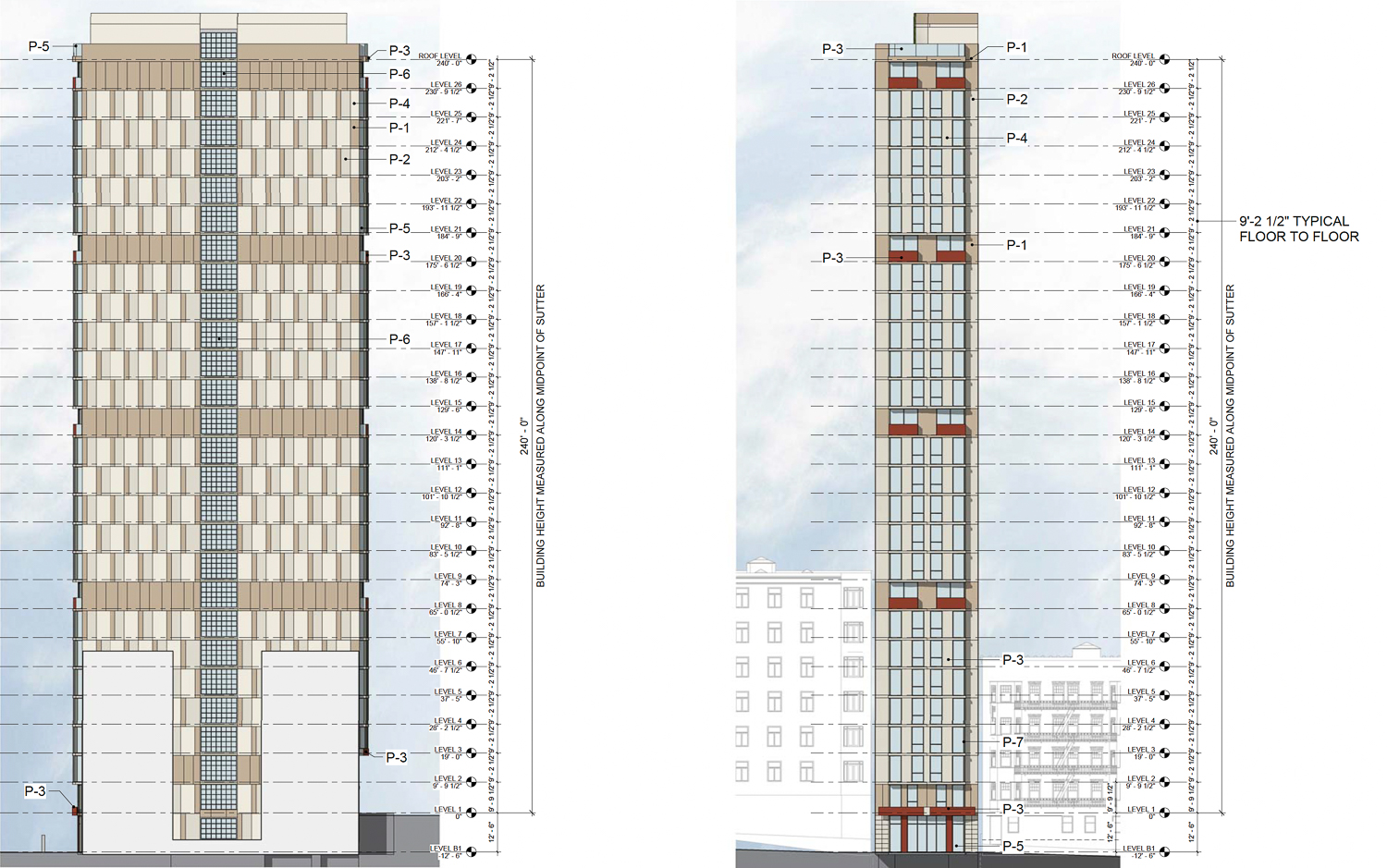
777 Sutter Street south and east elevations, illustration by FORMA
The proposal includes a 100% density bonus, allowed by Assembly Bill 1287, to draft the project above the 18-unit base zoning. The team is applying for concessions and waivers related to unit exposure, bay window specifications, bulk limits, and, as you’d expect, height limits. Furthermore, the application aims to use Senate Bill 423 to streamline the approval process.
The project developer, FORMA, is also responsible for the architectural design. Illustrations published by the city’s Planning Department show the infill pencil tower divided into four volumes above the articulated podium.
The property is occupied by the former home of Fleur de Lys. The nationally renowned award-winning restaurant closed in 2014, two years after the death of the owner, Maurice Rouas. Demolition will be required for the structure, which has remained vacant for the last decade. In reference to the property’s history, FORMA founder and president Walid Mando is responsible for the application through Fleur de Lys Development LLC.
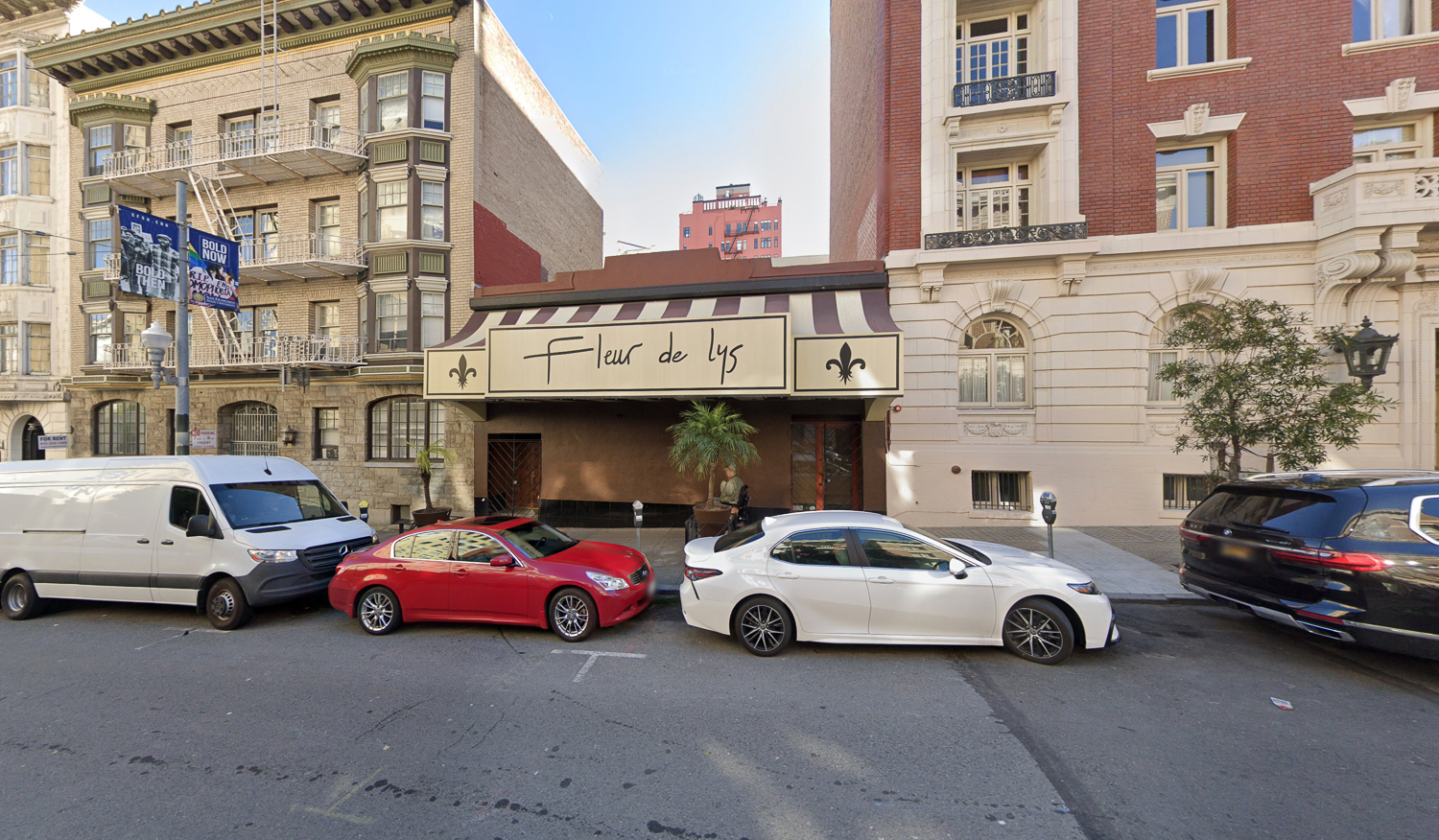
777 Sutter Street, image via Google Street View
The proposal will fit onto a 35-foot by 100-foot parcel, spanning just 0.081 acres. The narrow infill will achieve an average density of 444 units per acre if built. The estimated cost and timeline for construction have yet to be shared. The project team has yet to reply to a request for comment.
Subscribe to YIMBY’s daily e-mail
Follow YIMBYgram for real-time photo updates
Like YIMBY on Facebook
Follow YIMBY’s Twitter for the latest in YIMBYnews

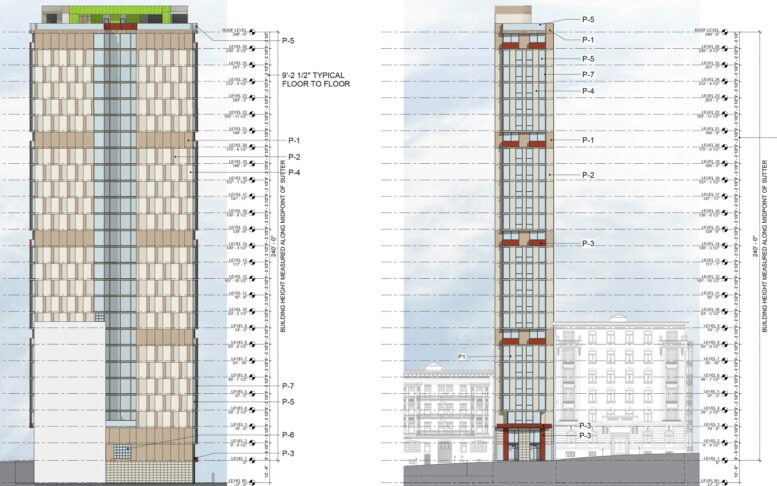




Like to see this swing in the next CA Quake !!
You don’t have to wait, just look up JAPANESE ENGINEERING.
Oh, but then look up Millennium Tower.
Fleur de YES!
Notice : ZERO mention of affordable units for sub-120k salaries.
This does ZERO to help the housing crisis, just more yuppie condos for transplant techies.
Side note, ever notice how the streets are clean and there are cops around during Salesforce?
(FIRE CORRUPT BREED.)
This replaces a one-story building with zero housing units. Projection much? If you hate apartment buildings, just say it.
besides being untrue:
“…FORMA will dedicate six [units] as affordable housing, *three for households earning around 50% of the area’s median income*…”
Wow a whole 6 units!
HOUSING CRISIS SOLVED! Way to go YIMBY, you built that! /s
There should be no single story buildings across this entire rock of a city.
At minimum, three should be the goal. The golden density calls for 5 stories. But infill like this proposal would make for some killer views. (Towers don’t destroy views, they are the view)
That’s mostly right. Single story commercial buildings like this are our best chance, because there’s much less sentimentality to a business being demolished – it’s a business transaction, not losing your home.
I do think the single story homes will take a long, long time to change as they will become prized, and they are locked in at a low tax rate. The best chance we have are those track homes in the Sunset – unremarkable architecture, exactly identical – which can be demolished in groups to make more sizable 4 story buildings.
Amen to this
Amen to yuppie condos? YIMBY = FOOL by default
Mac Truong is a NIMBY fool
If you don’t build these, those “yuppies” will just go an bid up existing units elsewhere in the city, driving displacement and increasing costs for everyone. You already know this but you’re just pathologically incapable of being honest about well-documented reality.
Hoping to see more development like this throughout Union Sq/TL!
Would be a great additional to the neighborhood and city. BUILD IT
Being a cheerleader for developer profits IS NOT A JOB, carpetbaggers.
Mac Truong should be banned from the website.
Shucks, a Berkeleyan cheering for SF makes me a carpetbagger in this guy’s fever dream. Someone cap the density of Mac’s nonsense.
Excellent and long overdue.
“The narrow infill will achieve an average density of 444 units per acre if built. ”
NIMBY reaction : “That will block a view that I enjoyed for 10 seconds the two times in the last year I was at a certain vantage point near there!!”
Love it, and love the family-friendly unit sizes. Can’t recall the last building that included MULTIPLE 5-bedroom units from the original design.
Hmmm, yes. I can’t figure out why the emphasis on 5-bedroom units. If family-oriented, 3-4 bedrooms seems optimal.
Anyway, love the multi bedroom plans.
Typically, a bunch of units this large means the building is intended to be group living (e.g 5-10 roommates per unit) rather than family housing – for example, many of the new projects around UC Berkeley are like this. In fact, living there would probably be especially UN-attractive to families given the incompatible hours/lifestyles. But students need housing too, so build, baby, build!
5-bedrooms are not for families. The average fertility rate in SF is about 1.2, which is the lowest in the country.
5-bedrooms are for clusters of young single people to be roommates.
Families with kids need more bedrooms. There are very few large apartment/condos available in the north-east corner of SF unless you buy/rent one of the single-family homes that are left. Buildings like this can at least start to correct for the deficiency.
Saying we don’t “need” large units in SF because there currently aren’t enough large units is circular – chicken, egg, chicken, egg.
That is the whole point. San Francisco has almost no families with kids. It has the lowest birth rate of any county in the US.
Perma-singles outnumber families with any kid (and even the ones that have a kid almost never have a second).
It is interesting but I probably wouldn’t buy in a building such as this. My reason even if it could withstand an huge earthquake, telling myself this and believing it is something I would have a hard time with. I see is like a tuning fork. I am sure they will be able to market it but if I going to spend that sort of money I want to feel stable. The other reason is parking. If I am paying a million or more I am going to want at least 1 parking place if not 2. I know some people don’t drive but we do.
It’s a rental.
And I agree with you about parking.
I love this proposal but would prefer it be a condo, but that would probably change the allowed requirements. The 777 address has a ring to it, and the building could be named the Fleur de Lys.
Unusual unit sizes, but assume they know the market for which they are shooting. Hard to tell how it will look from these rough illustrations, but I love the massing. Pencil-thin for the win!
There doesn’t seem to be any room for windows up to about the 8th floor. Would they set the building back so that side could have windows?
I think the five bedroom thing is fantastic. Let’s be honest, most of those bedrooms are going to be small, like 12×12 rooms. If you’re a power couple, you might each have an office, along with a guest bedroom. If you’re five friends, it works great, too. If you’re a family, you have the primary bedroom, two kids, a guest bedroom or playroom and an office.
Totally out of character and scale with architecture and style of surrounding buildings. Should be limited to 5 to 6 stories, NOT 26!!! It will shade the surrounding area. So many other places where this proposed structure would fit much, mucyh better. Isn’t the charm of downtown SF worth preserving?
And, by the way, what provisions are there for parking? None you say? It is already very difficult to find even a free metered parking space nearby, and this project will make it impossible!
Aw, Honey, sit this one down.
Crybaby criticisms are a dying breed.
Not sure if you noticed, but downtown SF is a ghost town now. The Westfield mall, is now, incredible to say, a dead mall. Union Square has a huge vacancy problem. Downtown needs foot traffic from local residents in a big way. Five stories is not enough anywhere east of Divisadero, given the urgency of the problem.
NIMBYs are the weakest, most illogical people.
If you like ‘charm’, why not revert SF back to what it was in 1850?
That’s the nimby mantra: “so many OTHER places…” blah blah blah. Gets really tired.
There is no housing crisis. A report by the Office of the Budget and Legislative Analyst (BLA), requested by Supervisor Dean Preston, shows that the number of vacant units in the city rose 52% between 2019 and 2021 — from 40,548 to 61,473. During that time, SF added 5,870 new units to its housing stock.
This is a blatant lie and the city published 2 separate studies disproving it. Both studies showed that the VAST MAJORITY of “vacant” units are:
– on the market for rent/sale and only temporarily unoccupied
– have been sold/rented but people haven’t moved in yet
– undergoing construction or renovation
– are owner occupied for part of the year
The city concluded that no more than 4,500 otherwise rentable units qualify as being held vacant long term. And by the way, single family homes and duplexes are exempt from vacancy taxes.
As of last week, all units are exempt from vacancy taxes, despite Dean Preston’s forcing apartment owners to register their properties so that 14 additional “dead wood” employees could join the rent board to surveil and fine owners. (Some of us have the audacity to believe that private property should not be under government control).
It’s strange that you boys enjoy submitting to Scott Wiener. You’re not developers. Certainly you’re not altruists who ache for the poor to be housed. You perceive yourselves as activists, yet you have no skin in the game.
Very tall, skinny housing towers are dazzling to look at but ask the San Francisco Chief Fire Marshall about whether the department’s fire rescue trucks will be able to save residents during the first half hour following a massive Seismic Zone 4 earthquake simultaneously affecting lots of tall, slender residential buildings that DON’T FALL DOWN, but nevertheless do lots of “wiggling” when resisting massive earthquake forces. If a few electrical lines break or a few gas lines bust, or one emergency fire exit tower becomes smoke filled, then WHAT? Apartments on the top floor should be the least expensive, considering the obvious danger. Will the 5 BR “micro-apartments” sharing kitchen and bathrooms really sell? The tiny building footprint will have a very high proportion of exit towers, elevators, trash, mechancial and corridors compared with its usable rentable living space; TRES expensive per SF housing, least needed to overcome the housing shortage. Want to play Seismic Russian Roulette; just move in.
Given the amount of money involved, I’m fairly confident that seismic has been accounted for in a project like this.
This building isn’t skinny enough and tall enough. It needs to be no more than 7 feet wide and no less than 700 feet high. People don’t need that much space to live. All they need is a toilet and a bed. They can order out to eat. Plus this encourages people not to be fat. Fat people can get stuck in the building so this will encourage people to lose weight. As a YIMBY I never eat anything except avocado toast and craft beer. I’m a perfectly healthy he/him.
I live on this block. This building is a horrible idea. Not because of size. I’m all for building up. But this is not an area families will flock to. The entire block is made of up buildings with studio. This area has always been a place to get started in the city. There is no need for 5 bedroom condos. Imagine how many studios we could fit in a building of this size. My building is 5 stories and has 40 studios. How does a building this size have less. Come on.