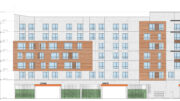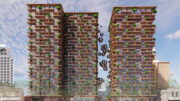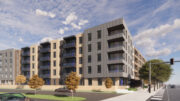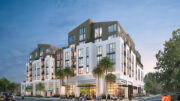A new residential project has been proposed for development at 210 Baypointe Parkway in San Jose. The project proposal includes the development of a new residential community offering 42 townhomes built in six buildings and 290+ apartment units built within a seven-story building. The project site is currently developed with a 67,984 square foot industrial building and surface parking lot which were constructed in 1985 and would be demolished to construct the project.
KTGY Architecture + Planning is responsible for the designs.
The project site spans an area of 4.83 acres. The scope of work includes the development of a new residential community offering 42 three-story townhomes constructed in six building and one seven-story apartment building offering 292 units. Approximately 5.82 percent of the total units within the apartment building would be affordable units i.e., 17 units.
The proposed also proposes to include a publicly accessible paseo connecting to the existing Casa Verde Street, which connects to Baypointe Parkway. Ground floor apartments and townhomes would line the paseo. Onsite amenities include a lobby, a work-from-home space, plaza areas, and bike rooms in the apartment building.
A total of 84 parking spaces would be provided within the townhouses in the form of a two-car garage for each unit, 10 of which would be tandem. The townhouse portion of the project would also include 11 motorcycle parking spaces. Eight on-site surface guest parking spaces would also be provided. The townhouses would also provide 42 long term bicycle parking spaces in each unit’s garage, and two short term spaces in the public areas. A total of 332 parking spaces would be provided in a garage for the apartment residents and nine surface spaces would be available to guests and prospective tenants. Within the garage, 11 of the
spaces would be tandem and 66 would utilize mechanical sliders.1 There would also be 146 bike parking spaces for residents in secure bike rooms as well as 18 short term bike parking spaces on the corners of the site guests. Vehicle access to the townhouses would be provided via a 26-foot driveway, connecting Baypointe Parkway and the private road along the east side of the site.
The site is bordered by the University of Silicon Valley and a City of San José Interim City Park to the north. A project application has been submitted, awaiting review and approval. The estimated construction timeline has not been revealed yet.
Subscribe to YIMBY’s daily e-mail
Follow YIMBYgram for real-time photo updates
Like YIMBY on Facebook
Follow YIMBY’s Twitter for the latest in YIMBYnews





Be the first to comment on "New Residential Project Approved at 210 Baypointe Parkway, San Jose"