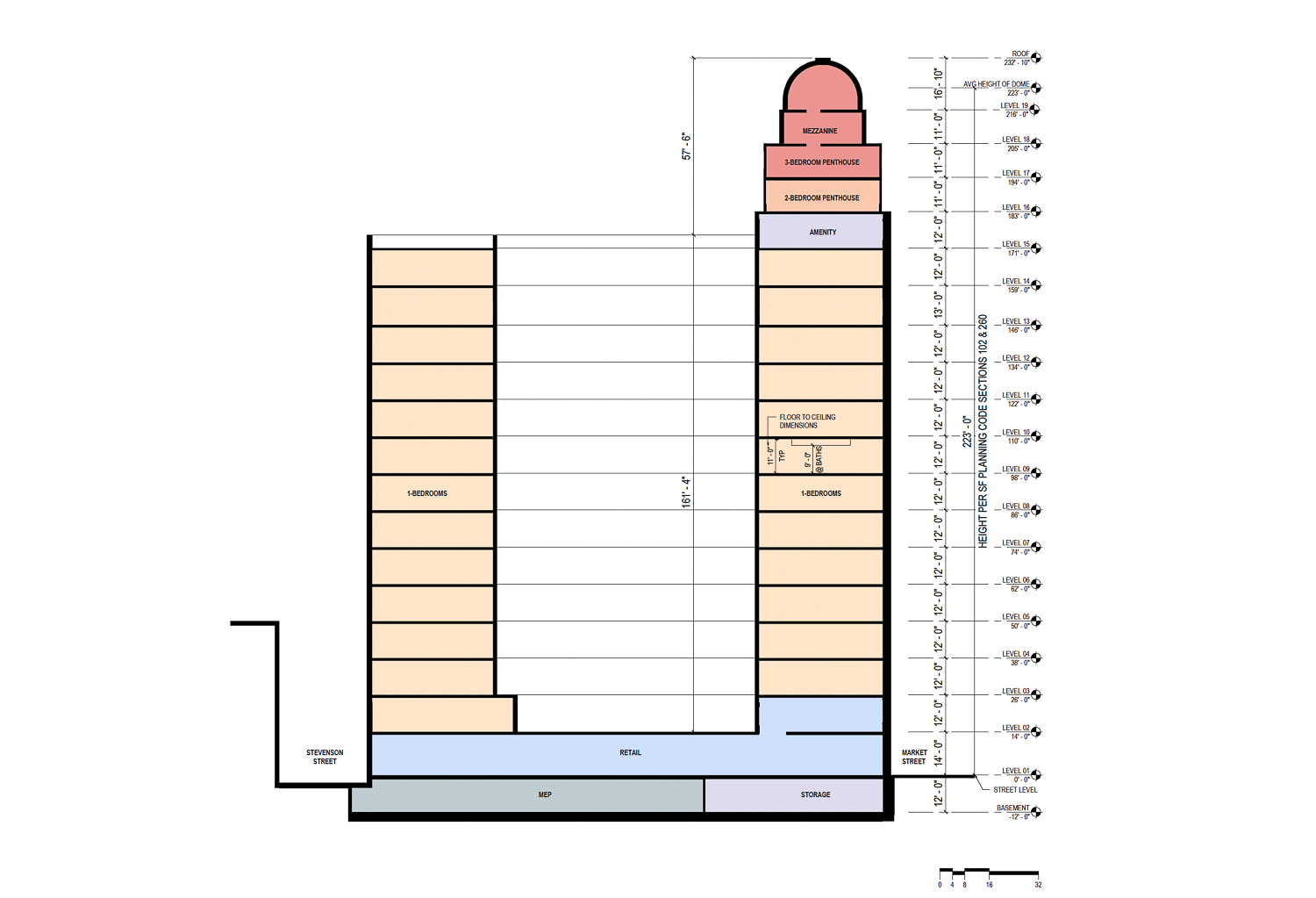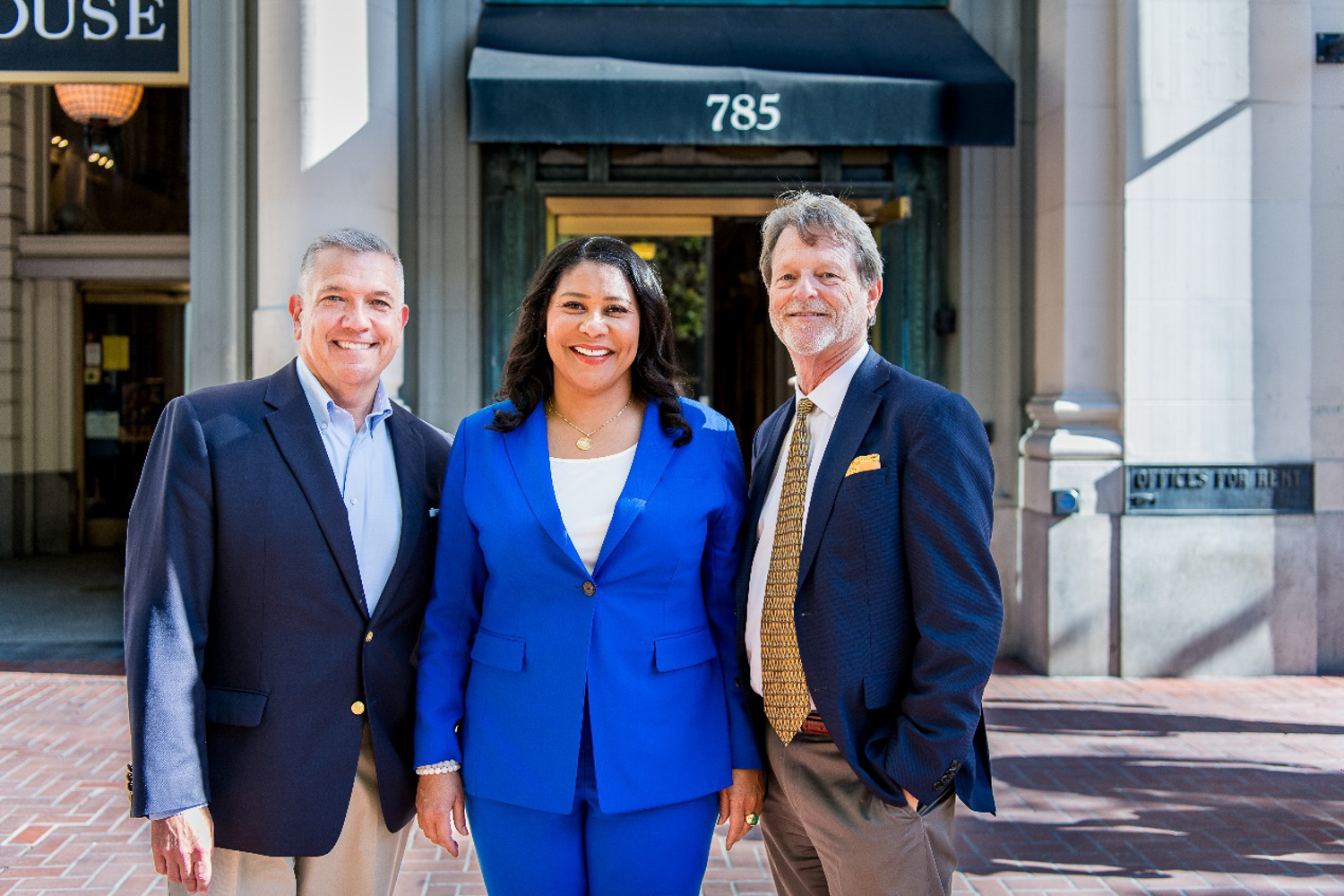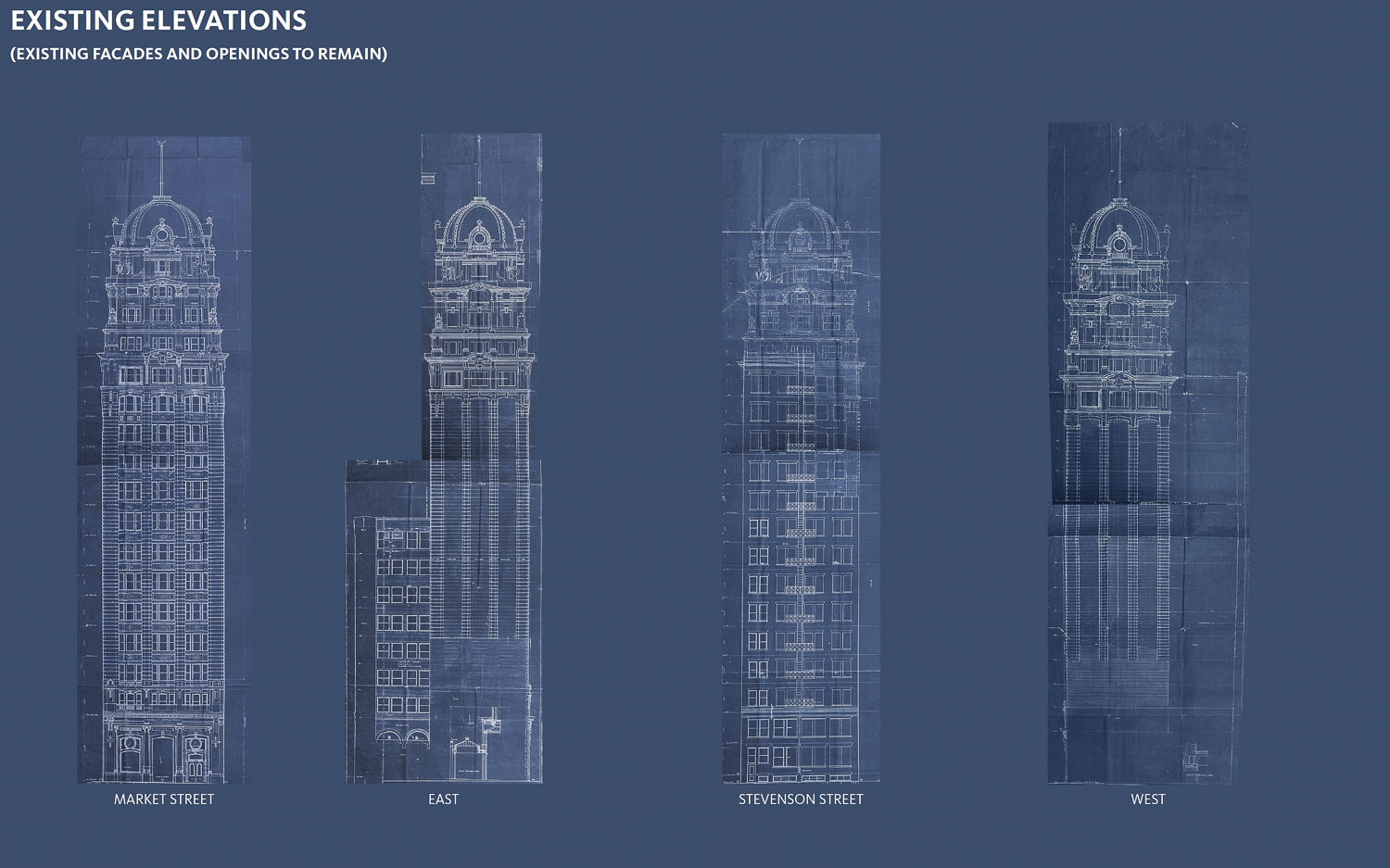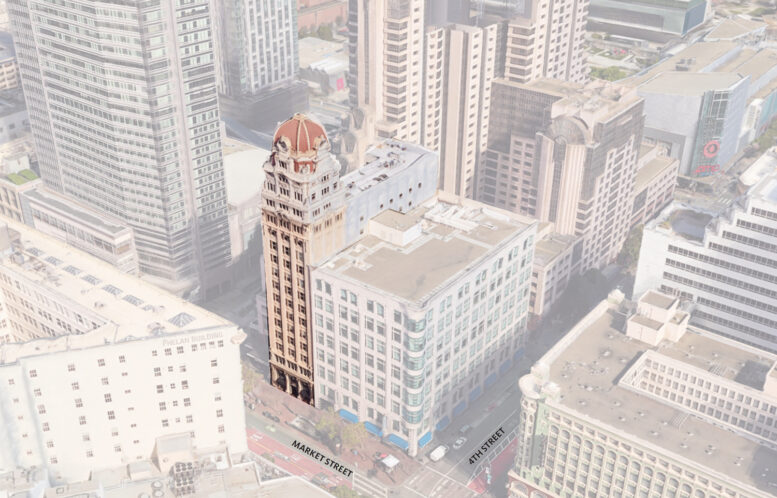The official kick-off ceremony has been held for the conversion of the historic Humboldt Bank office building at 785 Market Street in San Francisco’s urban core. Crews are now expected to start turning the 19-story century-old slab tower into 124 units of housing. Forge Development Partners is responsible for the project.

785 Market Street cross-section, illustration by Gensler
The 232-foot tall structure yields around 105,700 square feet, with conversion plans to create 90,620 square feet for residents, 8,700 square feet of retail, and 1,650 square feet of common space. Residential amenities will be found in the basement, second floor, and 15th floor. Of the 124 market-rate rental apartments, all but the top two units will be one-bedroom residences. Level 16 will feature a two-bedroom apartment, and a three-bedroom penthouse will occupy the top three floors.
The celebration was attended by San Francisco Mayor London Breed and San Francisco District 6 Supervisor Matt Dorsey. Speaking at the event, Forge CEO Richard Hannum said, “We are doing this because we believe in the revitalization of the downtown and we believe in San Francisco.” The project fits within a large push by Mayor Breed to streamline office-to-housing conversion across Downtown San Francisco.

785 Market Street opening ceremony photo of Forge CEO Richard Hannum, Mayor London Breed, and Supervisor Matt Dorsey, image via Forge Development Partners
The Humboldt Bank Building was completed in 1908 with the design by Meyer & O’Brien. Few alterations have been made in the intervening years, with most of the baroque ornamentation across the edifice and domed roof still present today, making it the last domed tower in San Francisco following the 1938 redesign of the Call Building. In a historical review from 1975, city staff wrote that the structure’s “steel frame was one of the first locally to be braced with lattice girders.”
The site is located along Market Street between 3rd and 4th Street, a block from Yerba Buena Gardens, and two blocks from Union Square. Future residents will be one block away from the Powell Street Station.

785 Market Street facade elevations, illustration published by Gensler
Construction is expected to finish next year, and no facade alterations or building expansions throughout the conversion. Previously Forge has estimated the project will cost around $70 million. Gensler is responsible for the project design and interior architecture.
Subscribe to YIMBY’s daily e-mail
Follow YIMBYgram for real-time photo updates
Like YIMBY on Facebook
Follow YIMBY’s Twitter for the latest in YIMBYnews






More of these please- get some of this obsolete office space off of the market and more people living downtown.
Should have been done years ago. Much more of this is needed. The WFH revolution has freed up a lot of opportunity for this sort of conversion.
More housing in an area well served by public transportation is a good transformation of an underused office building.
I’ll take the penthouse please.
This is great news!!
This is a great example of a multi story building that will include a higher number of units. As others have said, there is a need for this to happen at many other sites.
Why aren’t there any low income units
The City is already full of low(er)-income housing. Not everyone is poor.
If I recall correctly, the below market rate unit requirement is waived for office to residential conversions. Makes sense because these conversions are happening so slowly. I am glad the requirement is in place for new developments.