The San Francisco Planning Department is scheduled to review an updated development agreement with Prado Group and SKS Partners for the residential redevelopment of 3333 California Street in Laurel Heights. The developer hopes to replace the former UCSF campus with 744 homes, retail, and public open space. The most significant change to the 2019-approved agreement is the potential for a new financing plan.
Full build-out at 3333 California Street will yield 1.4 million square feet across new and adaptively reused buildings. The central four-story mid-century medical offices will be split in two, expanded to three floors, and converted for housing. Once complete, the site will feature 1.44 million square of floor area, including 1.03 million square feet of housing, 38,100 square feet of retail, and 13,900 square feet for the 175-seat child care facility. Parking will be included for at most 820 cars and 839 bicycles.
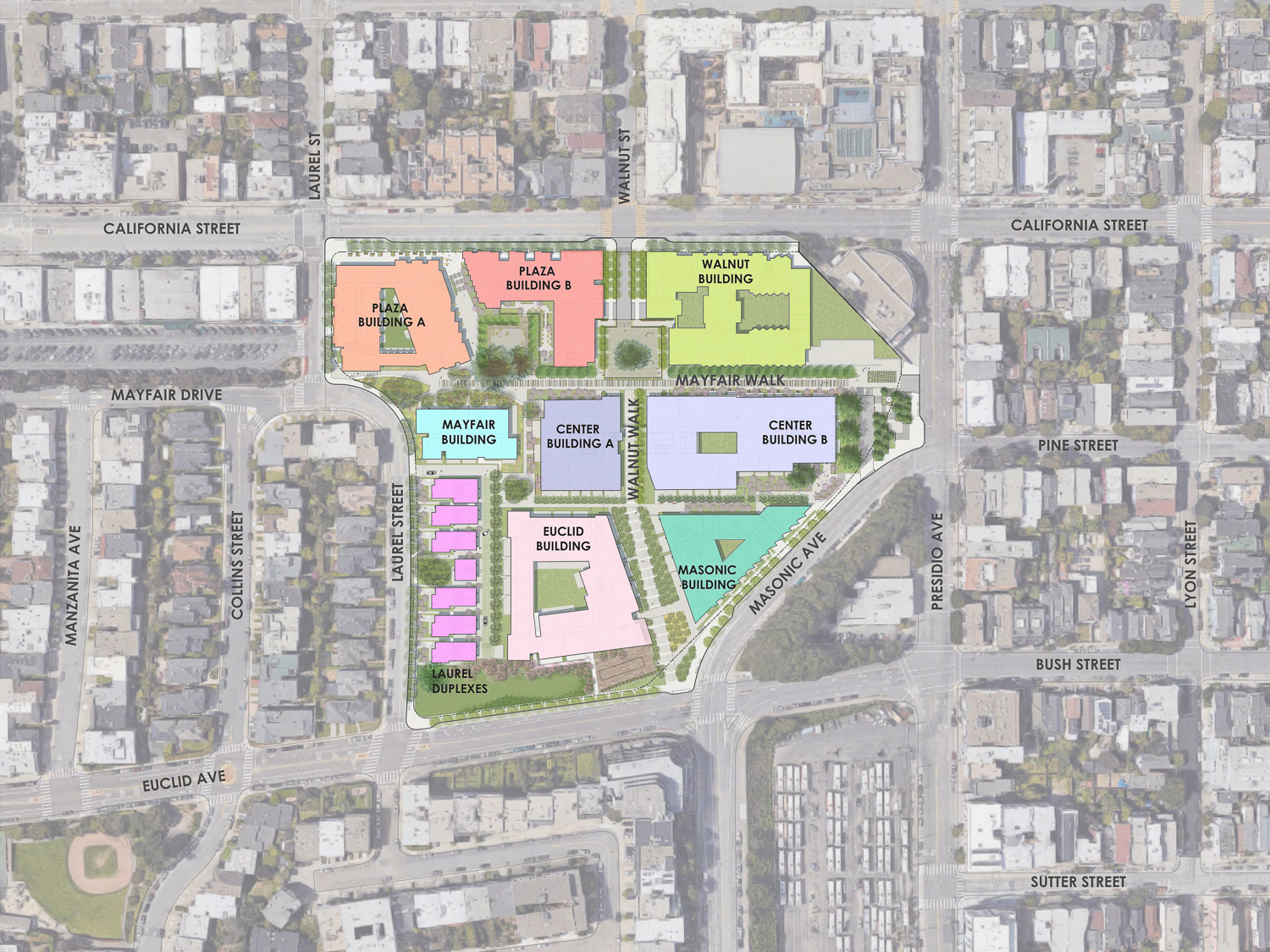
3333 California Streets site plan, illustration via Jensen Architects
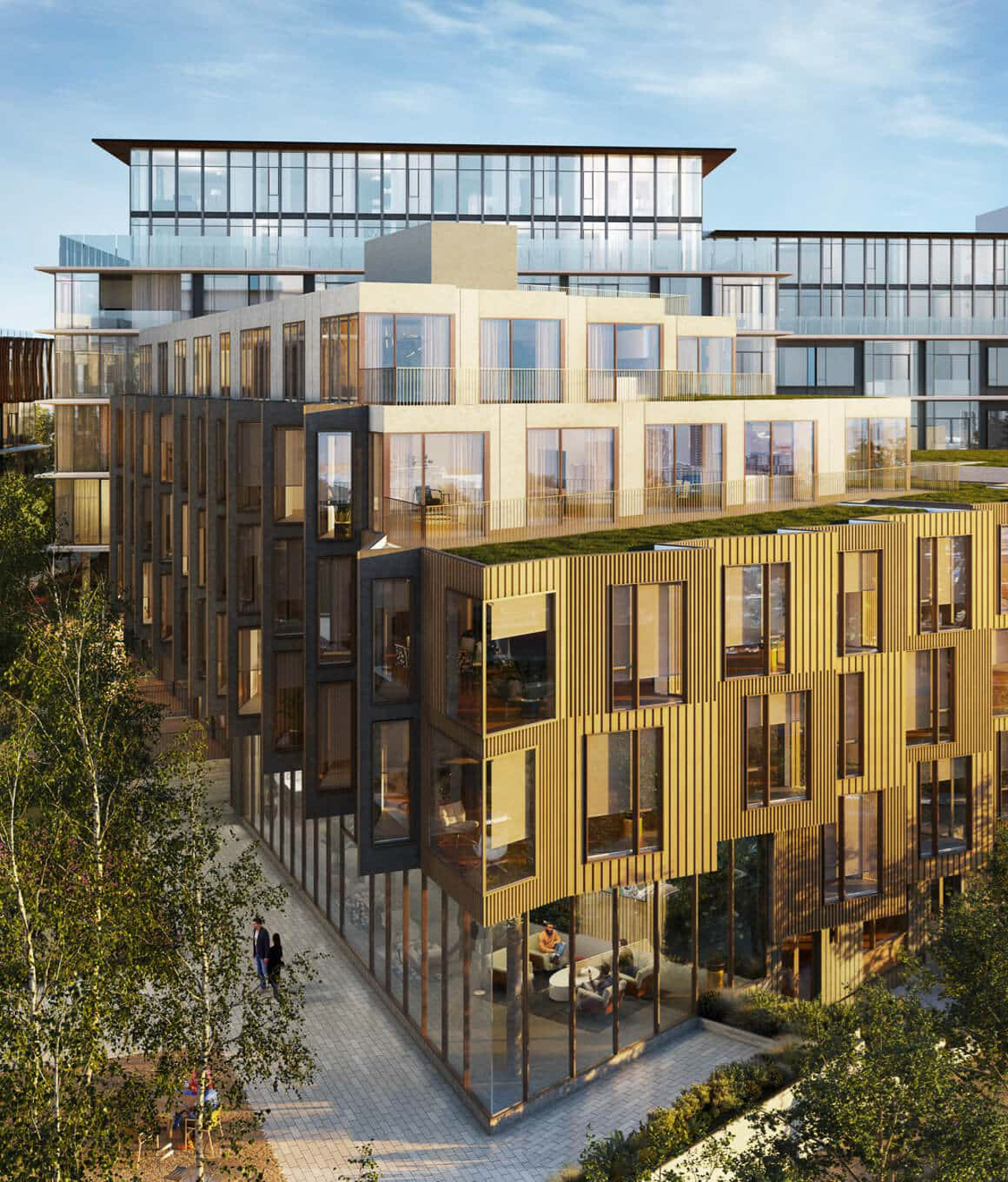
3333 California Street Masonic Building, rendering by Steeblue
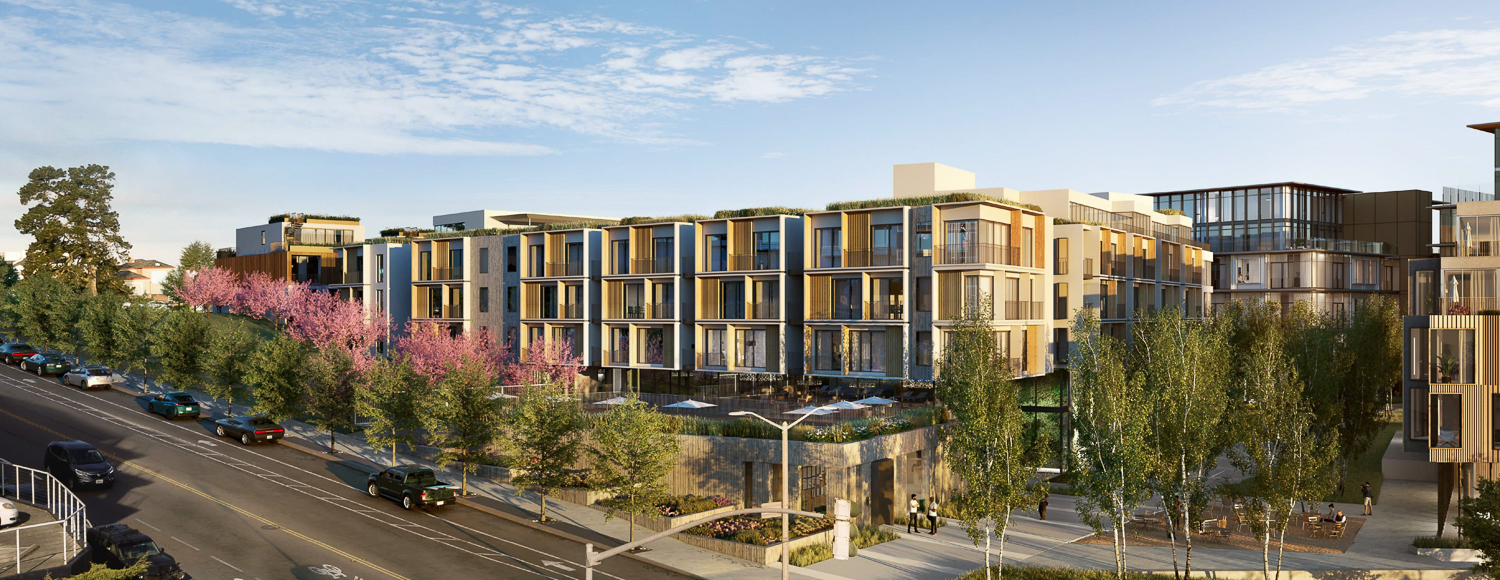
3333 California Street apartments aerial view, rendering via Jensen Architects
Mercy Housing is expected to serve as the developer for the Walnut Affordable Housing Building, with 124 studios for seniors and a one-bedroom apartment for the on-site manager along California Street. Along California Street, Prado Group has positioned the 3333 California retail along the three buildings fronting California Street to become a commercial extension of the existing Laurel Village shopping center.
Planning for 3333 California Street started in the mid-2010s, with a complex master plan led by urban planners at James Corner Field Operations. Building architecture was led by BAR Architects, Jensen Architects, and Solomon Cordwell Buenz. Meyer Studio is responsible for landscape architecture. Between the collaborative group of architects, the site will feature a mix of architectural styles that complement the adaptively reused mid-century modern offices, Bay Modern movement, and contemporary styles.
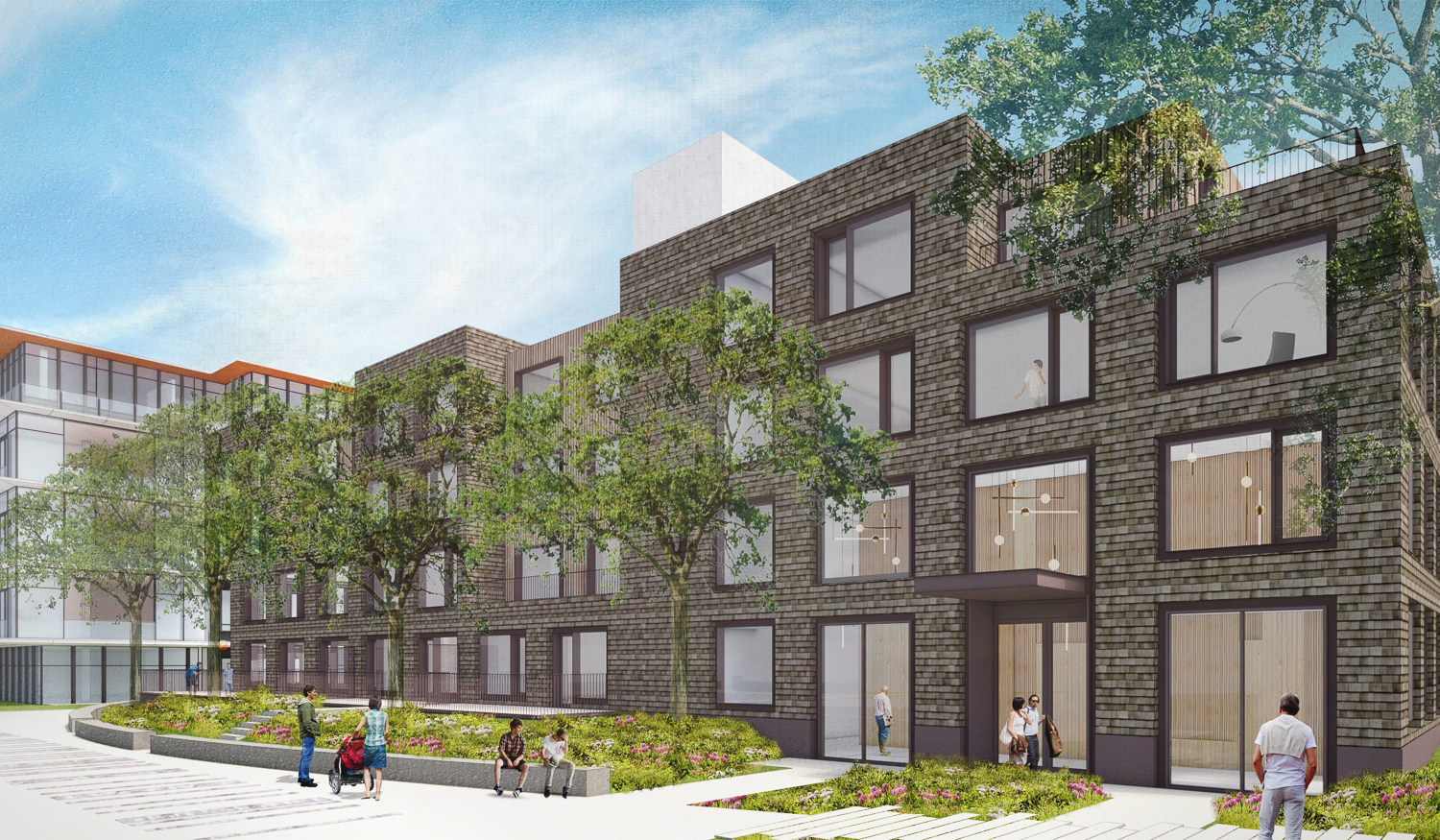
3333 California Street Mayfair apartments, rendering by Jensen Architects
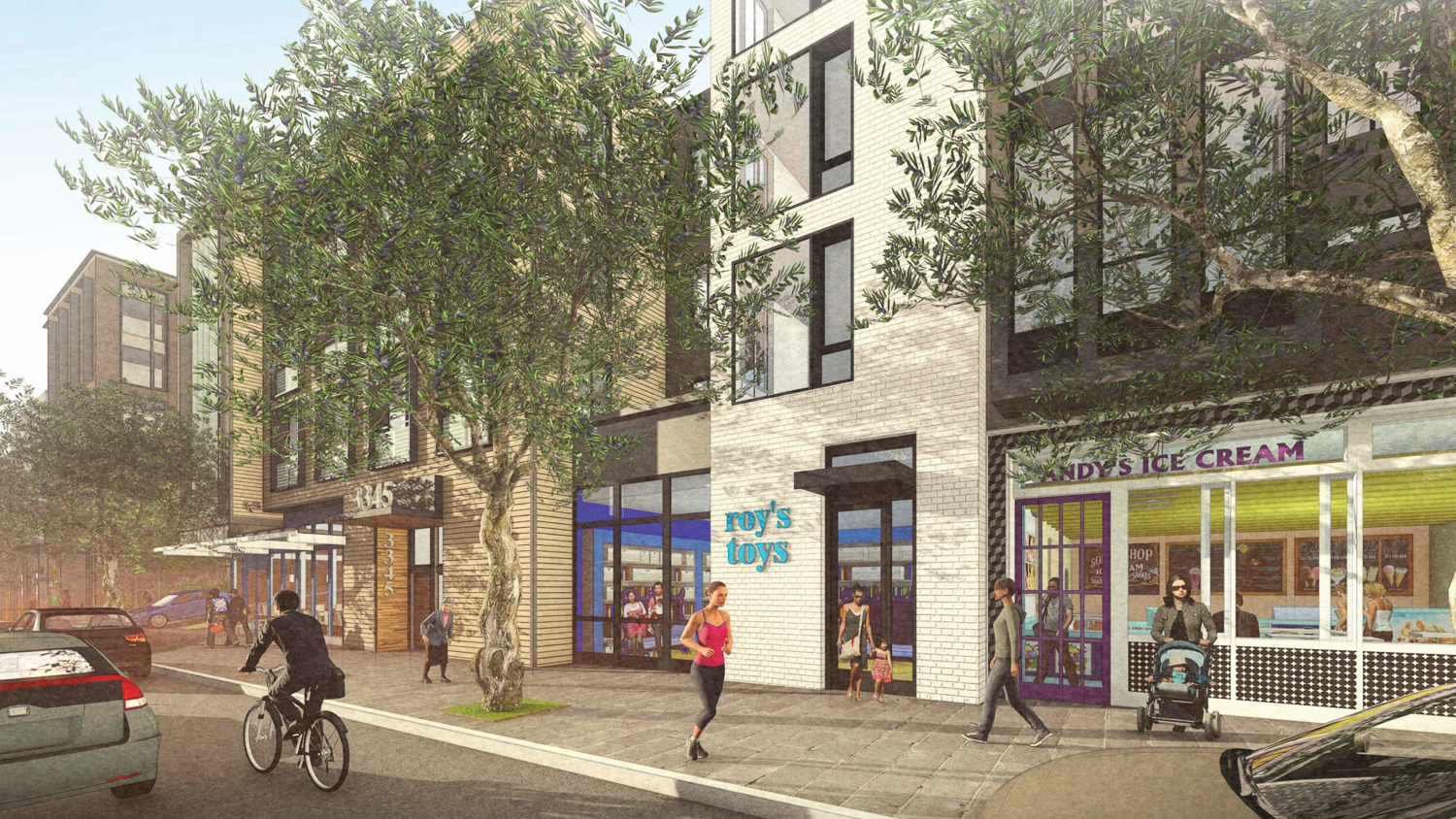
3333 California Street retail view, rendering via project site
Meeting documents elaborate that the updated Development Agreement between the city and Prado Group includes the implementation of an Enhanced Infrastructure Financing District. The EIFD, named the Laurel Heights EIFD, will encompass two nearby masterplan proposals currently led by Prado Group at 3333 California Street and 3700 California Street. City staff have recommended approval for the revised Development Agreement, stating that it is consistent with the city’s general plan and will provide substantial community benefits such as public infrastructure, affordable housing, a childcare facility, and open space.
The implications of this agreement for the development will “extend the term, modify the affordable housing requirements, allow the project to qualify for the Temporary Fee Reduction Program…, include a Financing Plan with a framework to use an EIFD to fund the Project’s public capital facilities and affordable housing using incremental property tax revenue from the Project.”
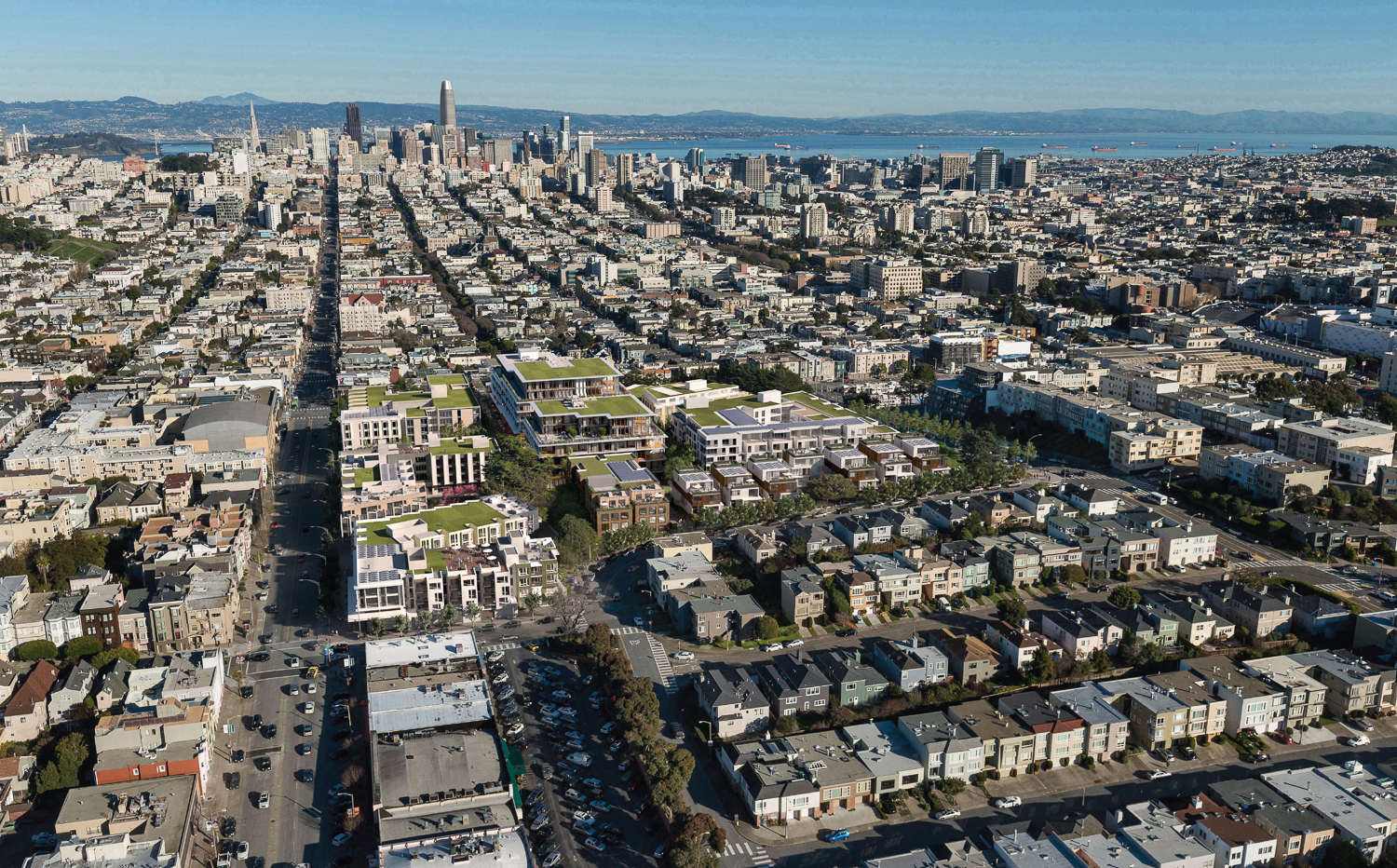
3333 California Street aerial view looking east with the city’s skyline in view, illustration circa 2019, rendering by Steelblue for Prado Group
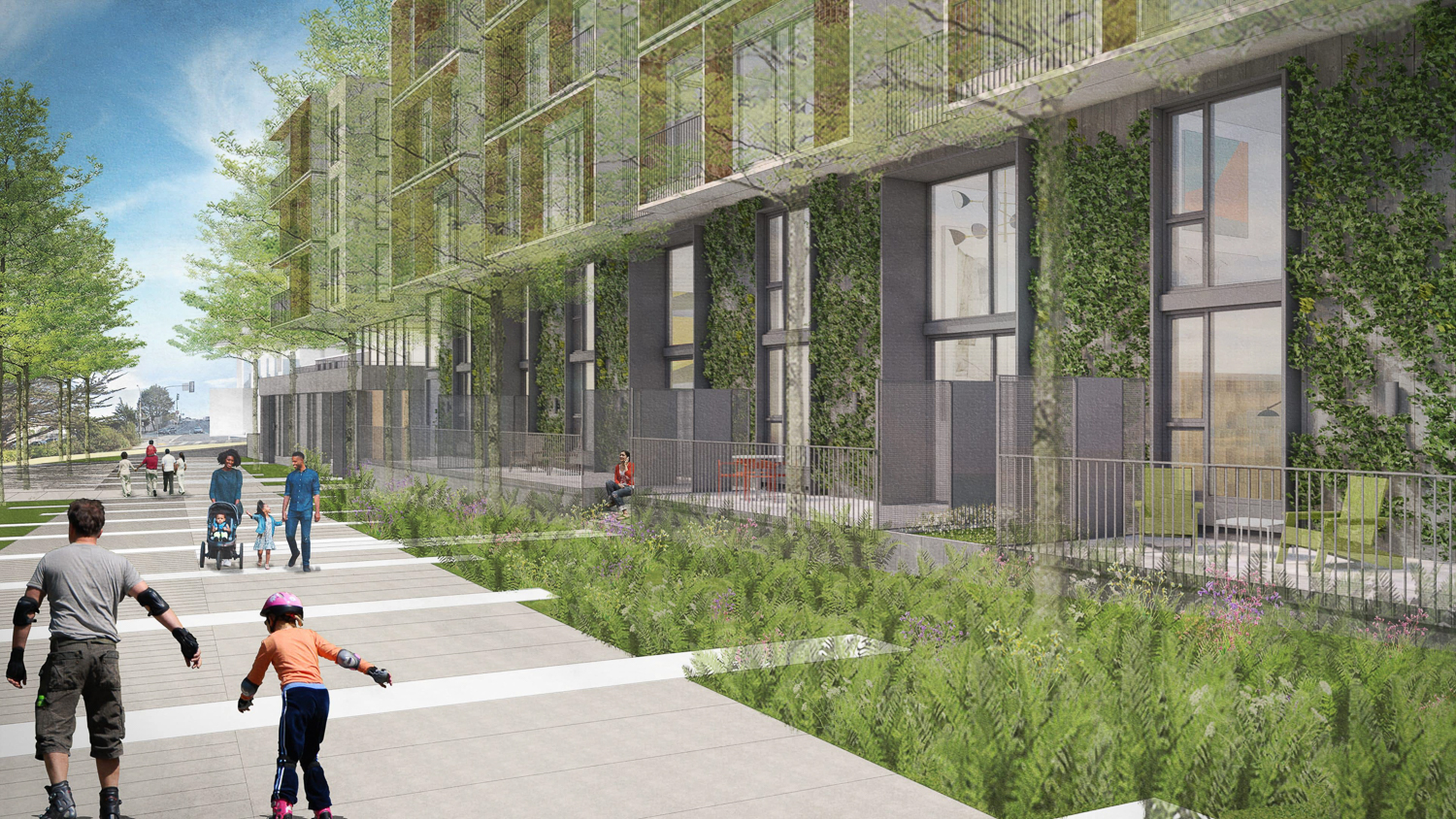
3333 California Street Euclid Building pathway view, rendering by Jensen Architects
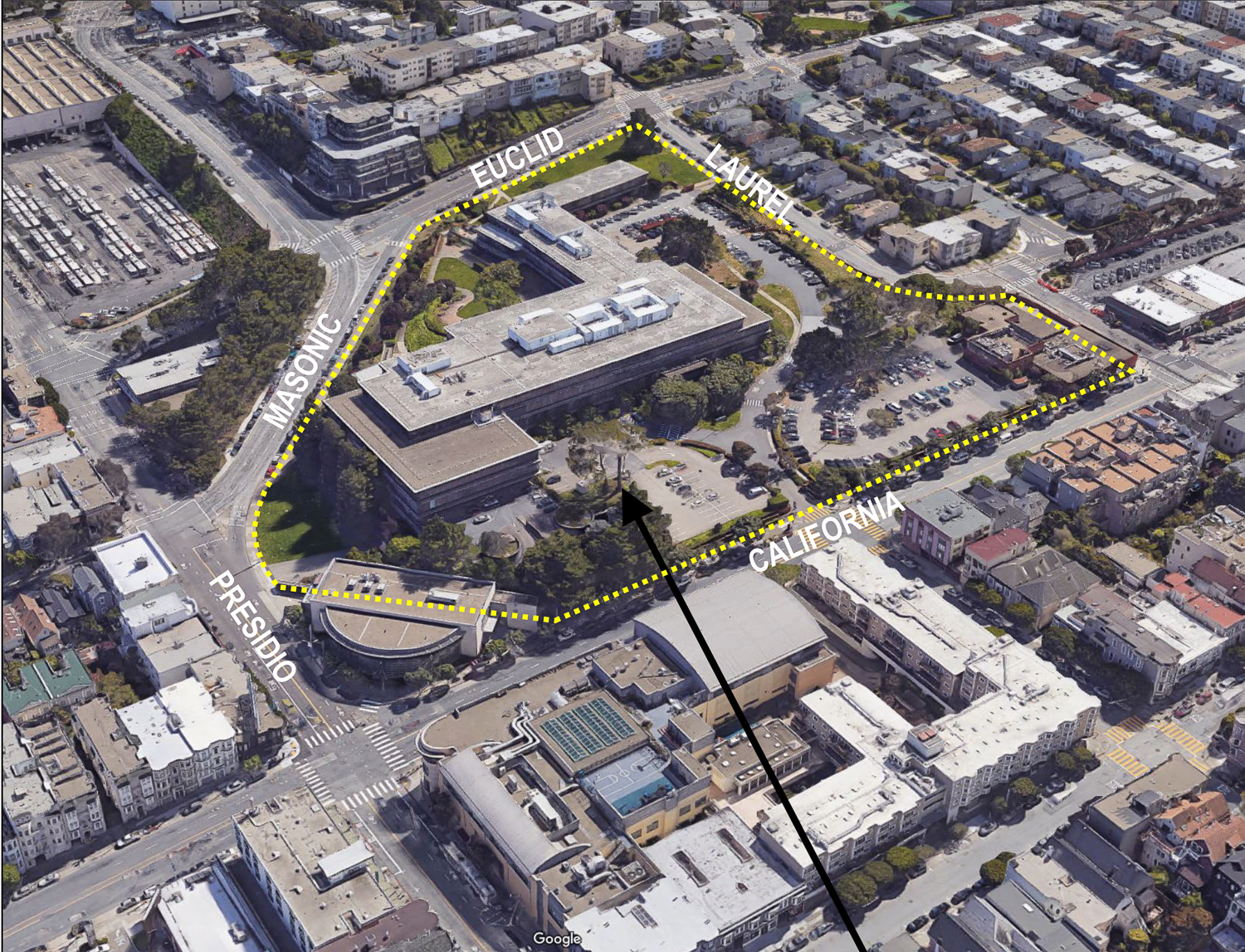
3333 California Street site, image via plan set
The city approved plans for 492 dwellings at 3700 California Street in April 2020. The original sponsors, TMG Partners and Grosvenor, sold the property to Prado Group in 2022 for $51.5 million.
According to the project application of 3333 California Street, construction is estimated to cost at least $450 million, a figure not inclusive of all development costs. The San Francisco Planning Commission is scheduled to meet today, Thursday, October 17th, starting at 12 PM. The event will be held in City Hall, with the commission hearing livestreamed by the city. For more information about how to attend and participate, visit the meeting agenda here.
Subscribe to YIMBY’s daily e-mail
Follow YIMBYgram for real-time photo updates
Like YIMBY on Facebook
Follow YIMBY’s Twitter for the latest in YIMBYnews

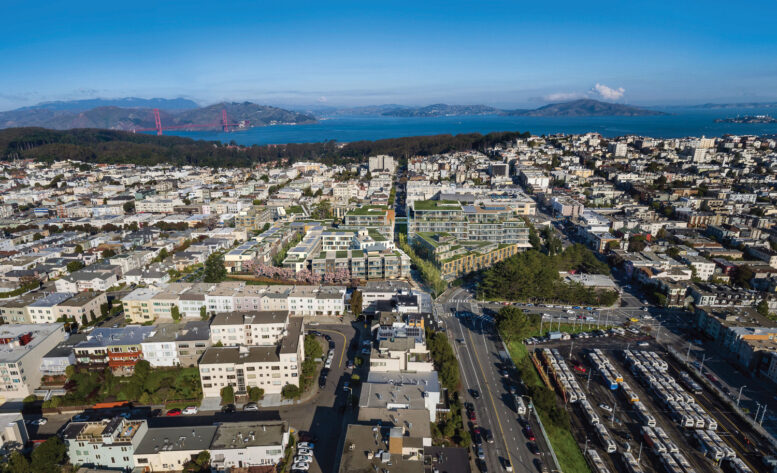
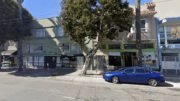



This project is nowhere near tall enough
It’s incredible how much infill potential there is in this part of the city, which is considered in general a more mature area.
– Multiple huge health-care to housing redevelopments, like this one.
– the MUNI lot (visible in many of these renderings) could be housing on top like they are doing in Potrero (nice revenue stream for MUNI btw)
– The commercial retail strip on California and Laurel is a huge, long lot of single story commercial buildings and a surface parking lot that should have ~five stories of housing over the entire lot.
– Geary and Masonic has a bunch of underutilized lots in general. This area will eventually be a hub of high rises per zoning plans.
This area could have 10K new residential units in it for sure, across what I just listed.
There needs to be growth in the Sunset and Richmond but there aren’t enough transportation routes to support that kind of density growth. The moldering old clapboard blocks on south Mission Street should all be replaced with 7-storey block square multi-use structures like 2000 Post Street. The residents don’t complain but they put up with mold, vermin, and worse. And that neighborhood is directly on established transportation routes to the rest of the city, the East Bay, and San Mateo.
It is a waste to not make this at least 8 storys. But at least something is better than nothing.
More housing is great. In an area well served by Public transportation, Can the unnecessary cost of so much parking for cars be justified?
Why so short, we need to double the number of housing.
One little piece of infrastructure I would love to see is a north-south bike/pedestrian connection through the middle. The pedestrian part seems to be in the plan, but it’s not clear how well it’s designed for bikes.
It’s important because the topography around here is pretty dramatic, and trying to bike around the campus on the west is super chilly, while on the east it’s also hilly as well as heavily car trafficked. A central path would be ideal to connect Presidio Heights to Trader Joe’s (etc).
Handel Architects are also involved in the project, specifically on 3333 California Center Building A/B
They build bigger, better looking buildings in Sunnyvale. Drive down El Camino in the Peninsula, you’ll see copy/pastes of this project. Sad. San Francisco is hellbent on maintaining it’s reputation as a sleepy town, rather than a global city.
Take every single-story commercial building and parking lot in SF and make it a 4-6 story building and you have yourself a global, vibrant city. I think SF can actually get primarily with these low-mid rise projects. It just needs a LOT of them. My concern is more around speed and approvals than height.
Indeed. Even car-centric Los Angeles has a lot more 4-5 story buildings scattered everywhere.
But I applaud Berkeley, Oakland, Redwood City, Sunnyvale, Santa Clara, and San Jose all building upwards more in order to pull people and money out of SF.
The big question I have, is what is the future of the extremely low density area of the Richmond and Sunset, specifically the Sunset. They are very unremarkable single story homes, side by side. At what point are the market forces aka monetary ROI worth it where those homes start getting demolished for 3-4 story, full floor flats?
Really horrible. Instead of tearing down the 1960s designed office and lab buildings and replace with new foundations and new code compliant structure the cheap short sited developers will convert them into housing. Thus saving money and wasting footprint of what could be higher density buildings and more open space. Stupid and cheap minds producing stupid and wasteful condos. Can’t tear it down as it would cost money!!! What nonsense. They been designing this for many years. Makes no sense.
People that want higher all the time or knock a well thought out solution to reuse some existing structures need to get a grip. Part of the sustainable solution for both more housing and the environment is well-thought solutions like this one. Some of the comments about this seemingly taking less time or thoight are ignorant of the design process. It actually can take more time and thought to pull off what is being presented here and it should be applauded, not knocked down.
Parking for 800 cars is a little ridiculous. SF carbrain continues to confound.