New permits have been filed for a small mixed-use infill at 2445 Ocean Avenue by the Stonestown Mall in San Francisco. The proposal will replace a single-story commercial structure with four floors of offices and housing. Rajesh Patel is listed as the property owner through 2445 Ocean LLC.
Plans for 2445 Ocean Avenue will add two floors of office space and two floors of housing to a small triangular lot. The 40-foot tall structure will yield around 7,400 square feet, including 3,600 square feet for housing and 3,850 square feet of commercial space. Both market-rate residences will span a full floorplate with three bedrooms. Employees and residents will get access to open space in the rear yard, a third-floor terrace, and a rooftop deck.
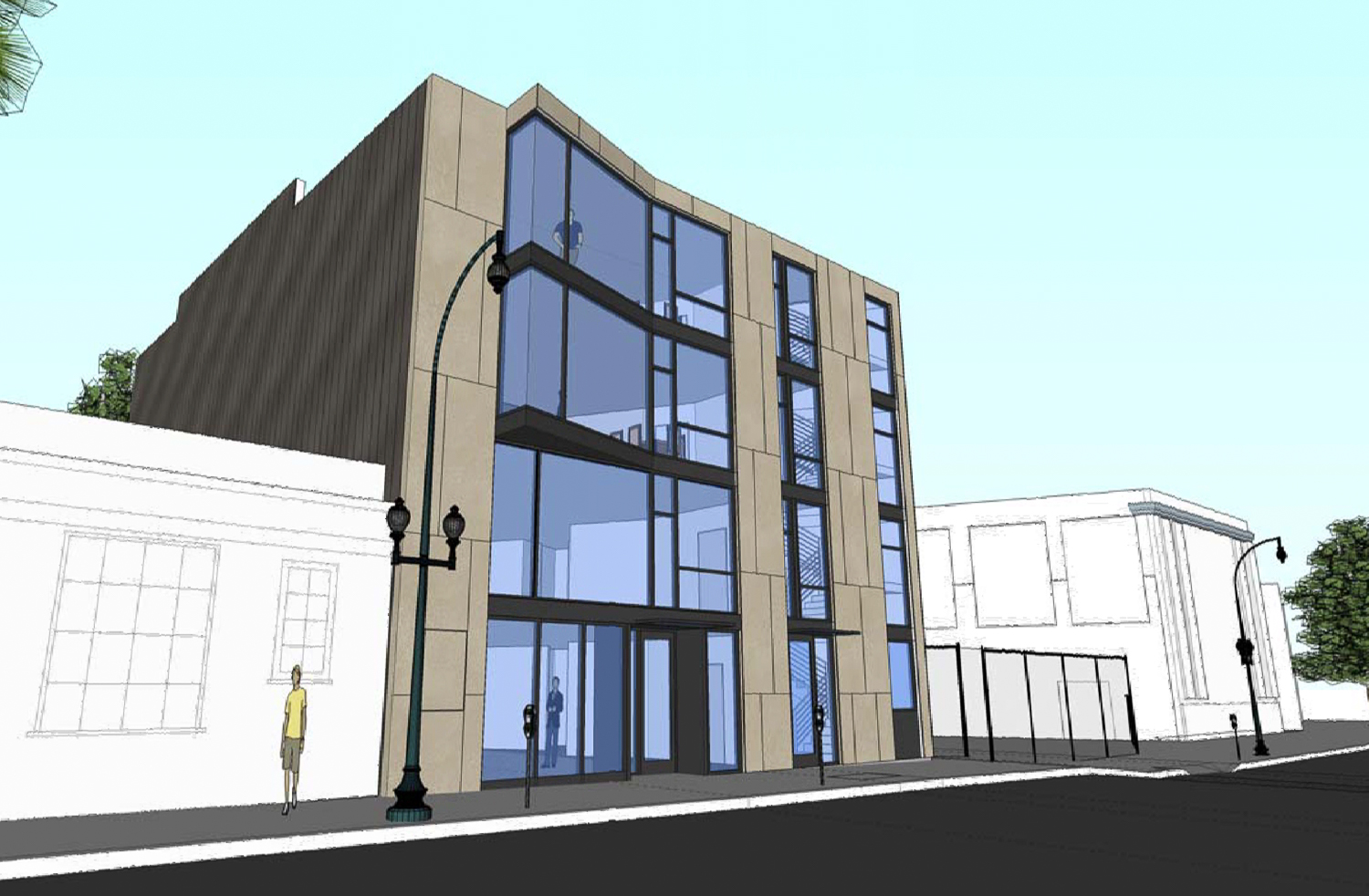
2445 Ocean Avenue street view, rendering by Troy Kashanipour Architecture
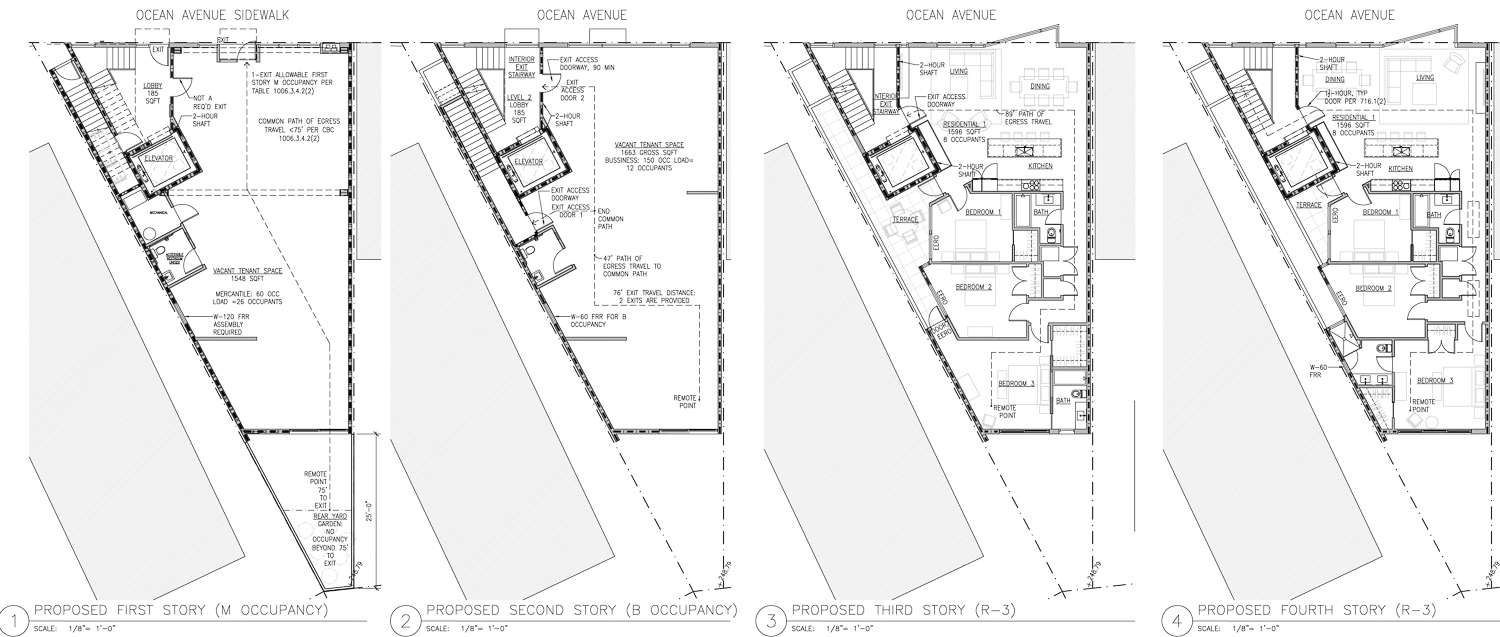
2445 Ocean Avenue floor plans, illustration by Troy Kashanipour Architecture
Troy Kashanipour Architecture is responsible for the design. Illustrations show an unassuming wood-frame structure clad with beige rainscreen panels and floor-to-ceiling windows. A sawtooth bay window will be added to the residential floor facing up Ocean Avenue towards the western side of Monterey Heights.
The property is located along Ocean Avenue, close to the busy intersection with Junipero Serra Boulevard and near the neighborhood’s historic Ocean Avenue commercial strip. The site is a few blocks from the buzzy Stonestown Galleria shopping mall and Stern Grove.
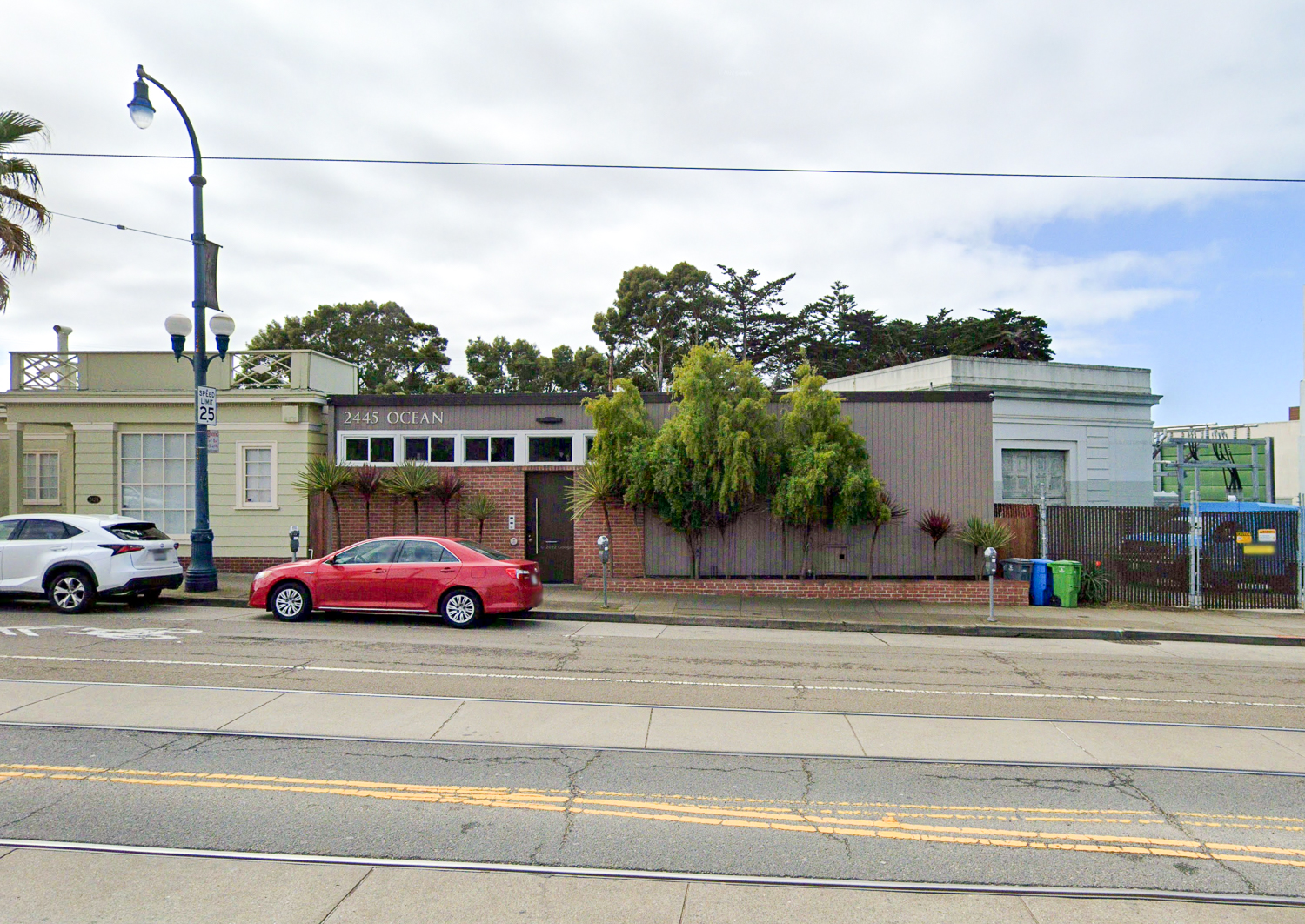
2445 Ocean Avenue, image via Google Street View
The project is expected to last around 18 to 20 months, from demolition to completion. The construction work is expected to cost around $1.77 million, a figure not including all development costs.
Subscribe to YIMBY’s daily e-mail
Follow YIMBYgram for real-time photo updates
Like YIMBY on Facebook
Follow YIMBY’s Twitter for the latest in YIMBYnews

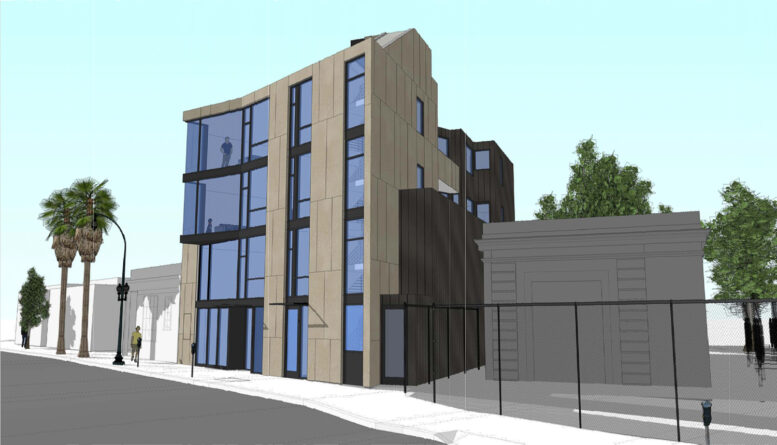
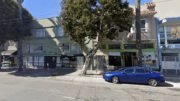



Nice to see 3 bedrooms being built. We need more 3 bedrooms + because the market right now for 3 beds is INSANE. A family shouldn’t have to shell out 6k in rent for an apartment.
What about the other one-story eyesores next to it. Demolish those too.
Why on Earth do we need more office space in a city with an over abundance of vacant office space problem?? Is this a zoning issue? If so, FIX IT!!! This space should have been used for 100% housing!!!!!!!