The San Francisco Planning Department has approved plans for a two-unit project at 49 Hopkins Avenue on Twin Peaks, San Francisco. The approval includes the retroactive legalization of the illegal demolition of Largent House, the 1935-built home designed by the prominent modernist architect Richard Neutra. Despite the unanimous vote in 2018 by the Planning Commission to prompt the property owner to rebuild a replica of the house, a legal battle and settlement has allowed the owner to pursue new plans.
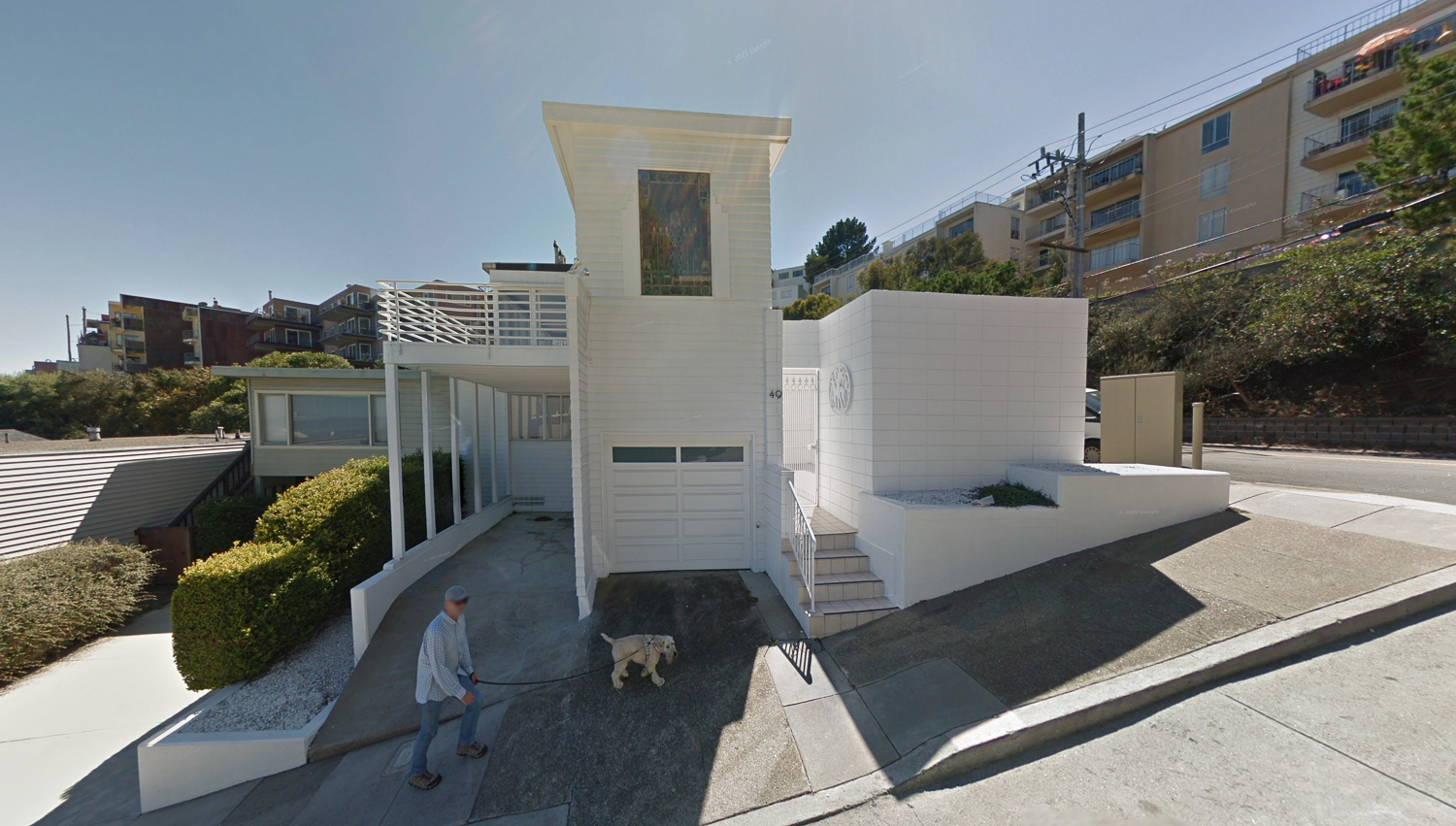
49 Hopkins Avenue home designed by Richard Neutra pre-demolition, image by Google Street View
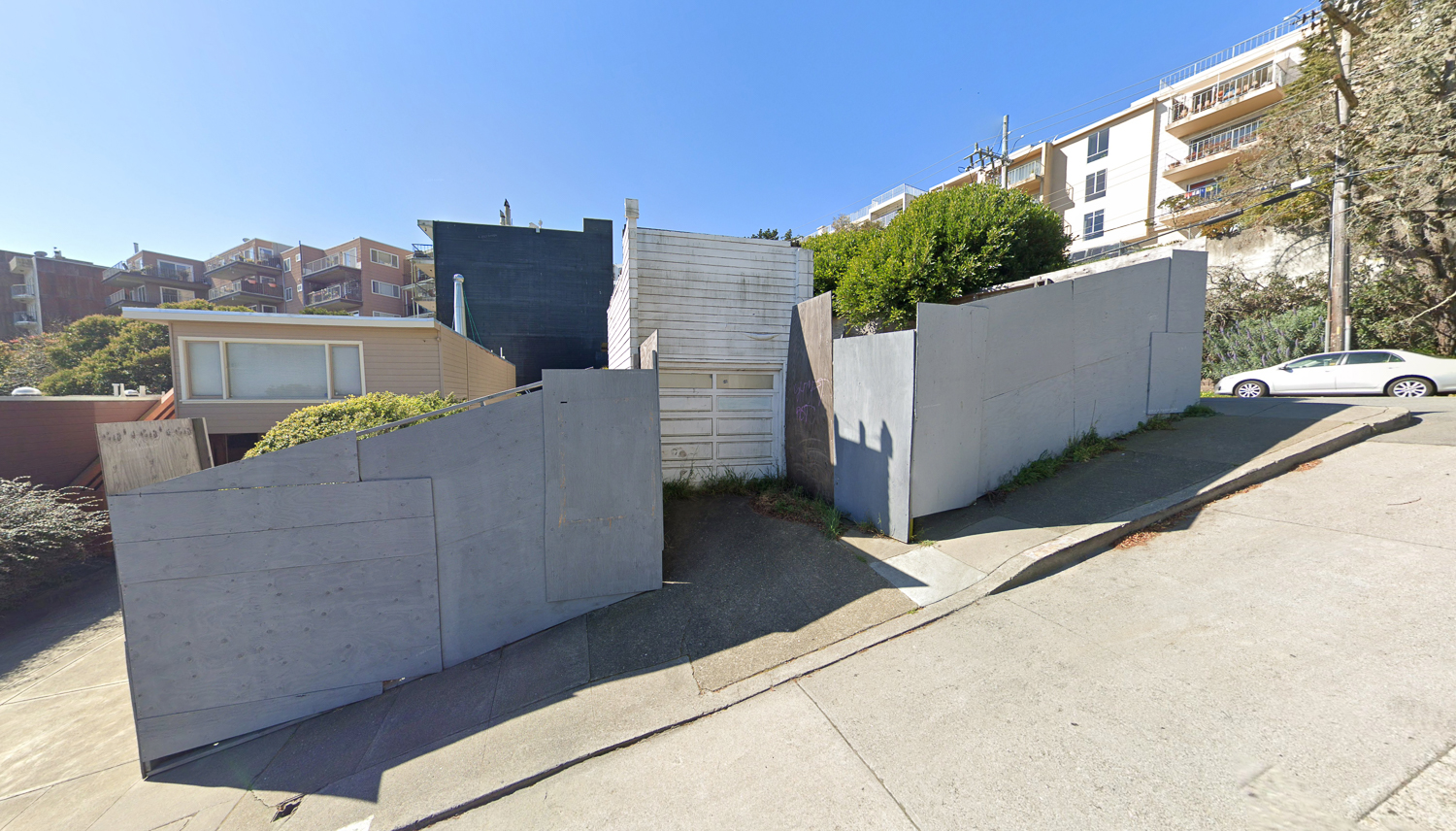
Existing remnant of the Richard Neutra home at 49 Hopkins Avenue, image by Google Street View
Property owner and investor Ross Johnston made headlines in 2017 after demolishing all but the garage door of the Largent House. A year after the unpermitted removal, San Francisco’s Planning Commission unanimously voted to compel the property owner to construct a replica of the 1936 house reflective of the original “footprint, massing, method, and materials.” The brazen move and the department’s stiff penalty were both shocking enough that the story broke through the local media market, with coverage from various national and international outlets like Architectural Digest, BBC, Chicago Tribune, NPR, and Washington Post.
However, the commission’s ruling was ultimately ineffectual. Johnston sued the city, and eventually, a settlement was reached with retroactive approval in 2019. Writing to YIMBY, a representative for the SF Planning Department shared the following statement detailing the project approval process:
In settlement of the litigation, the sponsor filed a Conditional Use application, which was required for a single-family residence and ADU that would replace the previously demolished single-family residence. That application was approved in 2019. However, no further action was taken by the sponsor to pursue the project and the Conditional Use authorization expired.
In March 2024, the sponsor submitted a new proposal under Senate Bill 9 to legalize the demolition of the previously existing building and construct a new two-unit residential structure. The project included two three-bedroom units and a shared garage. An approval letter was issued in July.
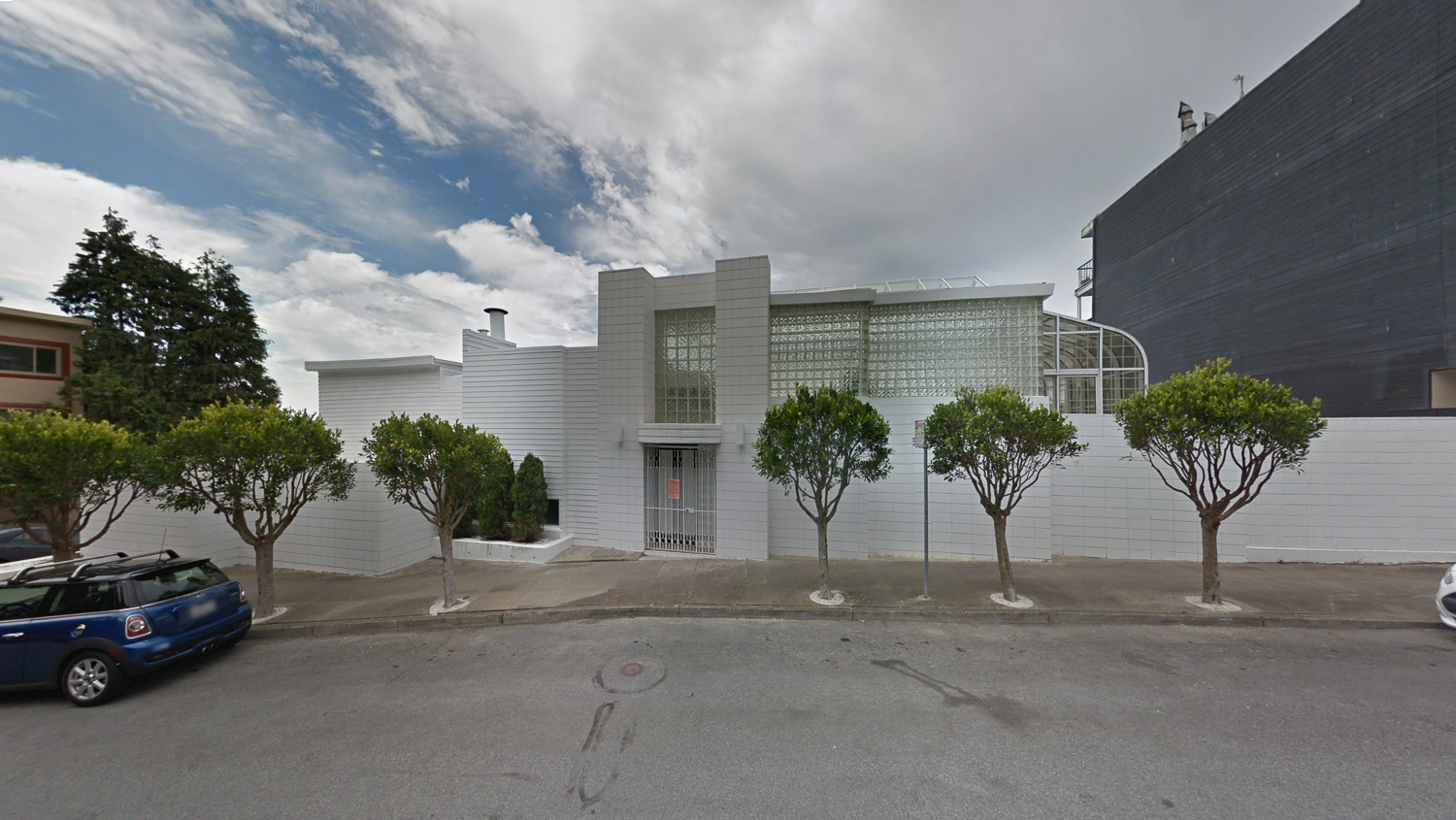
49 Hopkins Avenue Neutra-designed home pre-demolition along Burnett Avenue, image via Google Street View
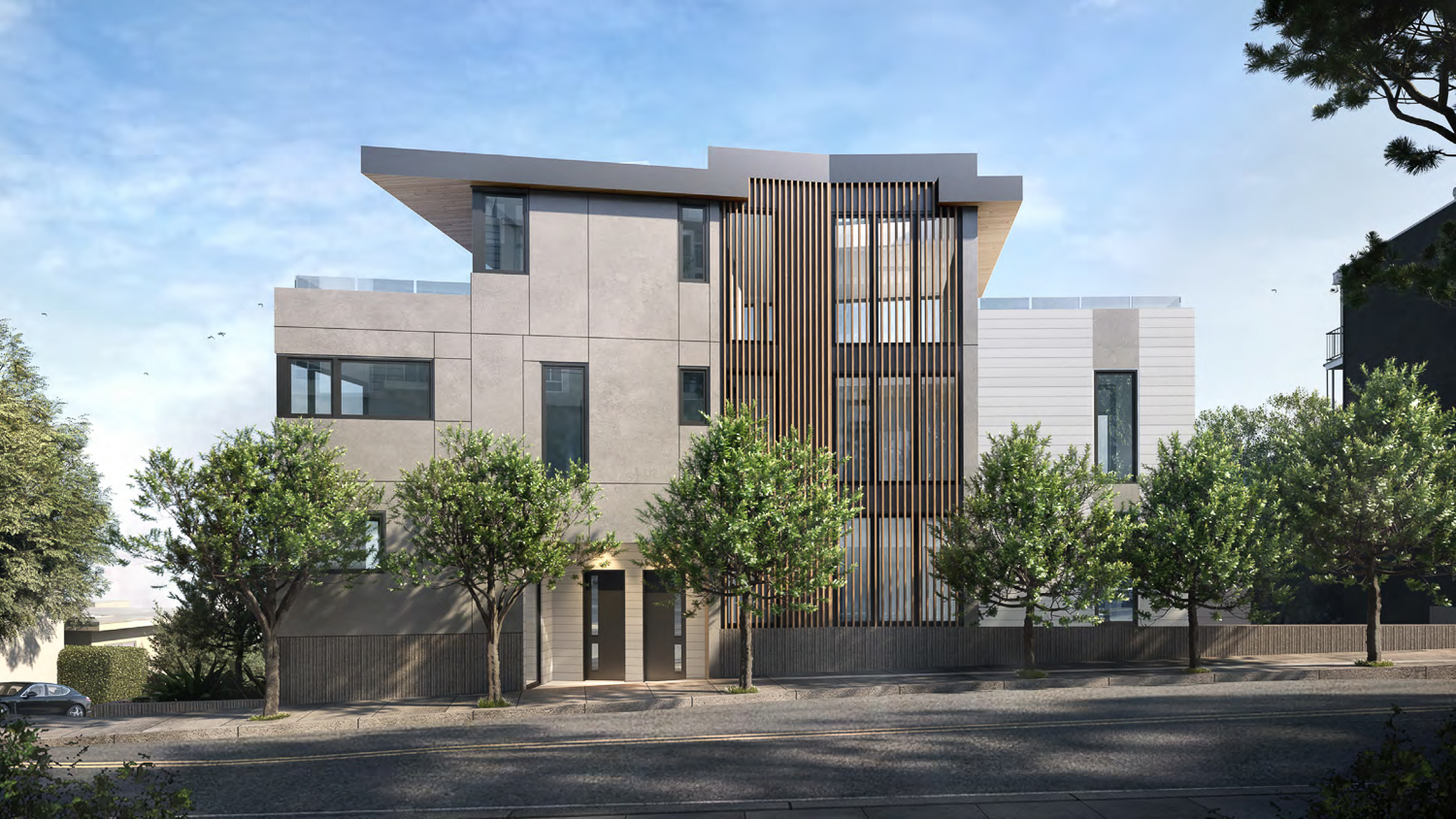
49 Hopkins Avenue along Burnett Avenue, rendering by Y.A. Studio
Y.A. Studio is responsible for the recent application and design. Renderings show the project wrapped with grey laminate panels, textured concrete around the planters and along the structure’s base, pronounced flat roofing with wooden soffits, and a three-story installation with vertical wood panels.
The Largent House was the oldest of five buildings in San Francisco, designed by the modernist icon Richard Neutra. The remaining homes in San Francisco by Neutra are the Schiff Duplex at 2058 Jefferson Street, the Ford-Aquino Duplex at 2430 Leavenworth Street, the Darling House at 90 Woodland Avenue, and the Sidney Kahn House at 66 Calhoun Terrace.
Finished in 1935, the structure was built just a few years after Neutra participated in the pivotal 1932 MoMa exhibition, “Modern Architecture: International Exhibition.” Neutra was an influential figure, often characterized as a trailblazer for the design of modernist homes in California, particularly in Southern California.
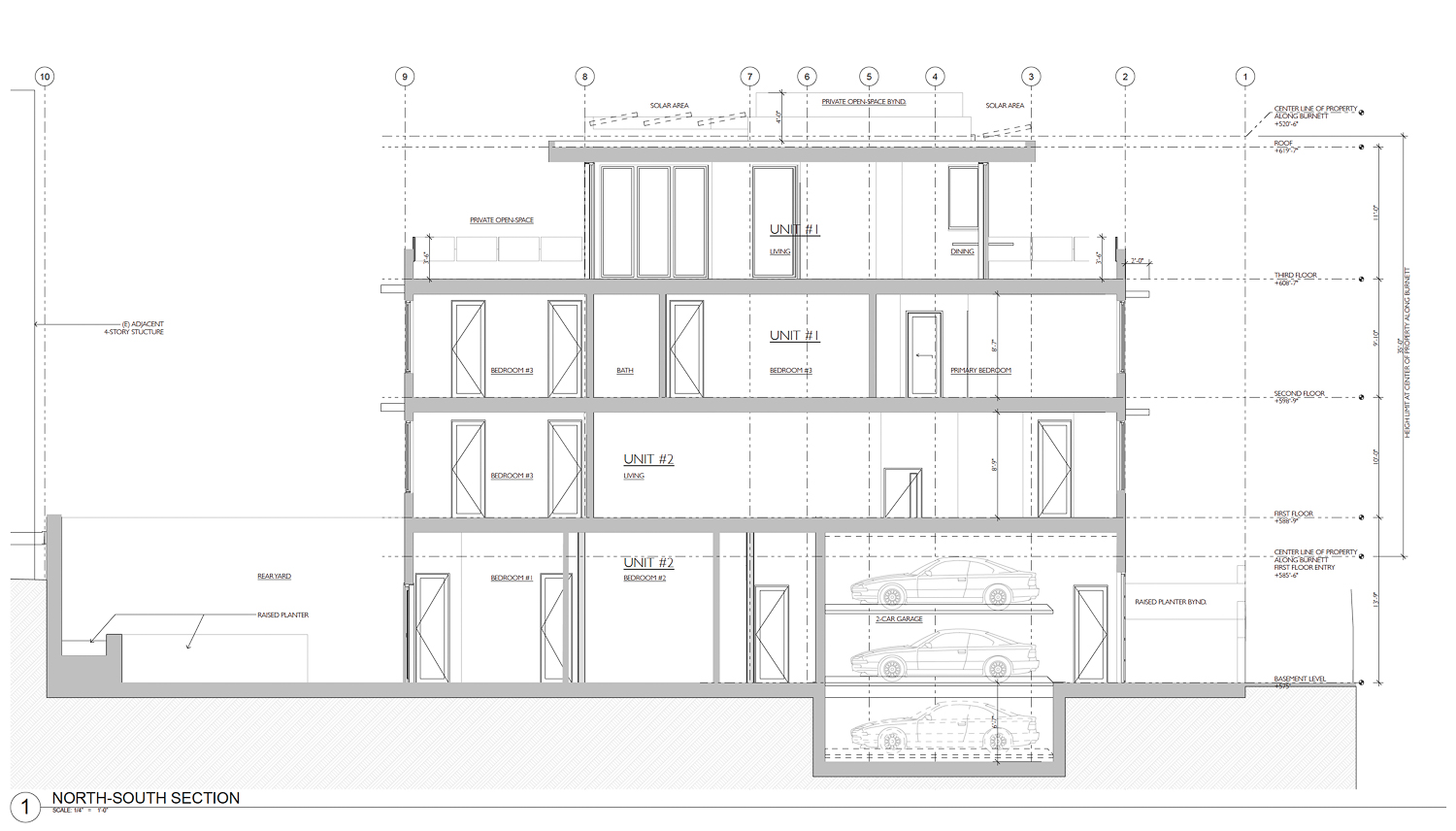
49 Hopkins Avenue vertical cross-section, illustration by Y.A. Studio
In a 2014 report on the Hopkins Avenue project, the San Francisco Preservation Team wrote decisively that “although Neutra’s influence in the Modern architectural movement is undisputed, not every house designed by him is significant,” adding that the building “has also been altered so that it is impossible to know the original design intention… Research has not uncovered original photographs of the subject property to determine its original appearance and it is difficult to compare with the other houses designed by Neutra in San Francisco.” Alterations to the structure included a retaining wall, interior repairs caused by fire, construction of a swimming pool in 1985, and a pool enclosure with glass and concrete block walls in 1993.
The 0.07-acre parcel is located at the corner of Burnett Avenue and Hopkins Avenue. The estimated cost and timeline for construction have yet to be established.
Subscribe to YIMBY’s daily e-mail
Follow YIMBYgram for real-time photo updates
Like YIMBY on Facebook
Follow YIMBY’s Twitter for the latest in YIMBYnews

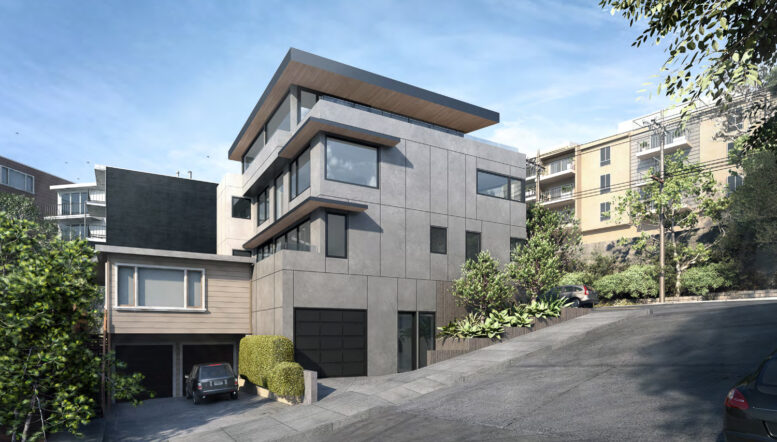




So much for those Marxist Progressives in SF taking away all property rights. Tear down a work by one of the world’s most famous architects and get away with it.
I hope the neighbors all shun them.
Dictator is the trademark of communist.
And openly breaking laws and getting away with it because you belong to the privileged class is pretty fascist.
If you genuinely believe that laws that are broken shouldn’t have consequences, then try moving someplace that is more in line with your values like Russia.
Very unfortunate, the Richard Neutra house should have been preserved! the owners of the property should have been penalized and required to leave the property vacant for ten years!
At least the owner, after destroying a building by an architect as important as Neutra, should be obliged to bring some top notch architecture back into the world. Replacing the Neutra with this uninspired hulk is sad indeed. But by the looks of that other property this same owner is proposing at 1440 De Haro (recently featured here at SFYIMBY), this Neutra replacement seems at least to be a slightly less mediocre level of design. Taken together, the owner building both these ‘meh’ designs in SF is still arguably less egregious than the infamous instance of Chris Pratt and Katherine Schwarzenegger demolishing that exceptional midcentury modern Zimmerman house in LA by Craig Elwood (w/ landscape by Garrett Eckbo) earlier this year, only to put in its place a sprawling “farmhouse style mansion” – something they could have built on any number of nearby properties not already home to a modernist masterpiece.
It is sad about the demolition of Neutra’s house to be sure, but this is not an uninspired hulk as you describe. It’s a solid contemporary design.
This is utterly dumbfounding! It just goes to show once again, the LACK of leadership in SF. Scu.bavs like this developer can do whatever they want, because the 6 and 7-figure over-paid nobodies’ will push it thru “for a price”! I loved this place since I was just a boy! How could the City back-out on their original enforcement?! Sad face 😞