Formal permits have been filed for the six-story affordable complex at 2610 International Boulevard in Fruitvale, Oakland. The project will create over a hundred homes with a childcare facility. The Unity Council is responsible for the application.
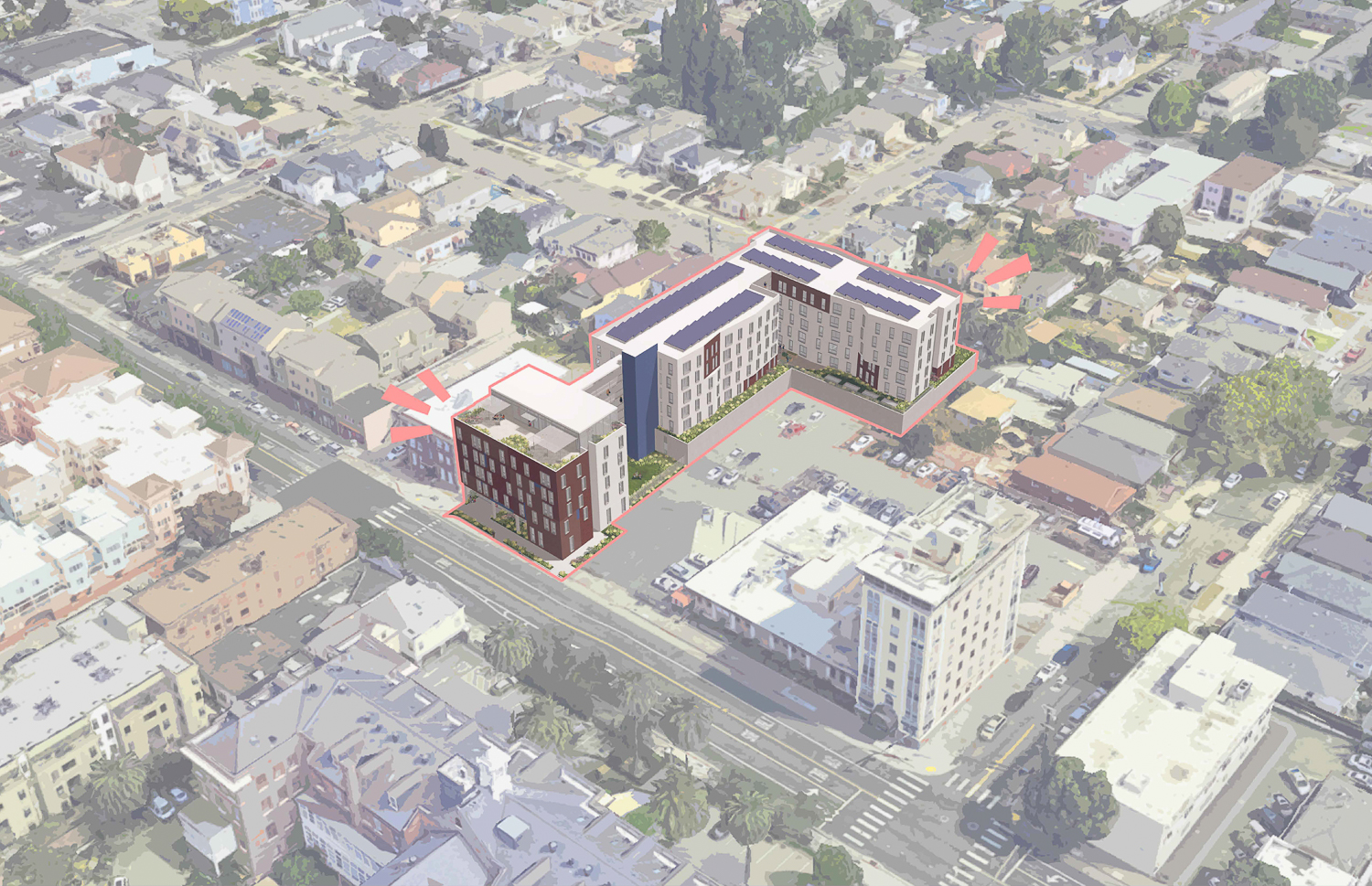
2610 International Boulevard aerial view, rendering by David Baker Architects
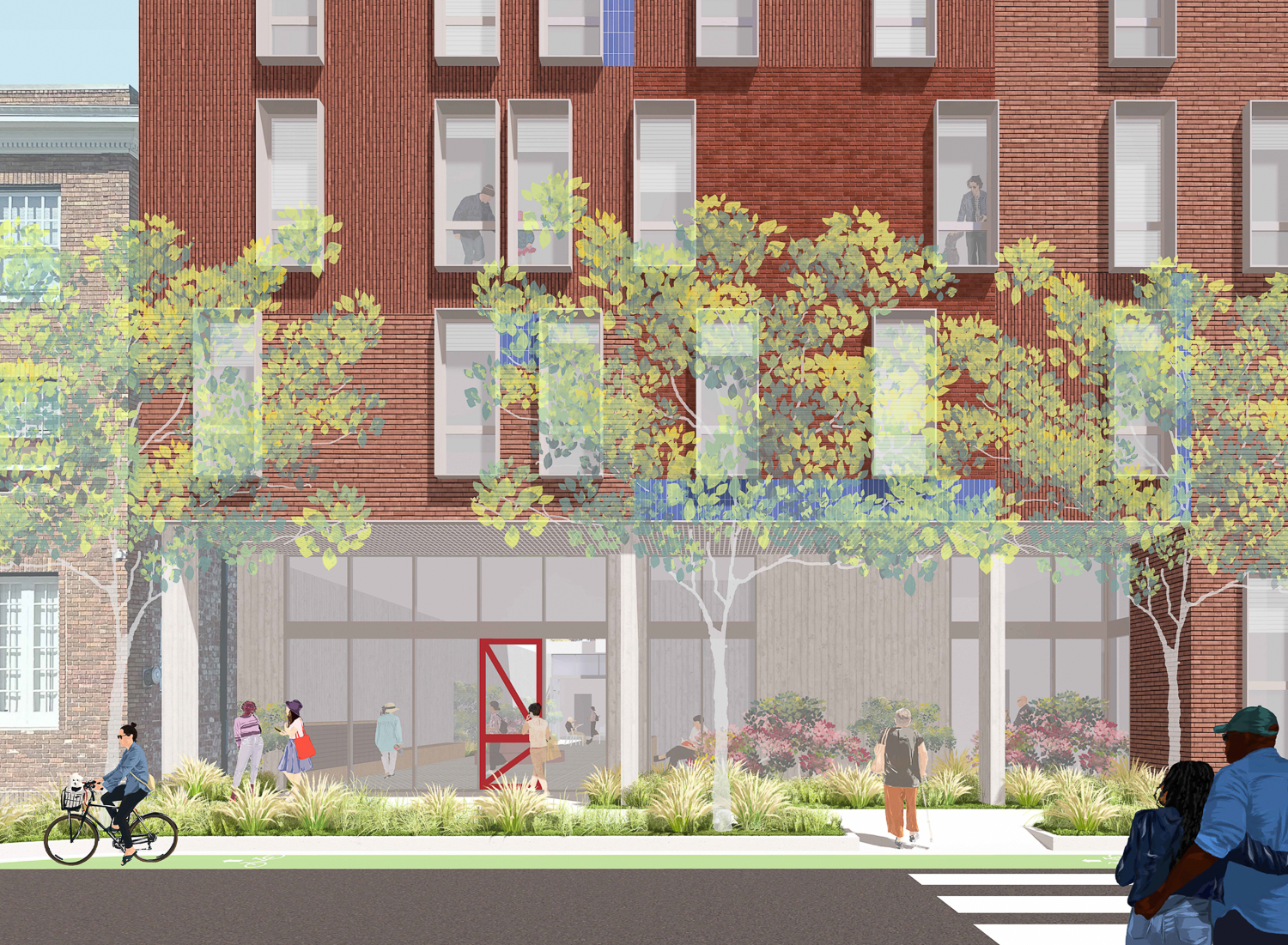
2610 International Boulevard sidewalk activity, rendering by David Baker Architects
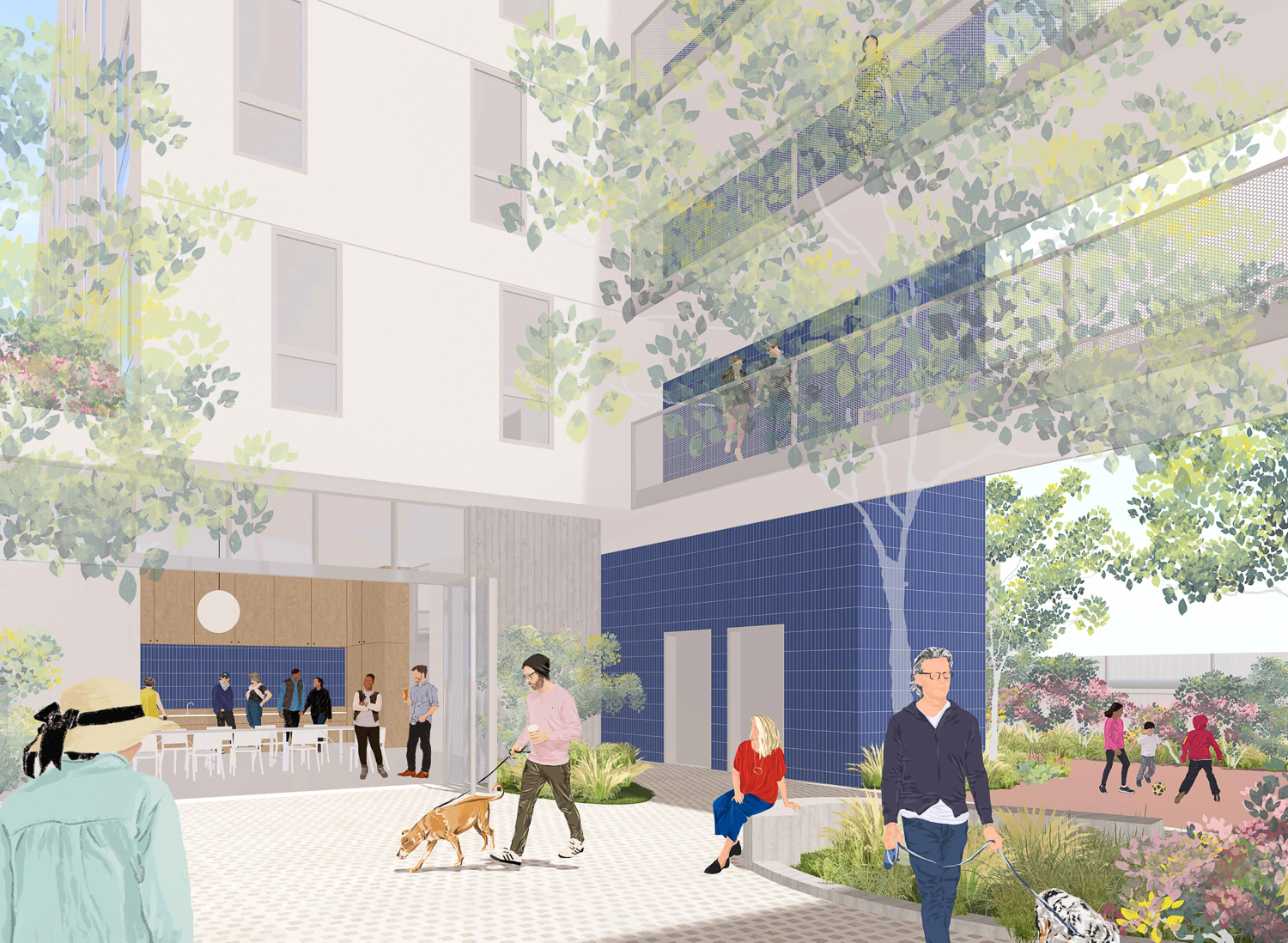
2610 International Boulevard central courtyard residential view, rendering by David Baker Architects
The 65-foot tall complex will connect a five-story block and a six-story L-shaped structure with sky bridges over podium-level garages and outdoor courtyards. The complex will yield 125,900 square feet, including 105 apartments, 9,420 square feet for the garage, 7,700 square feet for child-care facilities, and 3,770 square feet of common space. According to the developer, the site will become a home for The Unity Council’s Early Head Start preschool program. Unit types will vary, with nine studios, 38 one-bedrooms, 28 two-bedrooms, and 30 three-bedrooms. Parking will be included for 69 cars and 160 bicycles.
David Baker Architects is responsible for the design. The podium-style buildings will be articulated with a range of brick and white stucco cladding. Additional variations to the facade will be added with aluminum sunshades, storefront curtain wall glass, and blue-glazed bricks rising over the central courtyard. Overlooking International Boulevard, the rooftop deck will connect to an amenity lounge and multi-purpose room.
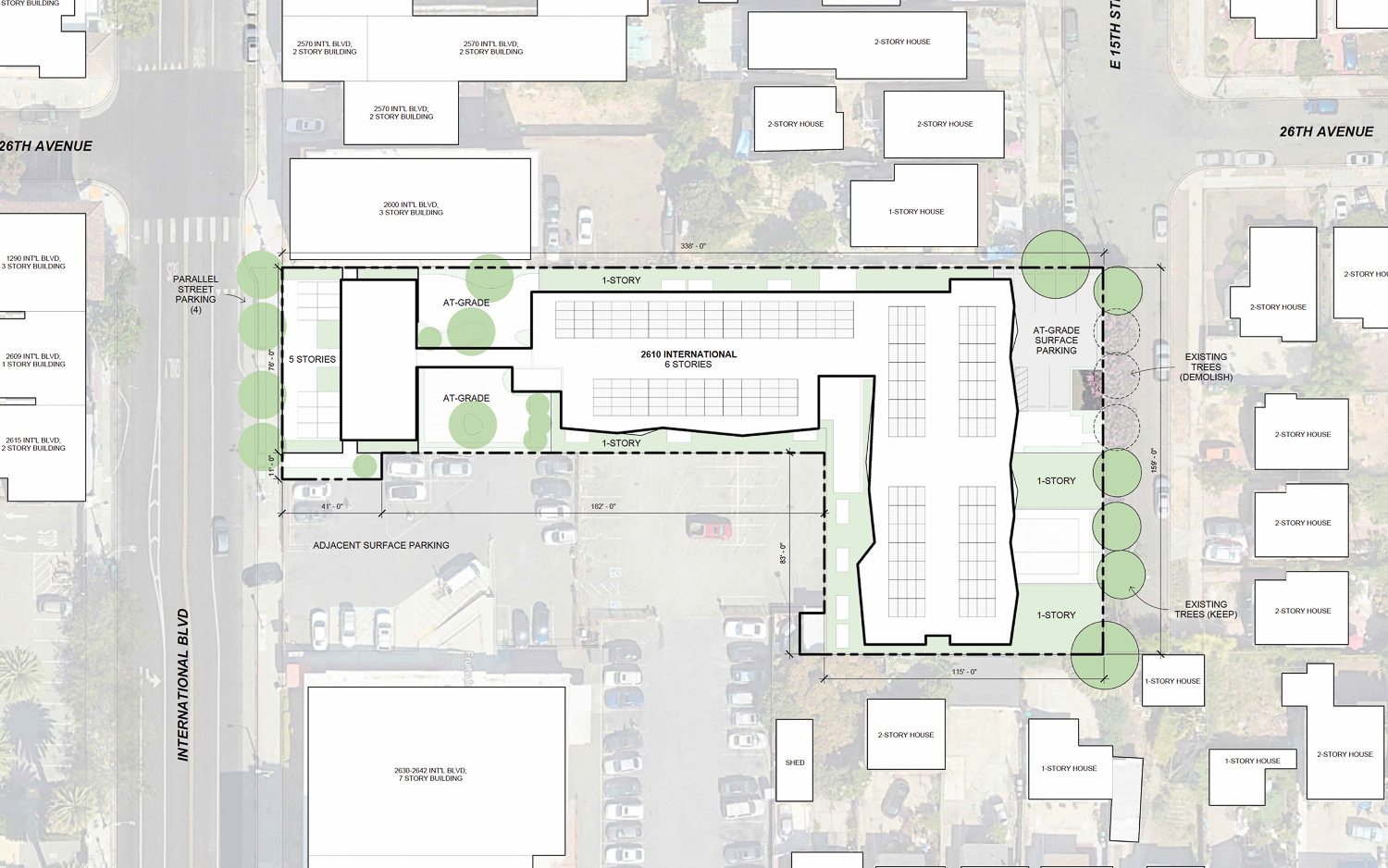
2610 International Boulevard site map, illustration by David Baker Architects
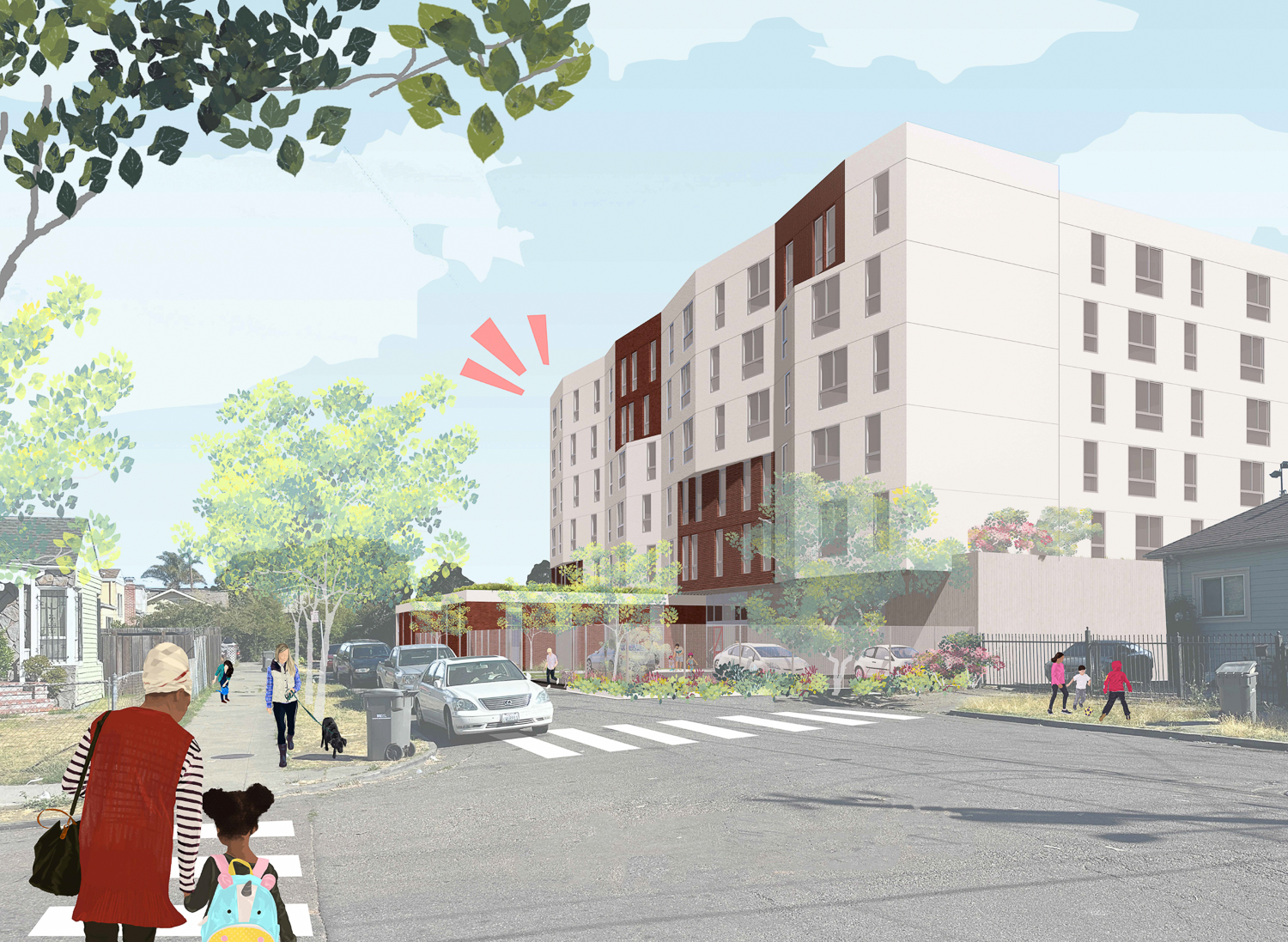
2610 International Boulevard pedestrian view, rendering by David Baker Architects
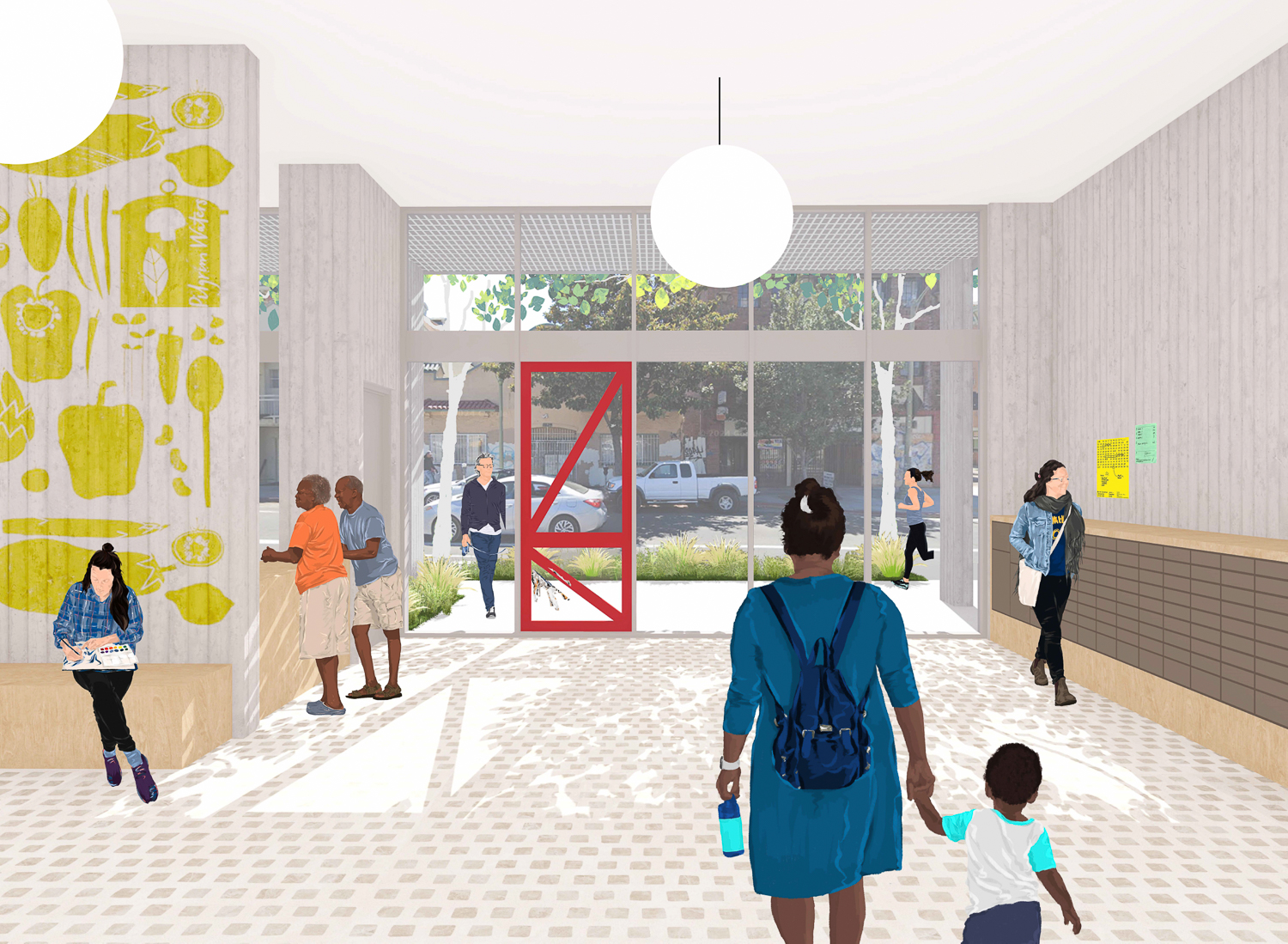
2610 International Boulevard lobby, rendering by David Baker Architects
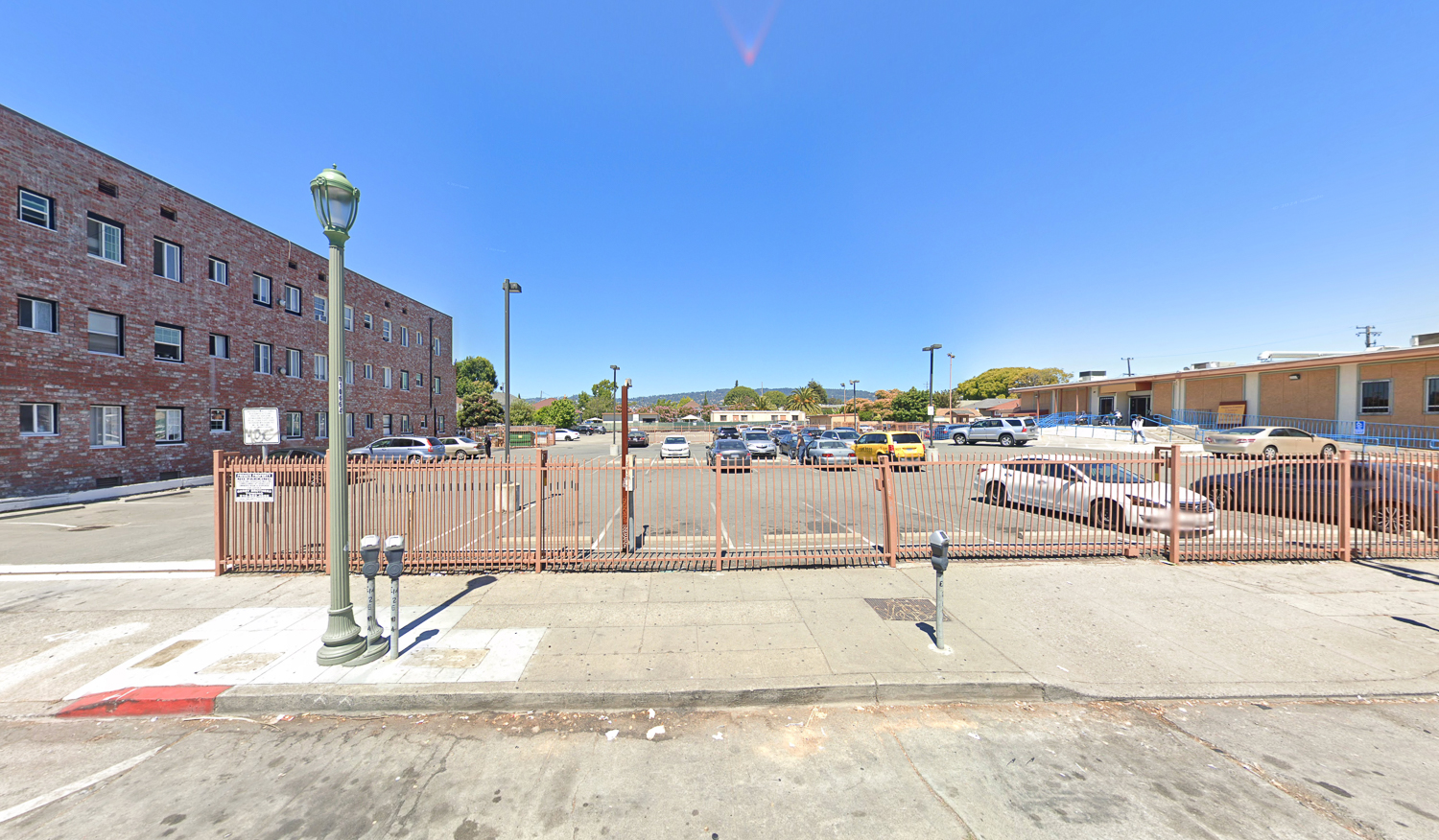
2610 International Boulevard, image via Google Street View
The 0.82-acre property is located along International Boulevard between 26th and 27th Avenue. The site, currently occupied by a surface parking lot, is under a mile away from the Fruitvale BART Station. Downtown Oakland is under 20 minutes away via AC Transit or bicycle.
The development will be priced for low-income households earning at or less than 80% of the area’s median income. The estimated cost and timeline for construction have yet to be shared.
Subscribe to YIMBY’s daily e-mail
Follow YIMBYgram for real-time photo updates
Like YIMBY on Facebook
Follow YIMBY’s Twitter for the latest in YIMBYnews

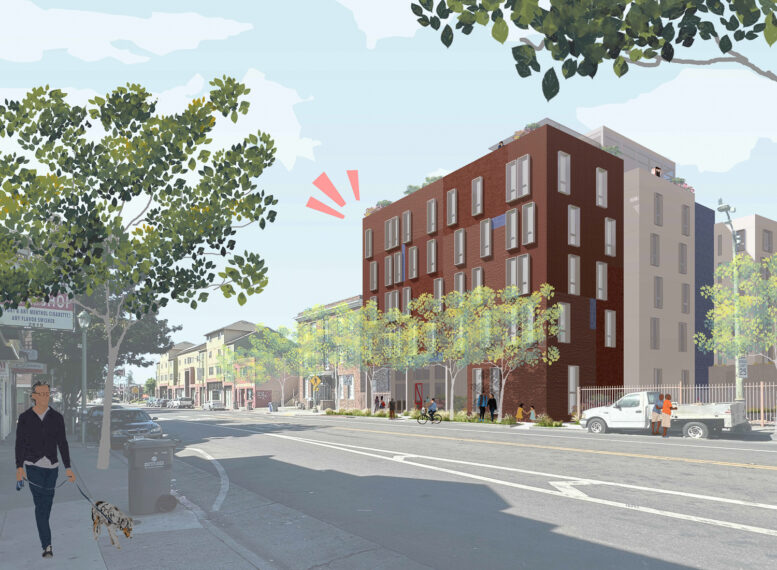
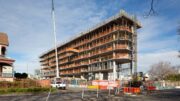
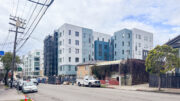
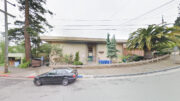
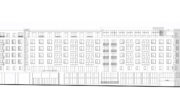
Another solid David Baker project. Yes please!
Every building by David Baker has bent and crooked walls and looking at it makes me feel like I’m seasick.
It probably cost a lot more money to build it this way and is it really delivering anything spectacular to have every window not line up?
This guy always has these same arbitrary forms and bent crooked walls. Looking up, I get vertigo. I wonder if they follow the function inside.
Reminds me of a hipster trying to appear *unique* but every hipster hangs out with other people exactly like them, and dresses exactly the same like an old 1970s lumberjack, with a weird mustache
It’s quite nice that DBA is using a red brick facade to blend with the other nearby buildings and help make International feel more cohesive.
Great to see another large project for this area. Fruitvale is going to be quite the place in just a few years’ time. Glad we are restoring all of the building’s the City demolished in the name of urban renewal. May we be wiser and not knock them down this time…