A new residential project has been proposed for development at 6455 San Pablo Avenue in Oakland. The project proposal includes the development of a new three-story building offering six dwelling units.
6455 San Pablo LLC is listed as the property owner. Gawoski Architects is responsible for the designs.
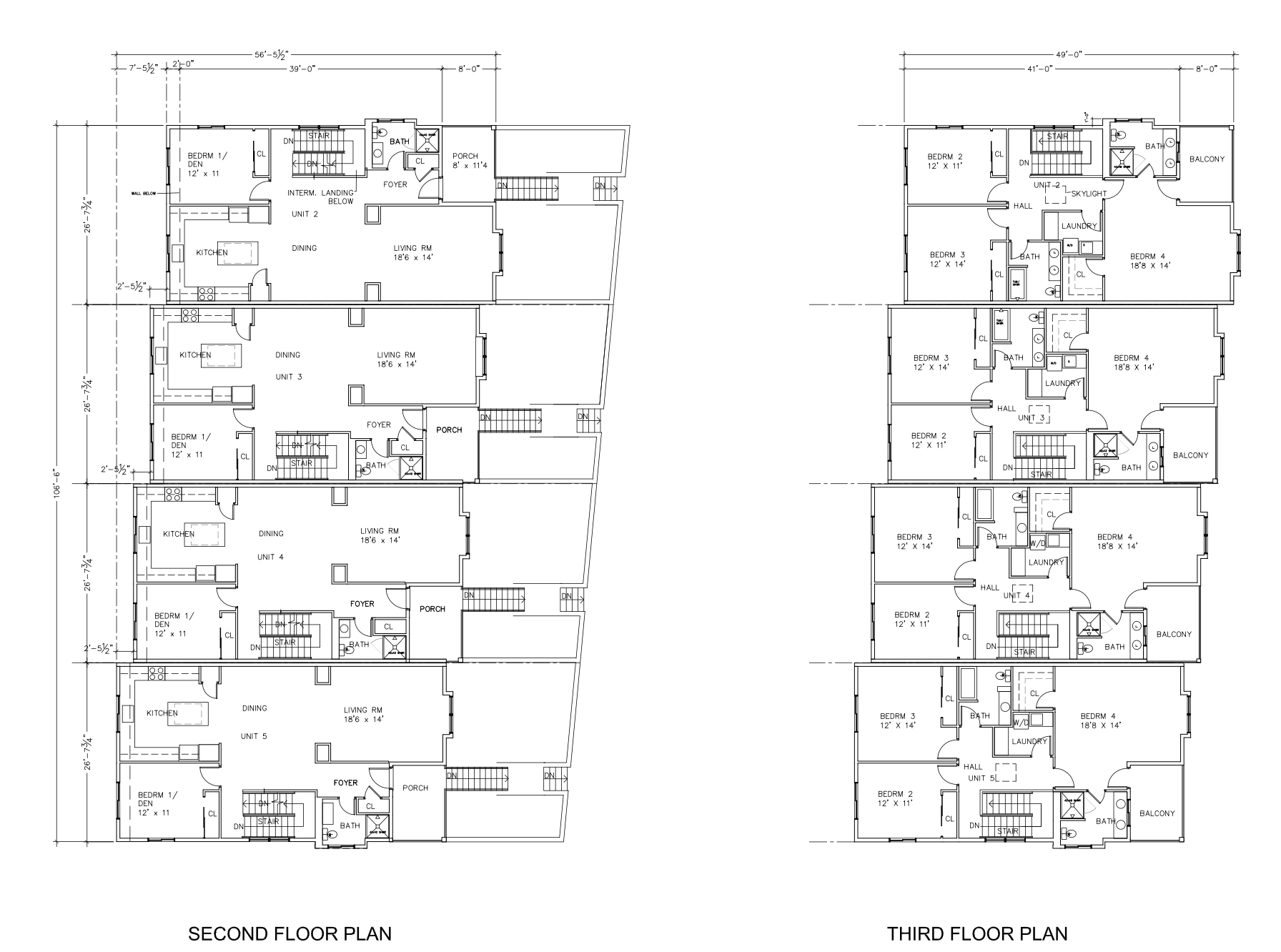
6455 San Pablo Avenue Floor Plans via Gawoski Architects
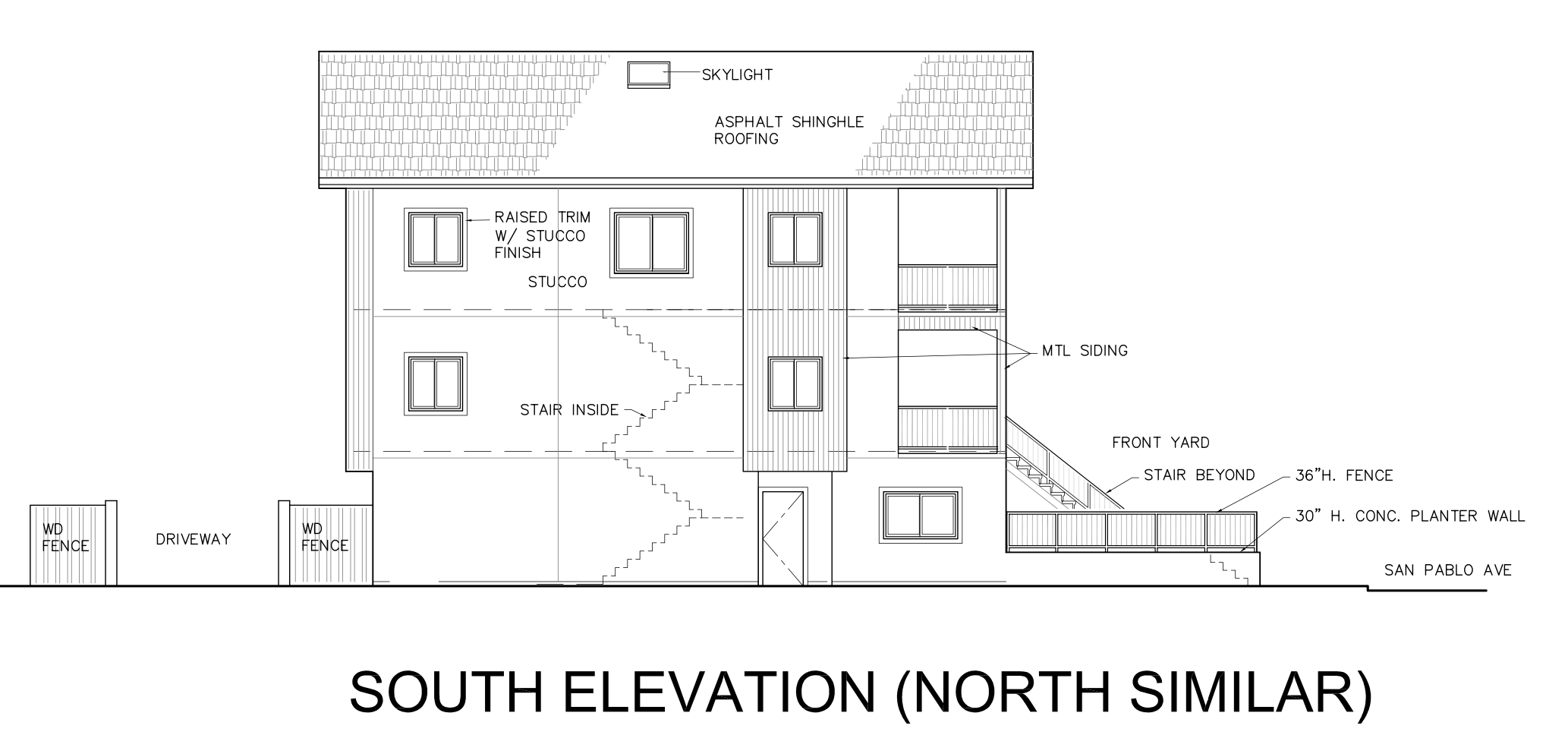
6455 San Pablo Avenue South Elevation via Gawoski Architects
The scope of work includes the demolition of the existing structures and merging three lots in order to construct a new three-story apartment building. After the merge, the project site will span an area of 9,217 square feet. The new residential building will offer six dwelling units.
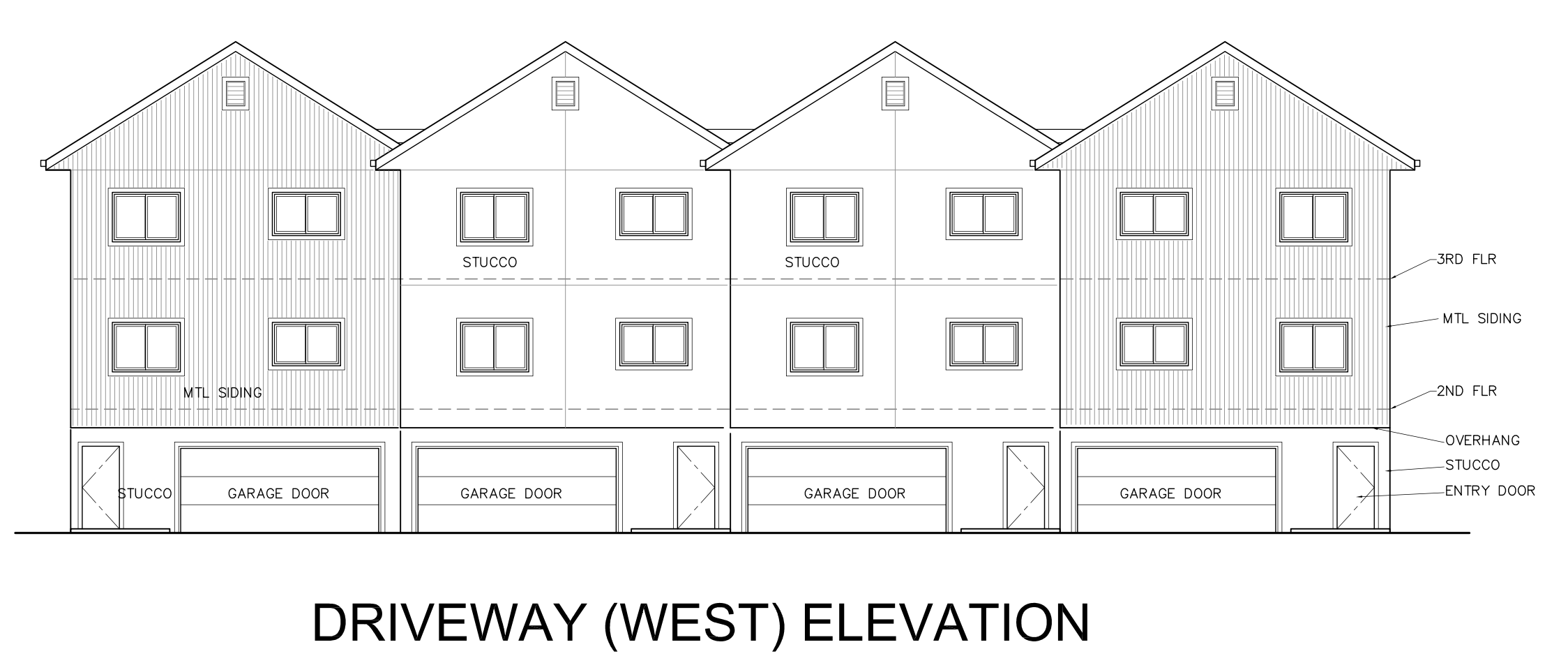
6455 San Pablo Avenue West Elevation via Gawoski Architects
A project application has been submitted, awaiting review and approval. The estimated construction timeline has not been revealed yet.
Subscribe to YIMBY’s daily e-mail
Follow YIMBYgram for real-time photo updates
Like YIMBY on Facebook
Follow YIMBY’s Twitter for the latest in YIMBYnews

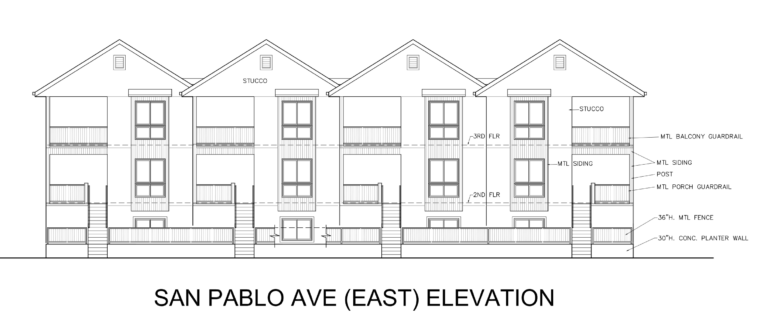

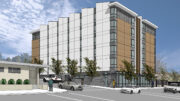

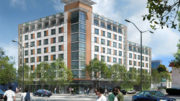
San Pablo is so under-developed. There should be a BRT line from Hercules all the way to 12th St Oakland BART along San Pablo, and many thousands of housing units up and down it. So many parking lots and underutilized lots.