Development permits have been filed seeking the approval of a new residential project proposed for development at 107 Franconia Street in Bernal Heights, San Francisco. The project proposal includes the development of a new three-story, single-family residence. The project calls for the demolition of an existing single-factory single-family residence on the sit.
R Group Inc is the project developer. Winder Gibson Architects is responsible for the designs.
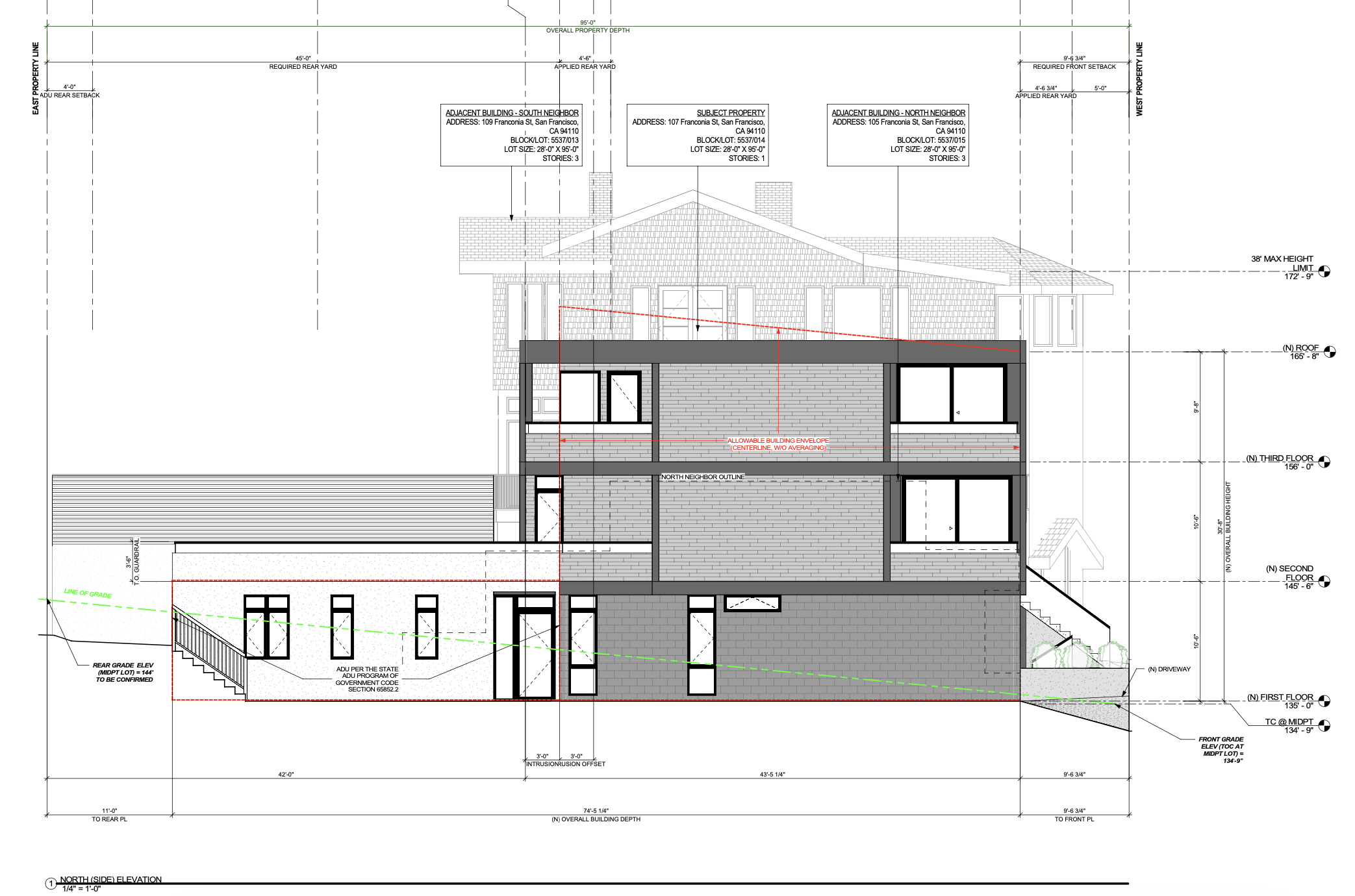
107 Franconia Street Elevation via Winder Gibson Architects
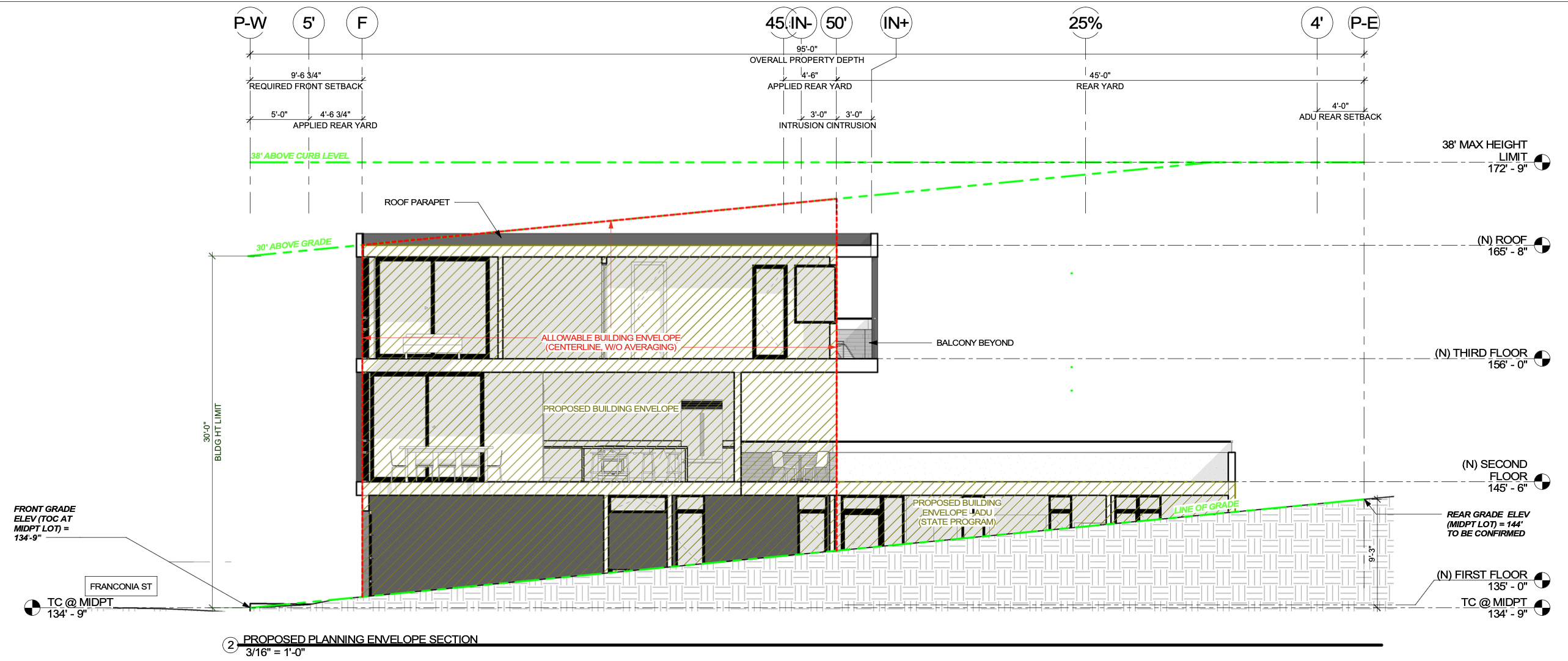
107 Franconia Street Section via Winder Gibson Architects
The project site spans an area of 2,220 square feet. The project site is developed with a single-story, single-family residence, slated for demolition. The scope of work includes the development of a new three-story, single-family residence with four bedrooms and 3.5 baths. The building height will rise to 30 feet span a total built-up area of 3,390 square feet.
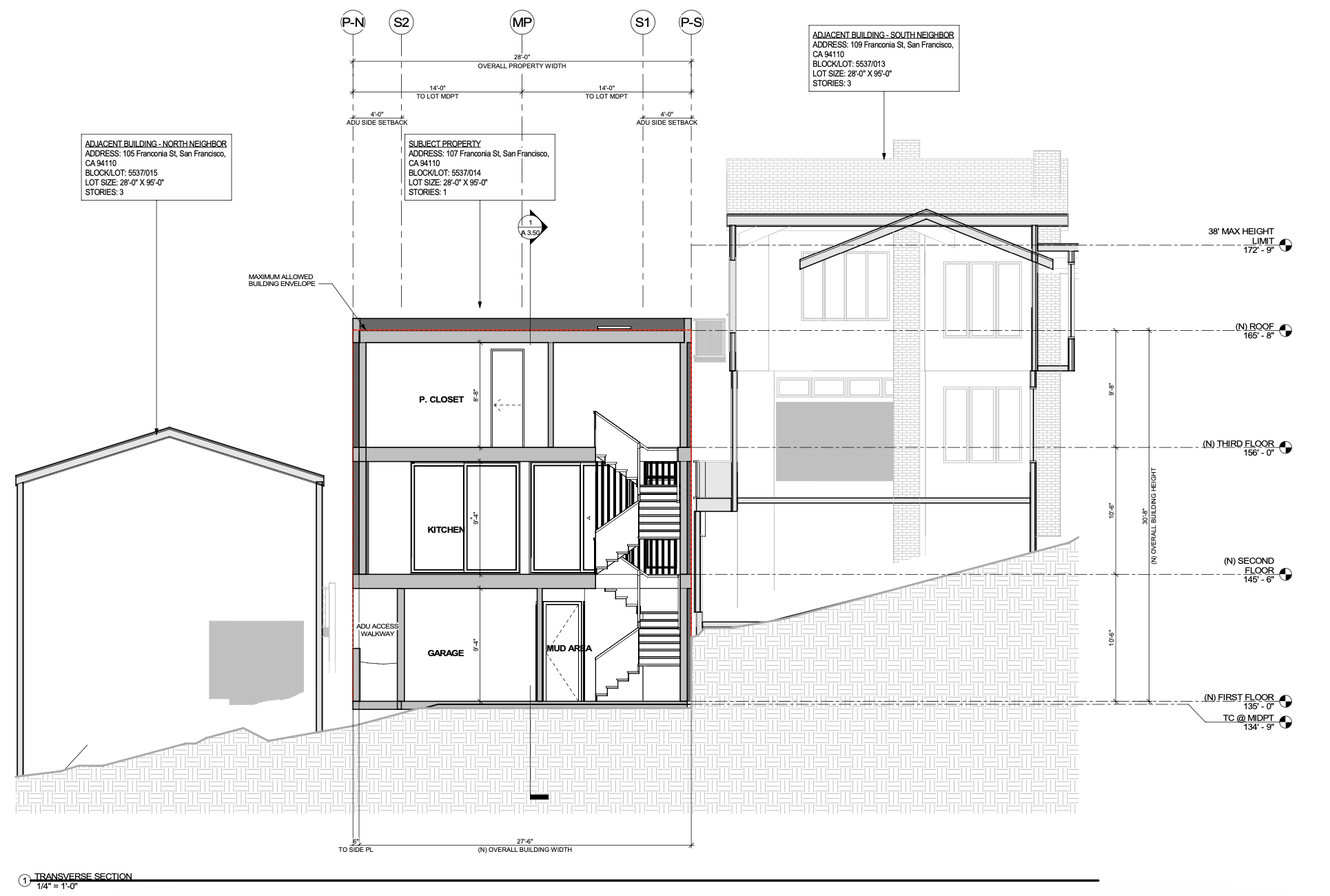
107 Franconia Street Section 2 via Winder Gibson Architects
The project also includes the construction of an attached one-bedroom Accessory Dwelling Unit (ADU) at the first level. The project site is an upslope lot.
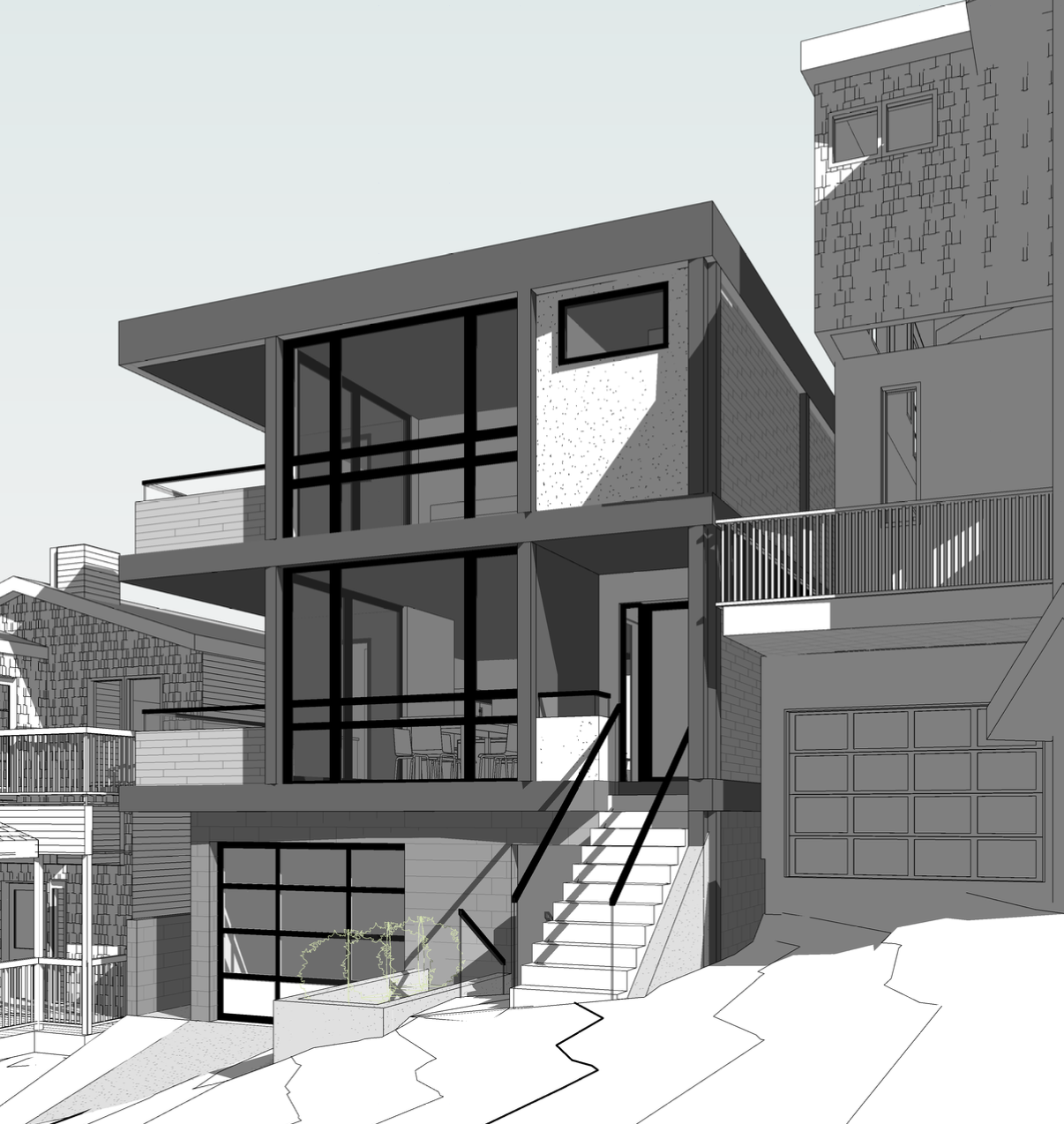
107 Franconia Street View via Winder Gibson Architects
A project application has been submitted, seeking review and approval. The estimated construction timeline has not been revealed yet.
Subscribe to YIMBY’s daily e-mail
Follow YIMBYgram for real-time photo updates
Like YIMBY on Facebook
Follow YIMBY’s Twitter for the latest in YIMBYnews

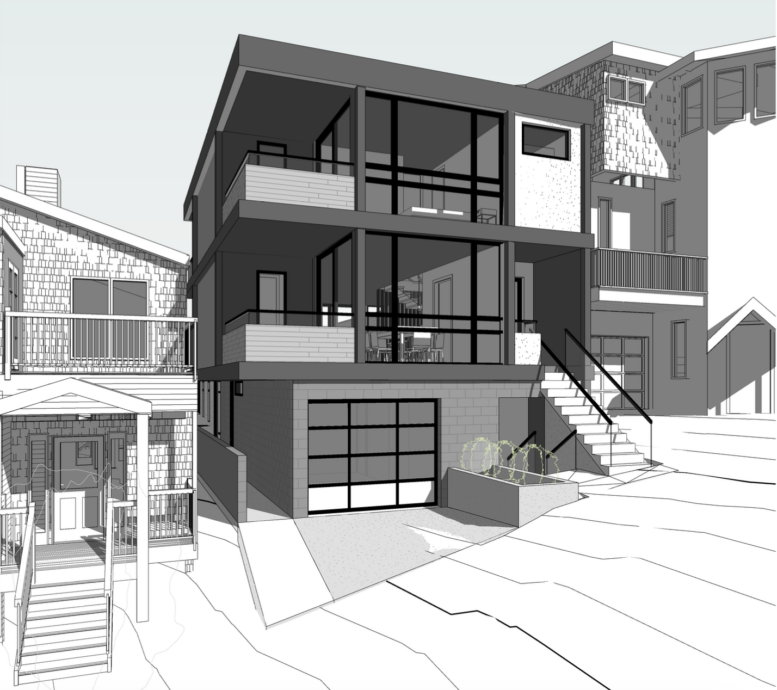
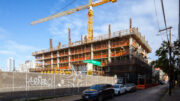
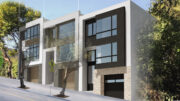
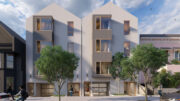
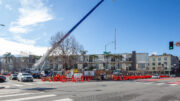
Be the first to comment on "Three-Story Residence Proposed at 107 Franconia Street, Bernal Heights, San Francisco"