Development permits have been filed for the 20-story apartment tower at 2425 Durant Avenue in Berkeley’s Southside neighborhood. The application seeks to replace two low-slung residential structures with 117 apartments. Qian Wang of Collabhome is listed as the property owner through 2425 Durant Avenue LLC.
The roughly 200-foot-tall structure will yield around 135,750 square feet for housing and parking for 82 bicycles. The project will contain 248 bedrooms across all 117 units, with 18 one-bedrooms, 67 two-bedrooms, and 32 three-bedrooms. Plans include 18 affordable units, with half for very-low-income households and half for moderate-income households.
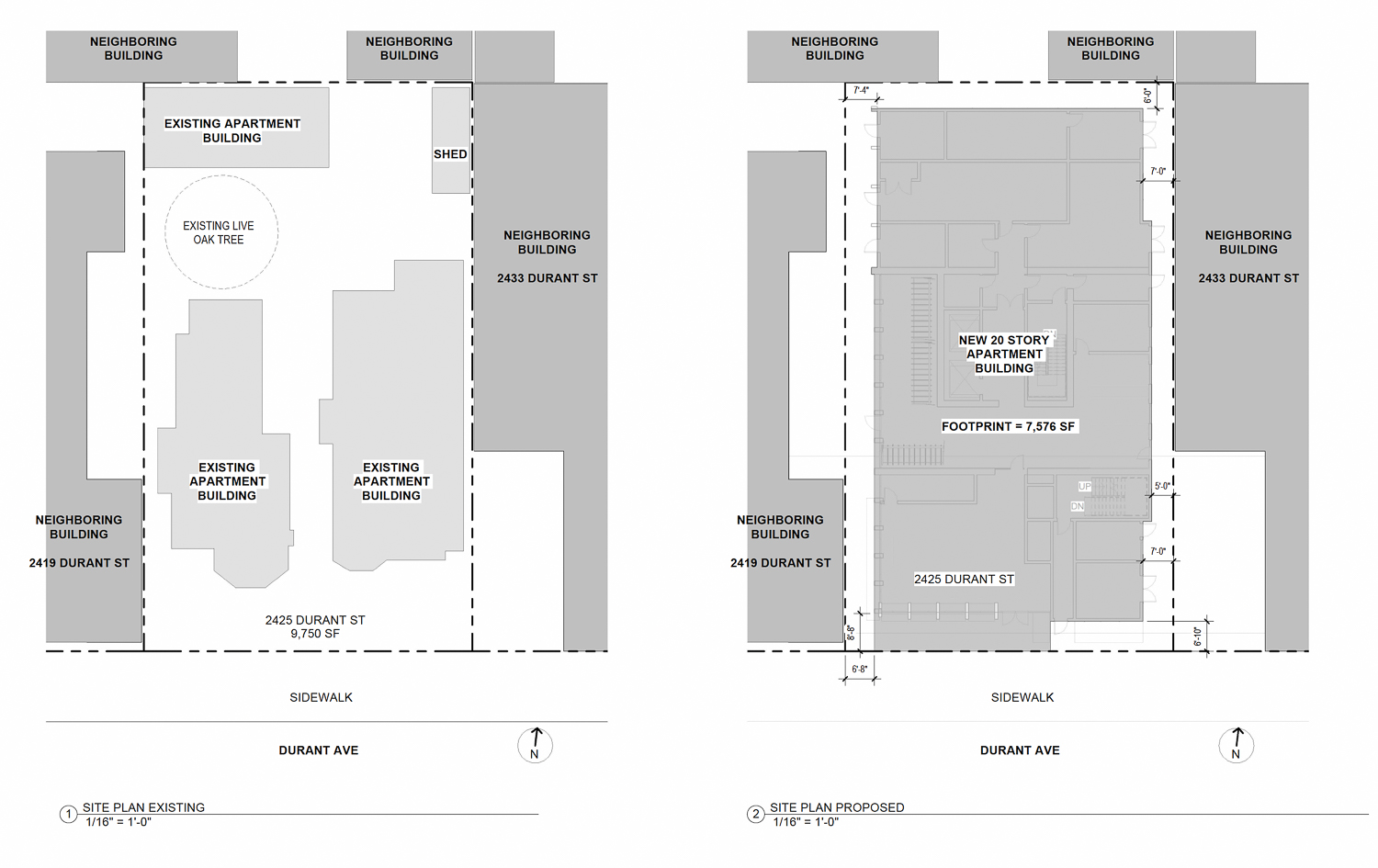
2425 Durant Avenue site map existing (left) and proposed (right), illustration by Yes Duffy Architects
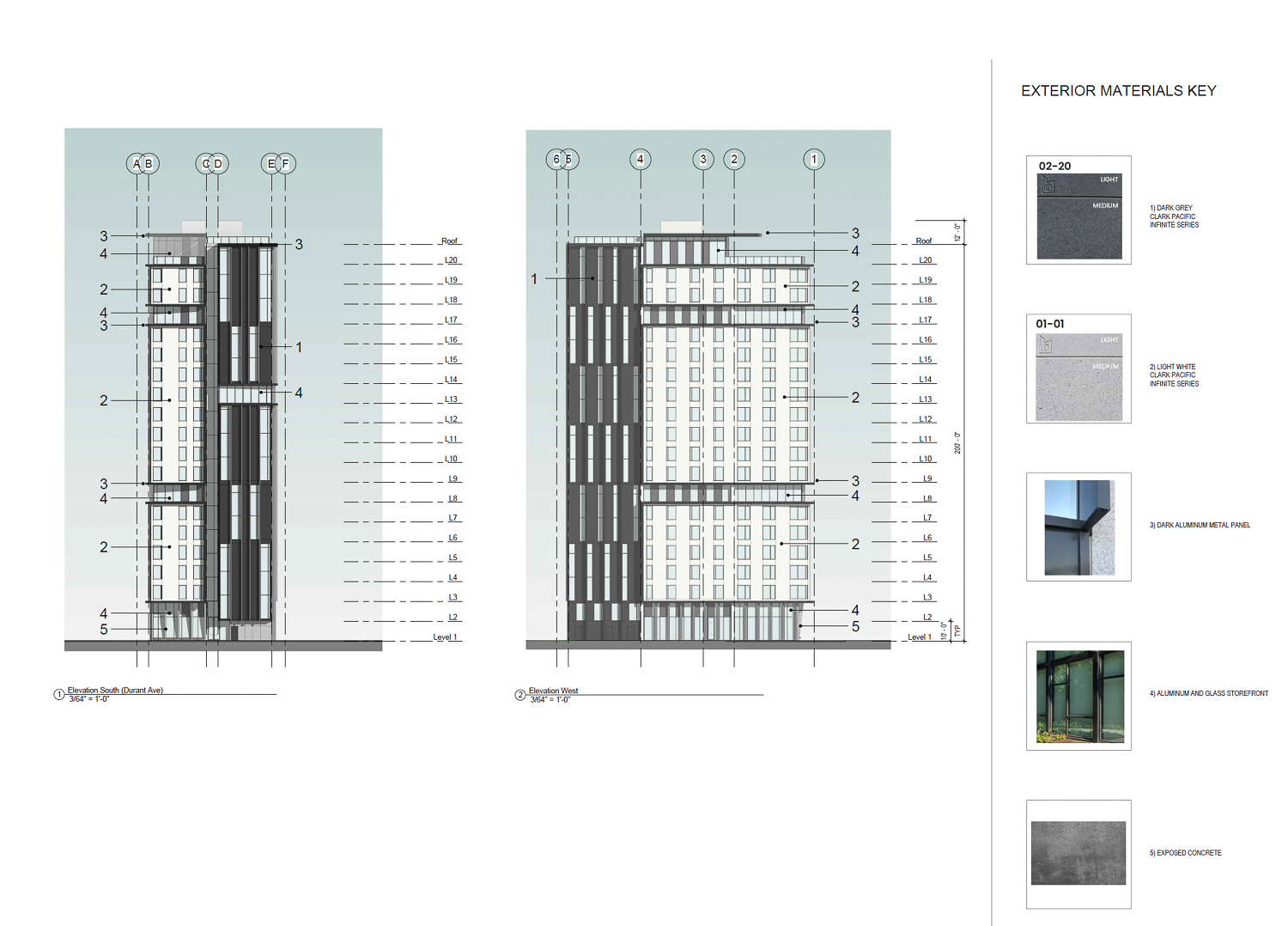
2425 Durant Avenue facade elevations, illustration by Yes Duffy Architects
The ground-level floor will include a furnished lobby with a mini-bar and cafe seating, a package room, and bike parking. Additional residential amenities will be spread across the structure on the 8th, 13th, 17th, and 20th floors. The latter amenity space will be connected to the rooftop deck, offering views south towards Downtown Oakland and San Francisco.
The project is being led by local architect Yes Duffy at Yes Duffy Architects. The exterior will be articulated with a mix of two distinct facade styles differentiated by dark grey or light white fiber-cement panels sitting on top of the one-story podium. The ground floor will be spotlighted as the tower’s foundation with a projecting concrete awning overlooking the main sidewalk.
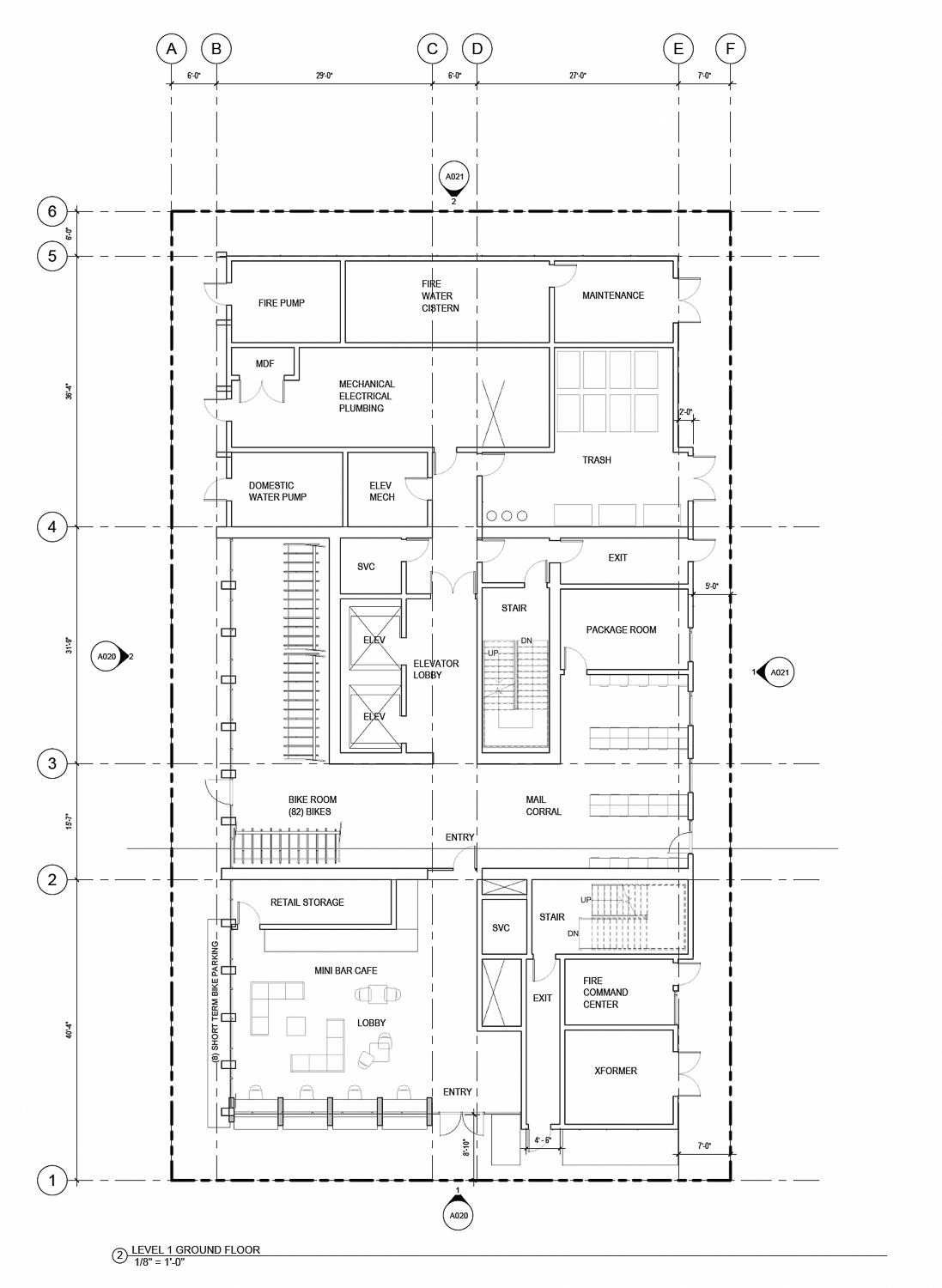
2425 Durant Avenue ground-level floor plan, illustration by Yes Duffy Architects
The pre-application was filed to allow the developer to streamline the approval process through Senate Bill 330. The State Density Bonus program has been used to achieve a 100% density above base zoning. Rhoades Planning Group, a prominent Berkeley-based land use firm, is responsible as the development consultant.
The existing 1925-built complex is located in the center of Durant Avenue between Telegraph Avenue and Dana Street. Future residents will be one block from the UC Berkeley Campus and three blocks from People’s Park.
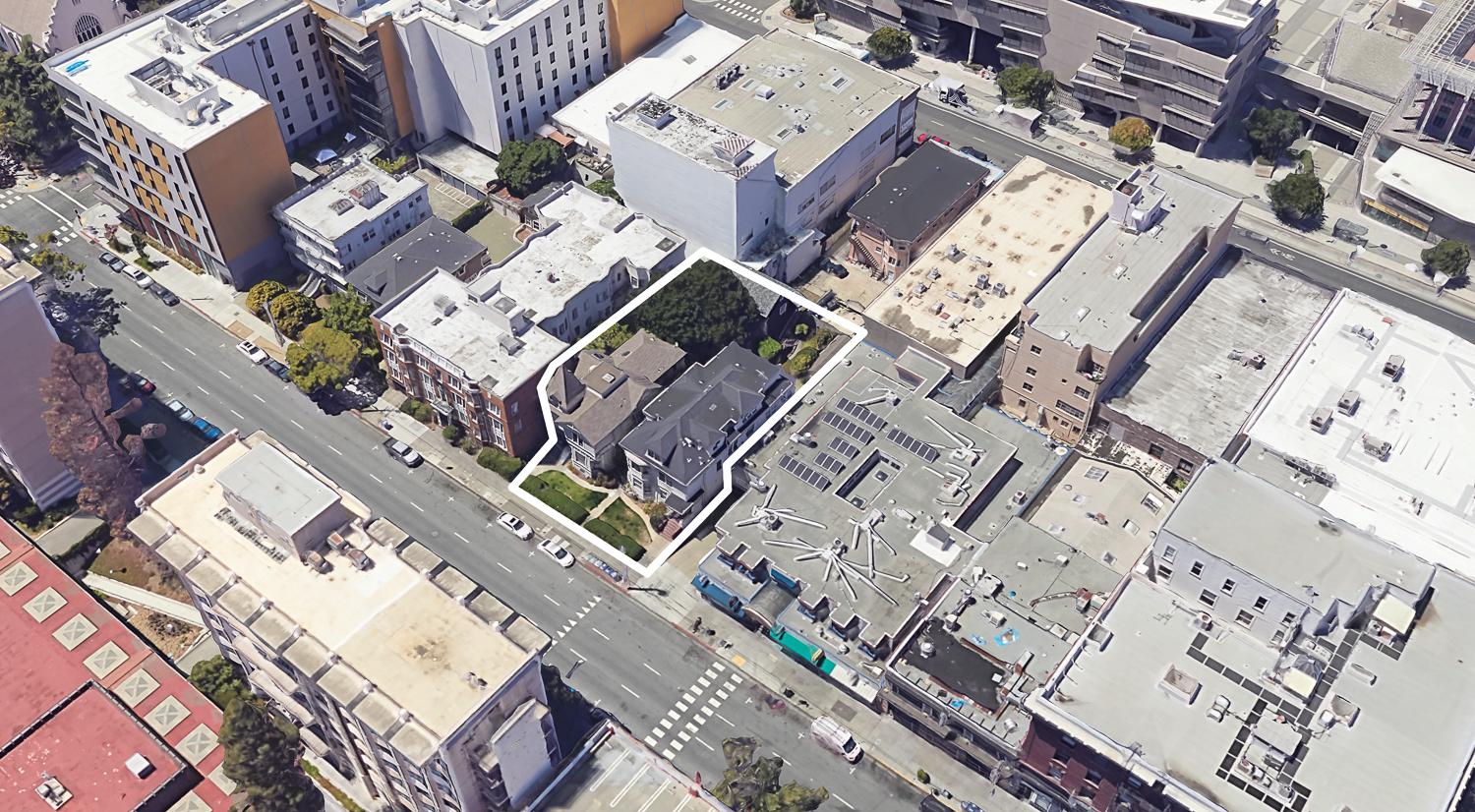
2425 Durant Avenue, image via Google Satellite outlined approximately by YIMBY
The nearly quarter-acre property is located along Durant Avenue on a block bound by Telegraph Avenue, Dana Street, and Bancroft Way. The building will be close to the southern border of the UC Berkeley campus. The estimated cost and timeline for construction have yet to be shared.
Subscribe to YIMBY’s daily e-mail
Follow YIMBYgram for real-time photo updates
Like YIMBY on Facebook
Follow YIMBY’s Twitter for the latest in YIMBYnews

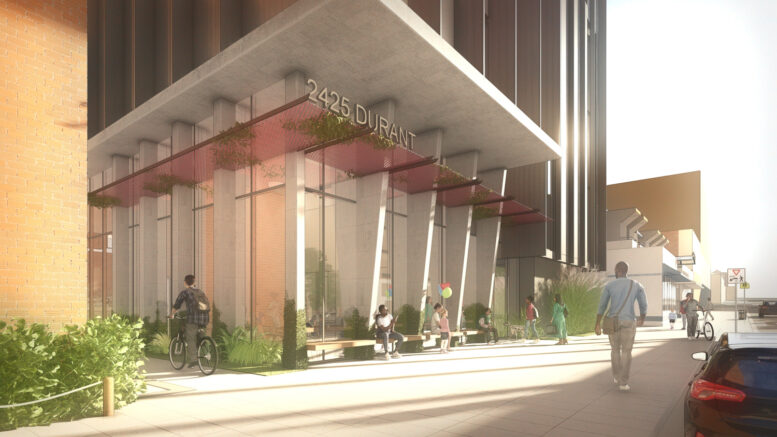




I wish this project was replacing the Sather Lane building next door instead of these 2 Victorian Beauties.
I wish BOTH were demolished to create 500 net new bedrooms.
This is so sad!
I know! Its so sad how bad our housing crisis is in the Bay Area! So many people are forced to live on the streets due to a lack of housing. Fortunately, cities like Berkely are working hard to increase our housing stock! In this building, in addition to a couple hundred homes at market rate rents, there will be housing for 18 extremely poor families, keeping them from falling into homelessness! Thank goodness that these dilapidated old houses are being replaced with a modern energy efficient building that will help to alleviate the housing crisis!
Spock : “The needs of the many have to outweigh the needs of a few.”
YIMBYs to NIMBYs : “The needs of the many have to outweigh the greed of a few.”
I was under the impression that the 18 or 19 affordable units are there to replace the 18 affordable units that would be demolished to build this project. Will there be any additive affordable units in this new building?
What is sad is that this project wasn’t built 20 years earlier.
The same troll uses slightly different handles each time.
‘Anthony Snyder’
‘Anthony Bruce’
‘Anthony’
But the 90 IQ memorized NIMBY weakling objections are always the same.
Given how near this is to not just the main campus, but the buildings that classes are actually held in, it is a crime that this was not built decades go. 248 student could have lived much closer to campus.
But better late than never.
I really wish the developers could use better looking facades. The exposed concrete will stick out like a sore thumb next to the other buildings. But Unit Three already exists, so it definitely can’t be the worst looking building on the block.