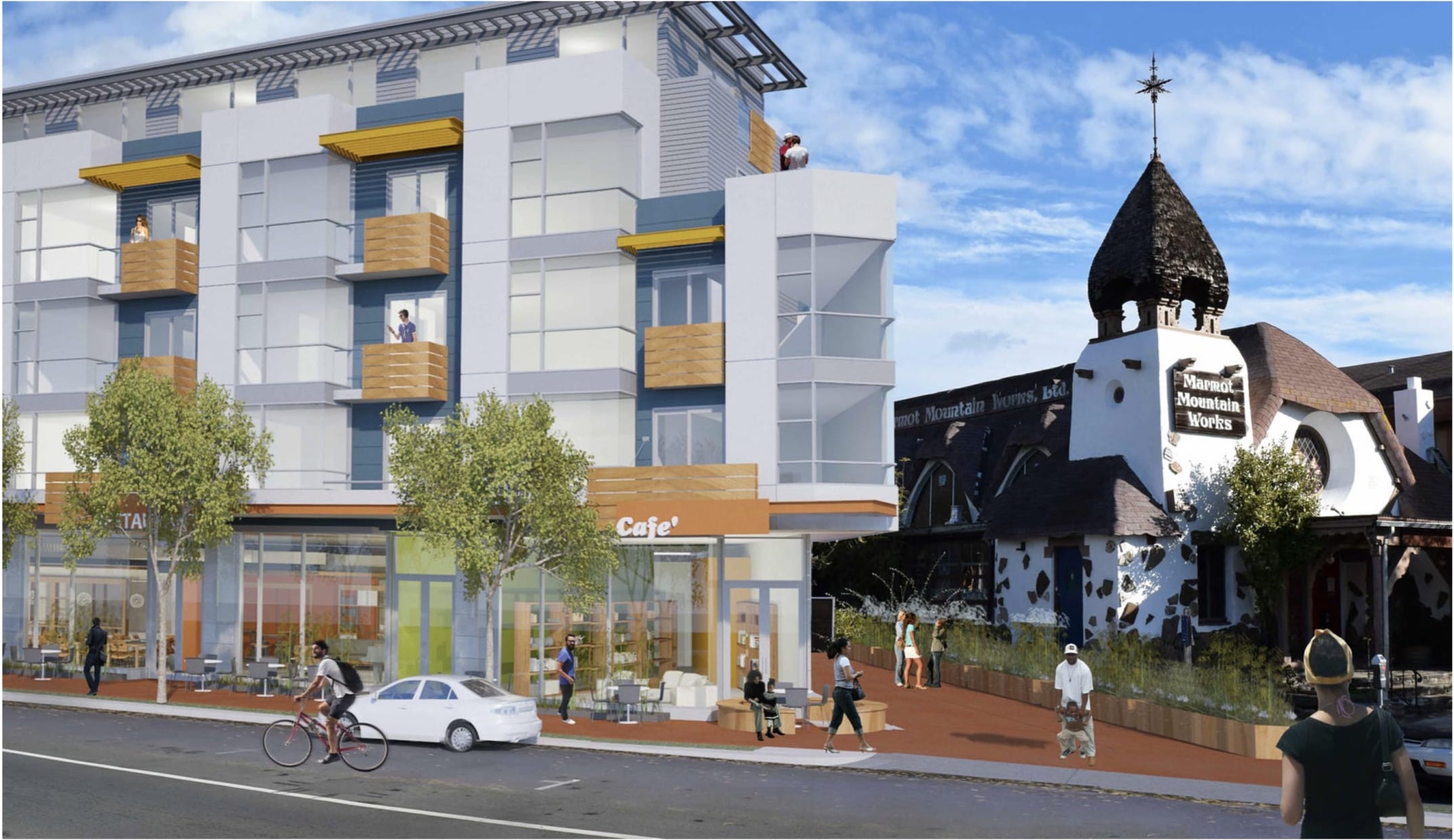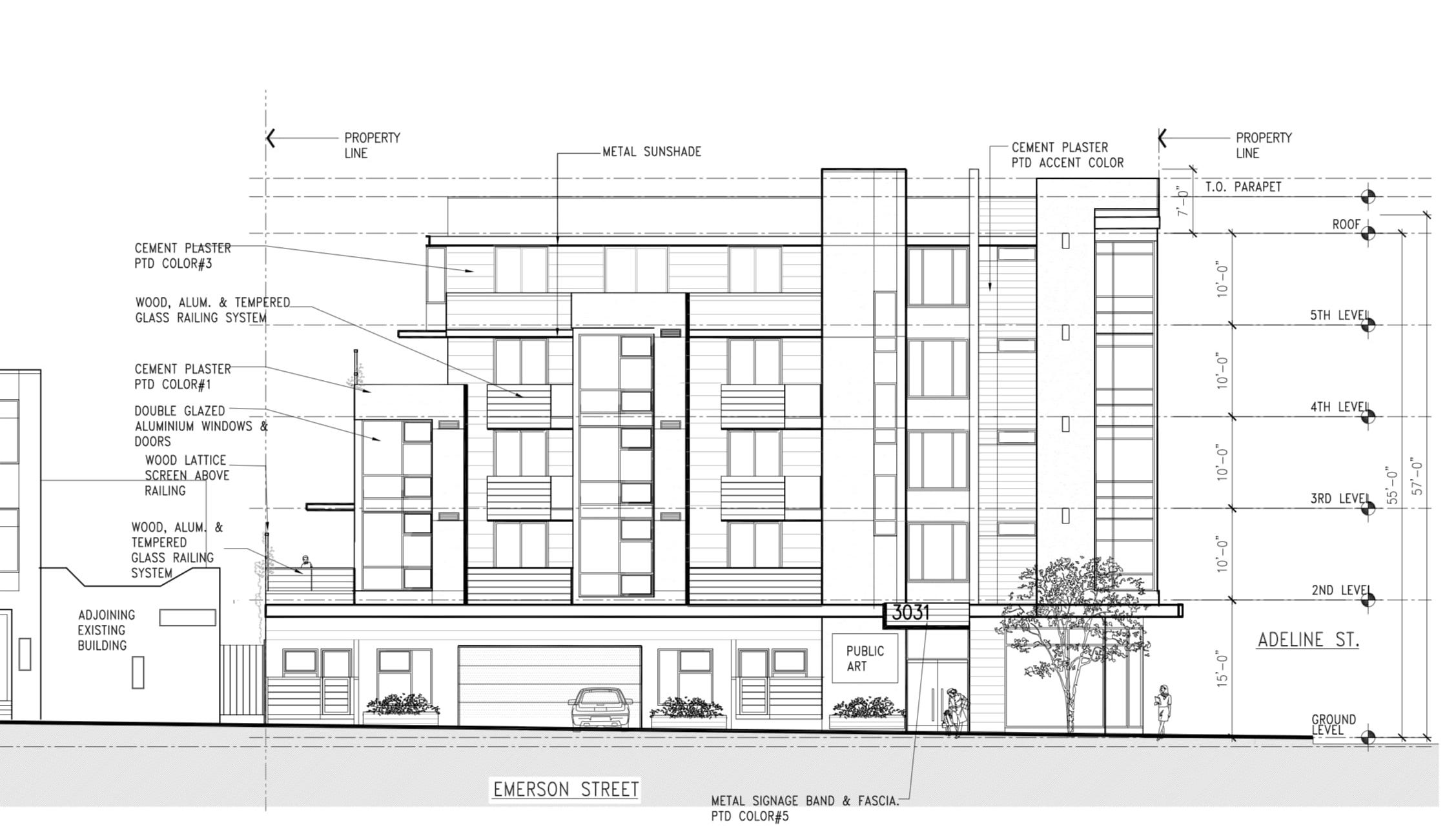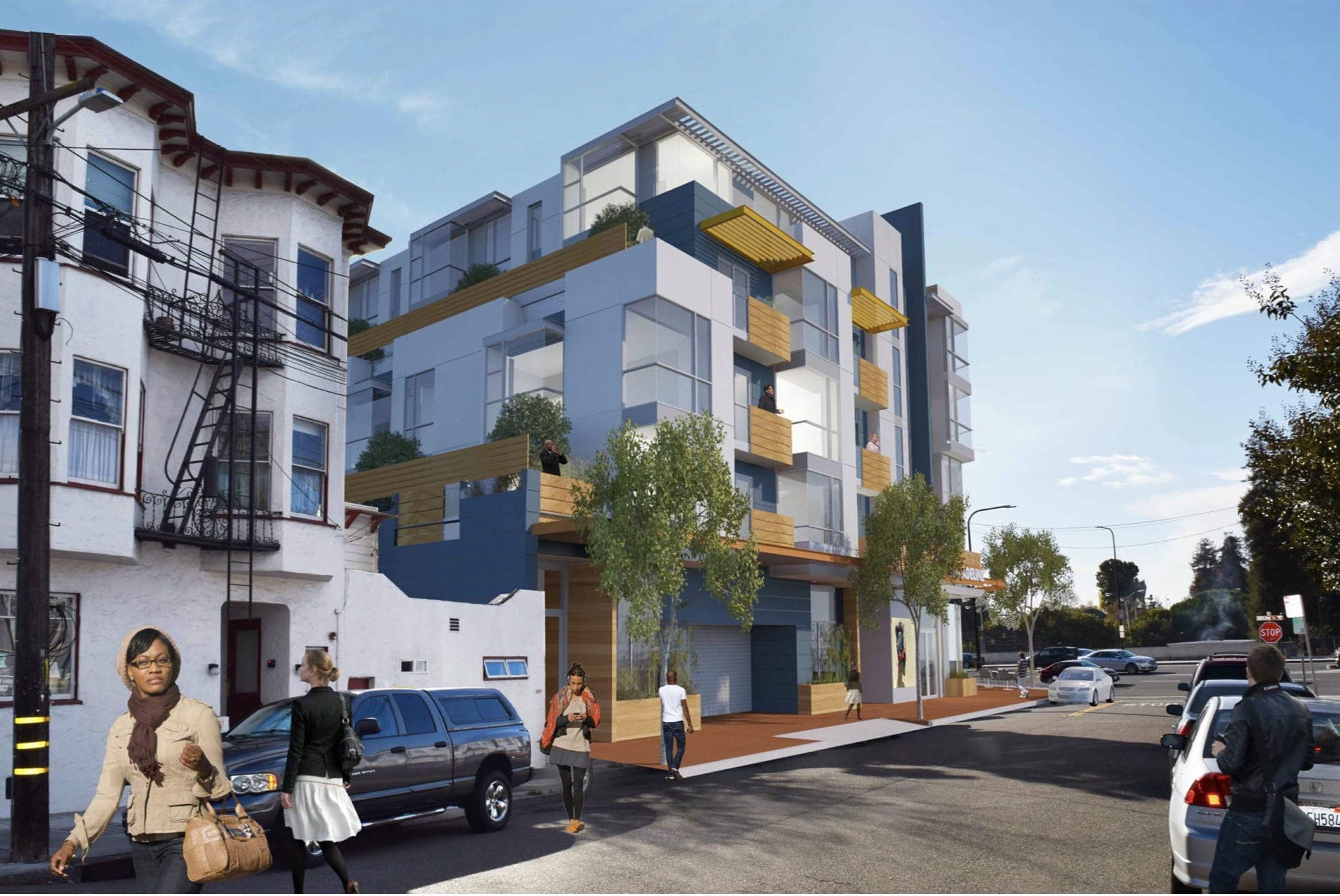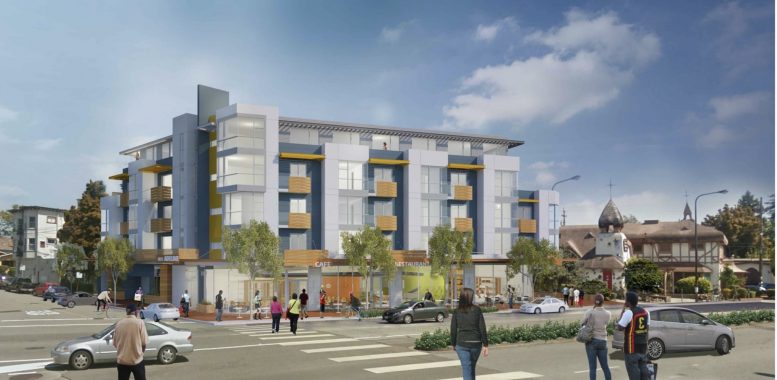Development permits were submitted for approving the construction of a five-story condominium building at 3031 Adeline Street in South Berkeley, Berkeley. The project proposal includes demolishing an existing 1,000 square feet commercial structure and constructing a five-story building with forty-two condominium units. Dinar & Associates is managing the design concept and construction of the housing project.

3031 Adeline Street via Dinar & Associates
The total area of the lot is 12,257 square feet. The total ground floor area is 2,130 square feet. The building will feature sixteen studios, twenty-one one-bedroom, and five two-bedroom dwelling units. The gross floor area is approximately 490 square feet for the studios, 580 square feet for the one-bedroom units, and 770 square feet for the two-bedroom units. A commercial space of 4,324 square feet is planned on the first floor, along with 8,114 square feet of useable open area is located on the second-story podium and a rooftop deck.

3031 Adeline Street, Elevation via Dinar & Associates
A total of eighteen vehicular and fifty-four bicycle parking spaces are also included in the project proposal. The building facade will rise to fifty-five feet.
The site is located along Adeline Street between Emerson Street to the North and Essex St. to the South. The Ashby Bart Station, a central transportation hub in the area, is nearby. Magganas Co. is listed as the property owner.

3031 Adeline Street, View From Emerson Street via Dinar & Associates
Subscribe to YIMBY’s daily e-mail
Follow YIMBYgram for real-time photo updates
Like YIMBY on Facebook
Follow YIMBY’s Twitter for the latest in YIMBYnews






Why does this eyesore keep getting bigger every time it is proposed?
Why don’t you accept more comments?