Since our last story, renderings show what could become the tallest skyscraper in Oakland. Plans are heading to the city’s Design Review Committee next Wednesday for the 622-foot office building at 415 20th Street, Downtown Oakland. The proposal includes over three-quarters of a million square feet of office space and a potential public observation deck, a first for the city. Hines is responsible for the development.
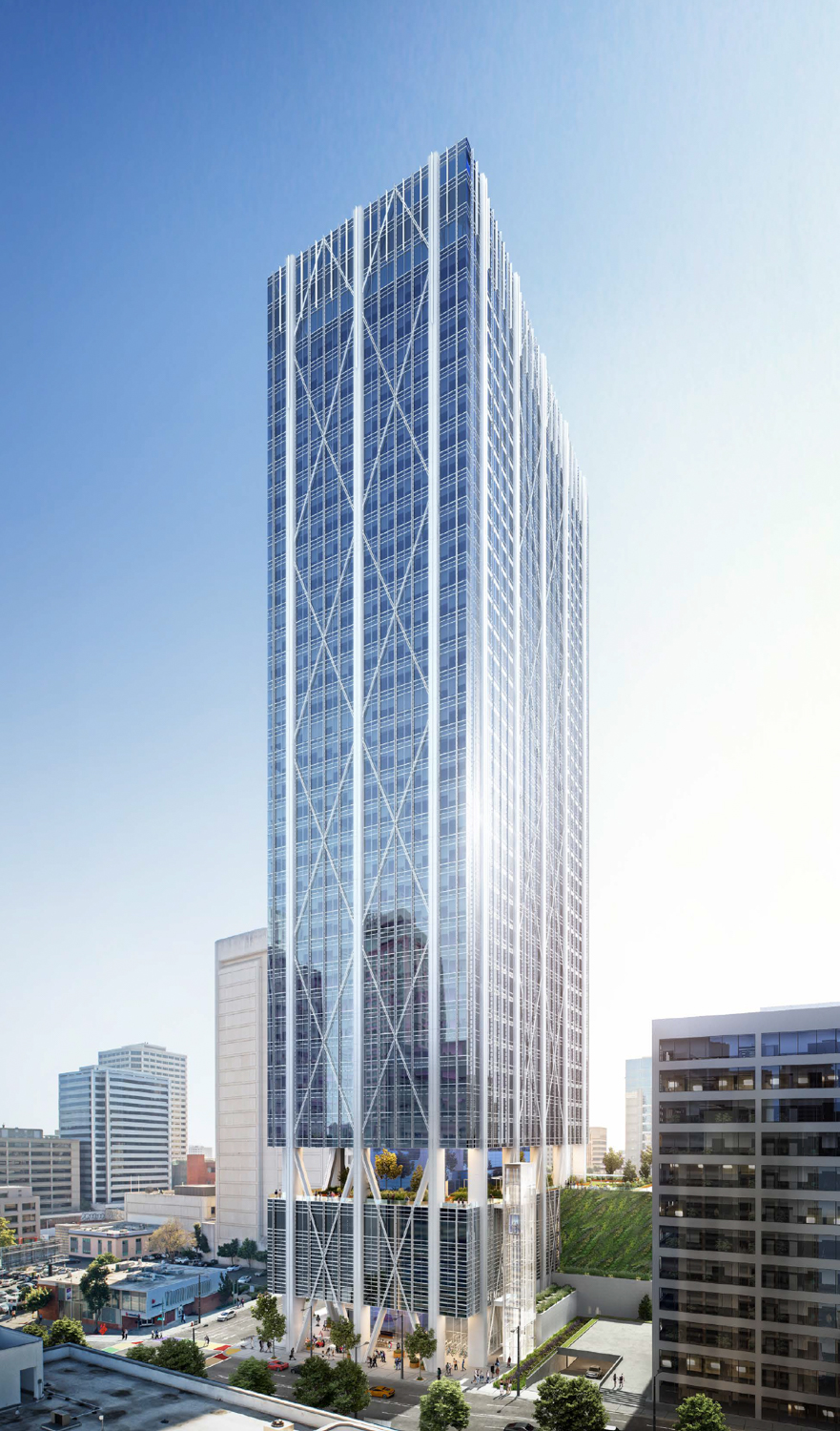
415 20th Street, design by Pickard Chilton
The 38-story proposal includes a ground-level lobby connected to a cafe and an outdoor landscaped area. Four levels of above-ground parking will bring 262 parking spaces. On top of the parking will be a full-floor open-air park. The remaining floors include 32 levels of offices and a landscaped rooftop observation deck at the peak.
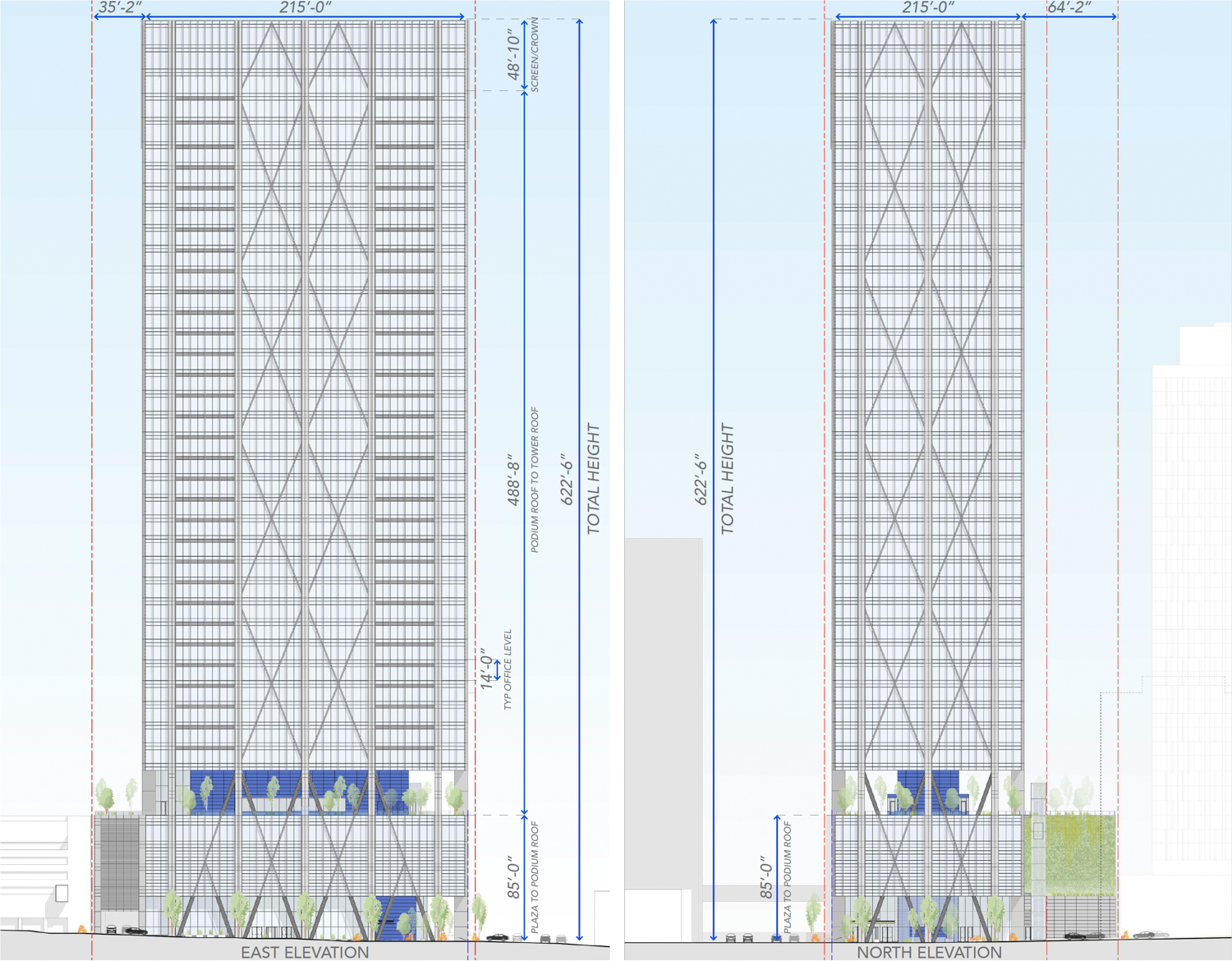
415 20th Street east and north elevations, design by Pickard Chilton
City documents indicate that Hines intends to open the park at level six and observation deck for the public, though tenants will have the right to close the space to the public. If it is opened to the public, it will become the only observation open in an Oakland skyscraper. It might also become the only deck open for the general public as most cities offer since the Salesforce Tower deck is available only by public guided tour. 862,050 square feet will be dedicated for office use.
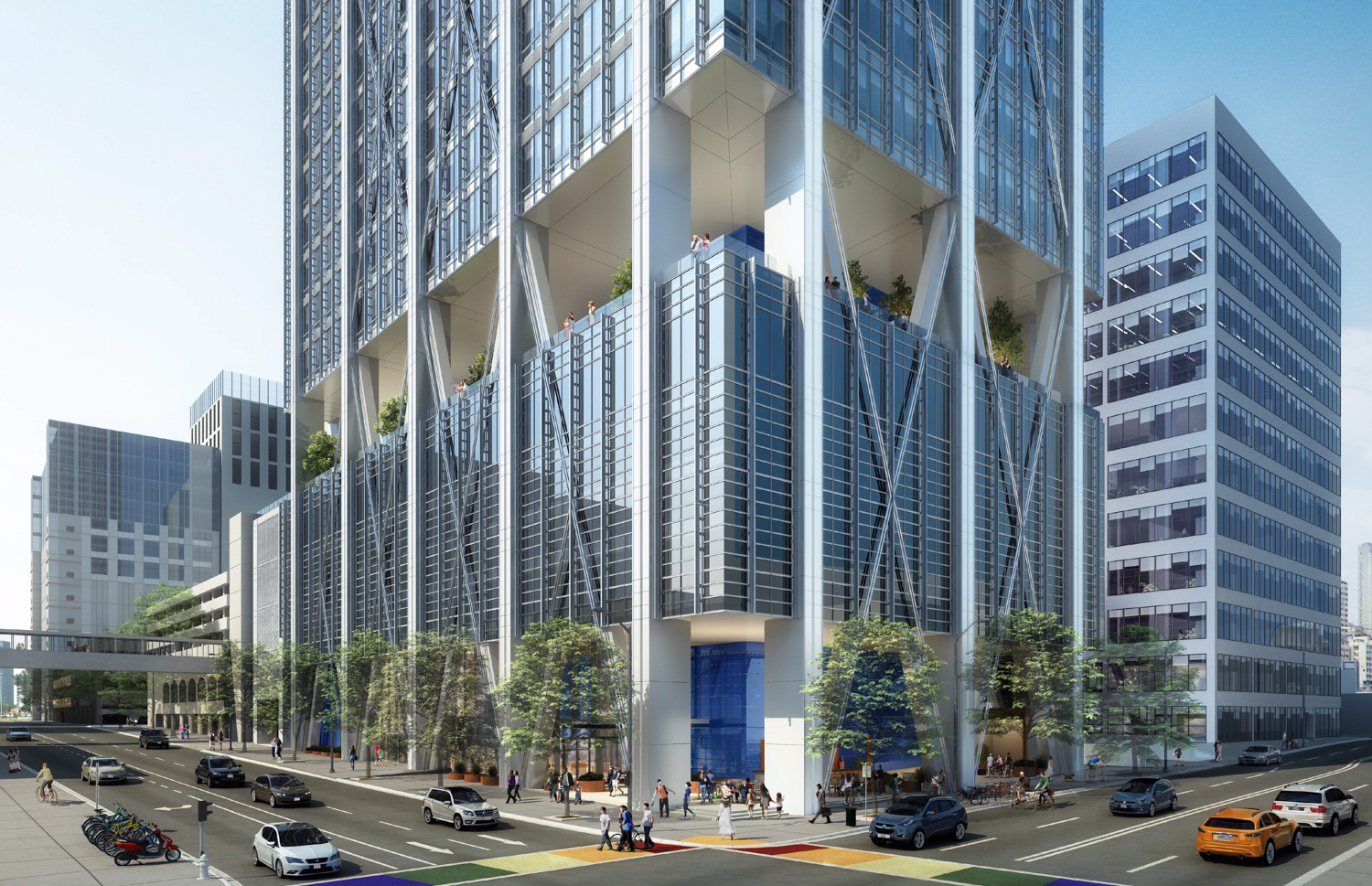
415 20th Street ground level view, design by Pickard Chilton
Kendall Heaton Associates is the architect of record, with Pickard Chilton on as the design architect. According to Hines, “The rectangular building design is an external expression of its structural response to seismic safety. With the visual expression of the perimeter braces, 415 20th Street broadcasts openly its highly innovative structural response and efficiency.” They go on to describe it as a response to Oakland’s “industrial nature and aesthetic traditions,” and that it is “a brighter and fresher approach to an established visual language.”
A pixelated top view of 415 20th Street, design by Pickard Chilton
The renderings show that the structure will indeed stand out from the rest of the skyline. The curtain wall facade contrasts with the predominantly grey and bare-concrete skin. For this reason, much like with the Salesforce tower, 415 20th Street’s reflective exterior is poised to be made especially prominent by the rising and setting sun. Assuming the city’s recovery is as smooth as expected, Hines will open this tower into a stable market where its modernized facilities will be especially enticing.
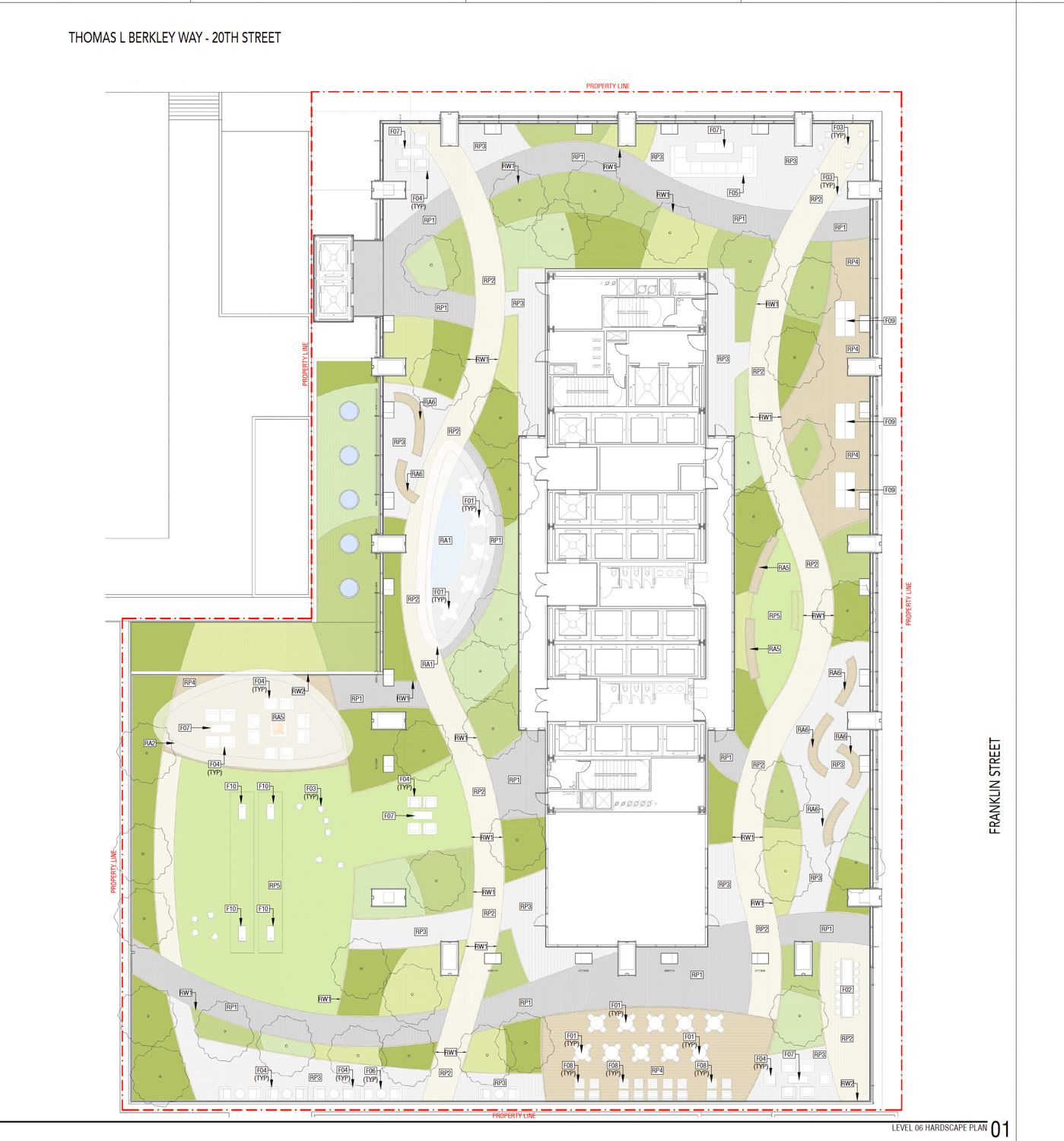
415 20th Street landscaping for the sixth level terrace, design by OJB Landscape Architects
The parcel is less than a block from the 19th Street Oakland BART station and three blocks from the CBD’s centerpiece park, Lake Merritt. An estimated construction timeline is not yet official.
Subscribe to YIMBY’s daily e-mail
Follow YIMBYgram for real-time photo updates
Like YIMBY on Facebook
Follow YIMBY’s Twitter for the latest in YIMBYnews

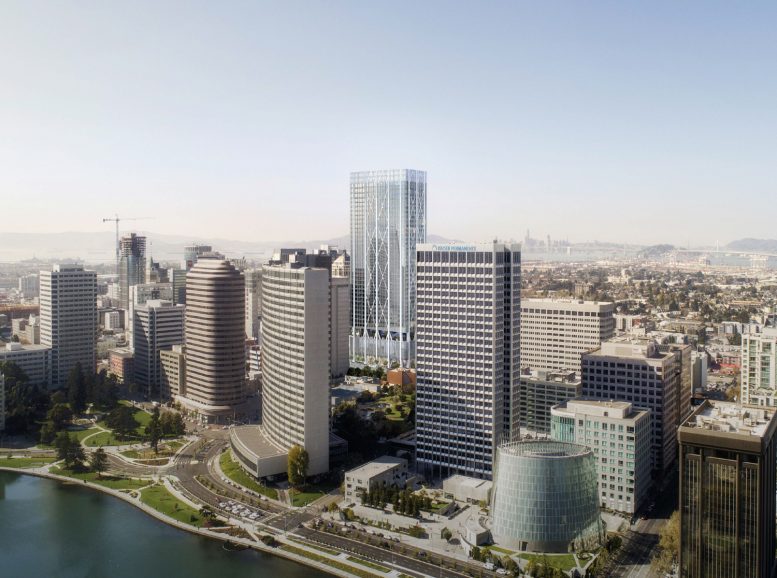




Great ! What a shot in the arm that will be for Oakland, my home town.