Development permits have been filed seeking the approval of construction and modification proposed at 619 28th Street in Noe Valley, San Francisco. The project proposal includes horizontal and vertical addition to an existing building, resulting in a three-story residential building.
RK Consulting is responsible for the project.
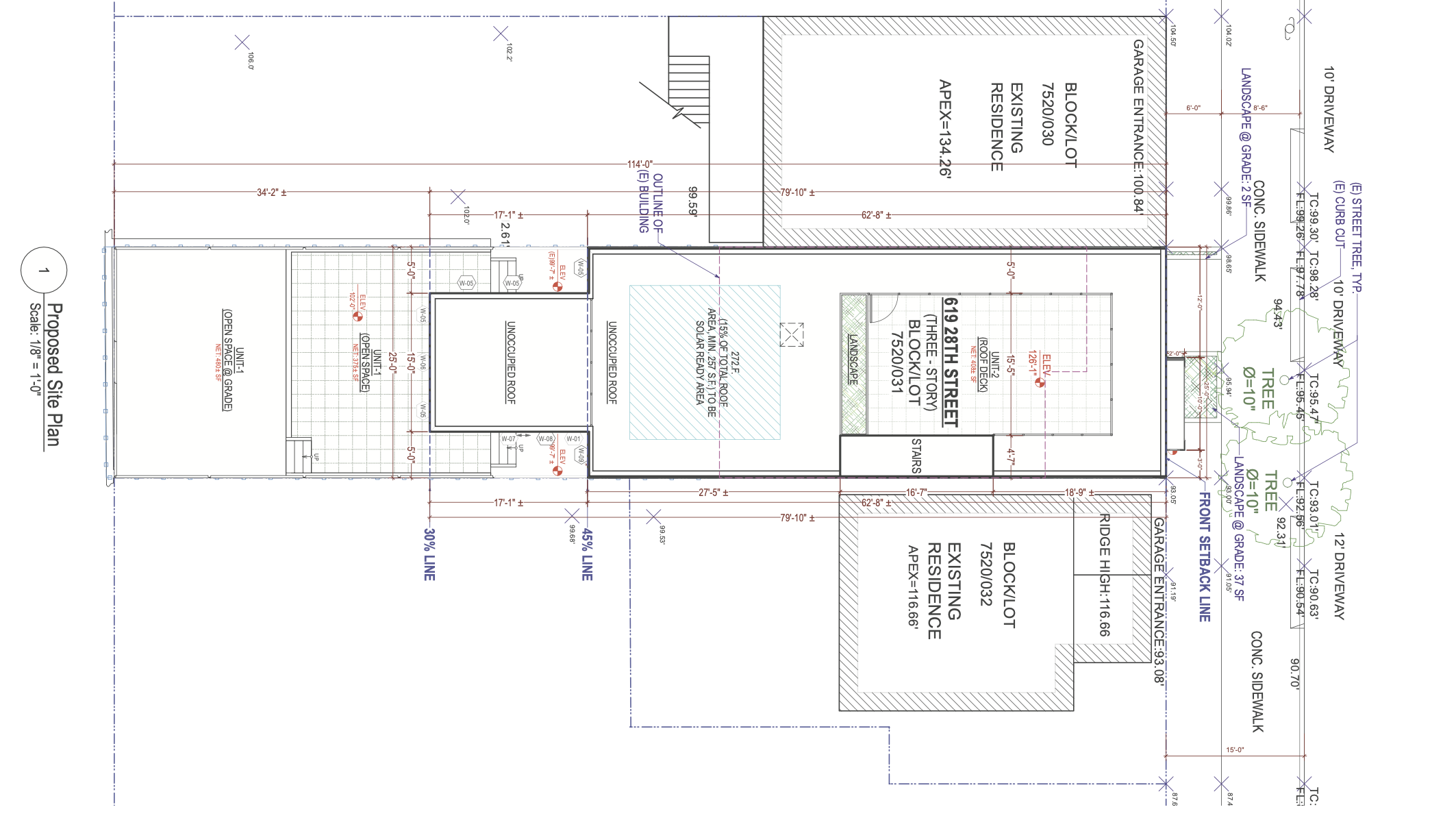
619 28th Street Site Plan via RK Consulting
The project site spans an area of 2,850 square feet. The scope of work includes the addition of one residential unit along with horizontal and vertical addition to the existing two-story building on the site. The residential unit will be added per SB-9 and be designed as a three-bedroom floor plan, resulting in total built-up area spanning 5,409 square feet.
Open usable space spanning an area of 1,263 square feet will be provided on the site. The building will offer two parking spaces for vehicles and bikes respectively.
A project application has been submitted, pending review and approval. The estimated construction timeline has not been revealed yet.
Subscribe to YIMBY’s daily e-mail
Follow YIMBYgram for real-time photo updates
Like YIMBY on Facebook
Follow YIMBY’s Twitter for the latest in YIMBYnews

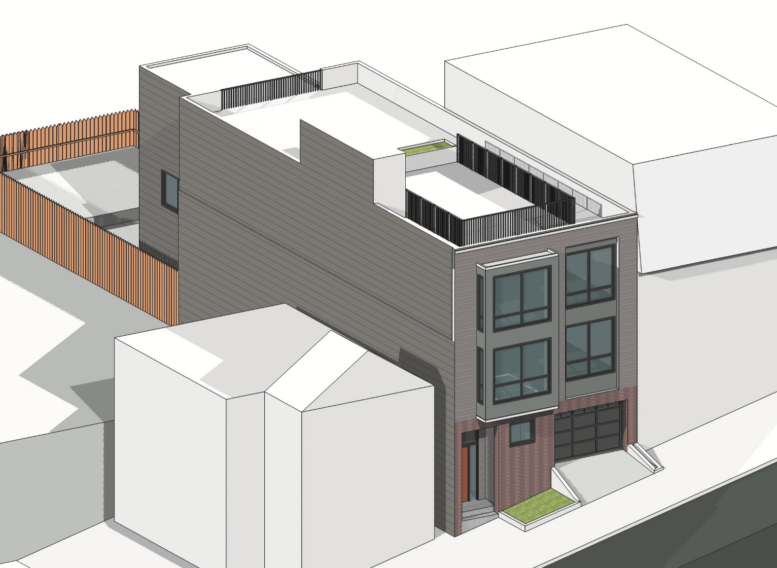
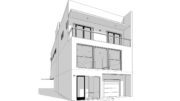
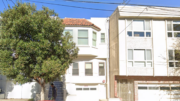
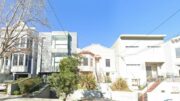
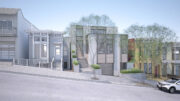
Blarg.
If you look on StreetView, this is a run-down, 1.5 story building, similar to a standard Richmond/Sunset single family home. It’s a poor use of land with a small building on a big lot. Making this a three unit building that’s more interior space and less yard is a great improvement. We’d be in great shape if everything in the Richmond / Sunset was converted to something like this.