Demolition permits have been filed for a five-story affordable housing proposal at 3001-3017 El Camino Real in Palo Alto, Santa Clara County. The application will remove the existing single-story commercial structure in preparation for building over a hundred residences. Charities Housing is the project developer.
The 66-foot tall structure will yield around 168,290 square feet, including parking for 103 cars and 138 bicycles. Once complete, Charities Housing will bring 129 apartments deed-restricted to be affordable to households earning between 30-50% of the area’s median income. Unit sizes will vary, with 20 studios, 40 one-bedrooms, 35 two-bedrooms, and 34 three-bedrooms.
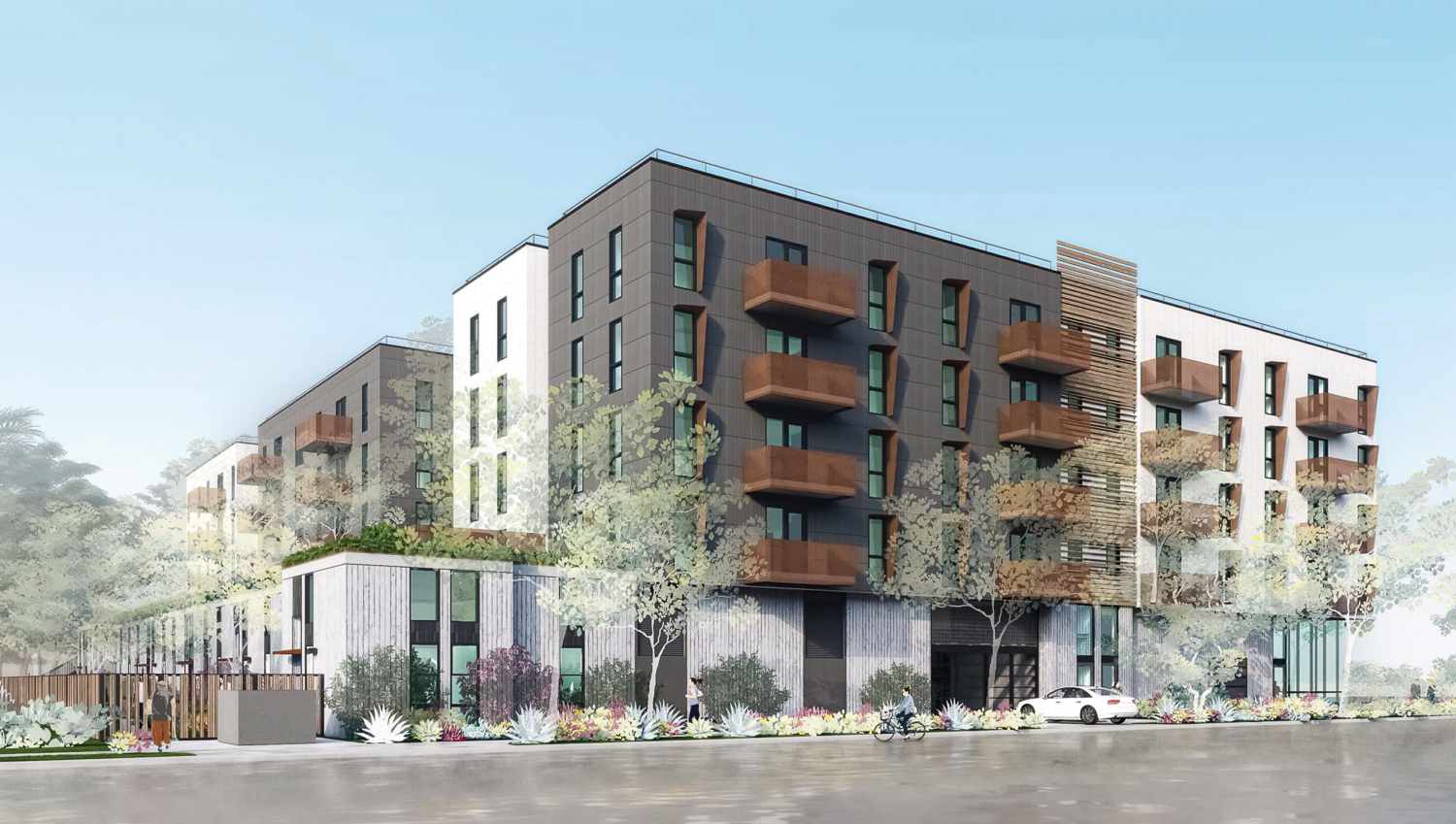
3001 El Camino Real overlooking Olive Avenue, rendering by David Baker Architects
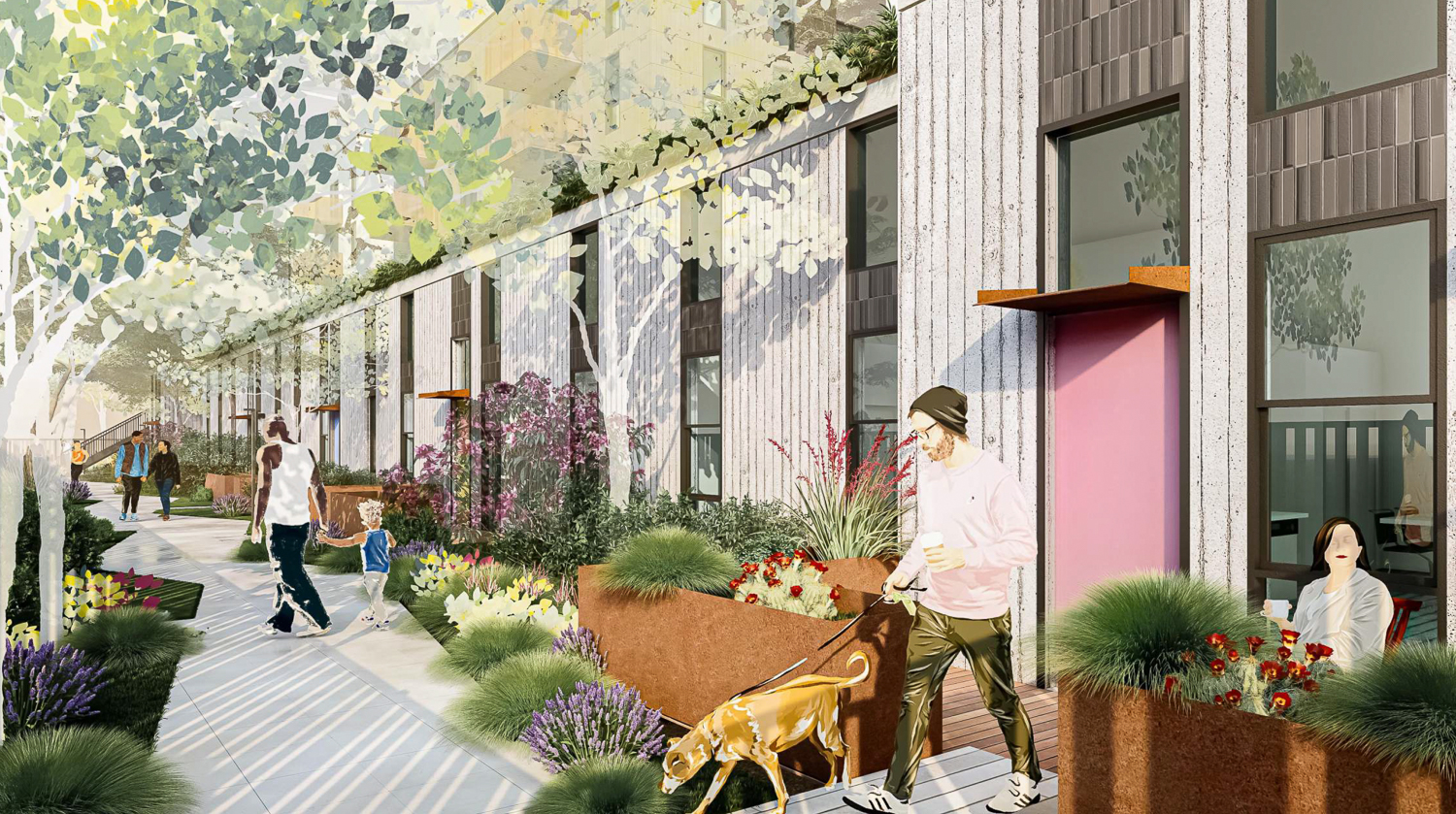
3001 El Camino Real pedestrian mews, rendering by David Baker Architects
David Baker Architects is responsible for the design. Illustrations show facade articulation, which will use three distinct material types to break up the structure visually. The exterior will be clad with a mix of concrete, fiber cement cladding, perforated metal railing, and wood siding.
Form/Work Landscape Architects is overseeing the design of the expansive landscape programming across the ground level and second floor. There will be a small courtyard for pedestrians and guests approaching the entrance, a corner terrace next to the laundry and community rooms, and a small footpath along the rear of the lot between Acacia Avenue and Olive Avenue. The pedestrian mews will be activated with five residential stoops sheltered by patinaed metal planters.
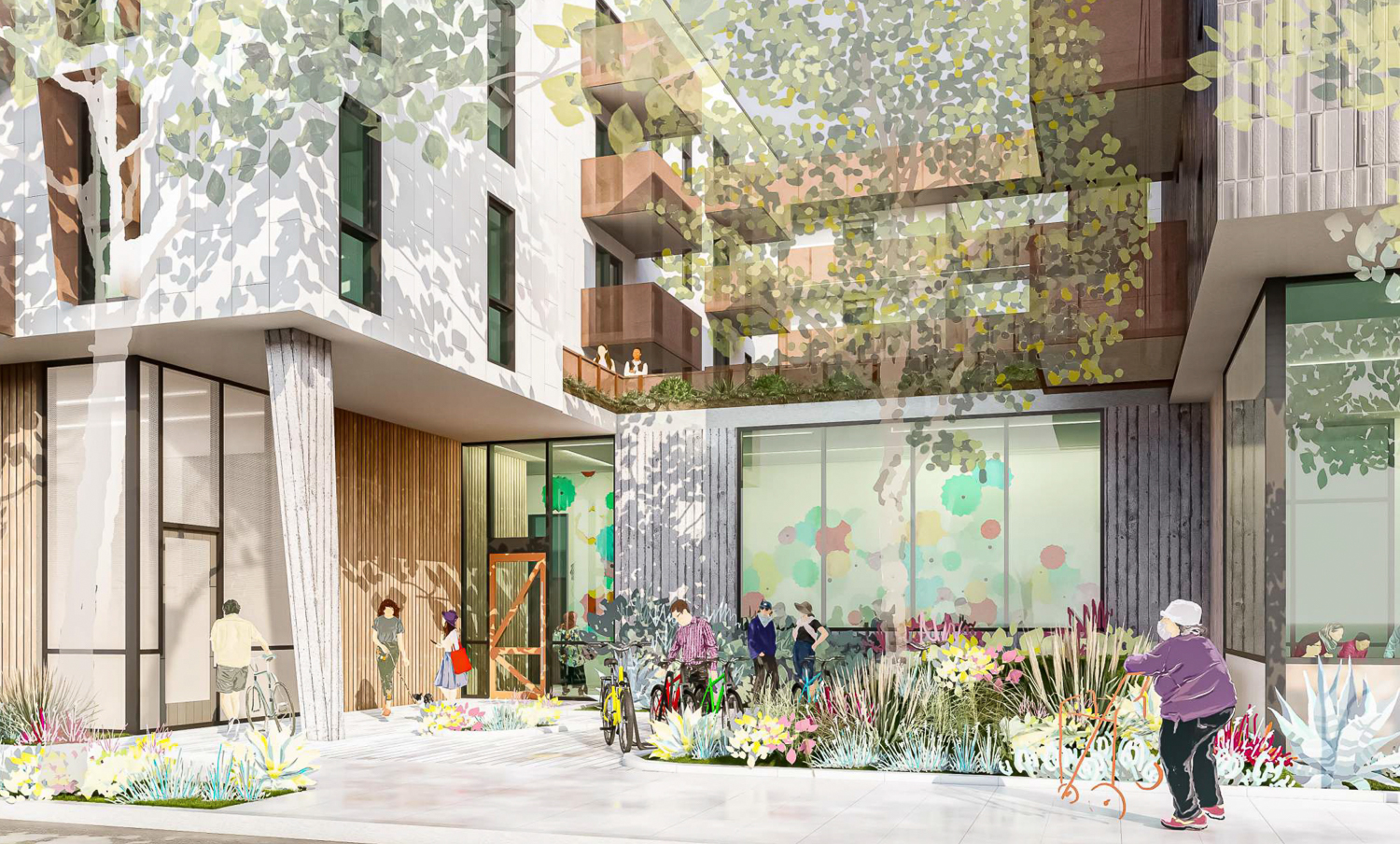
3001 El Camino Real entry courtyard, rendering by David Baker Architects
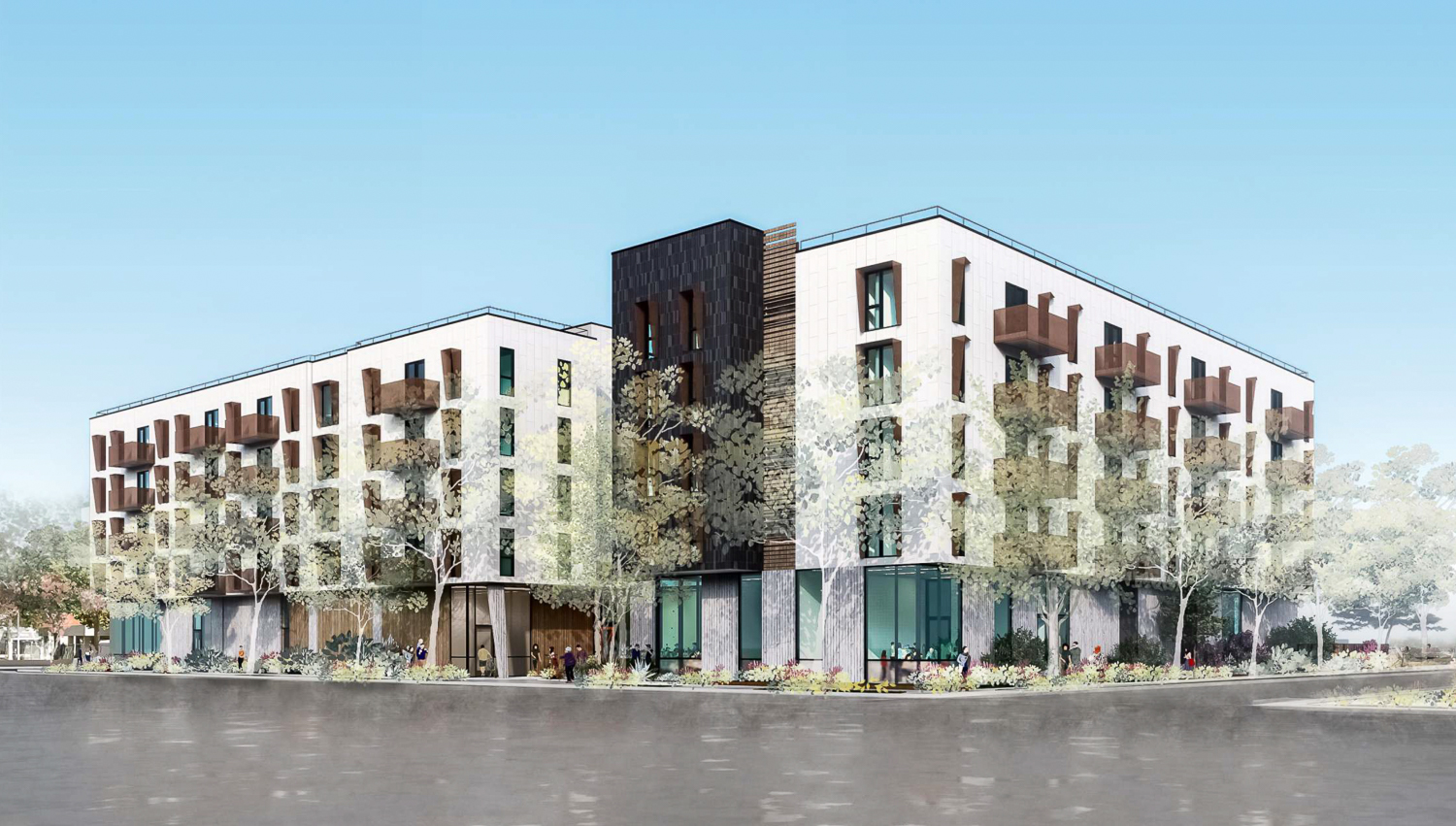
3001 El Camino Real southeast view of the entry, rendering by David Baker Architects
The building will fit four levels of S-shaped floors above the ground-level podium. The upper floors will wrap around two open-air courtyards, providing residents with shared open space furnished with outdoor seating, landscaping, barbeque counters, a pet-relief area, and raised garden beds.
The 1.14-acre property is located along El Camino Real, less than a mile from the California Avenue Caltrain Station and several shops and restaurants along the busy California Avenue thoroughfare.
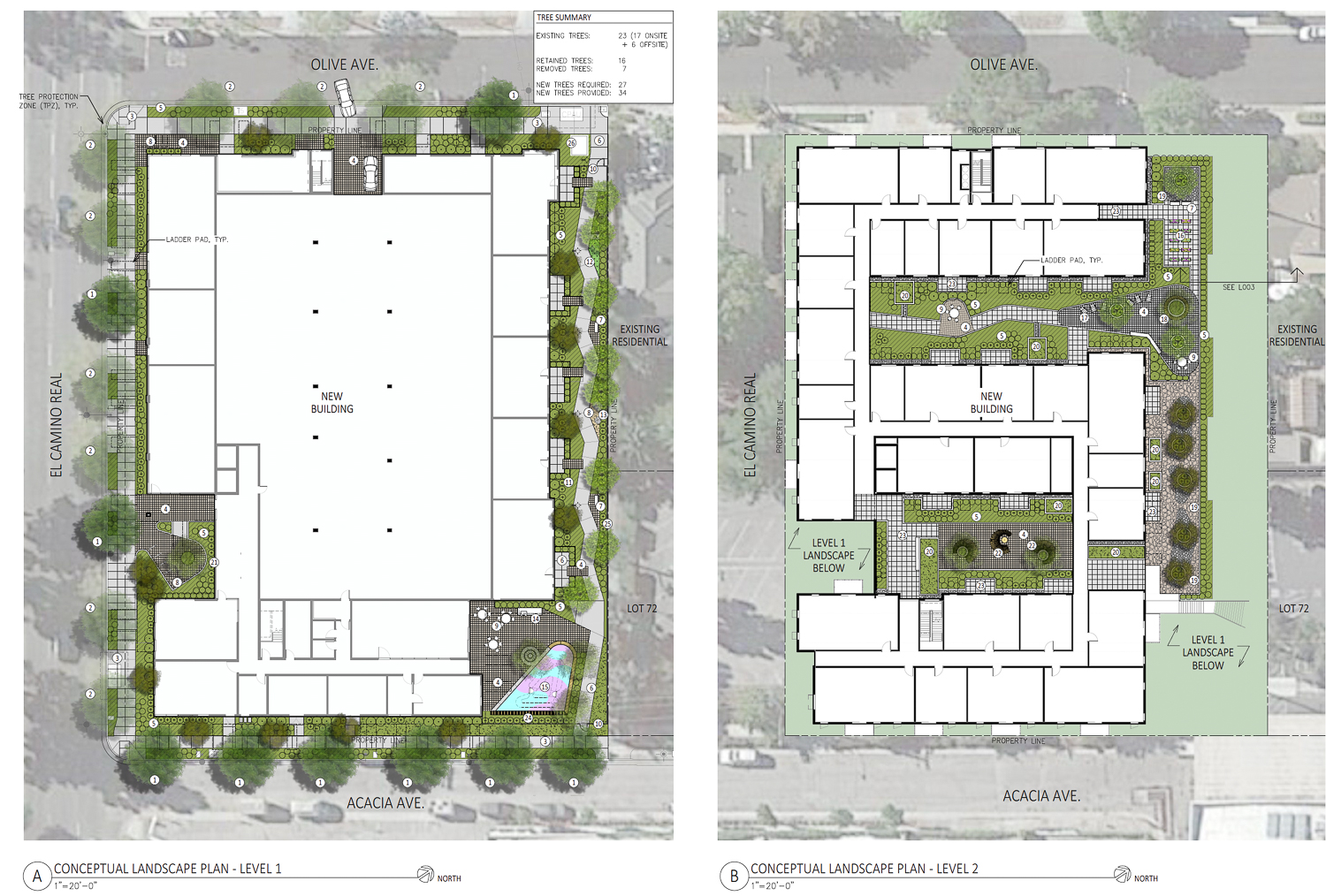
3001 El Camino Real floor plans, illustration by David Baker Architects
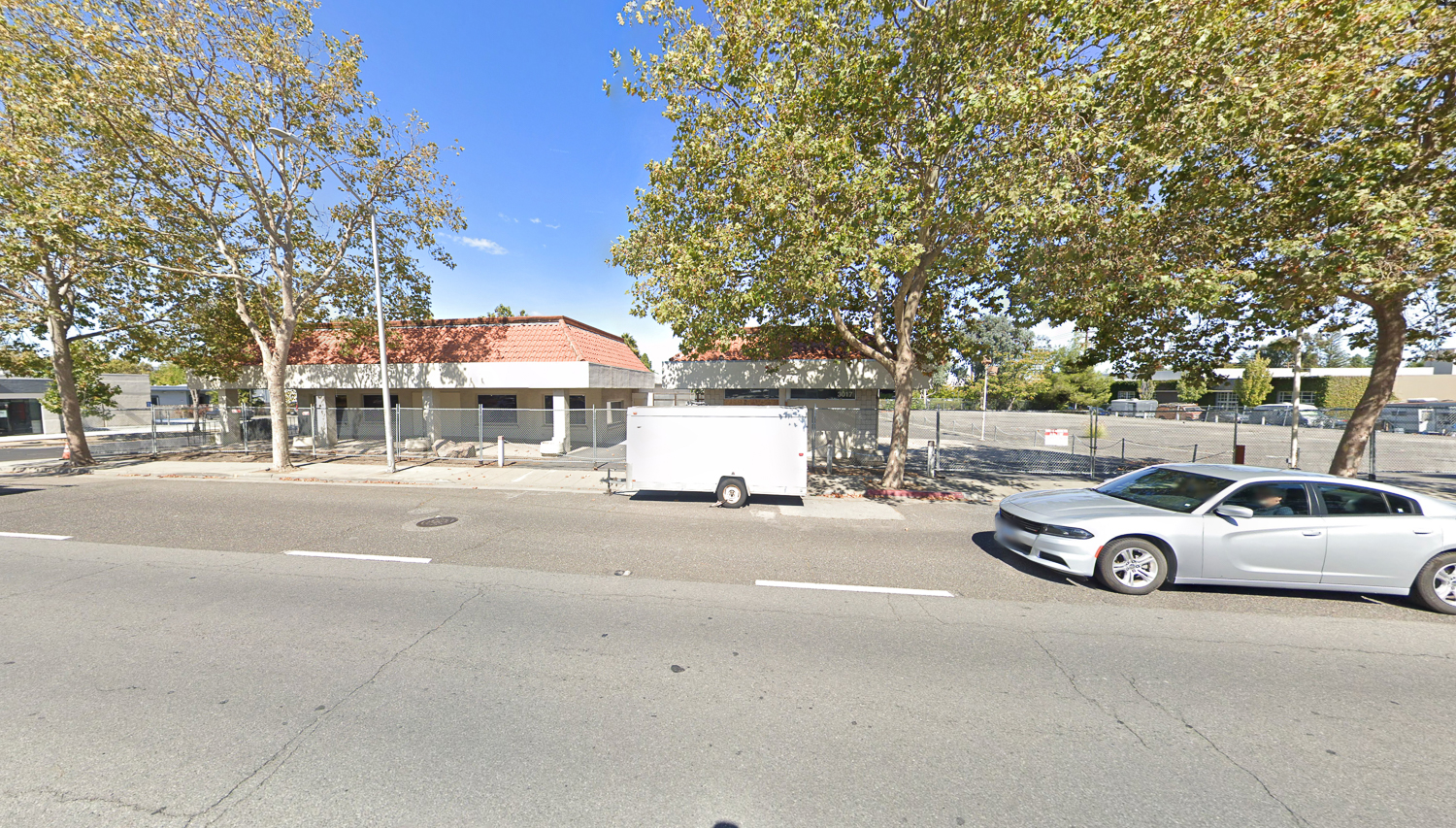
3001-3017 El Camino Real, image via Google Street View
The estimated cost and timeline for construction have yet to be shared.
Subscribe to YIMBY’s daily e-mail
Follow YIMBYgram for real-time photo updates
Like YIMBY on Facebook
Follow YIMBY’s Twitter for the latest in YIMBYnews

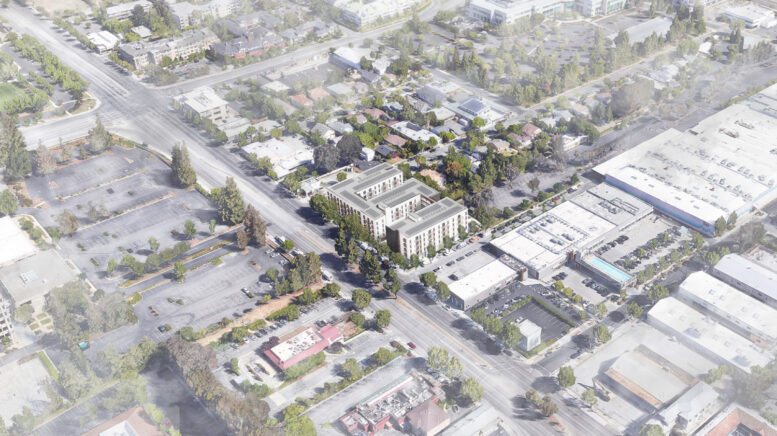




Well, that would be an improvement.