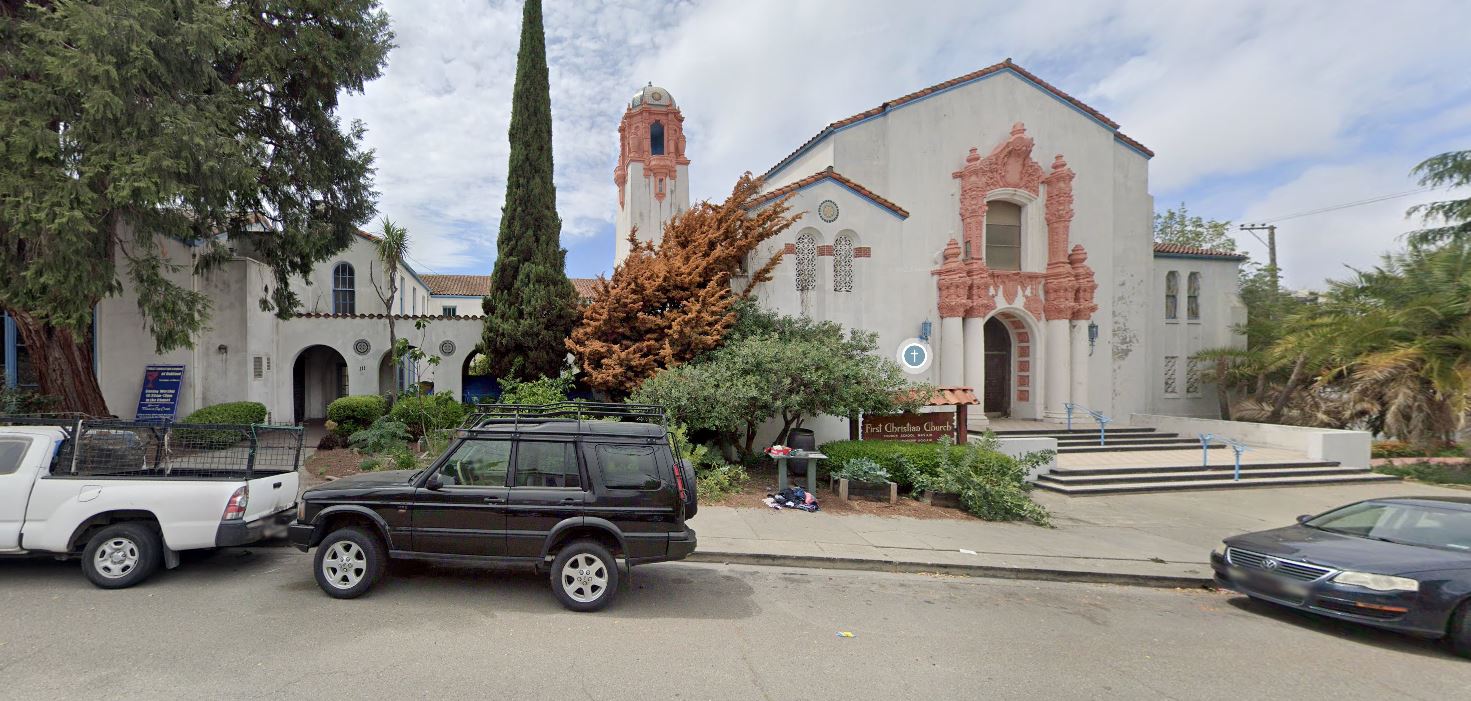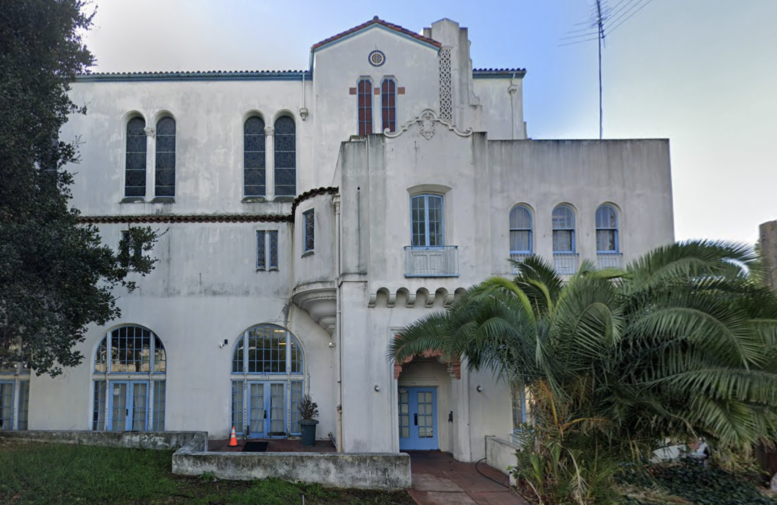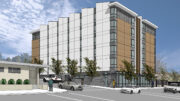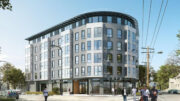The Unity Council has filed a zoning worksheet on behalf of the Oakland Peace Center for a partial demolition and reconstruction of a 94-unit affordable housing complex at 111 Fairmount Avenue in Oakland.
Pre-applications for the project were filed almost two years ago, proposing a 70+ unit development with no official renderings or timeline for completion. The application called for the construction of a 75-foot tall building in a 35-foot restricted area, pending planning approval. This pre-application waiver has since been accepted allowing the project to move forward with the worksheet.
Official renderings for the final building have still not been released, but the application provided a detailed visual description of the proposed design. In their words:
“The building’s massing emphasizes a simple yet elegant form, allowing for efficient and well-designed unit layouts. The subtle angle in the front façade draws inspiration from the existing building’s gable roof, creating a cohesive relationship between old and new while adding unique architectural character to the street frontage.”
Additionally, the proposal describes the use of wood-like planking with grey and white metal panels and blue accents for the facade, done in a contemporary style still complementary to the original property’s design.
The new information also included details for several public spaces and amenities, including a rooftop terrace, a private rear yard, and 44 integrated vehicle parking spaces with 28 bike parking spaces.

111 Fairmount Avenue, Image via Google Street View
Subscribe to YIMBY’s daily e-mail
Follow YIMBYgram for real-time photo updates
Like YIMBY on Facebook
Follow YIMBY’s Twitter for the latest in YIMBYnews






The people in OHA are going to suffer a massive aneurysm from this.
I talked to a permit tech yesterday at the Oakland building department and they told me that there’s only one planner who is working due to budget cuts so planning is taking a long time!
This is sorely needed. The building is in massive disrepair.