Earlier this week, the Pinole Planning Commission approved the final subdivision map for a new development project to be built on the site of a former medical center located at 2151 Appian Way. DeNova Homes, a Northern California-based housing developer, worked with SDG Architects to propose a combination of stacked flats and townhomes, totaling 154 new units on the 7.7-acre site.
The plan divides construction into 26 three-story buildings, subdivided into appropriate units ranging in size from 1,249 square feet to 1,845 square feet. 20% of the proposed units would be considered below market rate, with 15% of the total project categorized as moderate income and 5% as low income. The remaining units will be at the market rate.
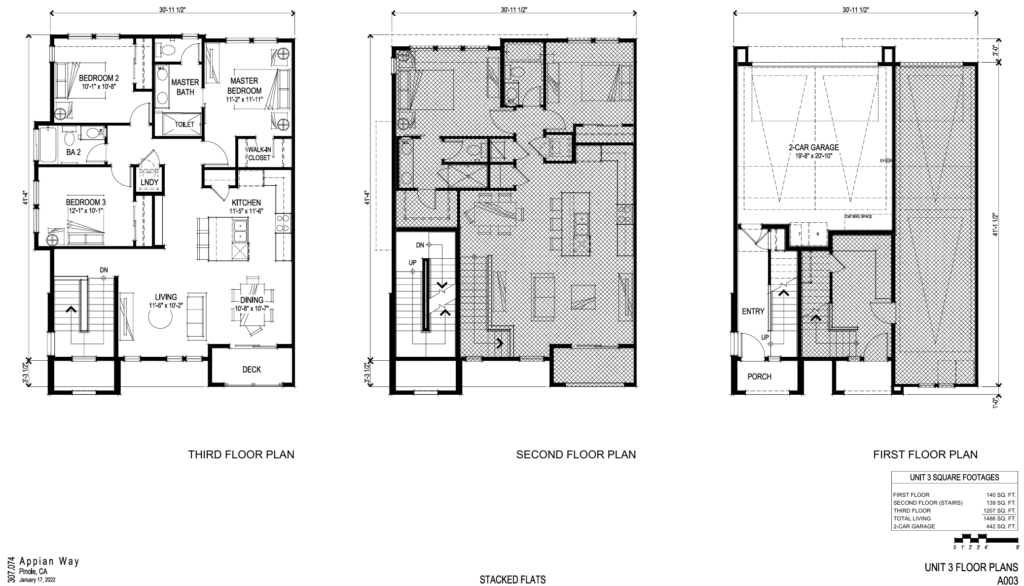
2151 Appian Way Sample Stacked Flat Floorplan, image by SDG Architects
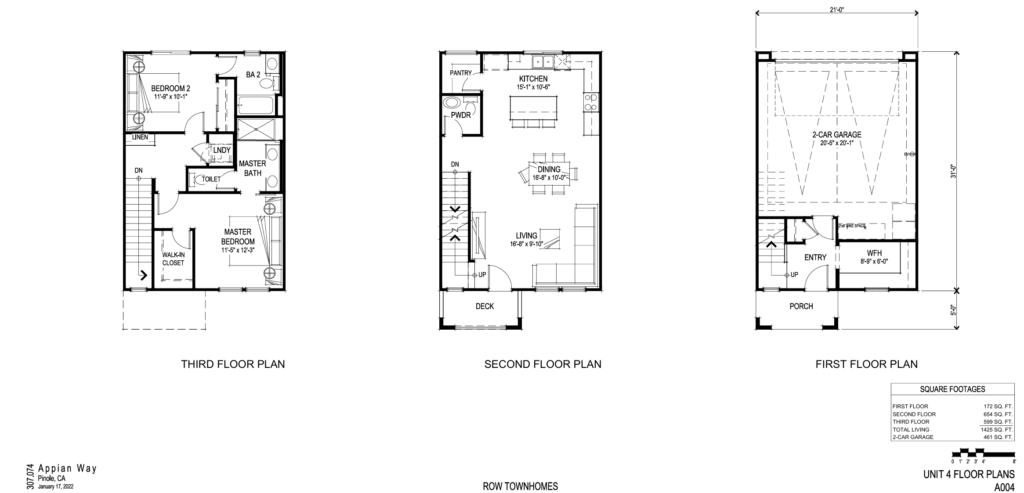
2151 Appian Way Sample Townhome Floorplan, image by SDG Architects
The building sizes will range from four to ten units per structure, and the buildings will be modestly varied in both floor plan and outward appearance. Beige and cream stuccos will be complemented with red, green, and dark grey sidings, providing a variable appearance with synchronized style.
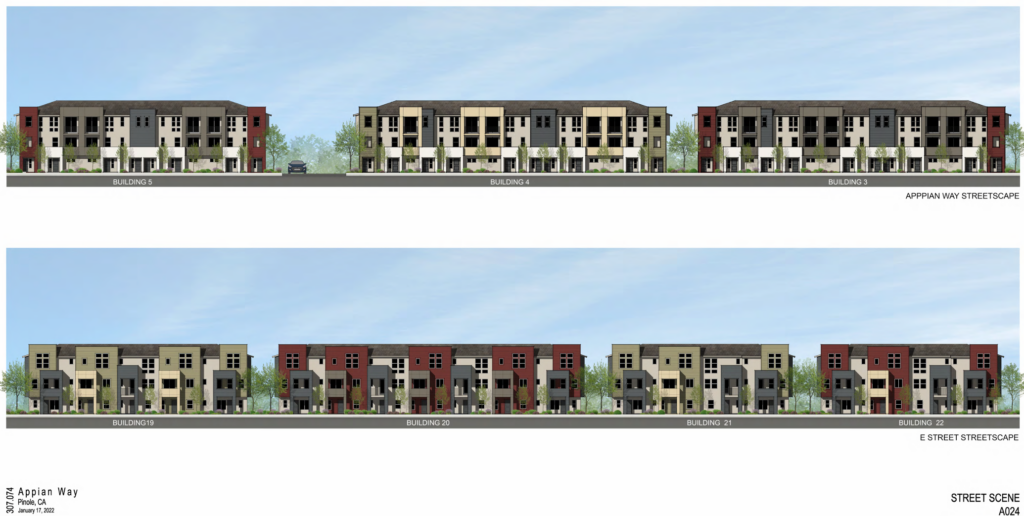
2151 Appian Way All Building Styles, image by SDG Architects
The medical center previously occupying the site originally closed in 2000, leaving the site open for purchase and redevelopment. However, the ambitious Appian Village project will require significant changes to the site, and the City of Pinole will collaborate with developers and the civil engineers from CBG to provide new infrastructure, including water, sewage, and storm drainage, curbs, sidewalks, pedestrian paths, and outdoor spaces.
DeNova first brought this project before the city in 2021 and received many of the tentative approvals in 2022. This week’s unanimous vote by the planning commission is another major step forward and will provide a strong recommendation when the project moves for final approval before the Pinole City Council.
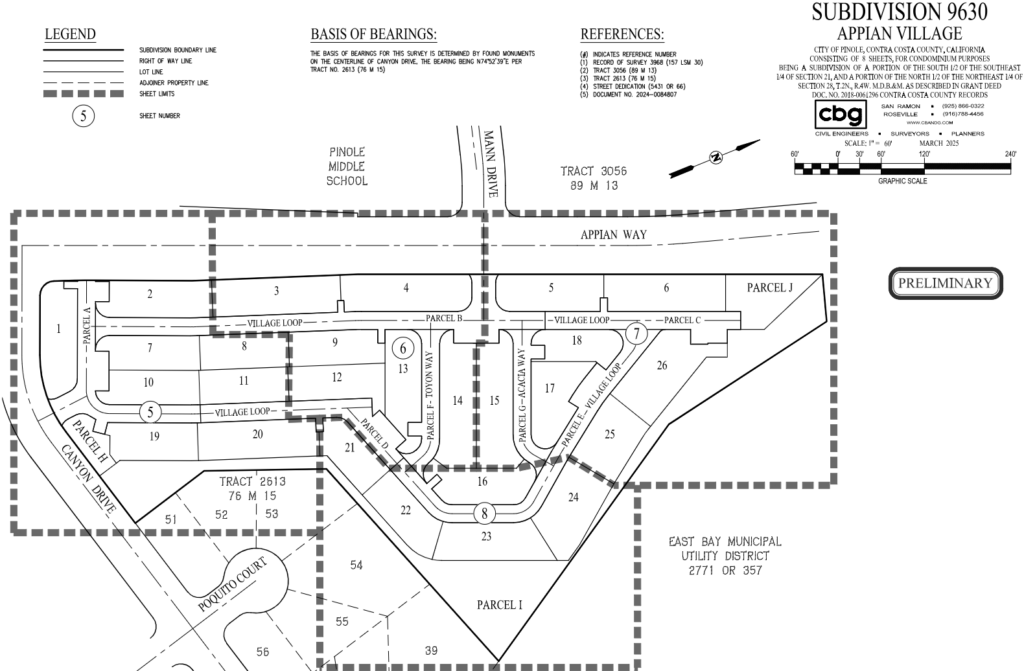
2151 Appian Way Newly Approved Section Plan, image by CBG
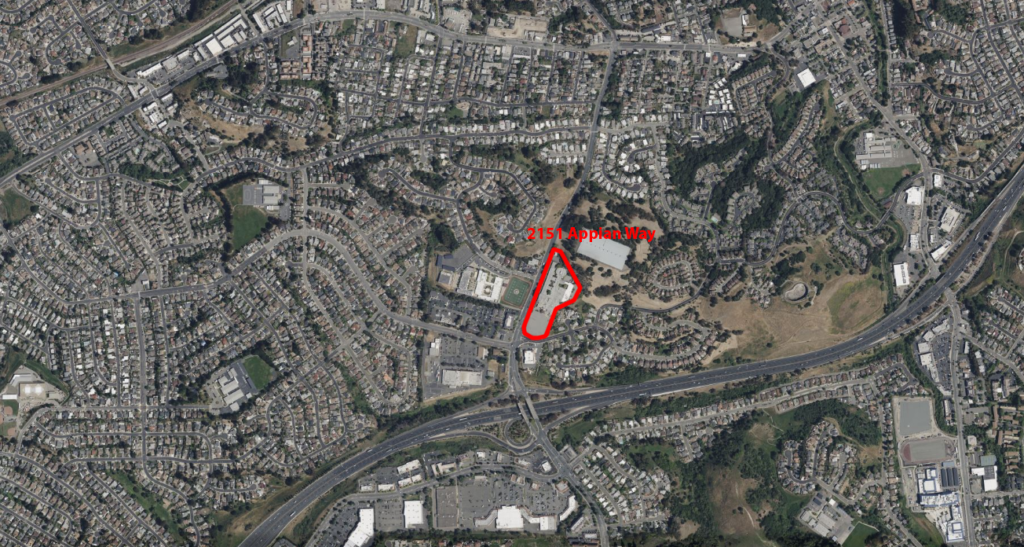
2151 Appian Way Site Location, image via Google Maps, edits by Gabriel Clark-Clough
Subscribe to YIMBY’s daily e-mail
Follow YIMBYgram for real-time photo updates
Like YIMBY on Facebook
Follow YIMBY’s Twitter for the latest in YIMBYnews

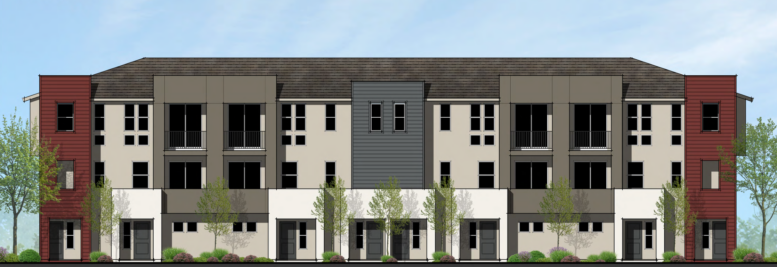
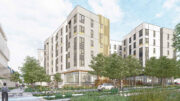
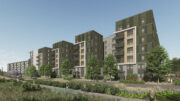
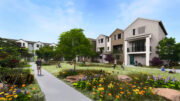
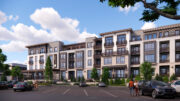
When will you have applications for low income applications taken?