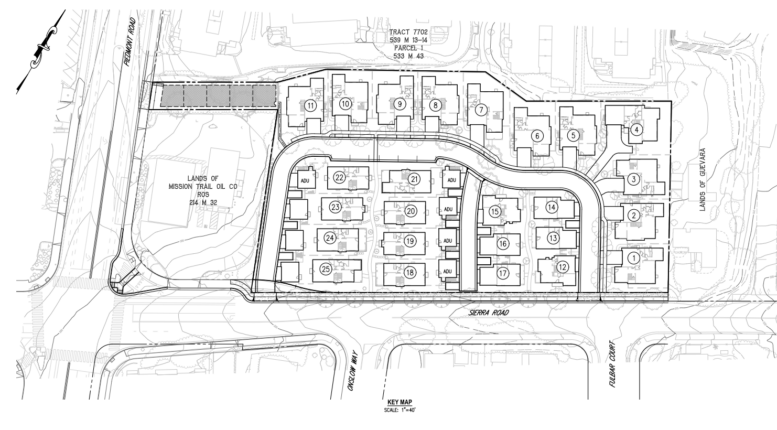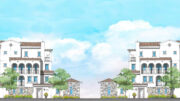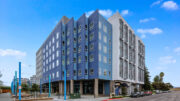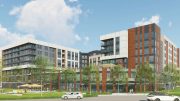The San Jose Planning Commission will hold a public hearing this evening for the proposed redevelopment of a 2.71-acre site located at 3315 Sierra Road. The plan, brought by Robson Homes, calls for the demolition of four existing warehouse facilities, one single-family home, and four accessory buildings, to be replaced with 25 new single-family homes. RHA Architects, Civil Engineering Associates, and Design Focus landscape architects will combine their efforts for the new project.
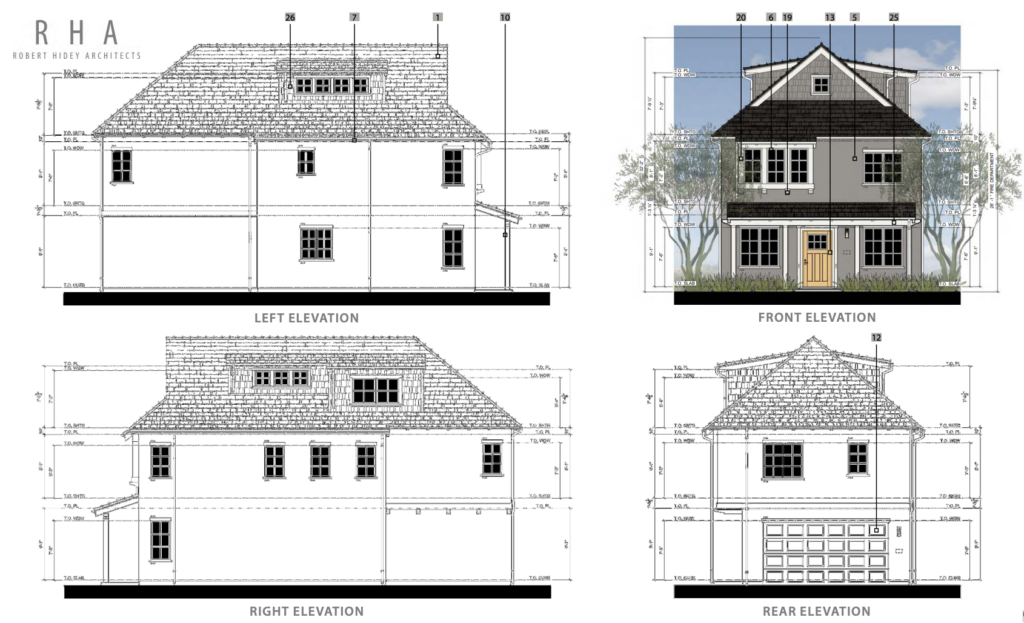
3315 Sierra Road Sample House Elevations, image by RHA
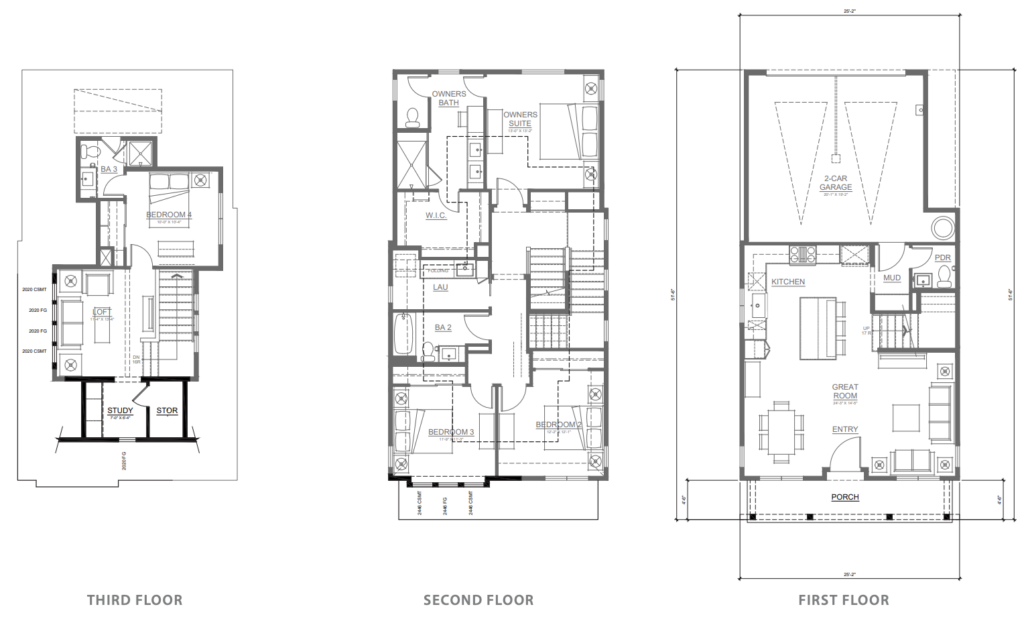
3315 Sierra Road Sample House Floorplan, image by RHA
The site will be an insulated neighborhood with two points of vehicle entry along Sierra Road formed by a single street arc, and an additional three points of pedestrian entry, two along Sierra Road and one from Peidmont Road, accessing the proposed biotreatment area in the northwest corner of the site. The proposed landscaping will require the removal of 19 existing trees to be replaced with 59 new ones throughout the site.
The 25 new parcels will be divided into 13 different floor plans, creating variability across the planned development. In addition to the new single-family homes, five to eight of the parcels have the planned construction of ADU units, bringing the maximum possible units to 33.
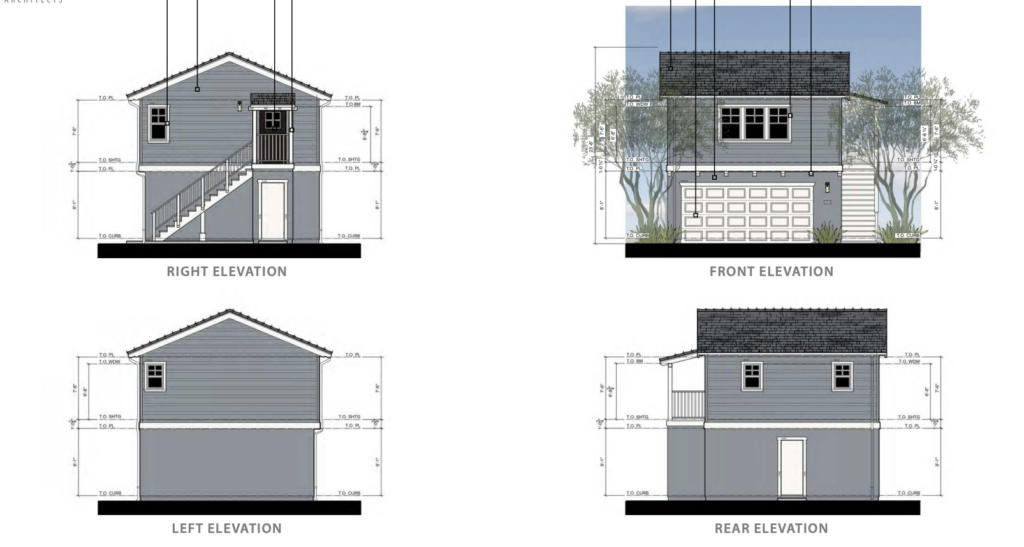
3315 Sierra Road Sample ADU Elevations, image by RHA
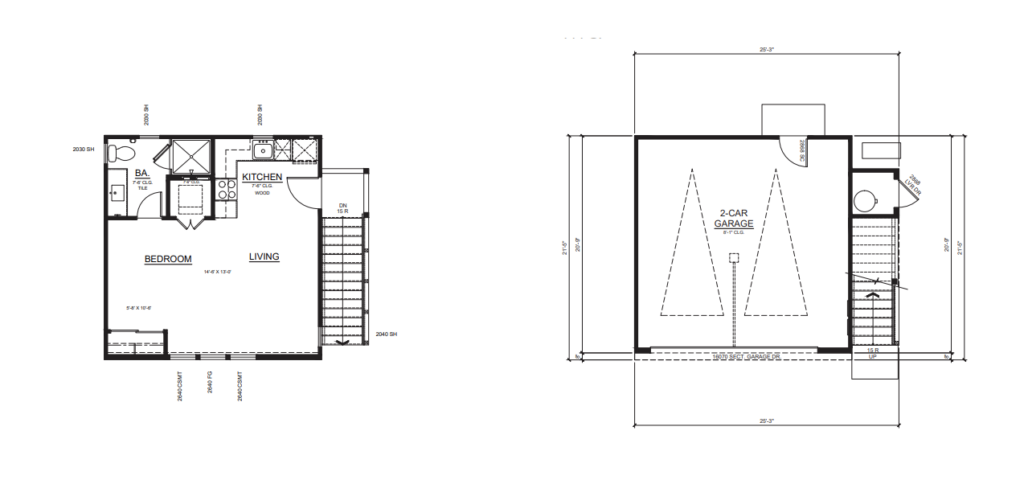
3315 Sierra Road Sample ADU Floorplan, image by RHA
The meeting will be held at 6:30 PM tonight, April 23rd, and can be attended either online or in person. More details about how to participate can be found here.
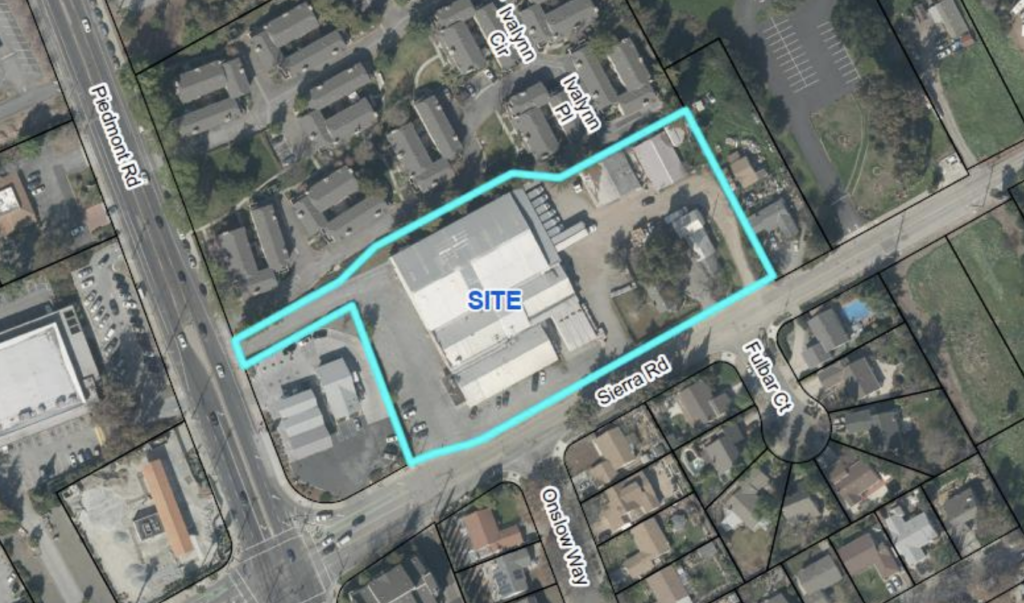
3315 Sierra Road Site Aerial Overview, image via San Jose Planning
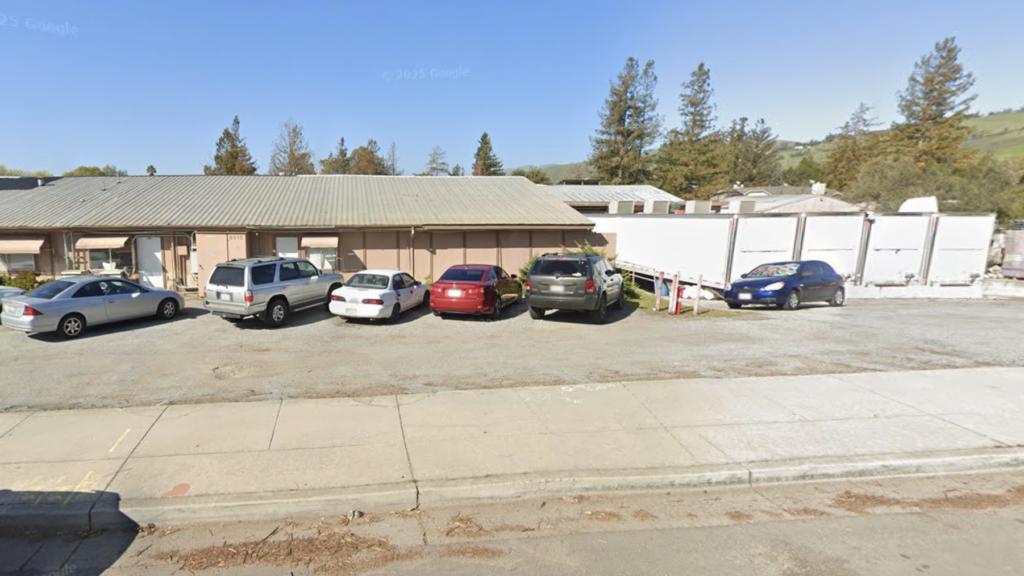
3315 Sierra Road Site Current Condition, image via Google Street View
Subscribe to YIMBY’s daily e-mail
Follow YIMBYgram for real-time photo updates
Like YIMBY on Facebook
Follow YIMBY’s Twitter for the latest in YIMBYnews

