Development permits have been filed for a six-story mixed-use infill project at 1451 Mason Street in San Francisco’s Nob Hill neighborhood. The project is expected to replace a narrow parcel currently used for surface parking with nine apartments and ground-floor retail. SF Permitting Inc. is the project applicant, working with Architects SF.
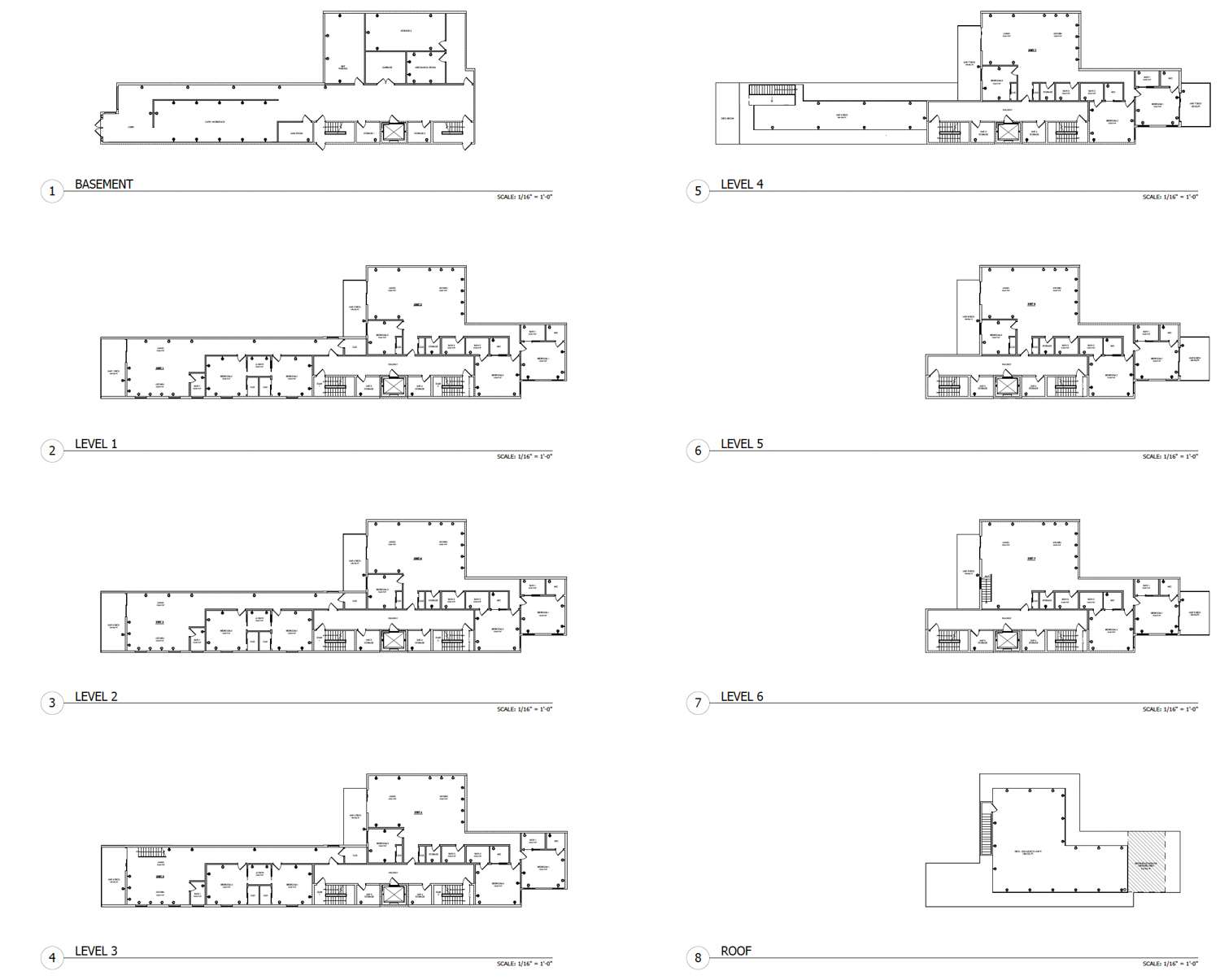
1451 Mason Street floor plans, illustration by Architects SF
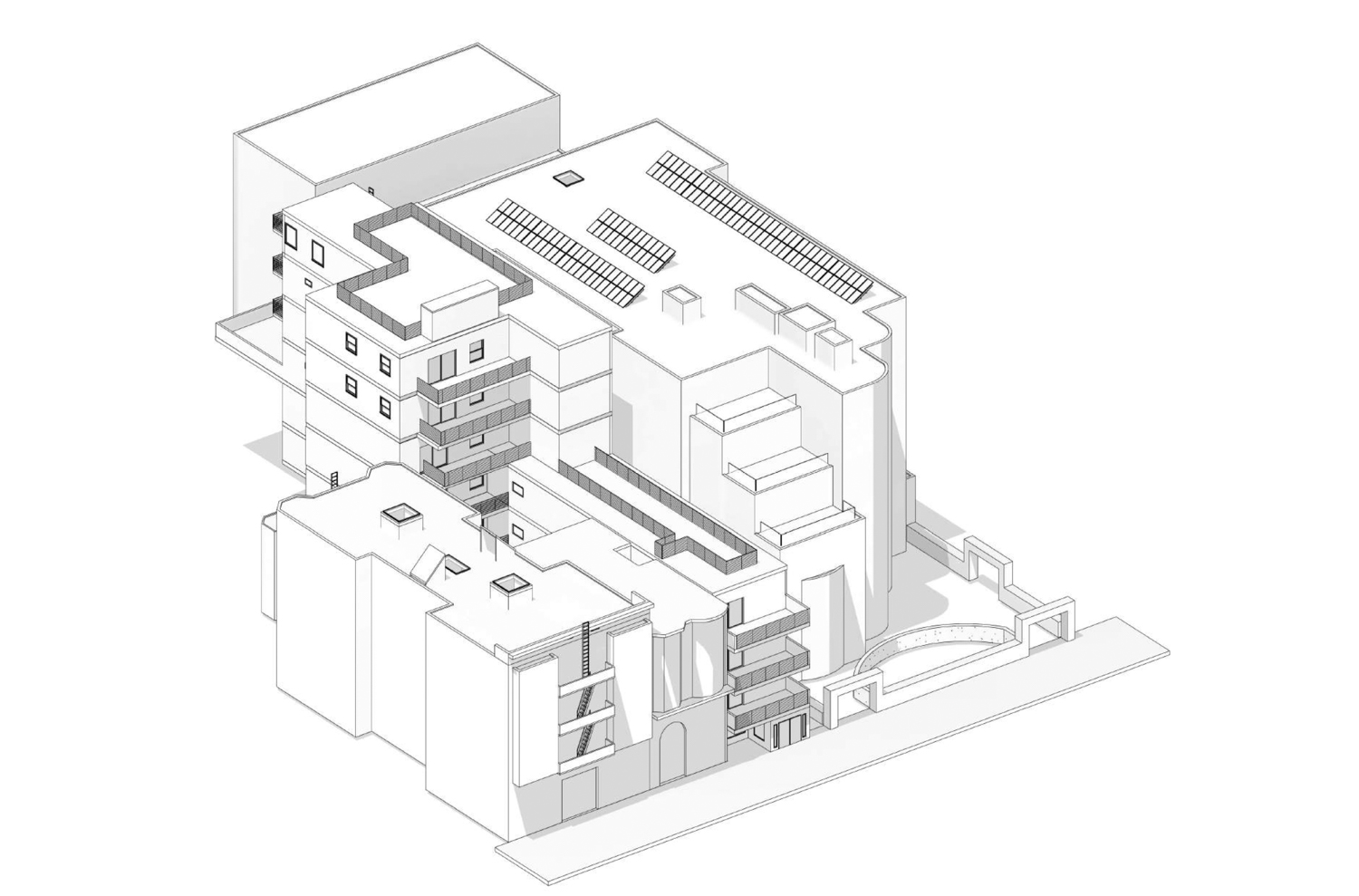
1451 Mason Street aerial overview, illustration by Architects SF
The roughly 71-foot-tall development is expected to yield around 18,400 square feet, including 17,775 square feet of housing and 620 square feet of ground-level retail. Parking for 10 bicycles will be included. Unit types will vary slightly, with four two-bedrooms and five three-bedrooms. Illustrations show the complex will conform to the irregularly-shaped parcel, with a four-floor structure overlooking Mason Street, and the structure reaching up six floors in the rear.
The property owner is listed as Really Yes LLC, a shell company associated with 36-38 Gough Street in the city.
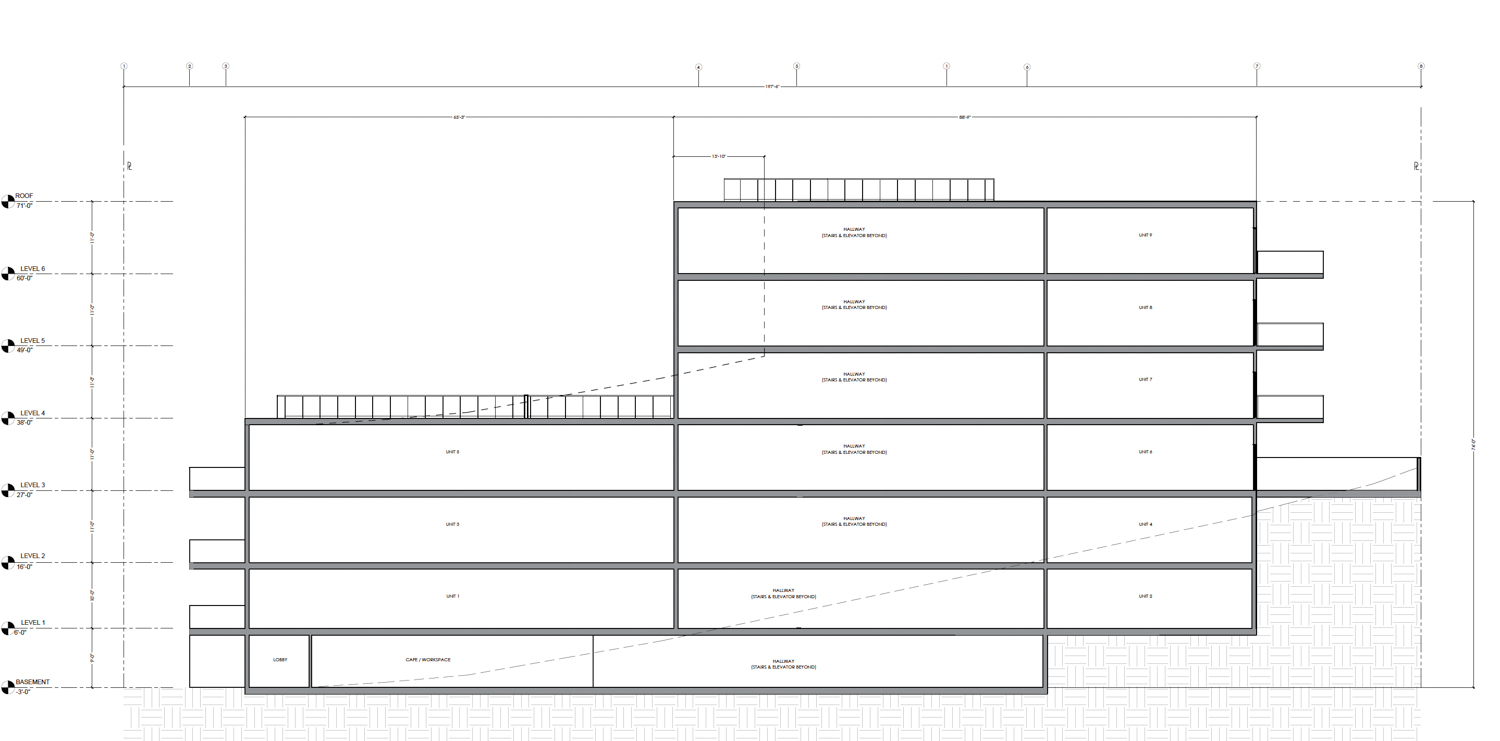
1451 Mason Street vertical cross-section, illustration by Architects SF

1451 Mason Street, image via Google Street View
The 0.13-acre property is located along Mason Street between Pacific Avenue and Broadway. Future residents will be directly across from the Chinatown Public Health Center. Reconstruction of the medical facility is expected to start next year.
Public records show the property last sold in early 2024 for $700,000. Construction is expected to cost around $2.5 million, with a timeline not yet established.
Subscribe to YIMBY’s daily e-mail
Follow YIMBYgram for real-time photo updates
Like YIMBY on Facebook
Follow YIMBY’s Twitter for the latest in YIMBYnews


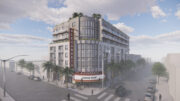
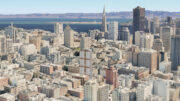
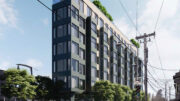
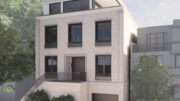
Be the first to comment on "Plans Filed For Apartments at 1451 Mason Street at Nob Hill, San Francisco"