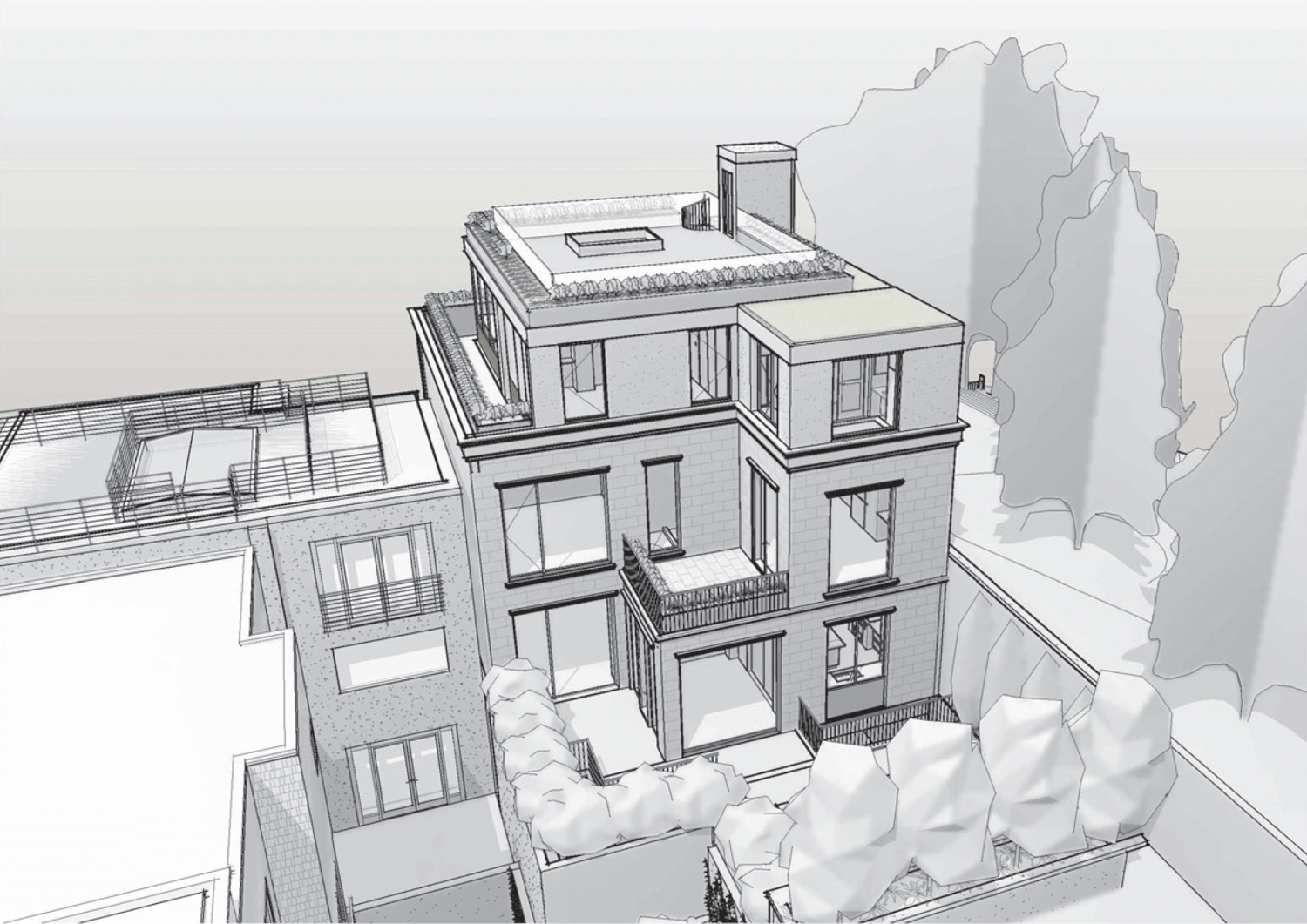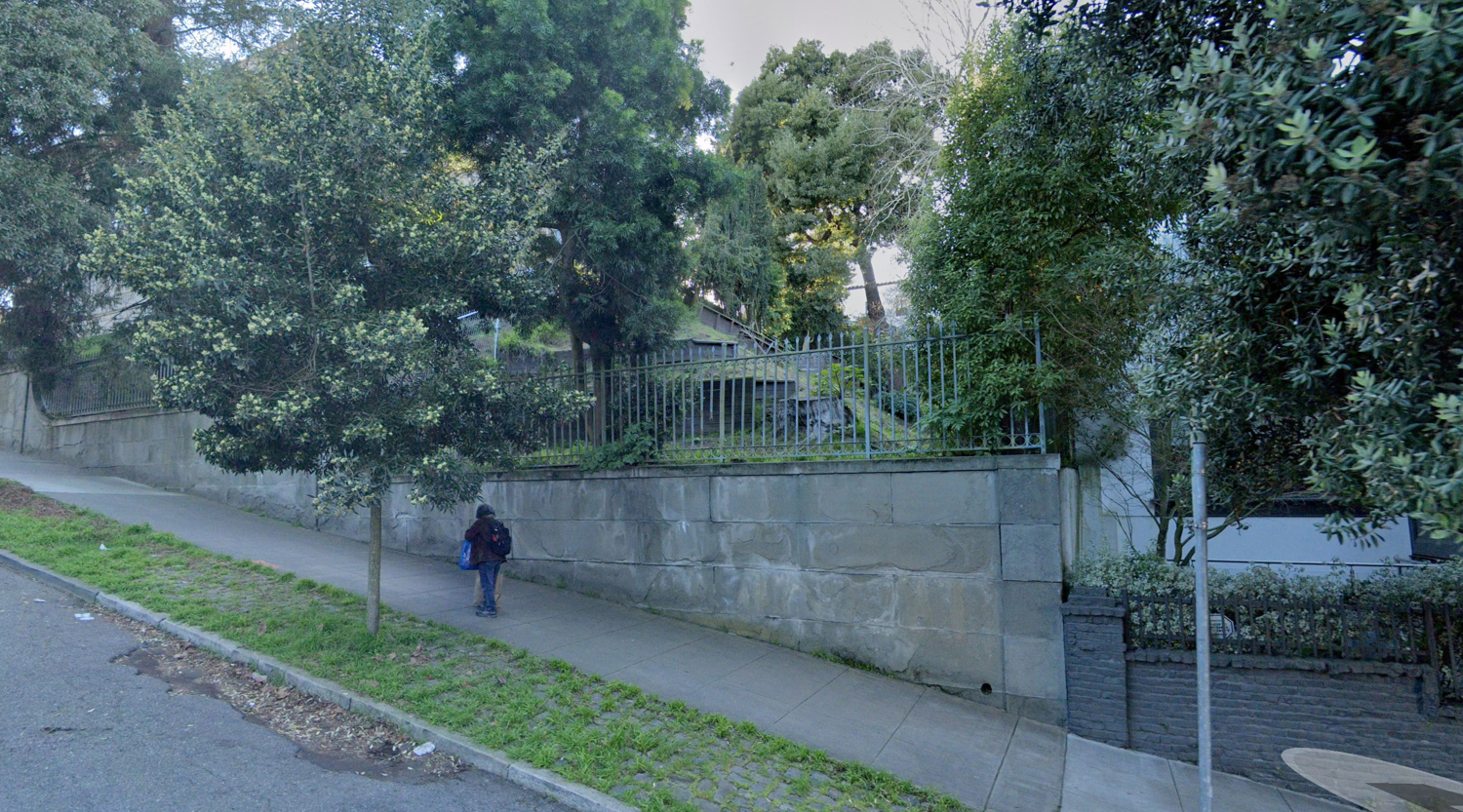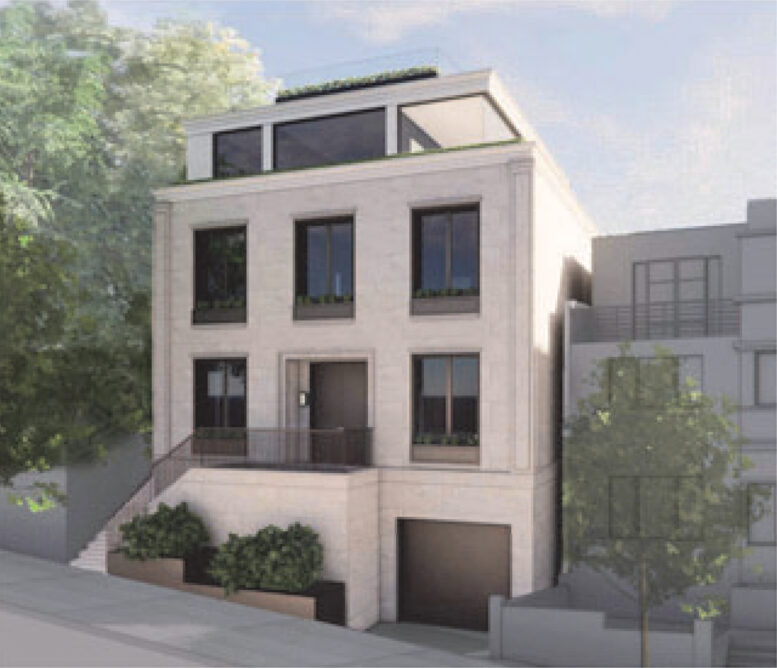New construction permits have been requested for a new four-story home at 125 Maple Street in the Presidio Heights neighborhood of San Francisco. The project will replace a vacant lot behind the opulent 1904-built Koshland House mansion. Sutro Architects is responsible for the application and design.

125 Maple Street, illustration by Sutro Architects

125 Maple Street rear view, illustration by Sutro Architects
The roughly 39-foot-tall house will yield 5,940 square feet, including a basement garage and terraces. Facade materials are not listed, but the rendering and elevations show the complex wrapped in sandstone blocks.
The style matches the next-door neighbor, the extraordinary Koshland House, built between 1902 and 1904, designed by Franklin S. Van Trees, and inspired by the Petit Trianon chateau in France.

125 Maple Street site map, illustration by Sutro Architects

125 Maple Street, image via Google Street View
Planning applications have been filed to modify the lot line between 125 Maple Street and 3725 Jackson Street, increasing the size of the 125 Maple Street parcel to 0.08 acres.
SK Maple LLC is listed as the property owner. The estimated cost and timeline for construction have yet to be shared.
Subscribe to YIMBY’s daily e-mail
Follow YIMBYgram for real-time photo updates
Like YIMBY on Facebook
Follow YIMBY’s Twitter for the latest in YIMBYnews






Interesting definition of a “vacant lot”, as one can tell by the recent fencing that the rear lot has been recently subdivided and that the retaining wall on Maple is 120 years old. It’s beautiful stylized continuity will be cut off and changed. Some more of the charm & beauty of Presidio Heights will be gone forever, alas.
People like Doug would have prevented the Stone Age from advancing into the Bronze Age if they could.
NIMBYs are the most pathetic of anti-progress luddites.
“historic retaining wall” lol
The stone facade and overall symmetry make this design look actually very nice. Rare in an era when most new American buildings avoid symmetry and traditional materials like the plague.
Doug this is a YIMBY page, not a NIMBY page.
yimby’s love sucking off asshole billionares
It’s NIMBYs who suck off landlords. The less housing you build the higher landlords can increase rent.
Anyone who has been around a while will remember that 1 Maple and 2725 Jackson were only built in 1971. Somehow Presidio Heights and SF managed to survive the “beautiful stylized continuity” being cut off and changed, as two families were given houses in which to live. To the ramparts! Where is the “Society to Save the Historic Retaining Walls” when we need them?