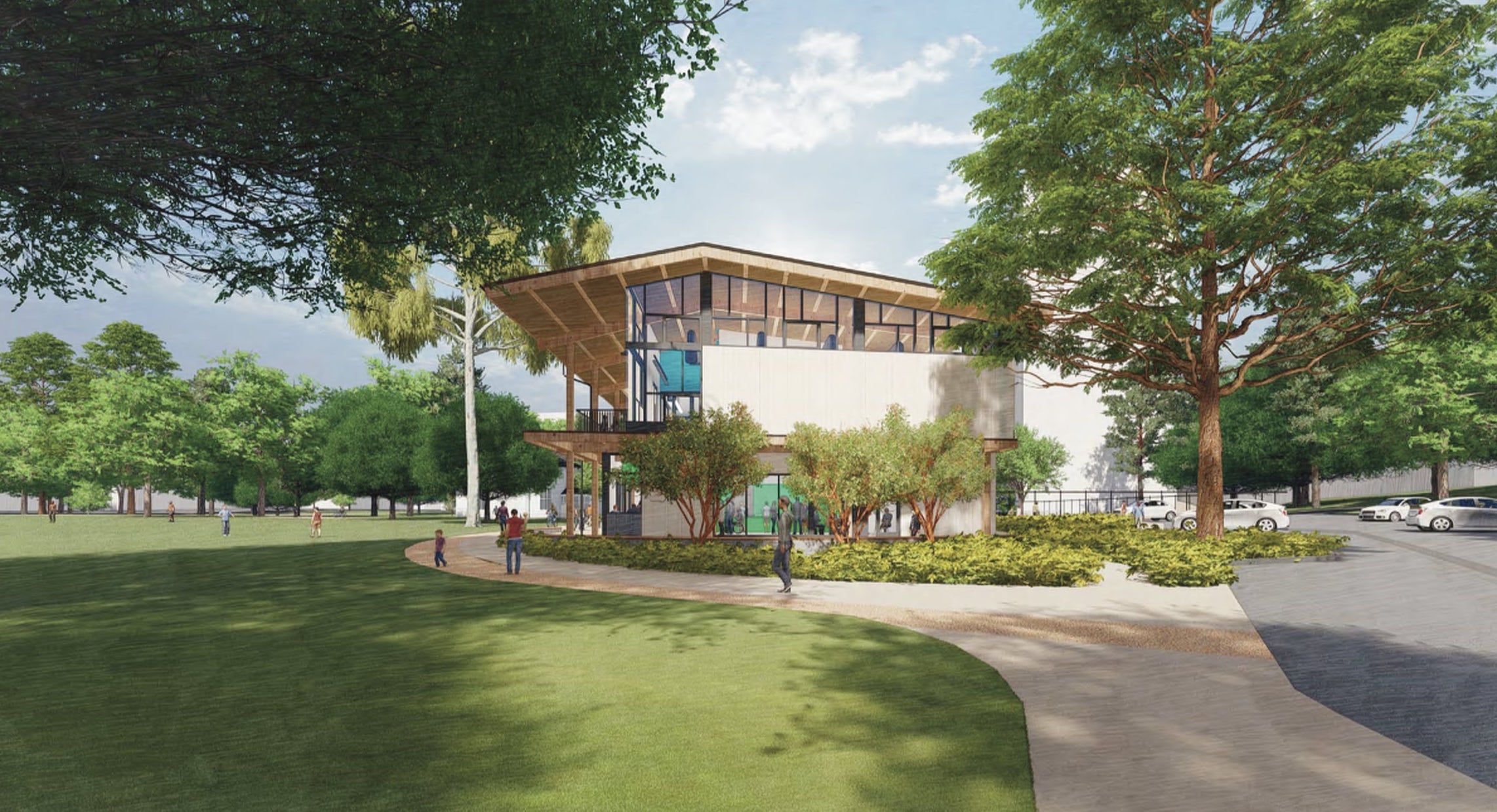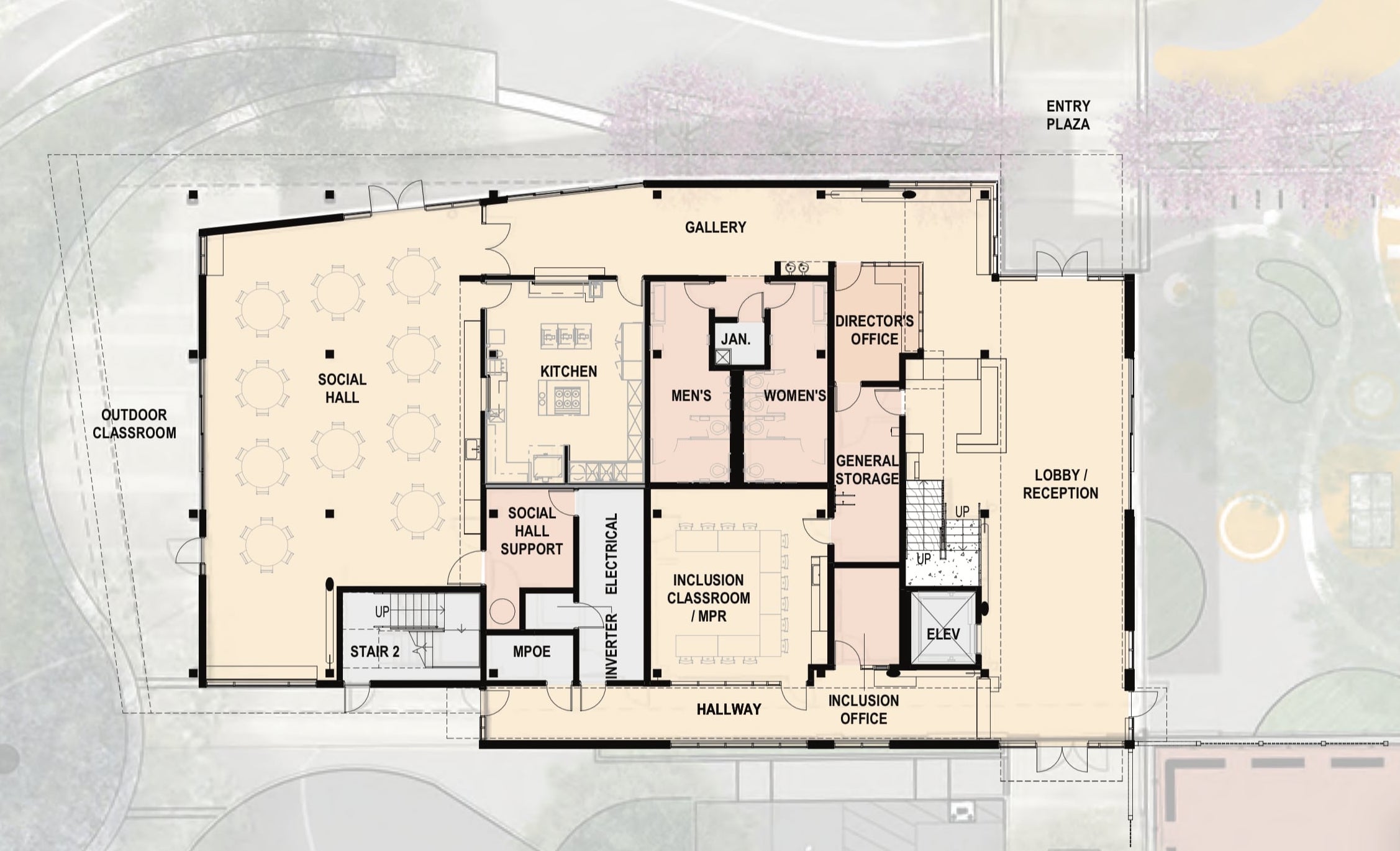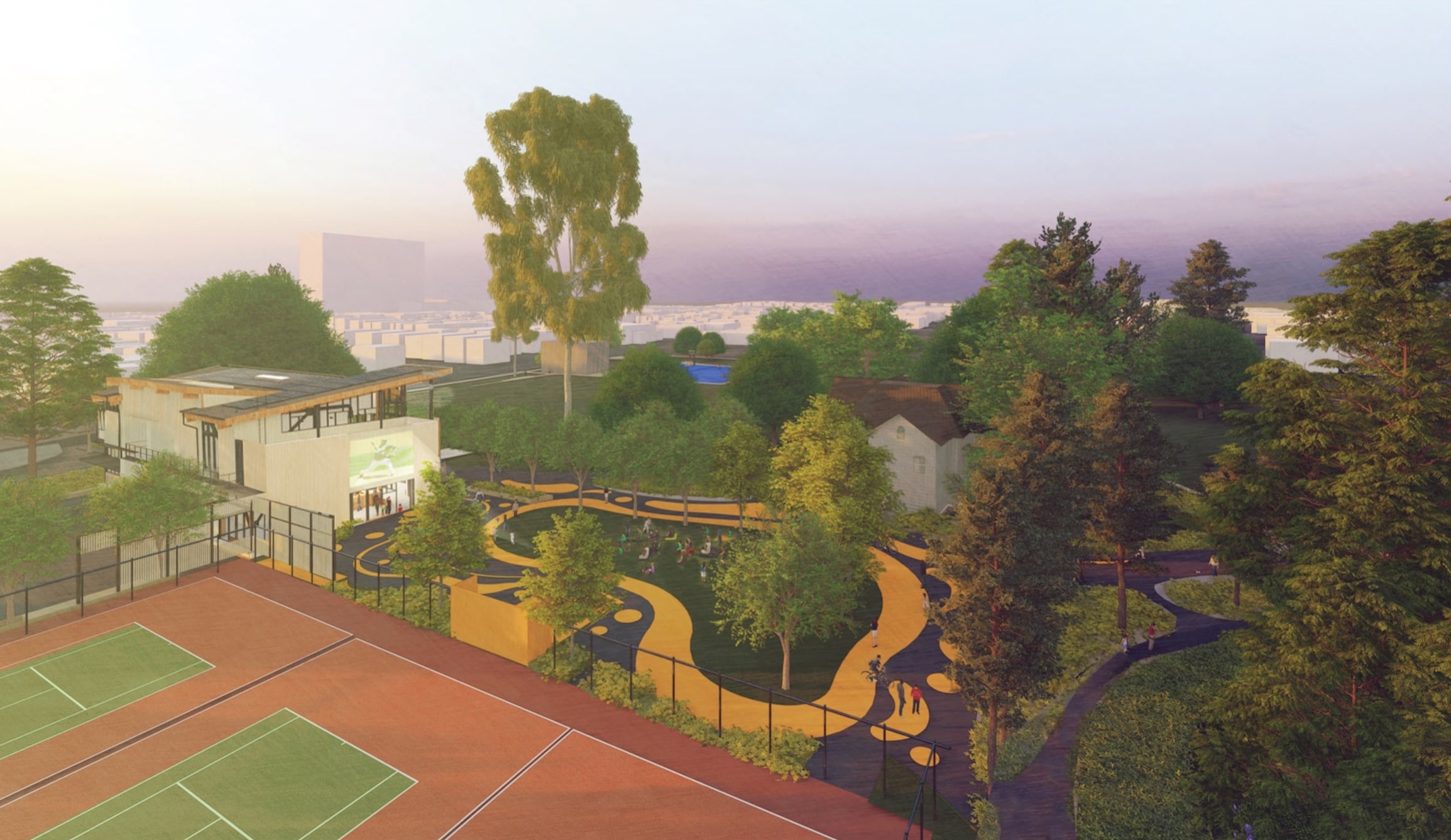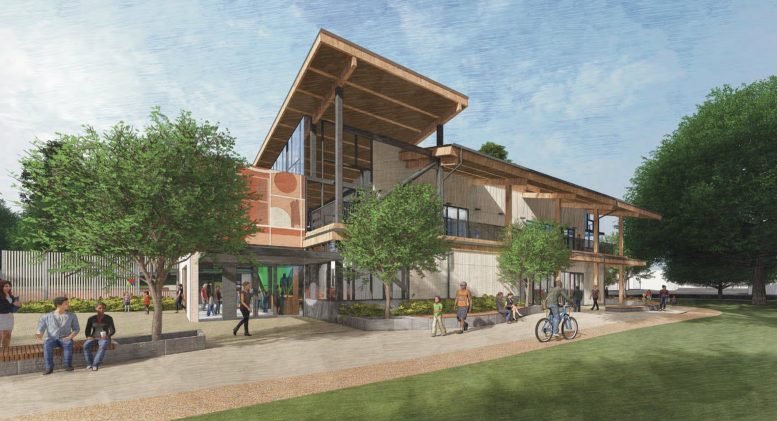The City of Oakland has proposed to design and construct a new community center at Mosswood Park, Mosswood, Oakland. The project proposes to create a new hub to offer civic, cultural, educational activities for Oakland residents. Mosswood Park spans eleven acres, located in North Oakland, and is surrounded by streets on three sides and the 580 freeway to the south. The new building project’s objective is to create a state-of-the-art facility that will foster a sense of community, wellness, recreation, and learning.
Leddy Maytum Stacy (LMS) Architects is managing the design concept and construction. Einwiller Kuehl Landscape Architecture is managing the landscape architecture of the project.

Mosswood Park Community Center via LMS Architects

First Floor Community Center via LMS Architects

Mosswood Park Aerial View via LMS Architects
The Community Center will incorporate sustainable design principles and the City’s ‘Art in Public Places’ program. The first-floor plan includes a social hall, a gallery, restrooms, a classroom space, office and storage space, and a reception-lobby. The second floor provides space for amenities like a computer lab, a classroom, maker’s space, restrooms, a gallery, and a terrace.
The project is under construction, and the anticipated date of completion is Summer 2023.
Subscribe to YIMBY’s daily e-mail
Follow YIMBYgram for real-time photo updates
Like YIMBY on Facebook
Follow YIMBY’s Twitter for the latest in YIMBYnews






Be the first to comment on "Design Updates for Mosswood Park Community Center, Mosswood, Oakland"