A Vesting Tentative Tract Map and Minor Conditional use permits for on-site five units, a mini-lot development, and a shared access facility have been submitted. The property is located at 3855 West Street in Longfellow, North Oakland. The project proposal includes constructing six residential units on the vacant lot and minor front entry and setback changes.
3855 West Street LLC is the project owner and applicant. Workshop1 has its project team consisting of in-house architects, developers, brokers, and builders.
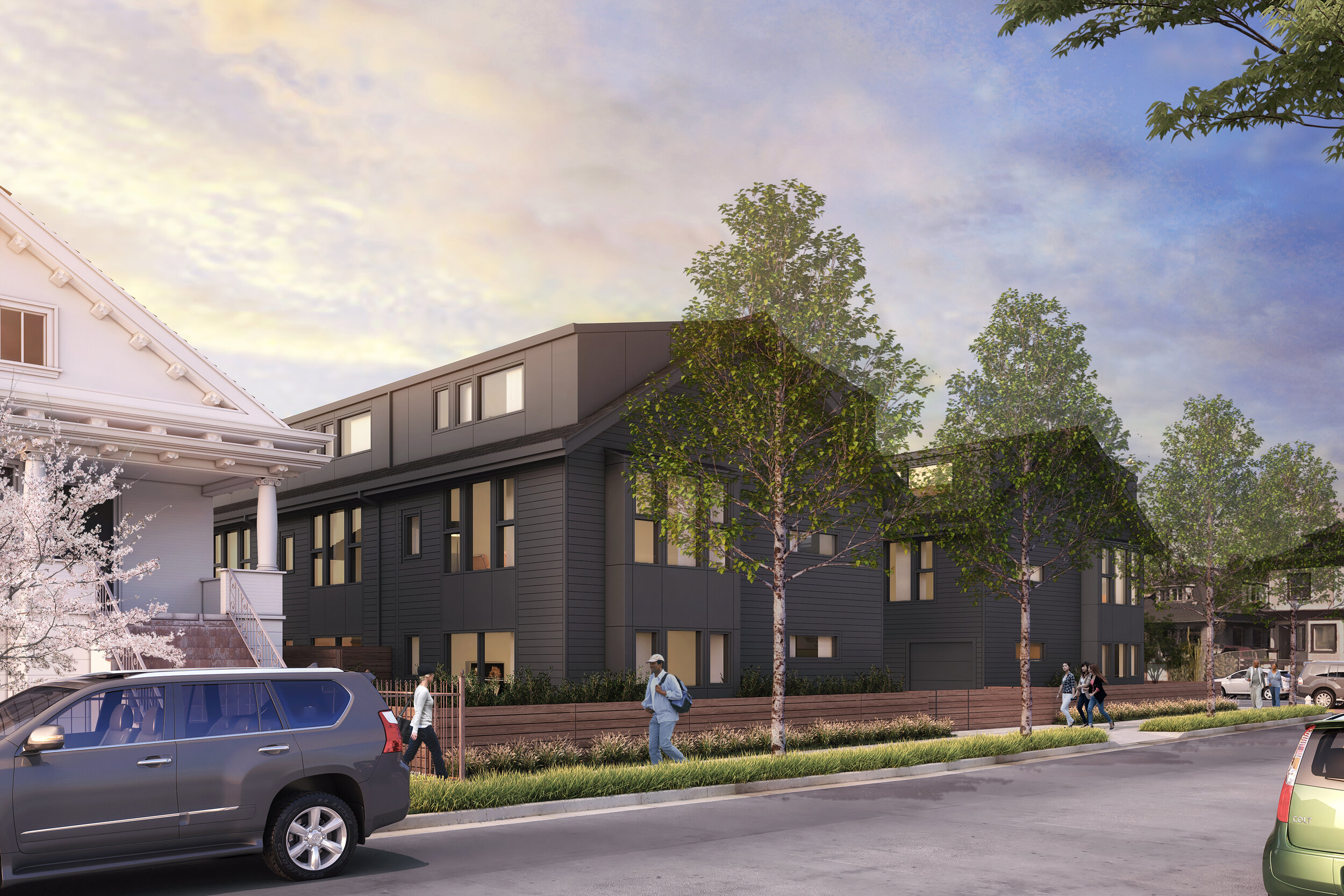
3855 West Street Rendering via Workshop1
The project site spans an area of 8,375 square feet. The gross built-up square footage is 13,760 square feet. The development will feature six single-family homes rising to an elevation of thirty feet each. Six parking spaces are also allotted on the site. The project also requires regular design review for constructing six new townhouse-style dwellings. Minor variances will be implemented to allot private open space to be substituted for group open space.
Renderings reveal a three-story facade designed in cement and lap sidings. In an earlier drawing, the exterior was furnished with colorful hues in yellow, orange, and red framing the private balconies, which have now been changed.
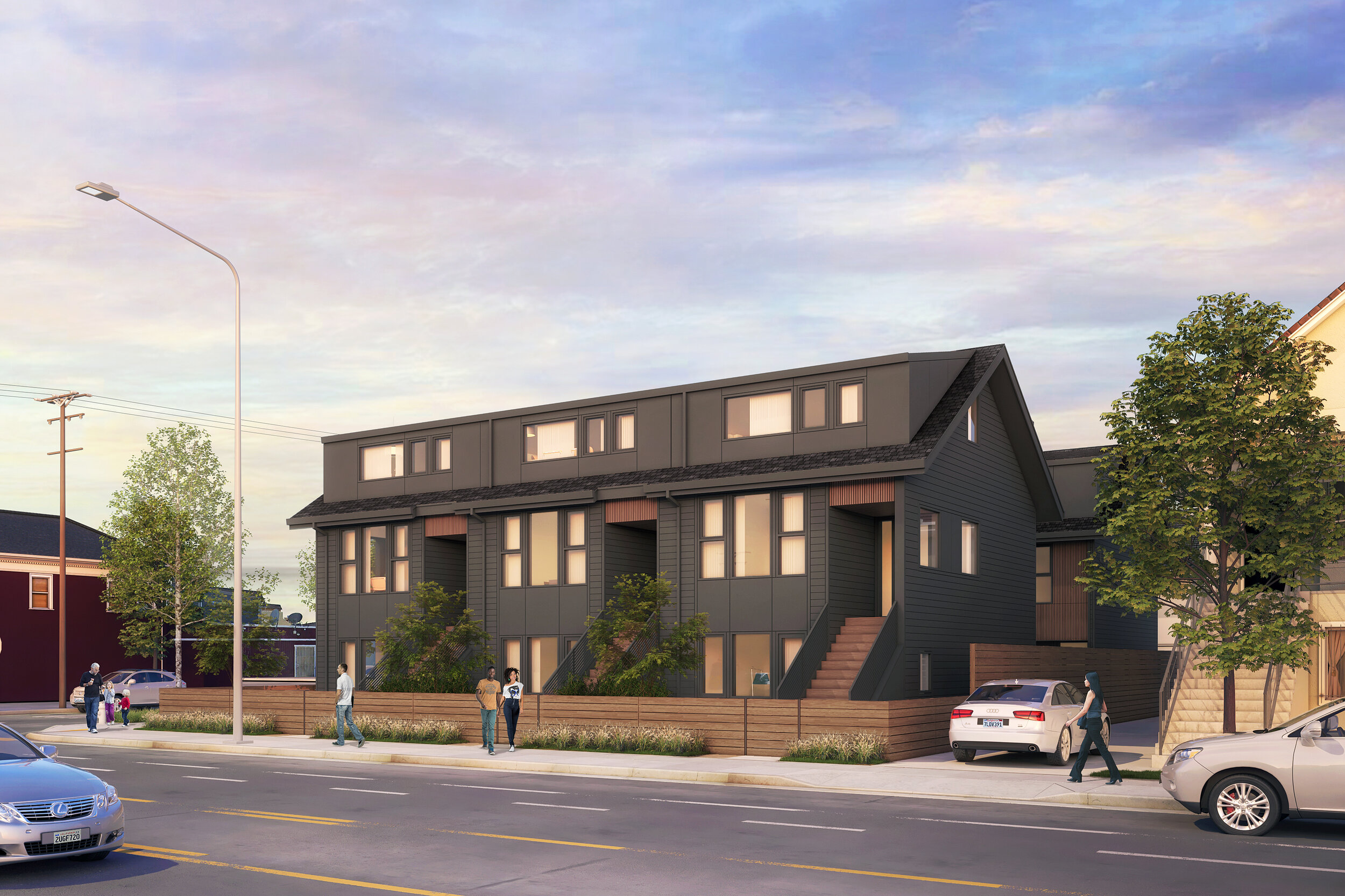
3855 West Street View via Workshop1
The previously covered report by SF YIMBY details the project covering a total area of 13,800 square feet on a corner lot situated two blocks from the MacArthur BART station.
Oakland Planning Commission will be conducting the meeting on May 5, 2021, at 3 PM, details of which can be found here.
Subscribe to YIMBY’s daily e-mail
Follow YIMBYgram for real-time photo updates
Like YIMBY on Facebook
Follow YIMBY’s Twitter for the latest in YIMBYnews

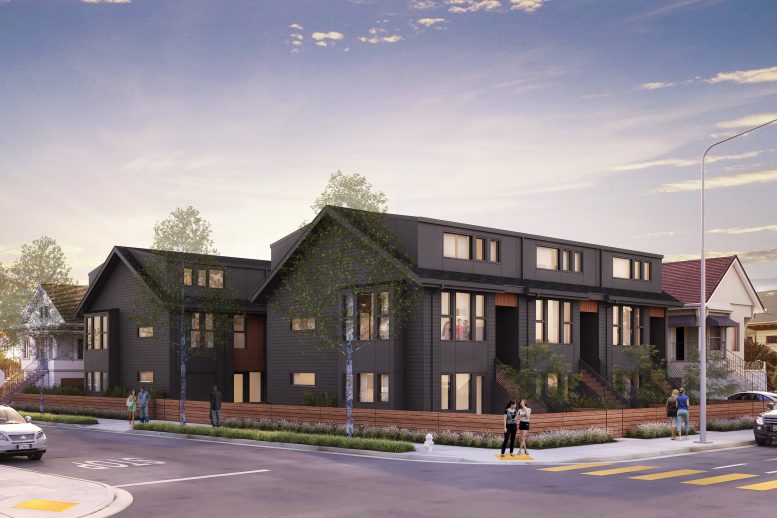
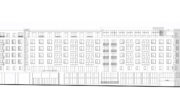
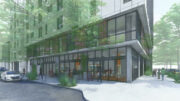
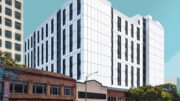
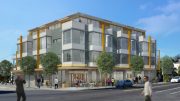
These are great! Dense + good design – build it!