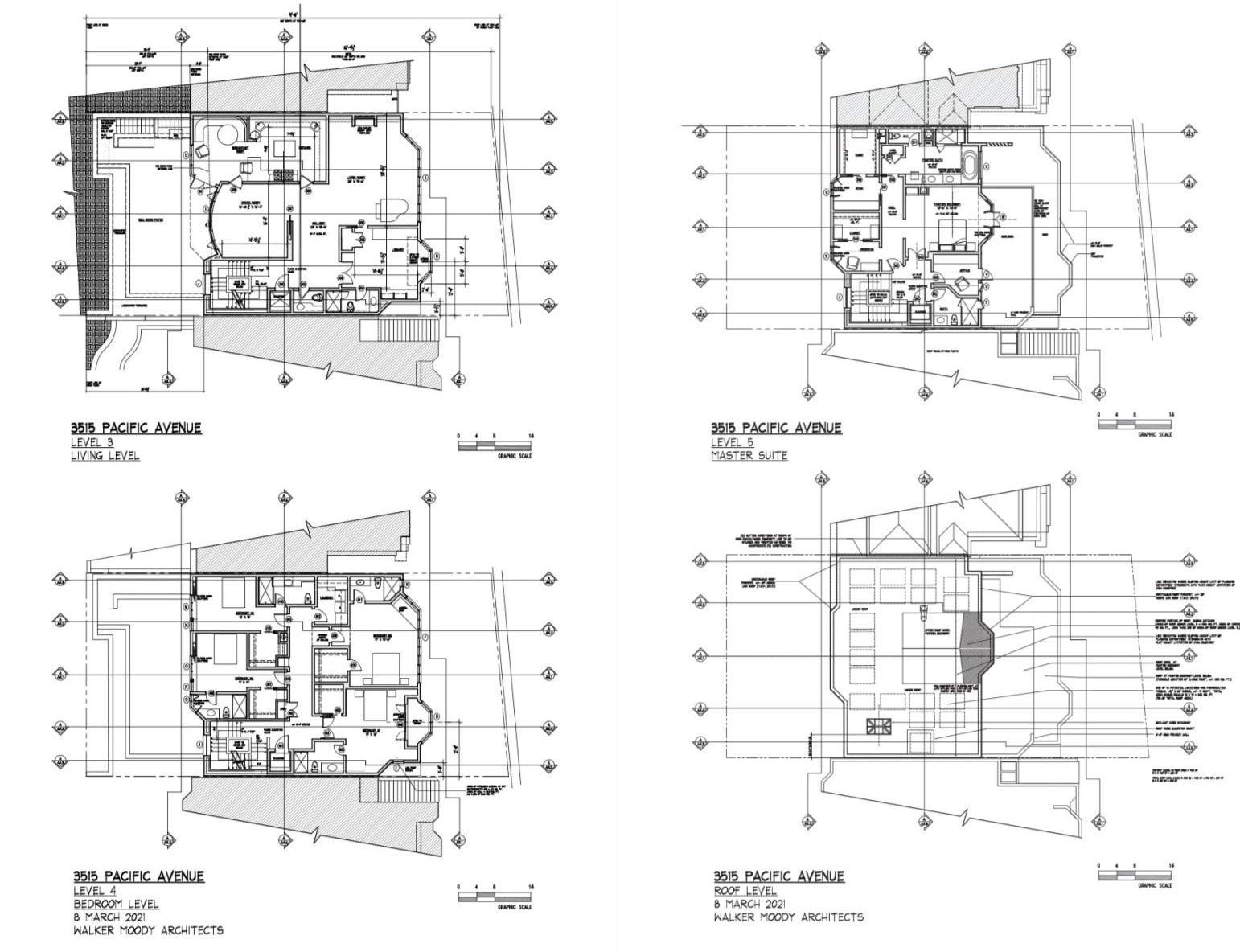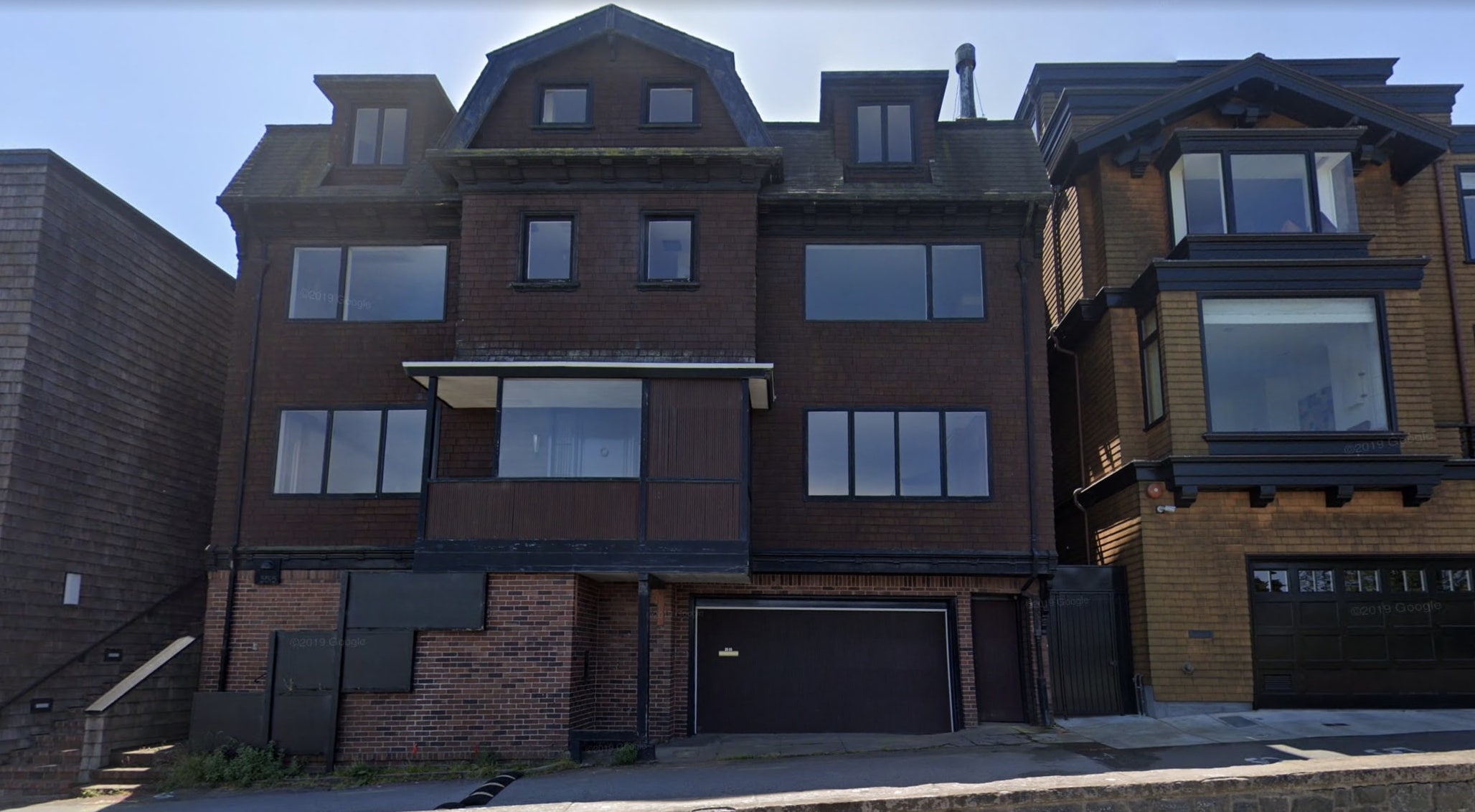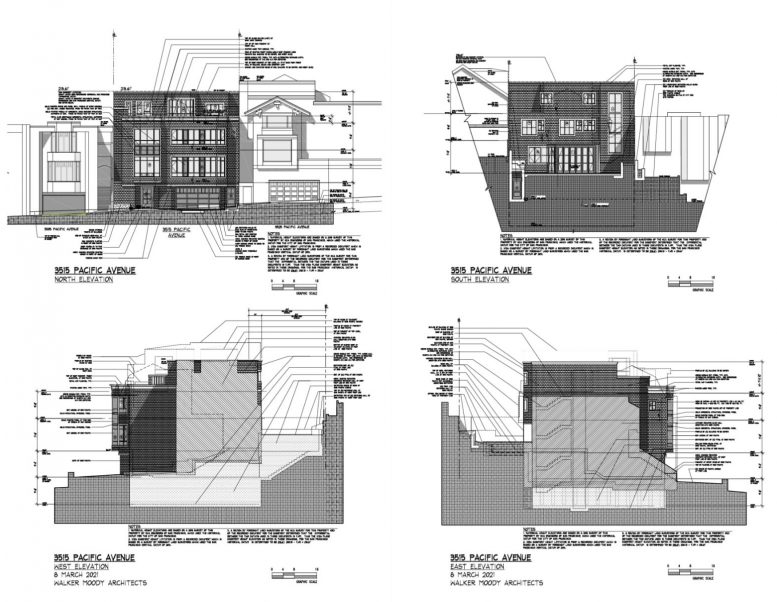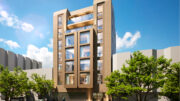New building permits have been filed for a single-family dwelling to replace a single-family dwelling at 3515 Pacific Avenue in San Francisco’s Presidio Heights. The project proposal includes the demolition of an existing three-story single-family residence with a basement and a new three-story single-family residence with a double basement.
Walker & Moody Architects is managing the design concept and construction of the house. Palo Alto-based company Patterson Hellman Properties LLC is the property owner.

3515 Pacific Avenue Floor Plans via Walker & Moody Architects
The new five-story structure, three above the ground level and two below the ground level, spans across an area of 10,027 square feet. The project requires approximately 1,100 cubic yards of excavation. The building will be supported by drilled cast-in-place reinforced concrete piers or helical piers that extend at least 19 feet below the existing grade.
The residence will rise to a height of 42 feet from Pacific Avenue street level to the rooftop.

Existing Residence at 3515 Pacific Avenue via Google Maps
The existing four-story residence has a square footage of 5,840 square feet. The property sold in May 2018 for $9.75 million.
The total cost of construction is estimated at $1.8 million. The date of project completion has not been announced yet.
Subscribe to YIMBY’s daily e-mail
Follow YIMBYgram for real-time photo updates
Like YIMBY on Facebook
Follow YIMBY’s Twitter for the latest in YIMBYnews






Be the first to comment on "Permits Filed for 3515 Pacific Avenue in Presidio Heights, San Francisco"