Construction is quickly rising at 830 Eddy Street, a new residential high-rise in the Fillmore District. The thirteen-story structure is a development by BUILD, one of the most prolific developers in the city. Once complete, it will provide 137 new houses to a quickly-developing neighborhood.
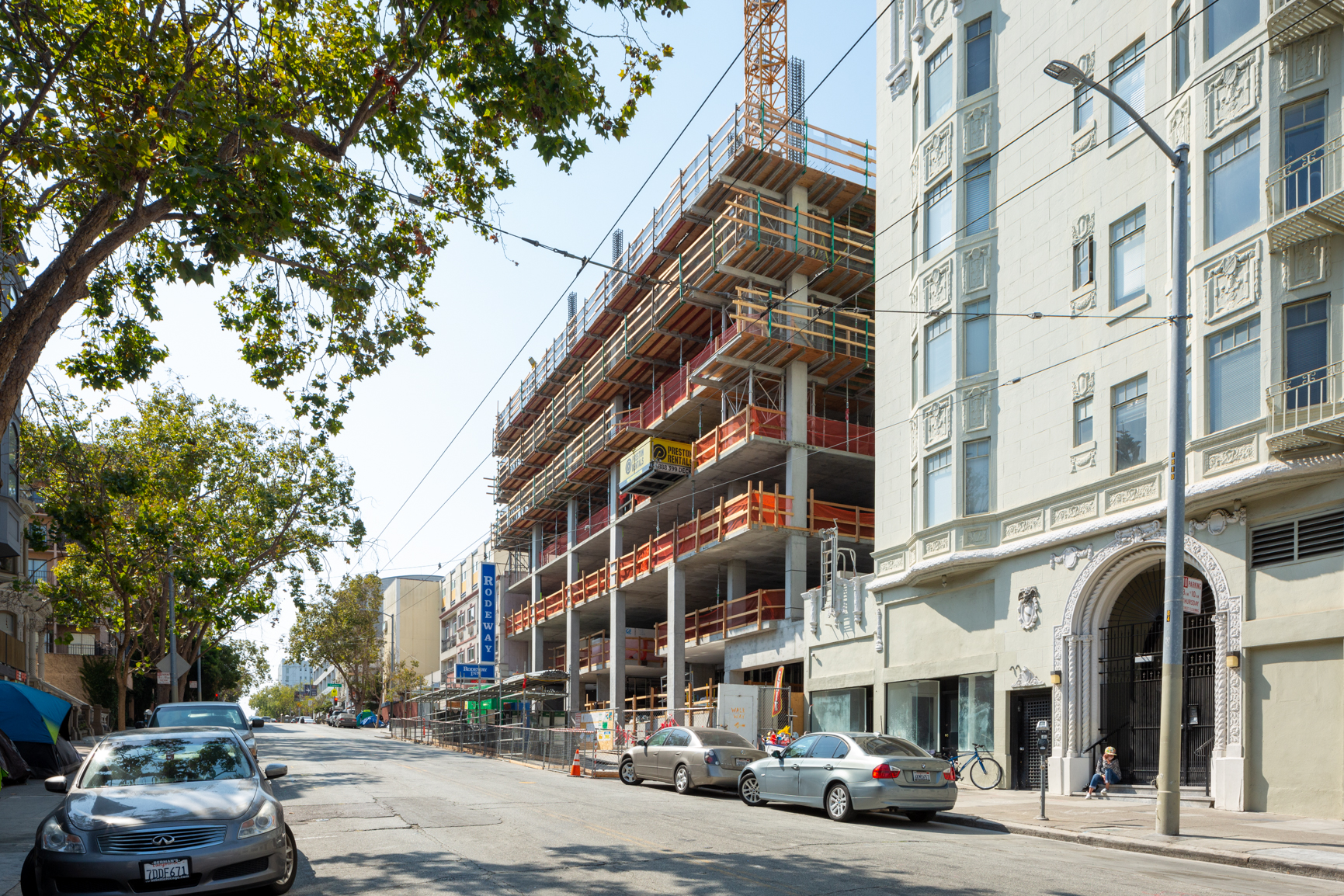
830 Eddy Street, image by Andrew Campbell Nelson
BAR Architects is responsible for the design. The tower will include a mixture of floor-to-ceiling windows complemented by off-white palette panels framing every two floors, with the top floor’s framing extending above the curtain-wall glass to the rooftop terrace. The architecture firm describes their facade as such; “The infill walls and windows are deployed rhythmically to contrast the rigor of the frames. An “off white” palette reflects the color and texture of early 20th-century apartment buildings in the city.”
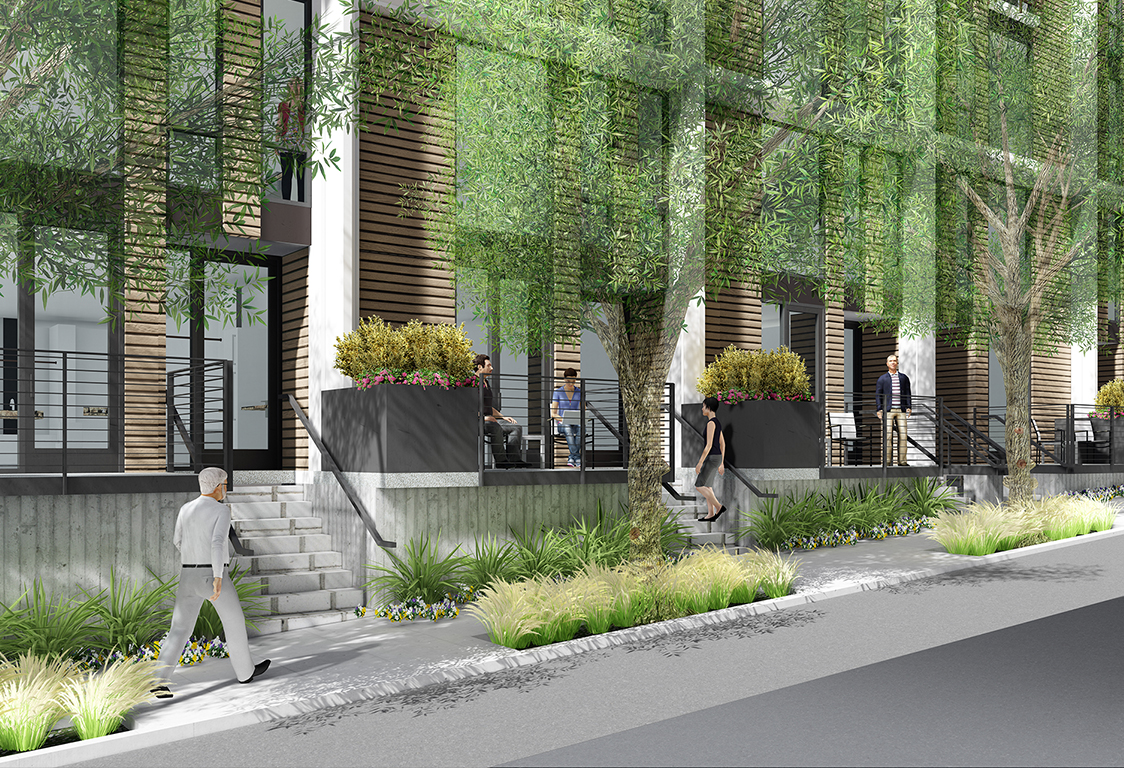
830 Eddy Street view from Willow Street, rendering by Law Winery
The tower will offer residential stoops and balconies along the greyish five-floor street edge facade along Willow Street. A setback on the Willow Street-facing portion of the building will also create an added sixth-story courtyard for residents.
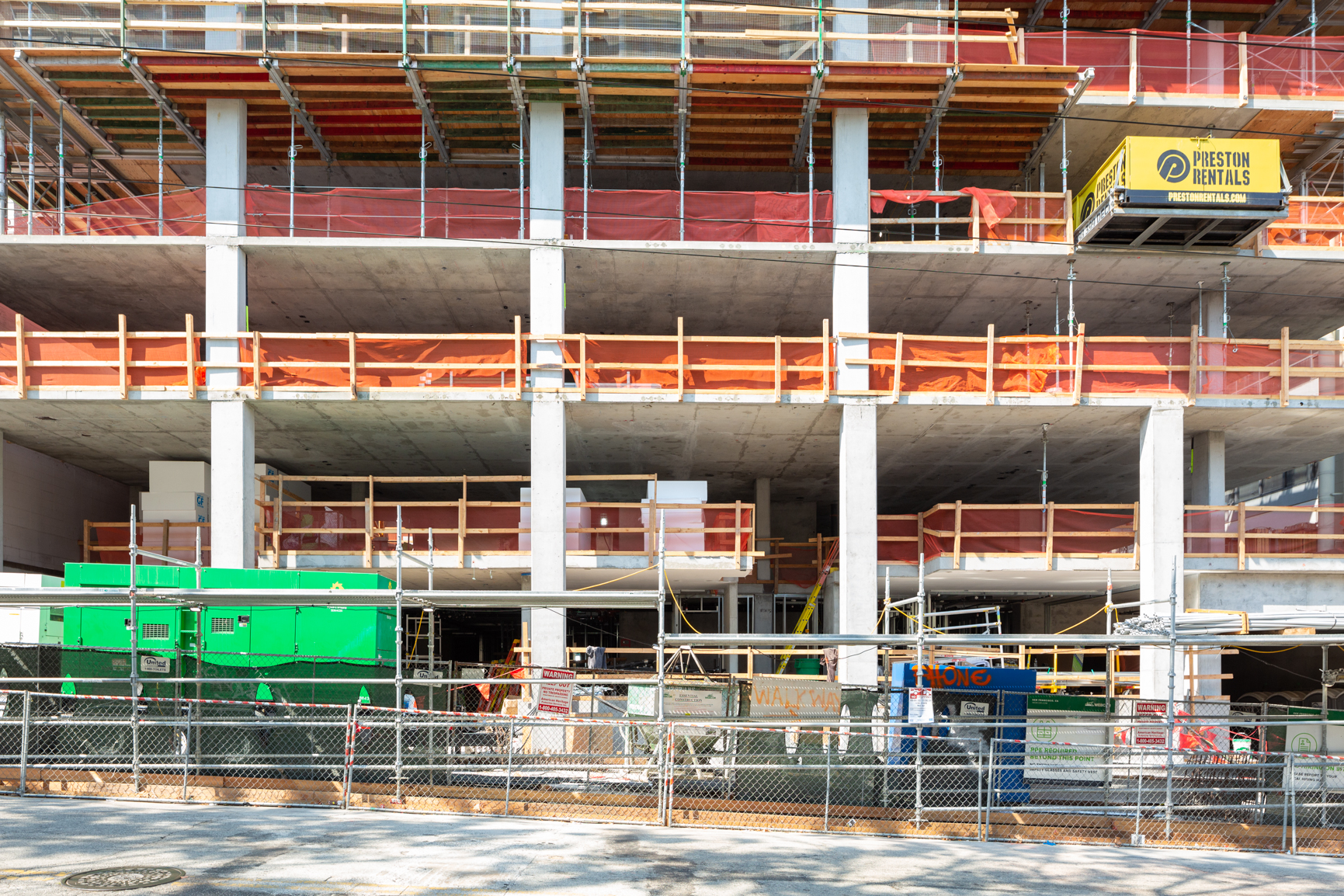
830 Eddy Street, image by Andrew Campbell Nelson
Demolition permits for the previous structure at 830 Eddy Street were filed in September of 2018, with a $7.5 million sale for the two-story parking garage going through in November of the same year. In June of this year, images showed the construction at basement-levels. This week the tower has now passed its halfway point to the pinnacle.
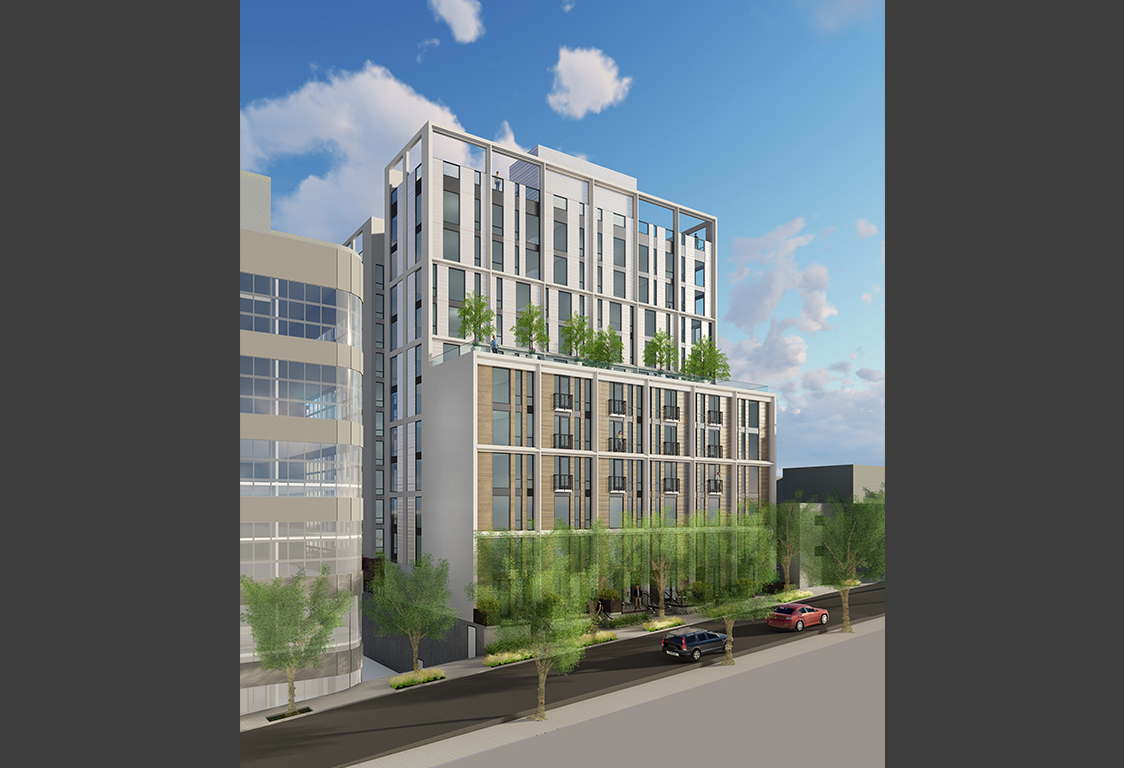
830 Eddy Street view from Willow Street, rendering by Law Winery
Soon, the building will stand an estimated 130 feet above the street level. The structure will yield nearly 140,000 square feet, of which 91,740 square feet will be for residential use, which translates to roughly 670 square feet per unit.
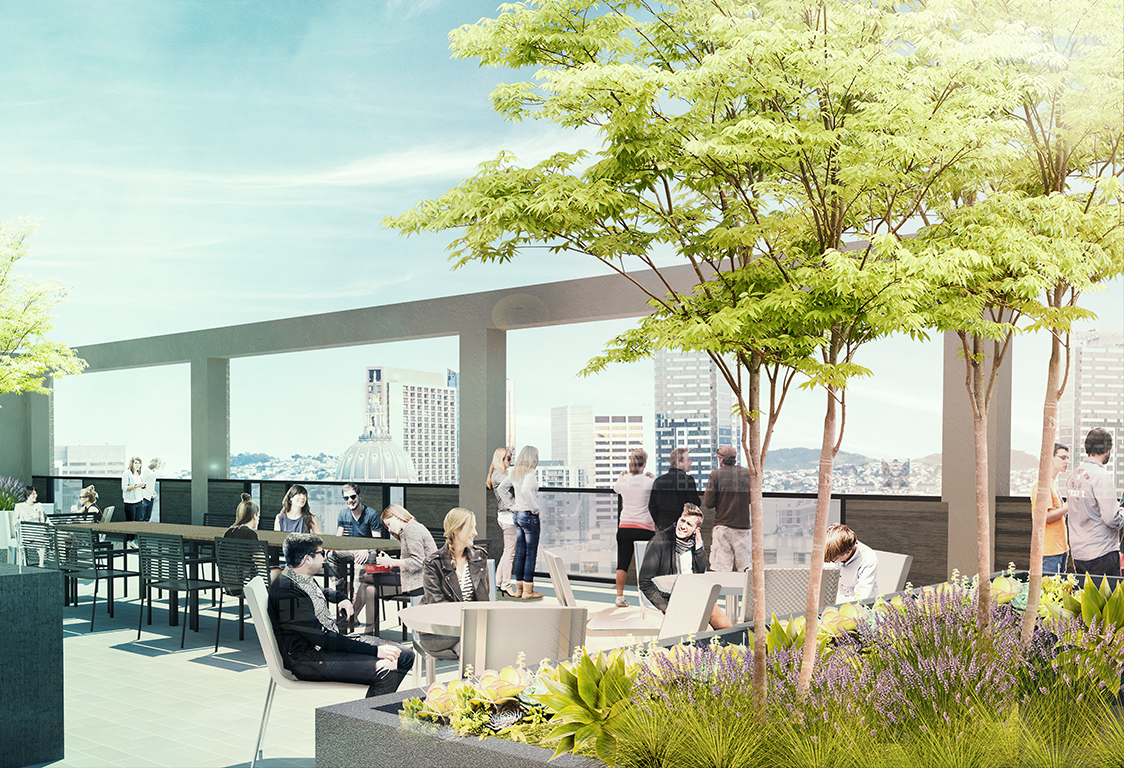
830 Eddy Street rooftop view, rendering by Law Winery
Below-street construction includes two to three floors of parking, yielding eighty-two spots. The project also provides space to park 126 bicycles. Of the 137 residential units, three will be developed as town-house units, meaning large homes that rival single-family dwellings. Residents will also gain access to 9,390 square feet of open space, with landscaping by Miller Company. BUILD will include twenty units at affordable housing costs.
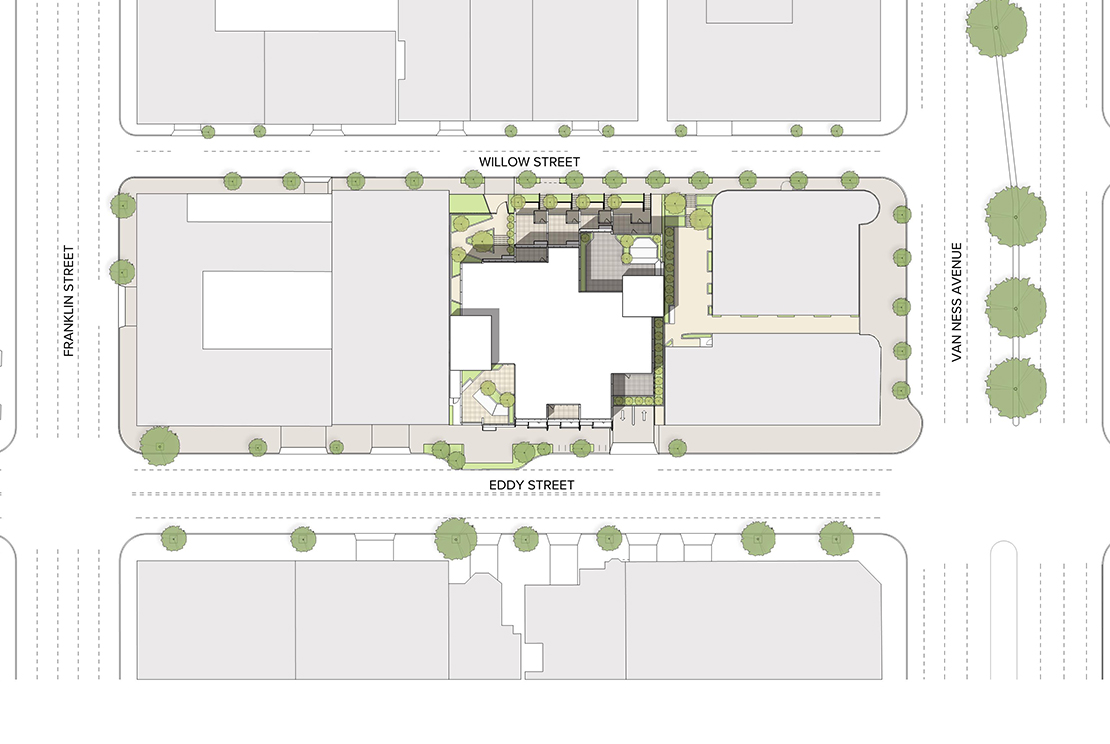
830 Eddy Street site plan, rendering by Law Winery
The development is just half a block from Van Ness Avenue, where the city’s rapid bus transit line is nearing completion.
Completion can be expected sometime next year.
Subscribe to YIMBY’s daily e-mail
Follow YIMBYgram for real-time photo updates
Like YIMBY on Facebook
Follow YIMBY’s Twitter for the latest in YIMBYnews

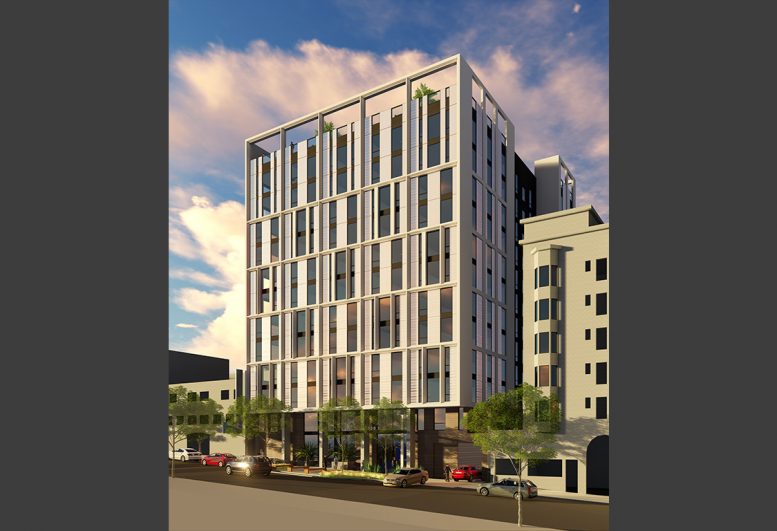




Be the first to comment on "Construction Update for 137-Unit 830 Eddy Street, Fillmore District, San Francisco"