Plans for a multi-family development at 2214 Cayuga Avenue in the Outer Mission, San Francisco, are heading before the city planning commission later this week. The site is on an oddly shaped lot situated between Cayuga Avenue, Sickles Avenue, and Alemany Boulevard. The site is near the Daly City BART Station, providing easy transit access to locations throughout the region.
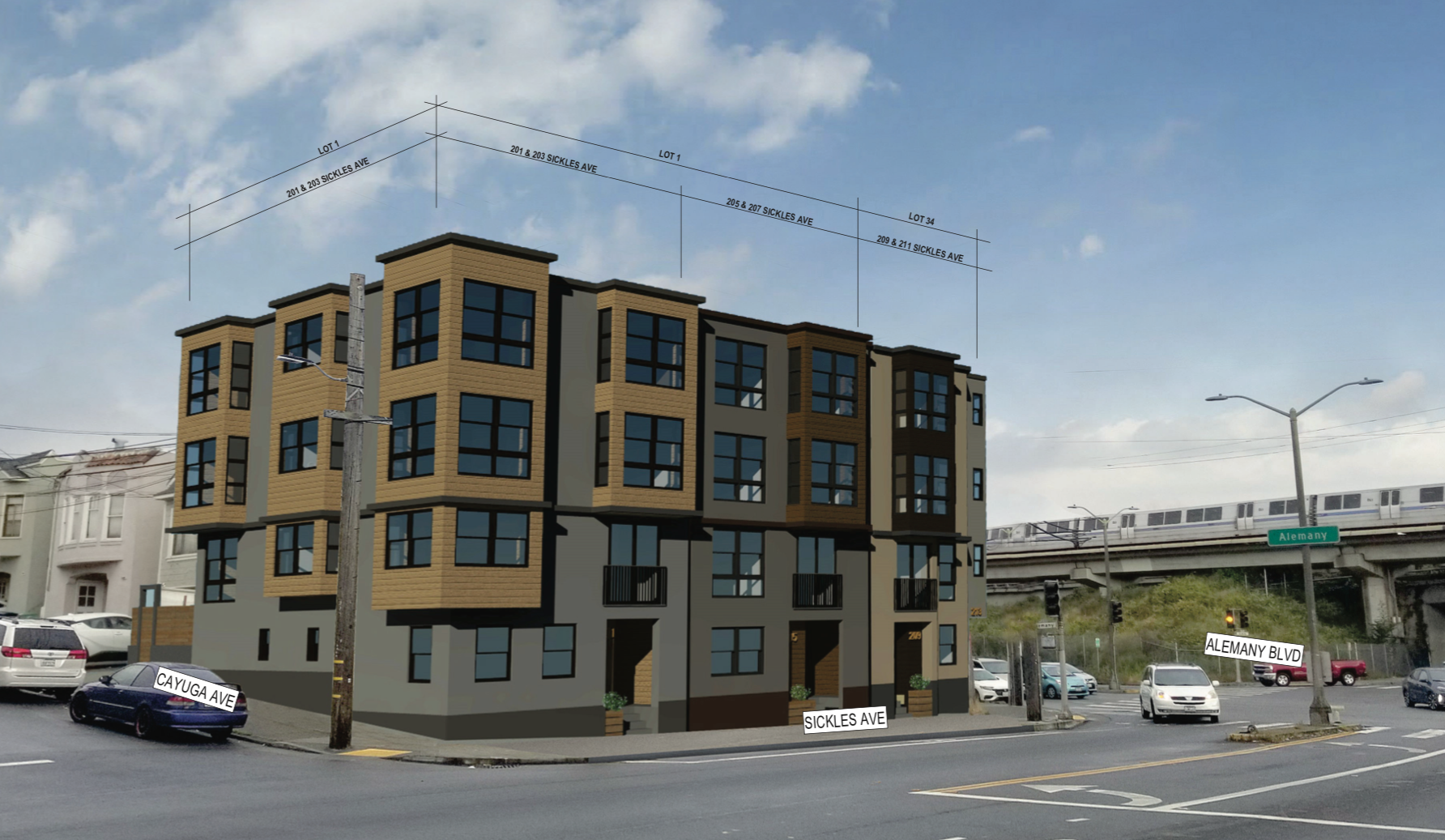
Rendering of the project created by Schaub Ly Architects.
The site plans involve constructing four new, 40-foot residential buildings to produce seven residential units and 41 bedrooms. Seven bicycle spaces will be provided for residents of the project. All units will be family-friendly, with a minimum of five bedrooms per dwelling space. The project will contain approximately 5,292 square feet of space.
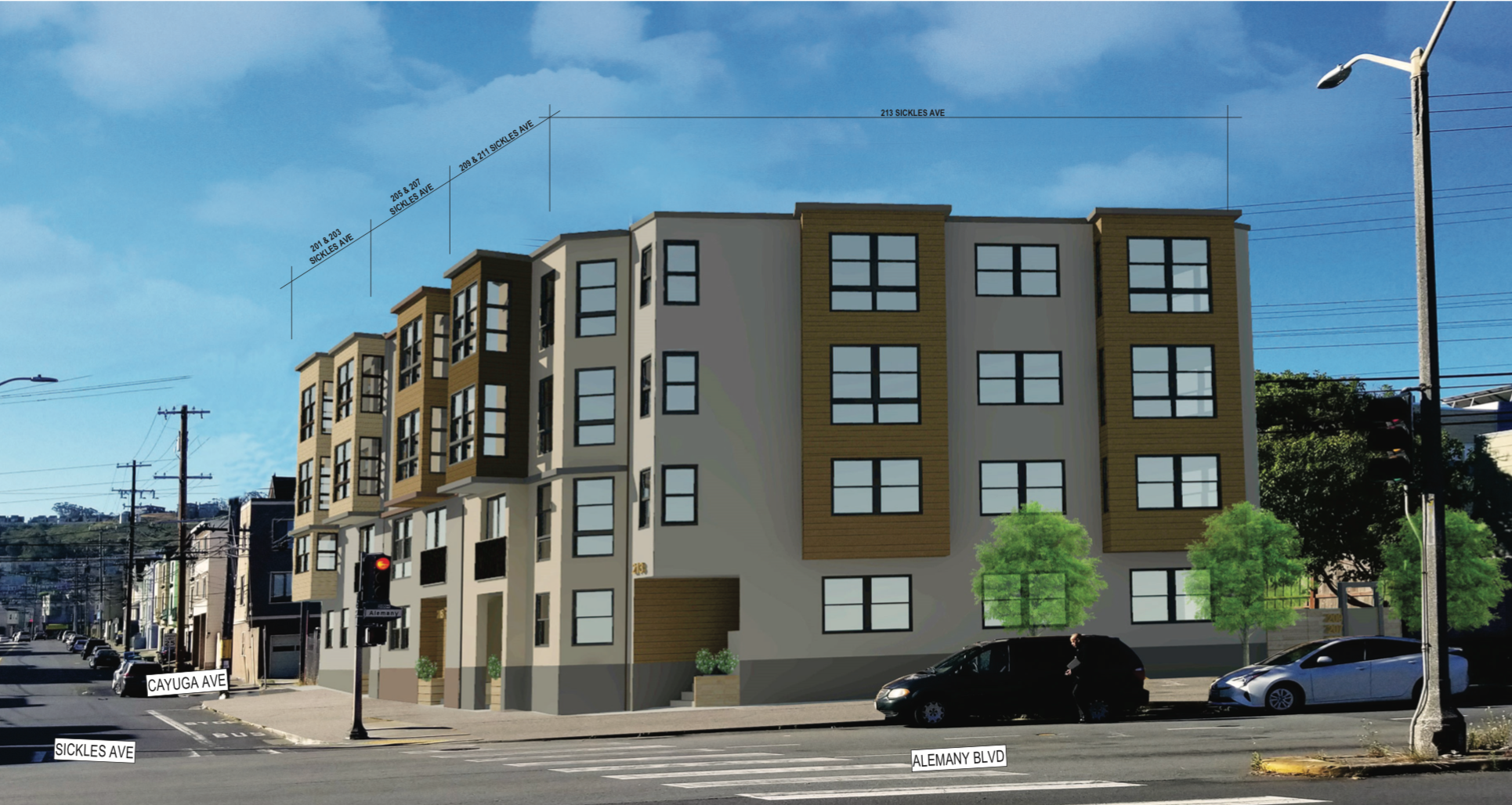
Rendering of the project via Schaub Ly Architects.
Renderings for the project show a pleasant eye-catching design along the high volume intersection. The structure will have a primary color of gray but with large, boxy cut-outs that will utilize different tan shades.
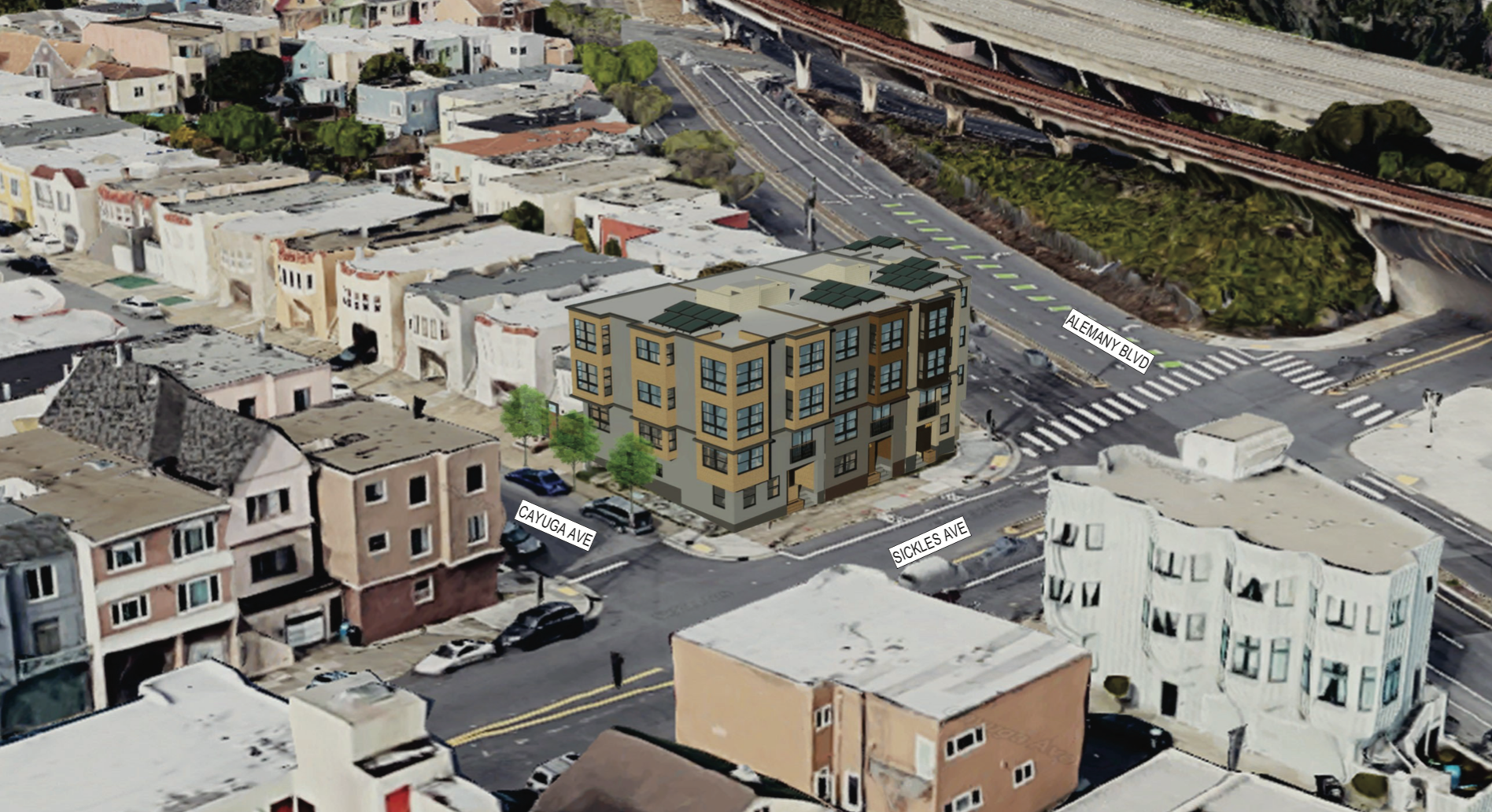
Rendering of the project via Schaub Ly Architects.
Three of the four buildings will be duplexes, with the remaining structure being a single-family home. Schaub Ly Architects are responsible for the design. The planning commission meets this Thursday at 1 pm; click here to find out how to join. The project is seeking approval, with the planning commission already showing a preliminary recommendation to approve the project with conditions.
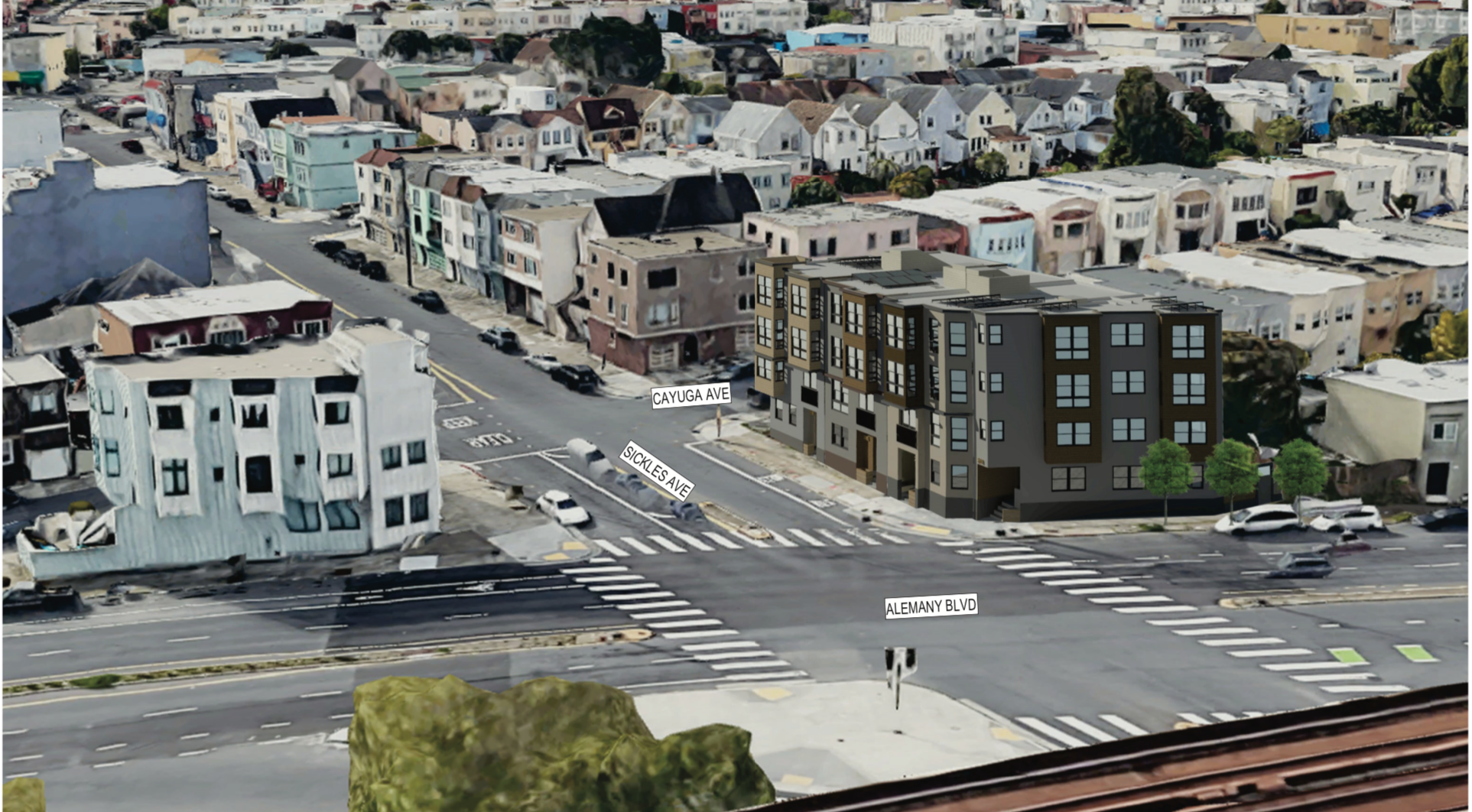
Rendering of the project via Schaub Ly Architects.
Subscribe to YIMBY’s daily e-mail
Follow YIMBYgram for real-time photo updates
Like YIMBY on Facebook
Follow YIMBY’s Twitter for the latest in YIMBYnews

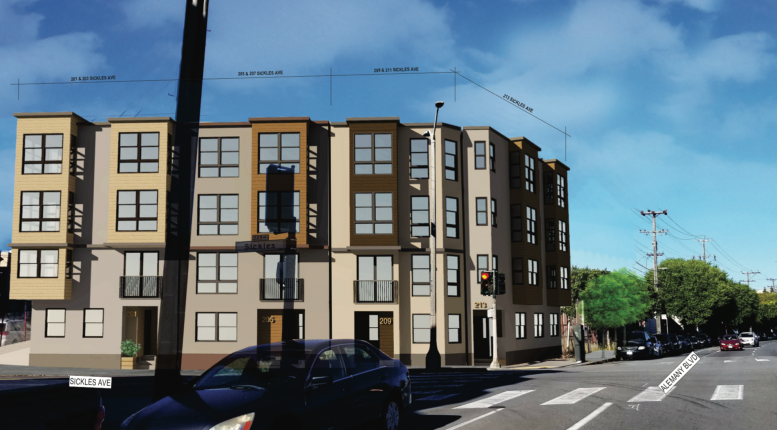




Be the first to comment on "Multifamily Project Planned At 2214 Cayuga Avenue In Outer Mission, San Francisco"