New development permits have been filed for a six-story residential building at 3414 Andover Street in Pill Hill, Oakland. The project will yield 20 new units across 30,920 square feet, producing ten one-bedroom and ten two-bedroom units. Oakland-based DNZ Homes LLC is responsible for the development.
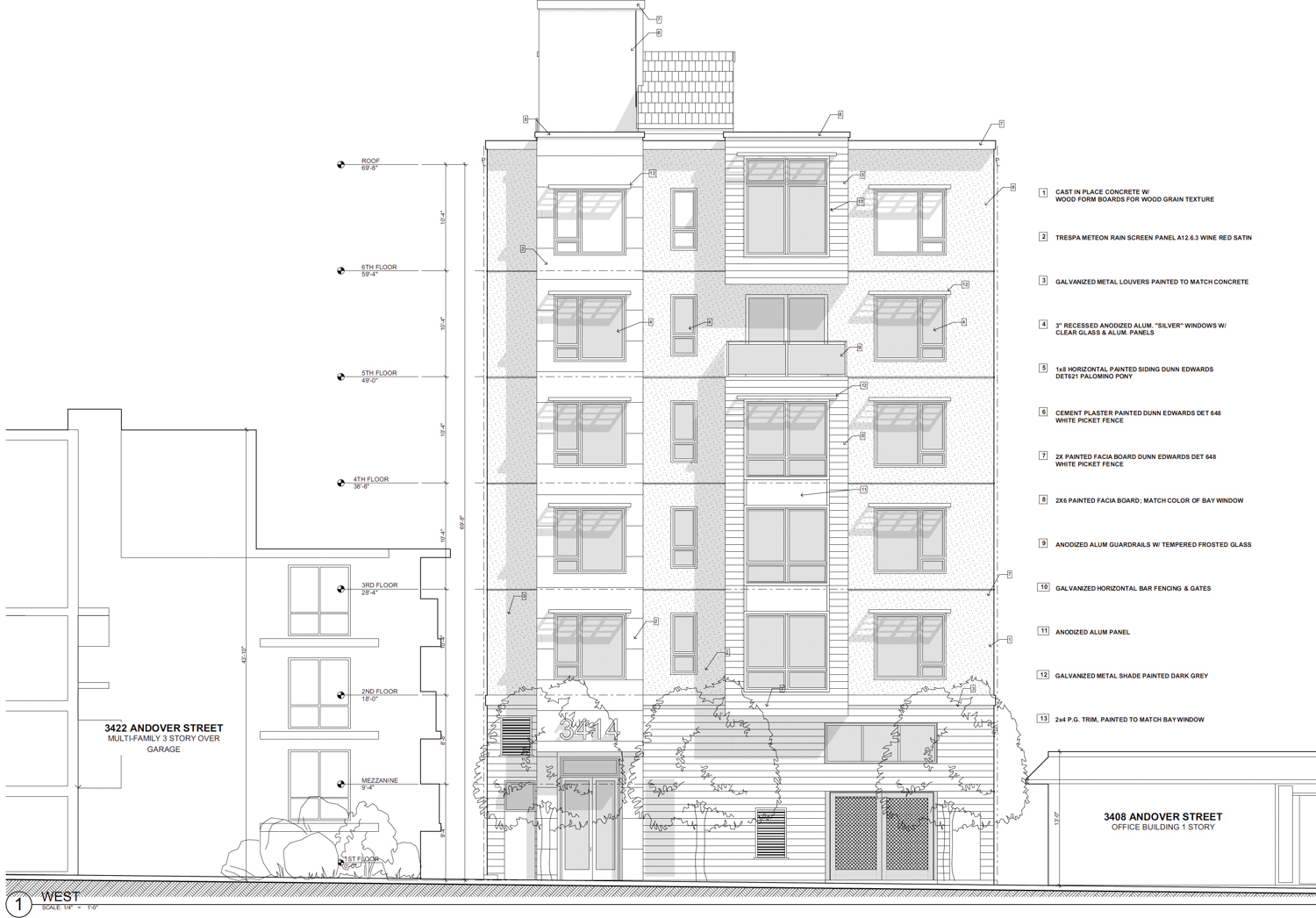
3414 Andover Street vertical elevation, design by Kotas Pantaleoni Architects
Kotas Pantaleoni Architects are responsible for the design. The facade features two contemporary bay-windows with horizontal siding according to a detailed elevation, which contradicts conceptual rendering. A fifth-floor balcony will be included in the Andover-facing side, while some southside apartments connect to four personal terraces. Painted cement plaster will comprise the rest of the building facade.
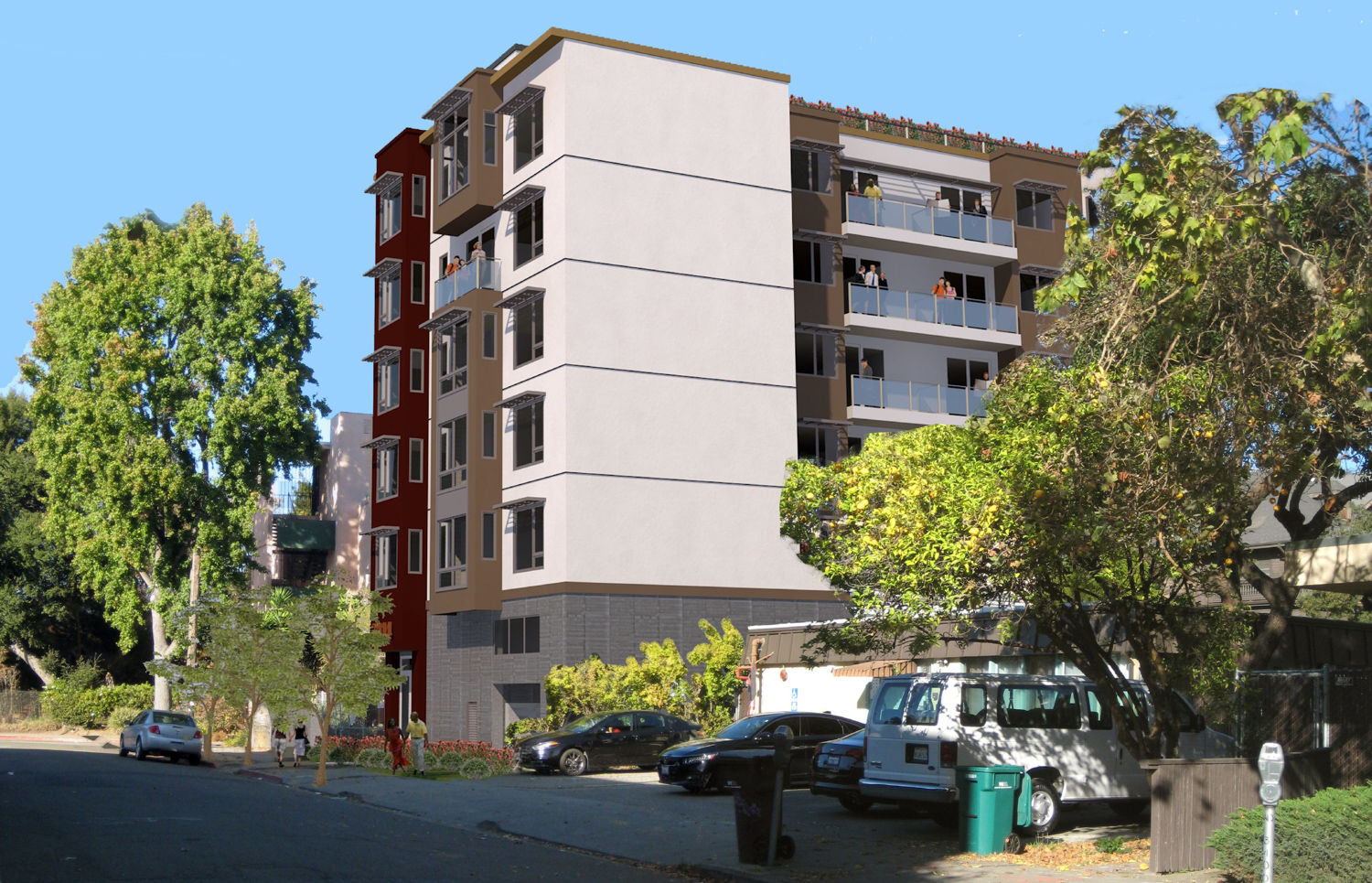
3414 Andover Street showcasing the south-side balconies, design by Kotas Pantaleoni Architects
4,731 square feet for parking, making space for sixteen vehicles and an unspecified quantity of bicycle parking.
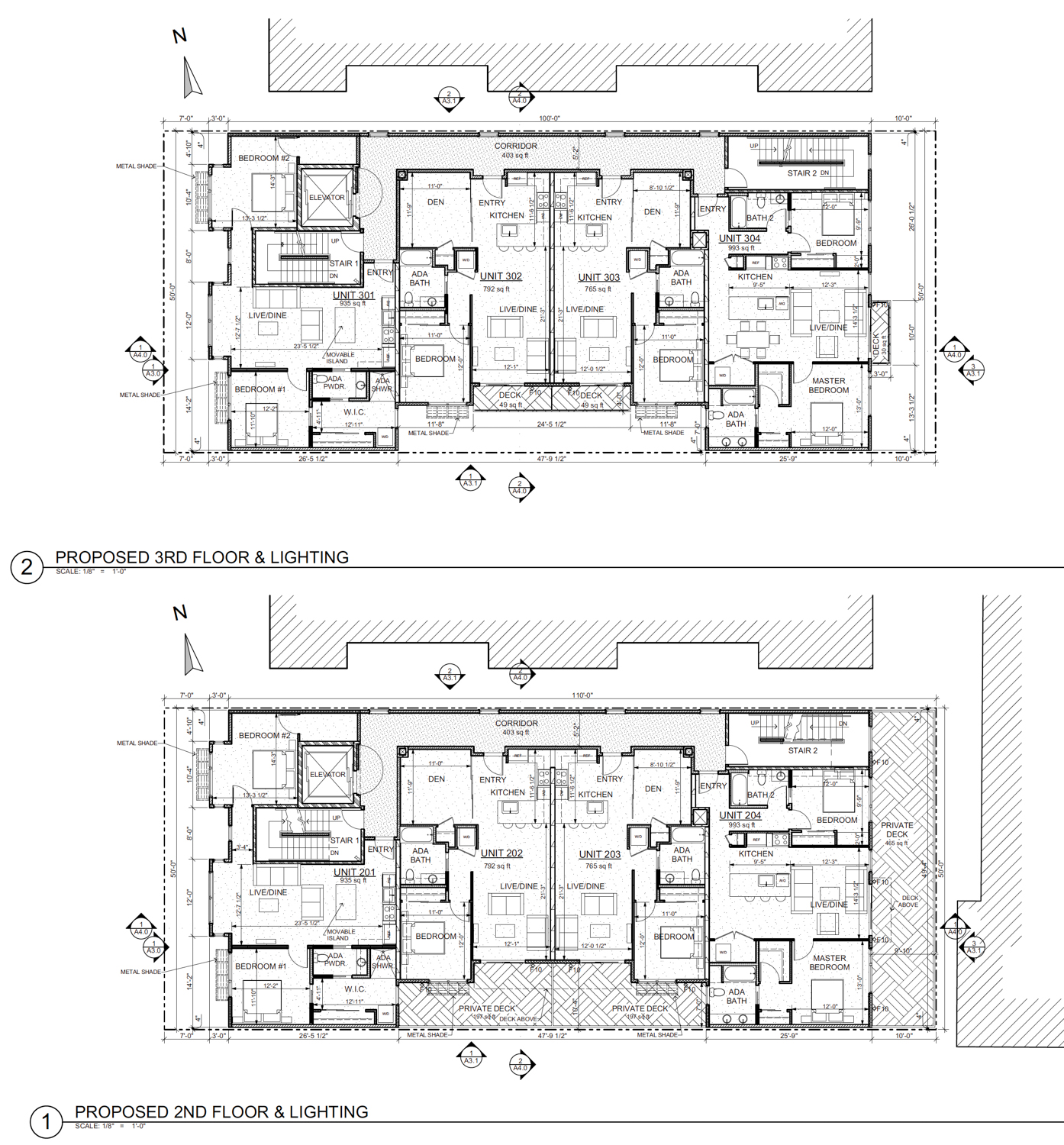
3414 Andover Street floor plan, design by Kotas Pantaleoni Architects
The building is right around the corner of the Alta Bates Summit medical center hospital, the neighborhood’s most defining structure.
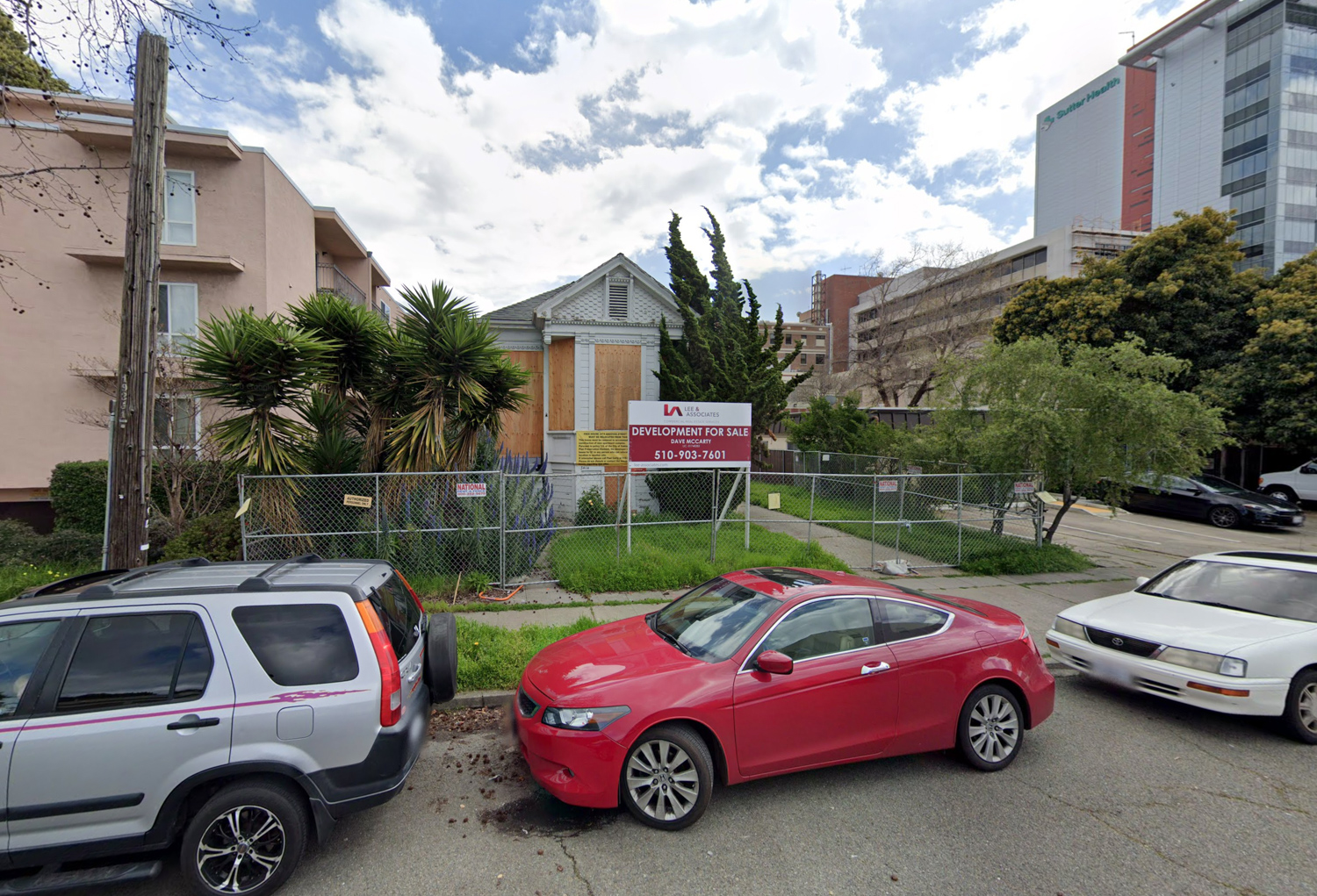
3414 Andover Street, via Google Street View
The project will require the demolition of an existing and currently vacant two-story single-family residence. An estimated completion date has not been announced.
Subscribe to YIMBY’s daily e-mail
Follow YIMBYgram for real-time photo updates
Like YIMBY on Facebook
Follow YIMBY’s Twitter for the latest in YIMBYnews

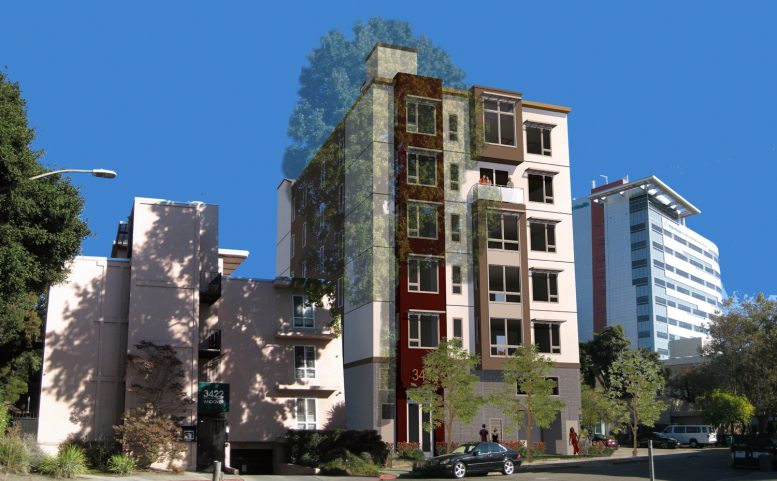




Be the first to comment on "Renderings Revealed for 3414 Andover Street, Pill Hill, Oakland"