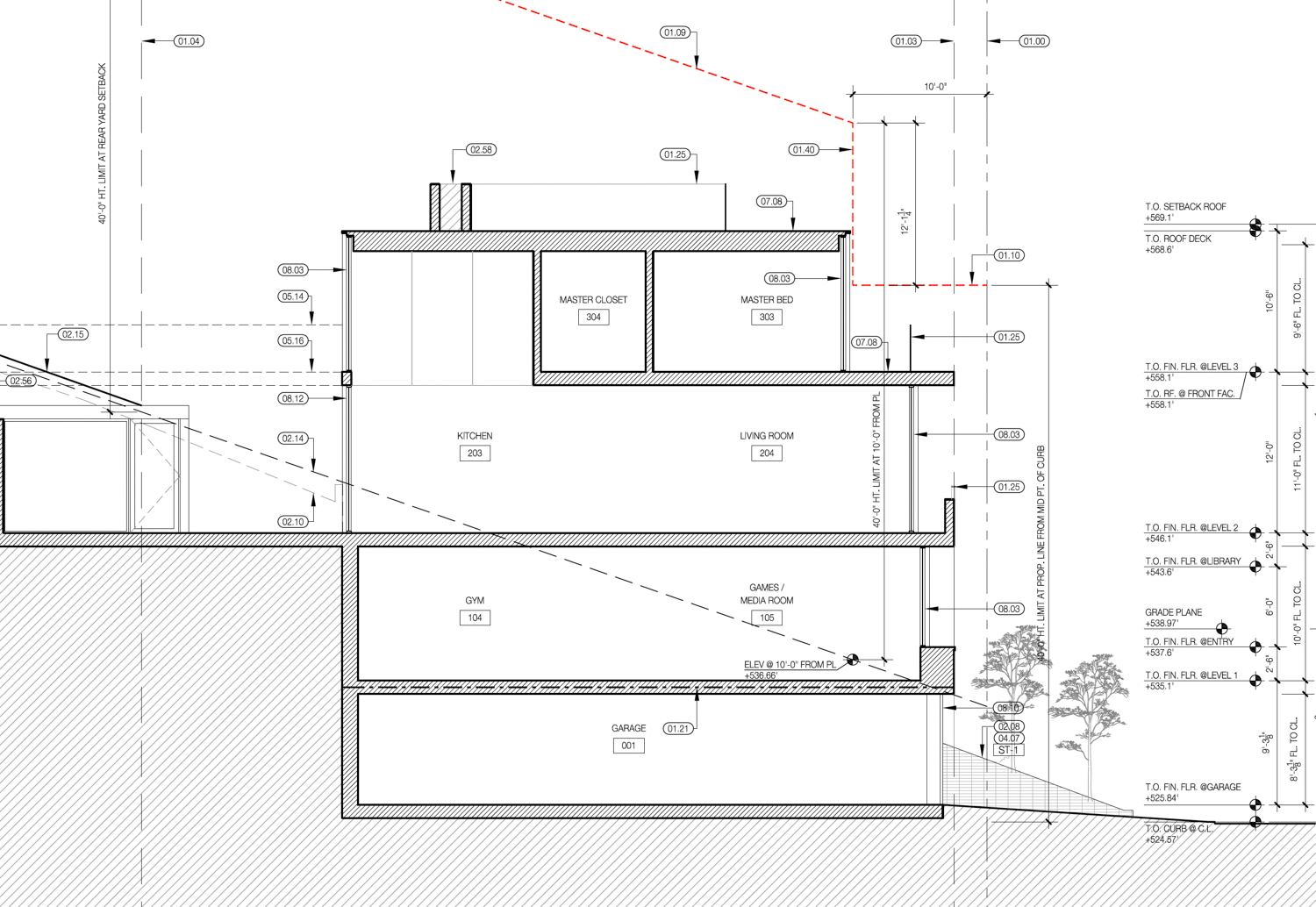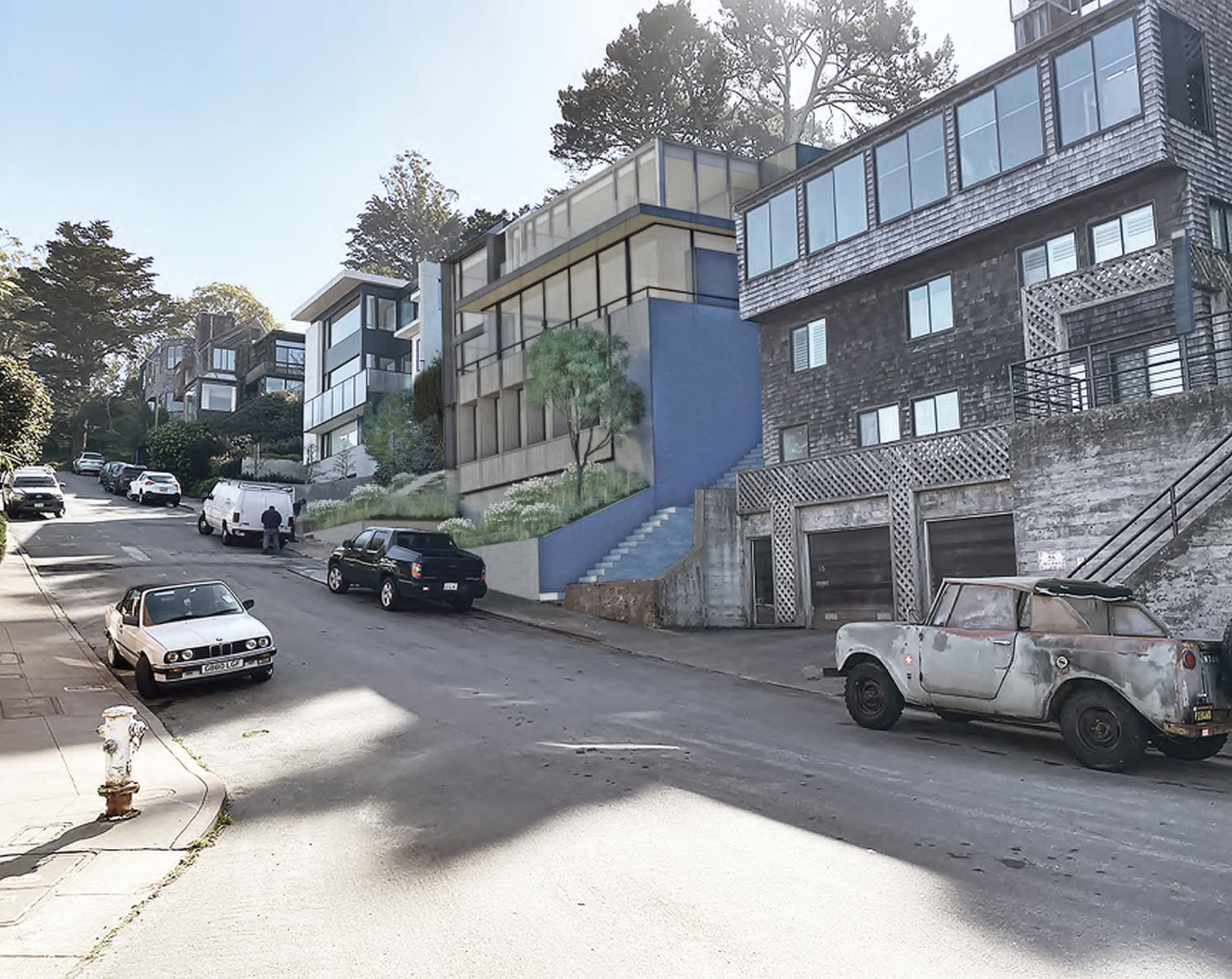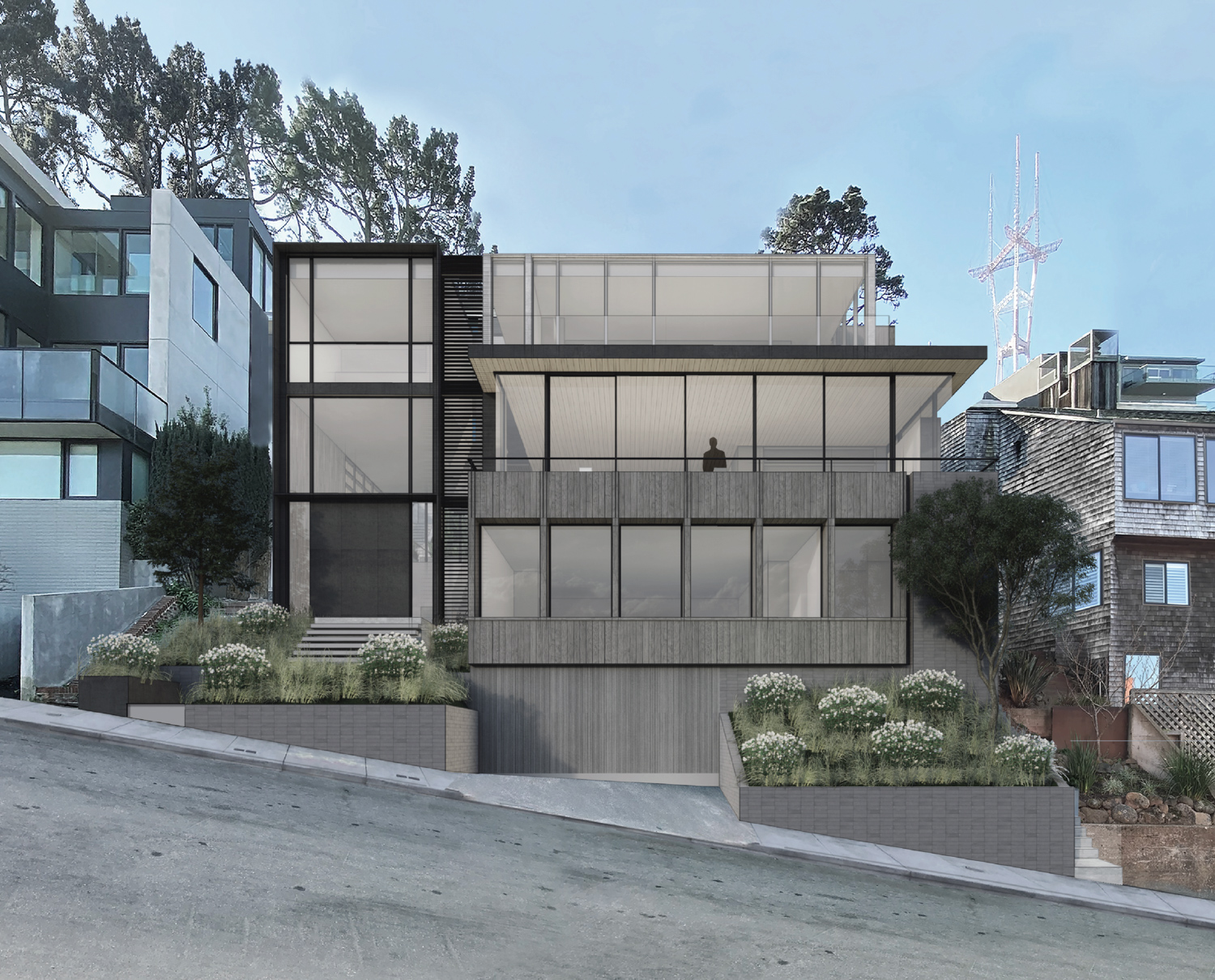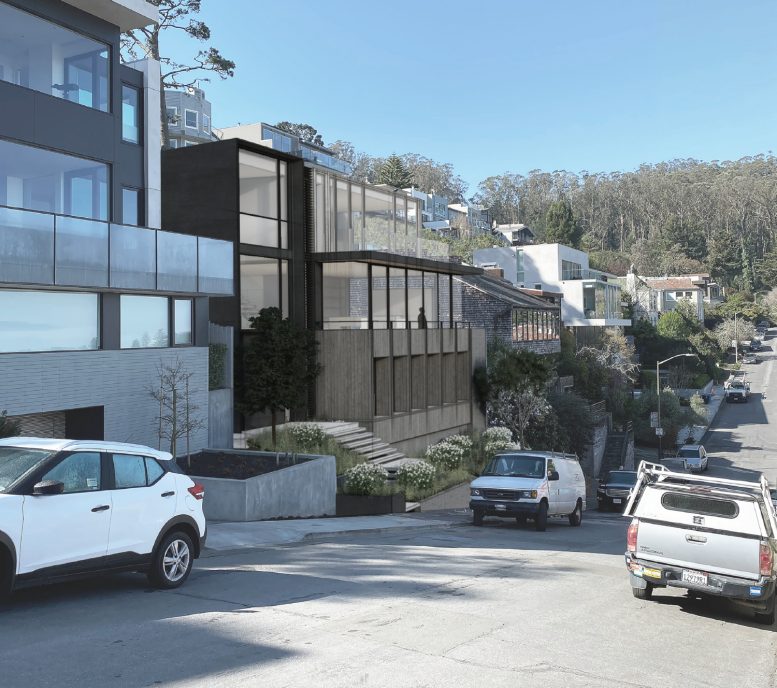New building permits have been filed for a four-level residence at 35 Belgrave Avenue, in the Clarendon Heights neighborhood of San Francisco. The proposal would replace an existing single-family dwelling with a larger single-family home and ADU across 8,600 square feet. Adam Forste of Bay Grove is listed as responsible for the development through the 35 Belgrave LLC.

Proposed longitudinal section of 35 Belgrave Avenue, drawing by John Maniscalco Architect
The prolific John Maniscalco Architecture firm is responsible for the design. The modernist proposal features a two-tone facade with black and dark grey wood panels. Floor-to-ceiling windows will provide a plethora of natural lighting for the interiors and copious balconies. While interior modeling is not described in public documents, floor plans show the large residence comes with a fitness center, media room, studios, library, and three bedrooms on the top level. Parking for four vehicles will be included on-site.

35 Belgrave Avenue looking southeast, with 25 Belgrave to the left of the proposed building, design by John Maniscalco Architect
The immediate neighbor to 35 Belgrave, 25 Belgrave, was designed by the same architect. It has yet to be added to the market, though it seems to be built on a similar scale. The nearby 89 Belgrave Avenue, also designed by John Maniscalco Architecture, sold for $24 million. It was the third-highest valued sale in San Francisco in 2019. In the same neighborhood, the Maniscalco-designed 150 Glenbrook Avenue is on the market for $22 million.

35 Belgrave Avenue, design by John Maniscalco Architect
The development is aided in the permit filing process by the GBA Team.
Construction is estimated to cost $1.72 million. An estimated completion date has not been announced.
Subscribe to YIMBY’s daily e-mail
Follow YIMBYgram for real-time photo updates
Like YIMBY on Facebook
Follow YIMBY’s Twitter for the latest in YIMBYnews






Be the first to comment on "Renderings Revealed for 35 Belgrave Avenue, Clarendon Heights, San Francisco"