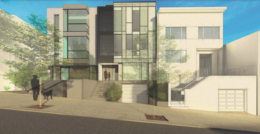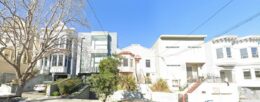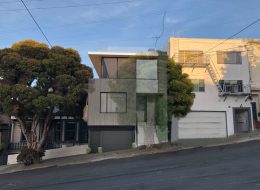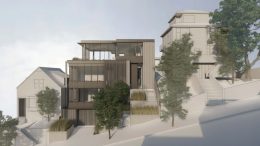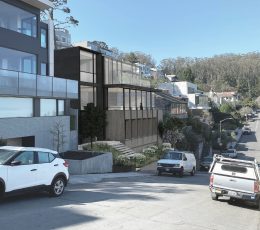Renderings Revealed For 4024 25th Street, Noe Valley, San Francisco
New renderings have been released for a proposed residential project at 4024 25th Street in Noe Valley, San Francisco. The project proposal includes the construction of a new four-story residence with a basement. The project requires the demolition of an existing two-story single-family residence on the site. John Maniscalco Architecture is responsible for the designs.

